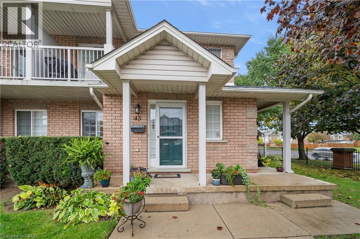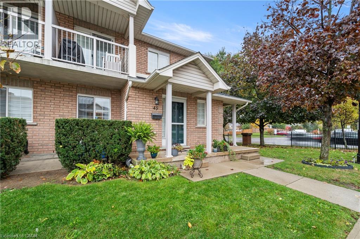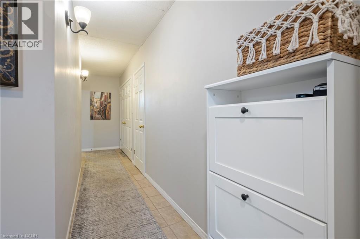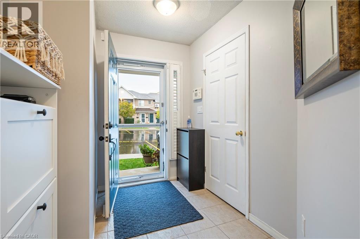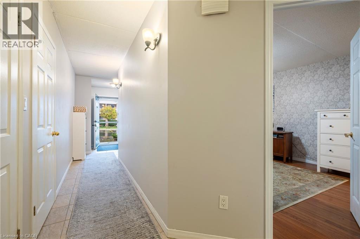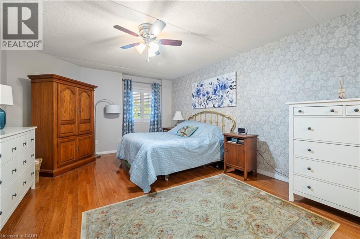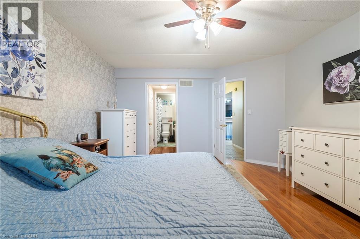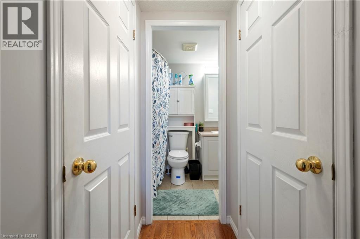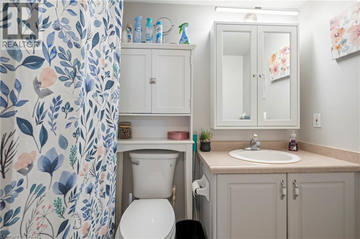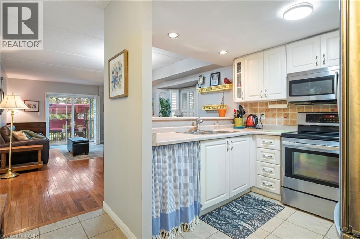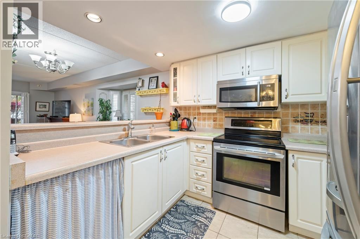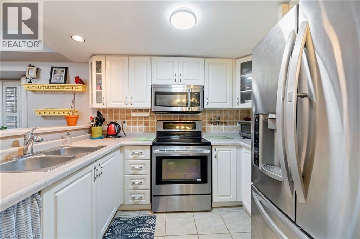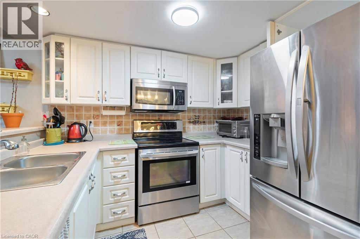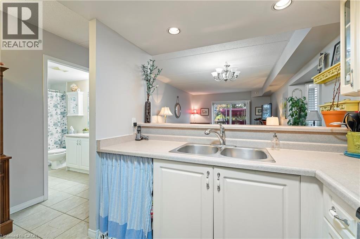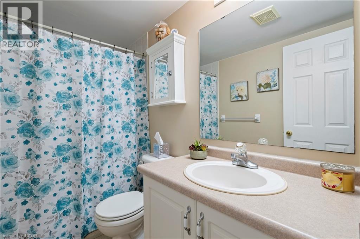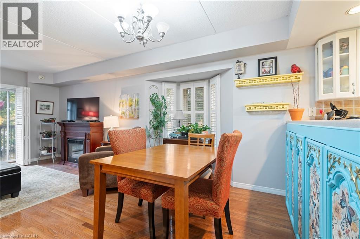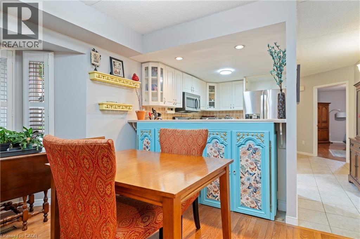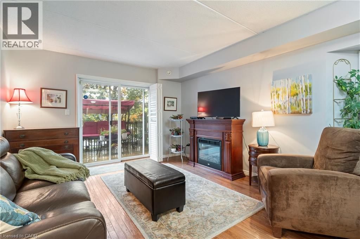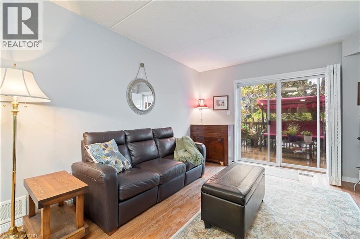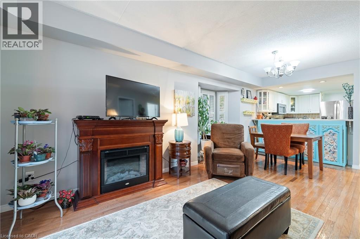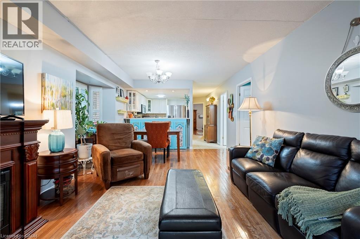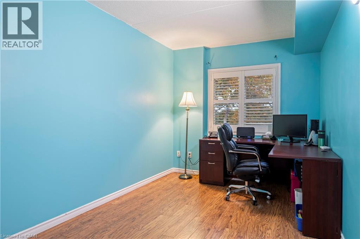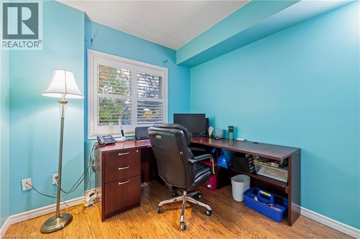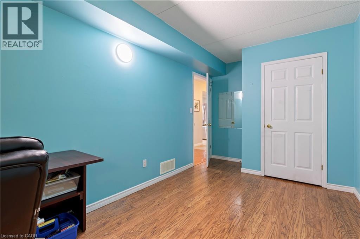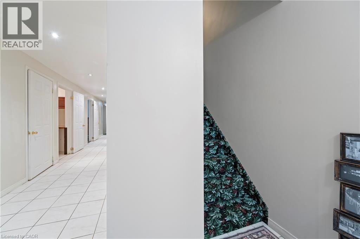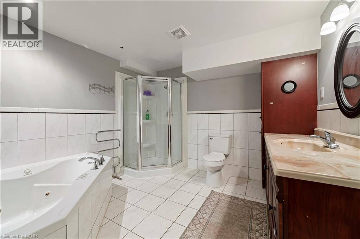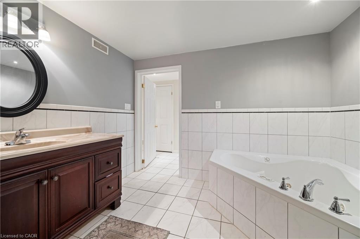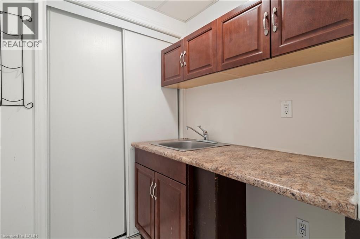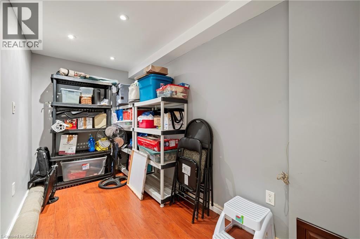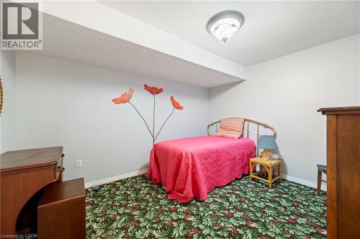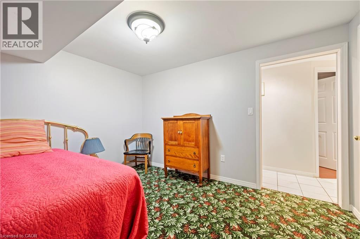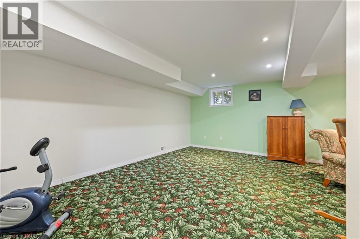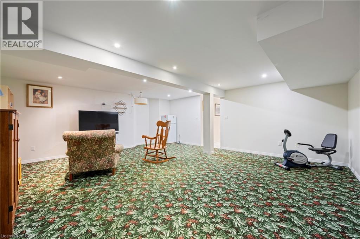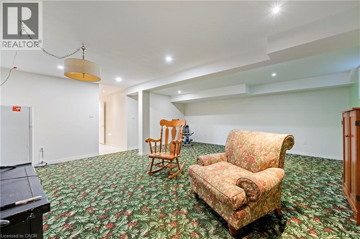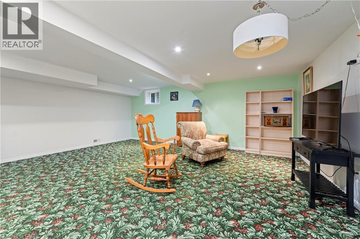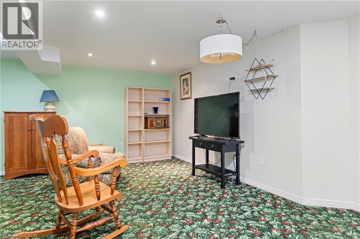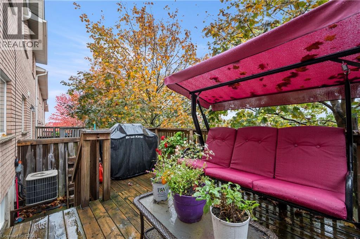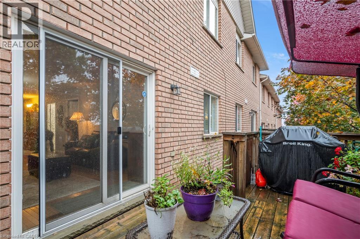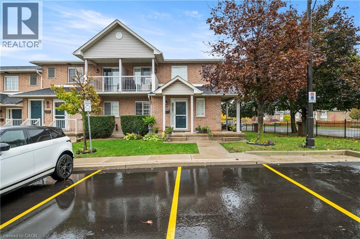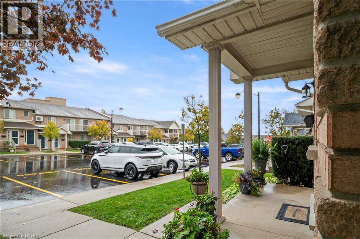2737 King Street E Unit# 45 Hamilton, Ontario L8G 5H1
$594,000Maintenance, Insurance, Landscaping, Parking
$406 Monthly
Maintenance, Insurance, Landscaping, Parking
$406 MonthlyWelcome to this beautiful bungalow/stacked townhouse end unit at Jackson’s Landing with over 2000 sqft of finished living space. Located in a private & peaceful complex, this unit is perfect for anyone looking for maintenance-free living. The main level offers a bright open-concept living and dining area, an eat-in kitchen with stainless steel appliances and 2 spacious bedrooms - including a primary room with his & hers closets and a 4-piece ensuite. A second 4-piece bathroom & laundry room completes the main floor. The finished basement expands your living space with a large recreation room, a wet bar, an additional bedroom, and a 4-piece bathroom with a jacuzzi tub. Along with plenty of storage, this basement is perfect for extended family or guests. Conveniently located close to shopping, public transit, and major highways. Book your showing today — this rare unit won’t last. (id:43503)
Property Details
| MLS® Number | 40784539 |
| Property Type | Single Family |
| Neigbourhood | Greenford |
| Amenities Near By | Hospital, Schools, Shopping |
| Equipment Type | Water Heater |
| Features | Paved Driveway |
| Parking Space Total | 1 |
| Rental Equipment Type | Water Heater |
Building
| Bathroom Total | 3 |
| Bedrooms Above Ground | 2 |
| Bedrooms Below Ground | 1 |
| Bedrooms Total | 3 |
| Appliances | Central Vacuum - Roughed In, Dryer, Refrigerator, Stove, Washer, Microwave Built-in, Hood Fan, Window Coverings |
| Basement Development | Finished |
| Basement Type | Full (finished) |
| Constructed Date | 2003 |
| Construction Style Attachment | Attached |
| Cooling Type | Central Air Conditioning |
| Exterior Finish | Brick |
| Foundation Type | Poured Concrete |
| Heating Fuel | Natural Gas |
| Heating Type | Forced Air |
| Size Interior | 2,205 Ft2 |
| Type | Row / Townhouse |
| Utility Water | Municipal Water |
Land
| Access Type | Road Access, Highway Access |
| Acreage | No |
| Land Amenities | Hospital, Schools, Shopping |
| Sewer | Municipal Sewage System |
| Size Total Text | Unknown |
| Zoning Description | E-2/s-1454 |
Rooms
| Level | Type | Length | Width | Dimensions |
|---|---|---|---|---|
| Basement | Office | 11'2'' x 10'2'' | ||
| Basement | 5pc Bathroom | 10'1'' x 10'0'' | ||
| Basement | Bedroom | 11'11'' x 9'10'' | ||
| Basement | Other | 5'1'' x 4'11'' | ||
| Basement | Recreation Room | 20'6'' x 18'9'' | ||
| Main Level | Laundry Room | 7'3'' x 3'4'' | ||
| Main Level | 4pc Bathroom | 8'6'' x 4'11'' | ||
| Main Level | Kitchen | 7'7'' x 10'3'' | ||
| Main Level | Living Room/dining Room | 20'1'' x 12'0'' | ||
| Main Level | Primary Bedroom | 17'8'' x 13'1'' | ||
| Main Level | 4pc Bathroom | 8'5'' x 4'11'' | ||
| Main Level | Bedroom | 14'10'' x 8'5'' |
https://www.realtor.ca/real-estate/29059018/2737-king-street-e-unit-45-hamilton
Contact Us
Contact us for more information

