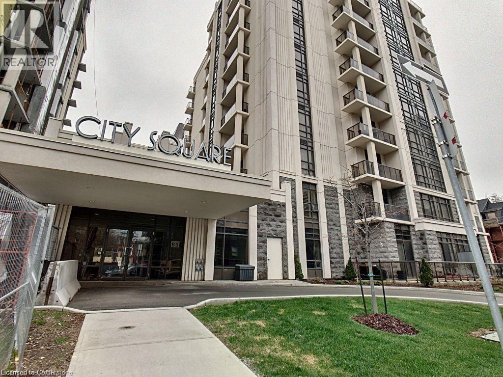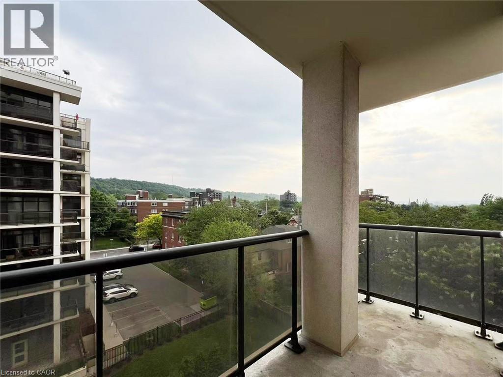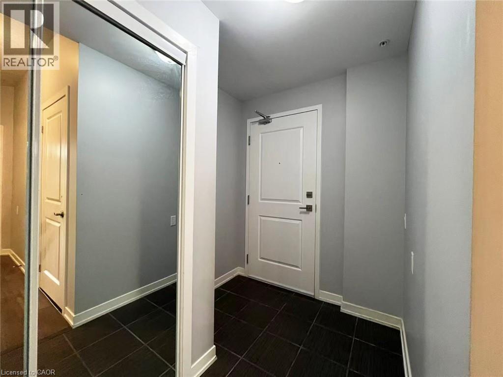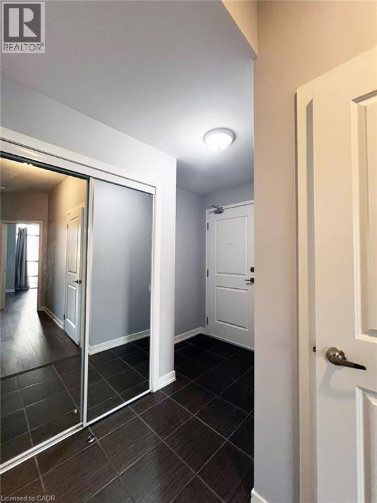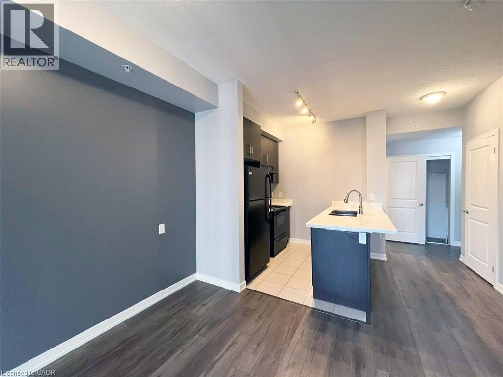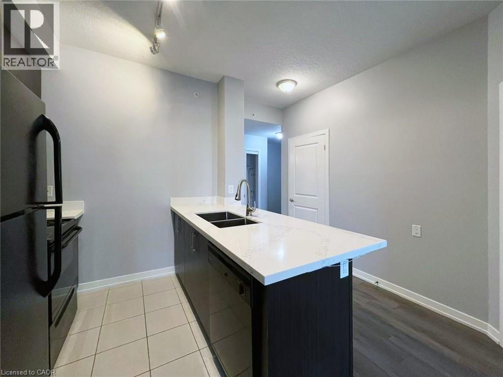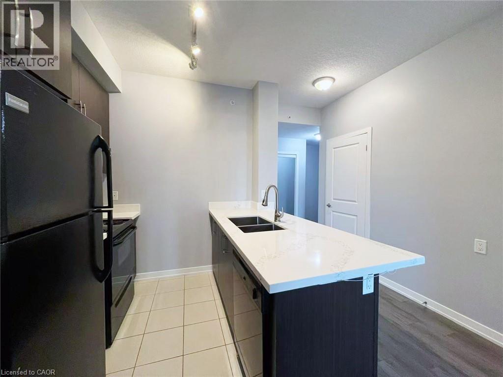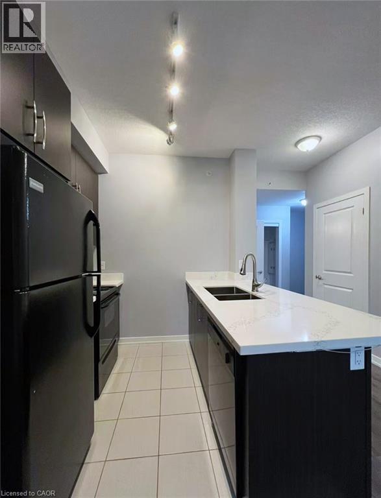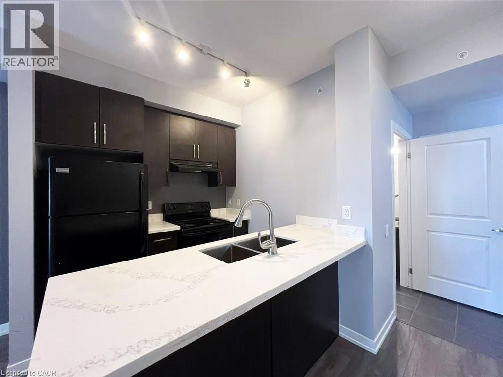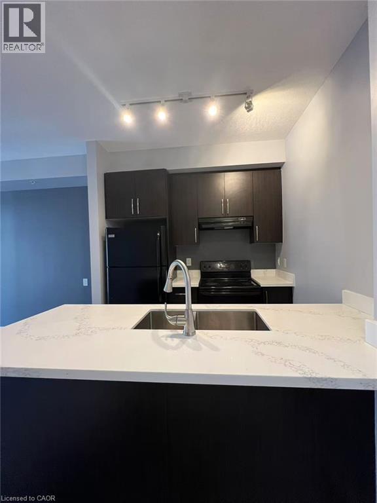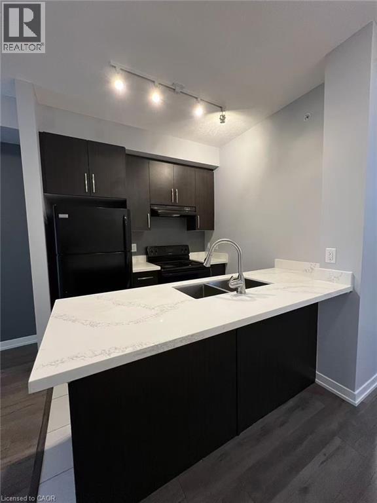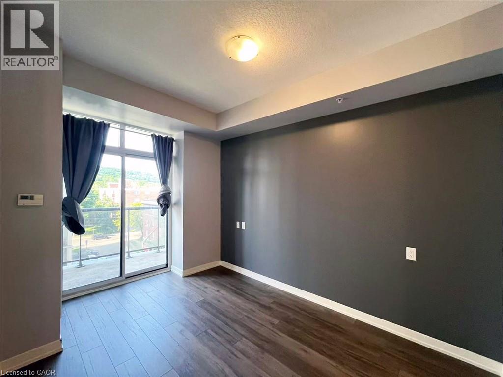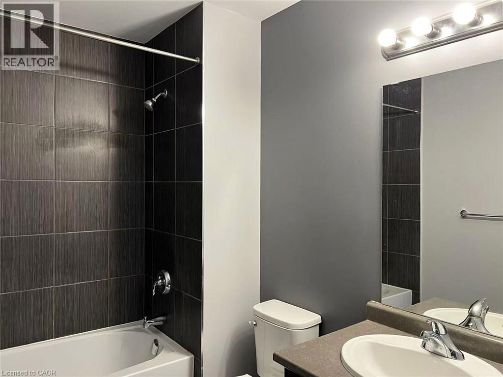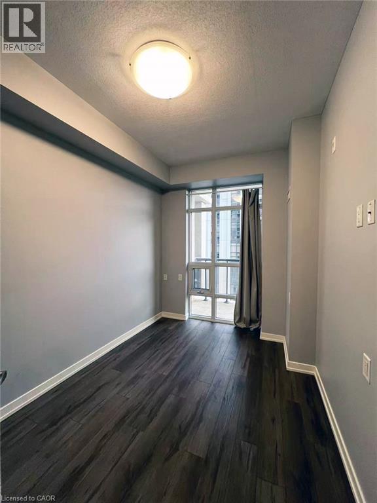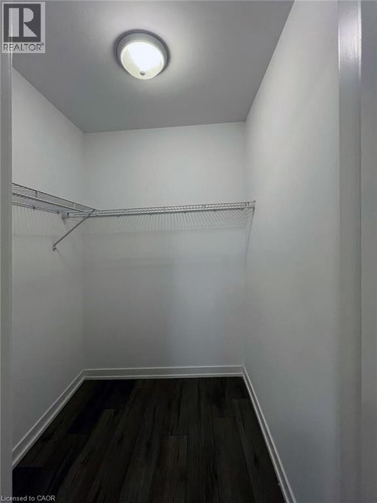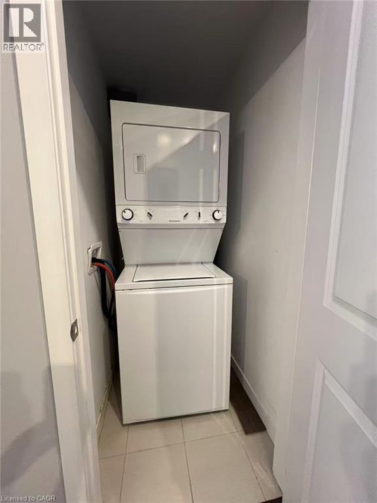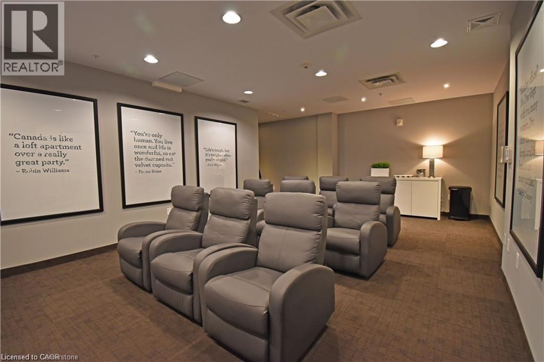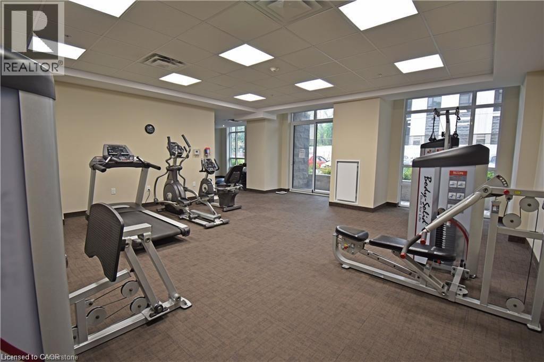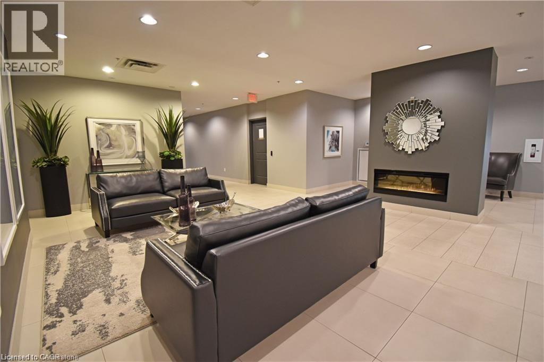85 Robinson Street Unit# 602 Hamilton, Ontario L8P 1Z2
1 Bedroom
1 Bathroom
550 ft2
Central Air Conditioning
Heat Pump
$369,000Maintenance, Insurance, Heat, Water, Parking
$562 Monthly
Maintenance, Insurance, Heat, Water, Parking
$562 MonthlyStylish 1-bedroom corner unit in the desirable City Square development, located in Hamilton’s trendy Durand District. This bright south-facing condo offers great views, geothermal heating, and top amenities including a rooftop patio, gym, media room, bike storage, and underground parking. Steps to hospitals, parks, and transit. Ideal for young professionals or investors looking for a prime location. (id:43503)
Property Details
| MLS® Number | 40785031 |
| Property Type | Single Family |
| Neigbourhood | Durand |
| Amenities Near By | Golf Nearby, Hospital, Park, Public Transit |
| Equipment Type | None |
| Features | Southern Exposure, Balcony, Paved Driveway |
| Parking Space Total | 1 |
| Rental Equipment Type | None |
| Storage Type | Locker |
Building
| Bathroom Total | 1 |
| Bedrooms Above Ground | 1 |
| Bedrooms Total | 1 |
| Amenities | Exercise Centre |
| Appliances | Dishwasher, Dryer, Refrigerator, Stove, Washer, Hood Fan, Window Coverings |
| Basement Type | None |
| Construction Style Attachment | Attached |
| Cooling Type | Central Air Conditioning |
| Exterior Finish | Brick, Stucco |
| Foundation Type | Poured Concrete |
| Heating Type | Heat Pump |
| Stories Total | 1 |
| Size Interior | 550 Ft2 |
| Type | Apartment |
| Utility Water | Municipal Water |
Parking
| Underground | |
| Visitor Parking |
Land
| Acreage | No |
| Land Amenities | Golf Nearby, Hospital, Park, Public Transit |
| Sewer | Municipal Sewage System |
| Size Total Text | Under 1/2 Acre |
| Zoning Description | E/s-1600a |
Rooms
| Level | Type | Length | Width | Dimensions |
|---|---|---|---|---|
| Main Level | 4pc Bathroom | Measurements not available | ||
| Main Level | Laundry Room | Measurements not available | ||
| Main Level | Primary Bedroom | 11'8'' x 8'3'' | ||
| Main Level | Living Room | 13'1'' x 9'2'' | ||
| Main Level | Kitchen | 8'5'' x 6'10'' |
https://www.realtor.ca/real-estate/29059028/85-robinson-street-unit-602-hamilton
Contact Us
Contact us for more information

