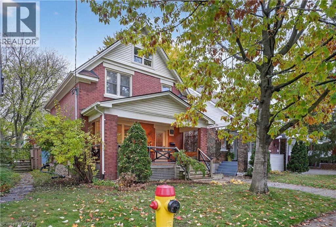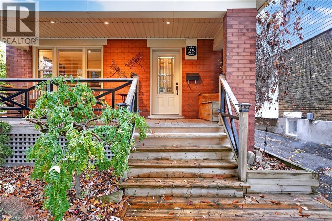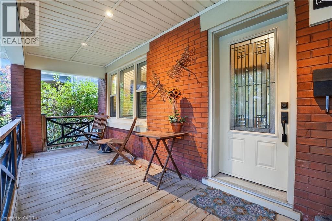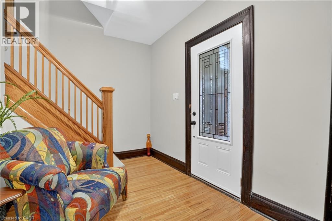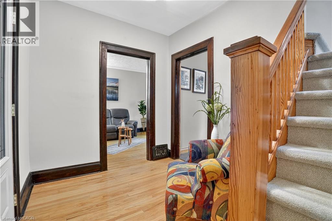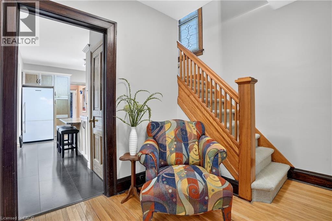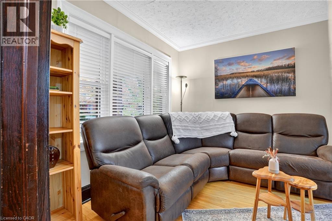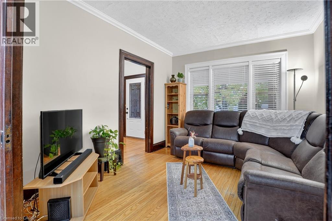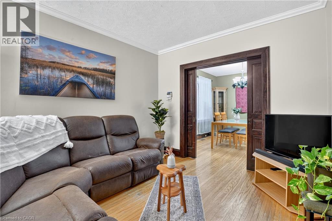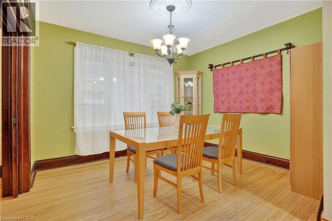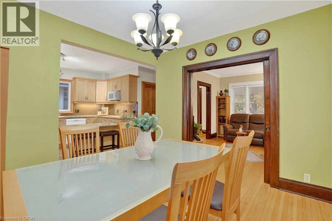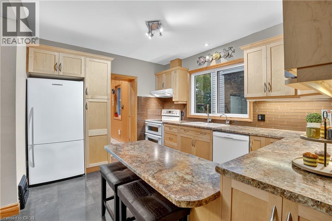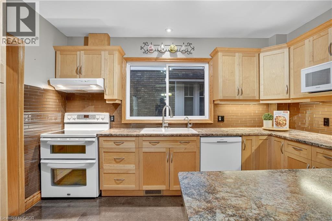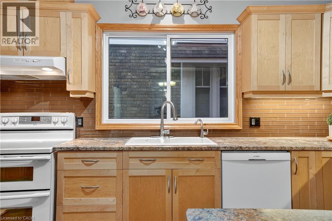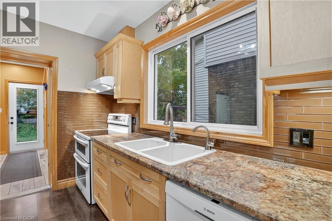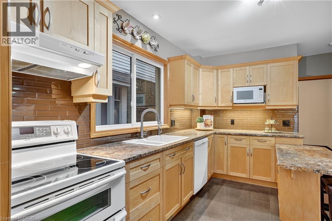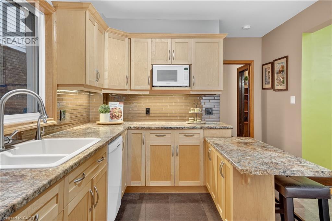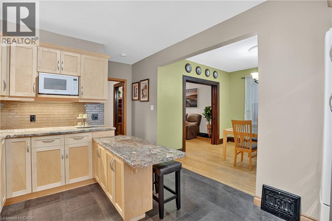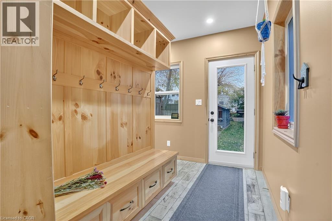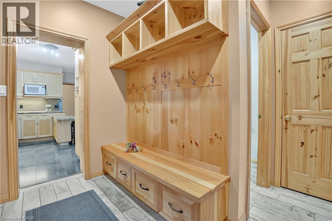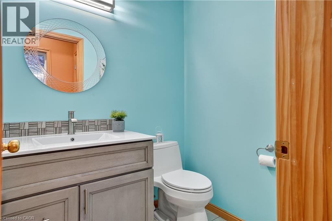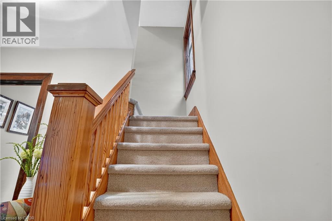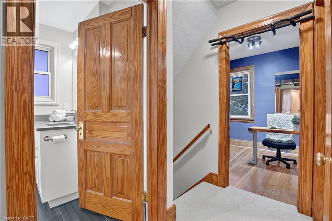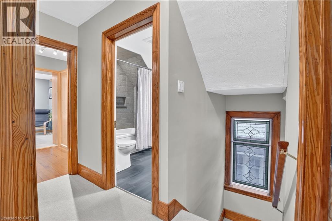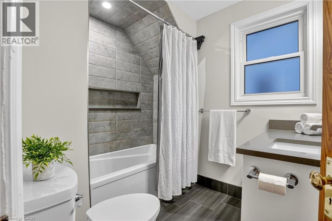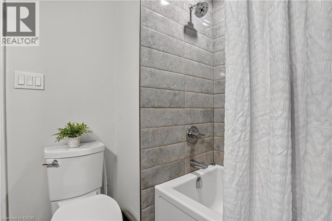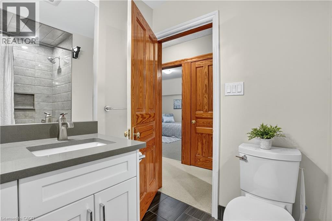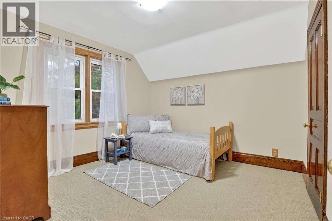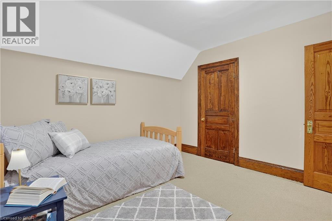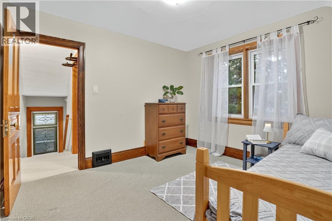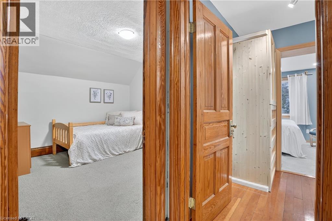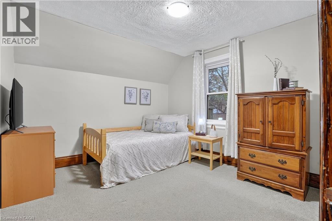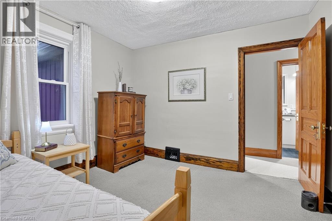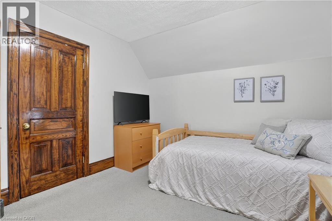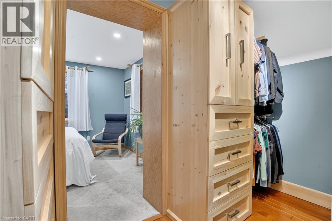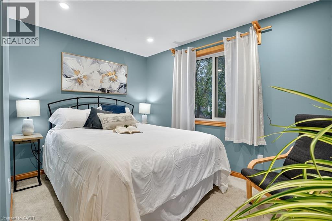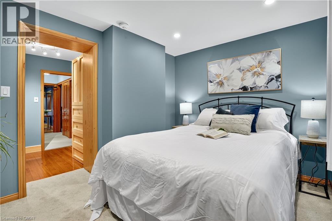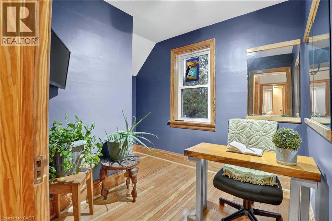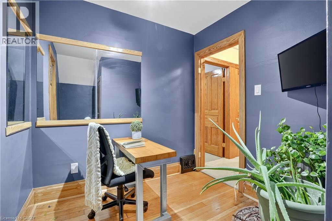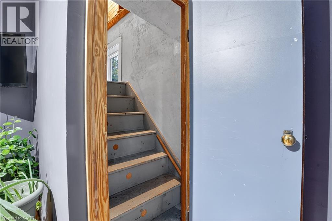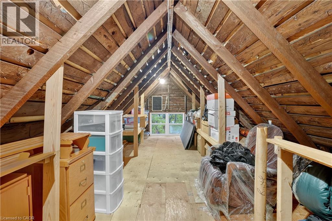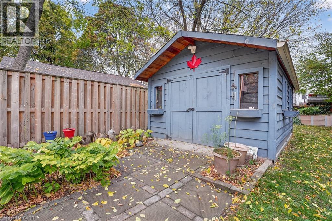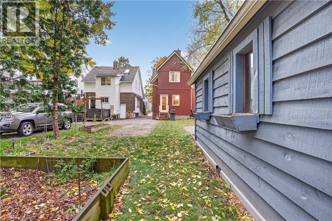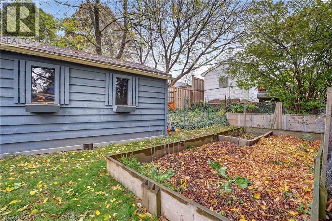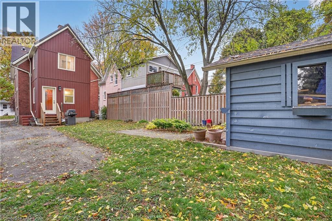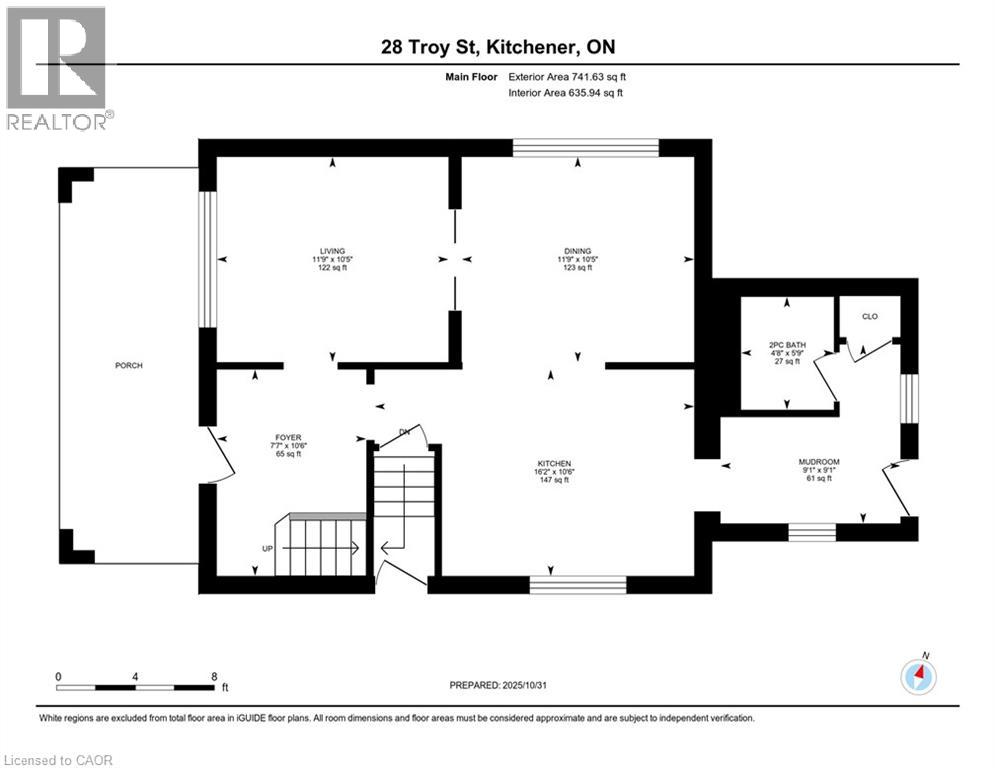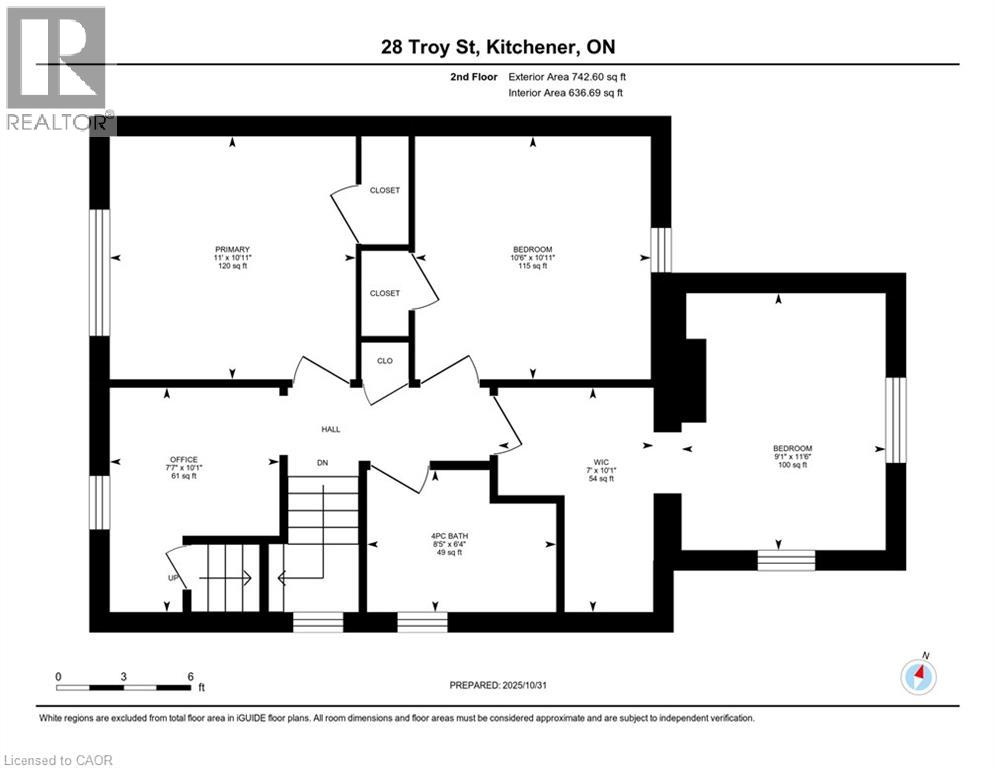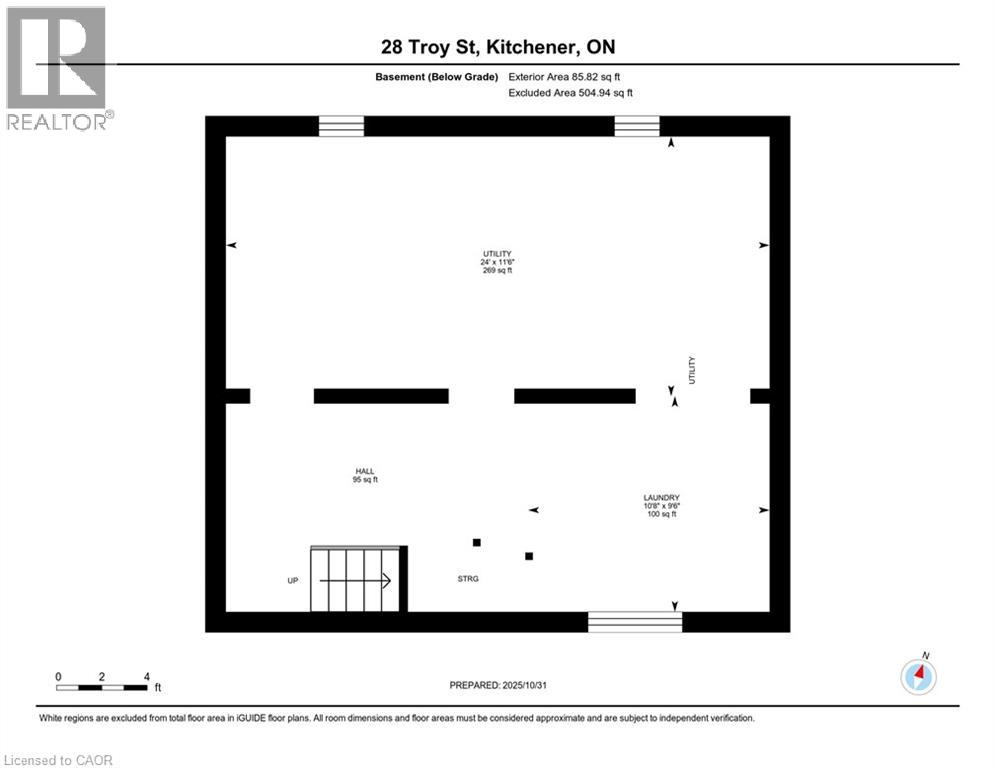28 Troy Street Kitchener, Ontario N2H 1L8
$645,000
Welcome to this character-filled home nestled in the highly sought after East Ward, known for its charm, walkability, and sense of community. The beautiful front porch sets the tone, enhancing the home’s curb appeal while providing a warm, inviting space to relax and connect with neighbors. Step inside to discover timeless craftsmanship, featuring gleaming hardwood floors, rich wood trim, and elegant pocket doors that add a touch of classic charm. The main level showcases a newly updated, versatile kitchen with soft-close cabinetry, ceramic backsplash, a sit-up breakfast bar, double farmhouse sink, pull-out pantry, and ample counter space, perfect for everyday living and entertaining. A stunning two-story addition offers even more functionality, with a bright mudroom and convenient 2-piece bath on the main level, and a spacious primary bedroom retreat above. Upstairs, you’ll find additional bedrooms plus a dedicated office, ideal for remote work or study and a beautifully updated 4-piece family bathroom. A hidden gem awaits down the hallway through the office leading to access to the attic, offering potential for an incredible den, studio, or creative space. The partially fenced deep backyard provides plenty of outdoor enjoyment with space for gardens, a large shed, and parking for two cars. If you’ve been searching for a home that blends charm, modern updates, and an unbeatable East Ward location, your search ends here. (id:43503)
Open House
This property has open houses!
2:00 pm
Ends at:4:00 pm
Property Details
| MLS® Number | 40784805 |
| Property Type | Single Family |
| Neigbourhood | Auditorium |
| Amenities Near By | Park, Place Of Worship, Playground, Public Transit, Schools, Shopping |
| Community Features | Community Centre, School Bus |
| Equipment Type | Water Heater |
| Features | Paved Driveway, Shared Driveway |
| Parking Space Total | 2 |
| Rental Equipment Type | Water Heater |
| Structure | Shed, Porch |
Building
| Bathroom Total | 2 |
| Bedrooms Above Ground | 3 |
| Bedrooms Total | 3 |
| Appliances | Dishwasher, Refrigerator, Stove, Water Softener |
| Architectural Style | 2 Level |
| Basement Development | Unfinished |
| Basement Type | Full (unfinished) |
| Constructed Date | 1920 |
| Construction Style Attachment | Detached |
| Cooling Type | Central Air Conditioning |
| Exterior Finish | Brick, Vinyl Siding |
| Half Bath Total | 1 |
| Heating Fuel | Natural Gas |
| Heating Type | Forced Air |
| Stories Total | 2 |
| Size Interior | 1,662 Ft2 |
| Type | House |
| Utility Water | Municipal Water |
Parking
| None |
Land
| Acreage | No |
| Fence Type | Partially Fenced |
| Land Amenities | Park, Place Of Worship, Playground, Public Transit, Schools, Shopping |
| Sewer | Municipal Sewage System |
| Size Depth | 132 Ft |
| Size Frontage | 30 Ft |
| Size Total Text | Under 1/2 Acre |
| Zoning Description | R4 |
Rooms
| Level | Type | Length | Width | Dimensions |
|---|---|---|---|---|
| Second Level | Primary Bedroom | 10'11'' x 11'0'' | ||
| Second Level | Bedroom | 11'6'' x 9'1'' | ||
| Second Level | Bedroom | 10'11'' x 10'6'' | ||
| Second Level | Office | 10'1'' x 7'7'' | ||
| Second Level | 4pc Bathroom | 6'4'' x 8'5'' | ||
| Third Level | Attic | 25'3'' x 11'0'' | ||
| Main Level | Foyer | 10'6'' x 7'7'' | ||
| Main Level | Mud Room | 9'1'' x 9'11'' | ||
| Main Level | 2pc Bathroom | 5'9'' x 4'8'' | ||
| Main Level | Dining Room | 10'5'' x 11'9'' | ||
| Main Level | Living Room | 10'5'' x 11'9'' | ||
| Main Level | Kitchen | 10'6'' x 16'2'' |
https://www.realtor.ca/real-estate/29054845/28-troy-street-kitchener
Contact Us
Contact us for more information

