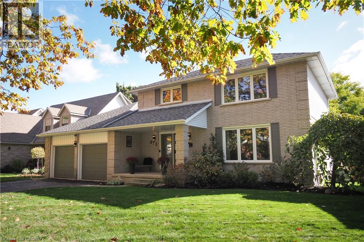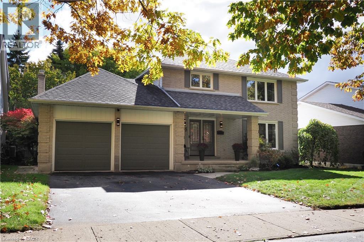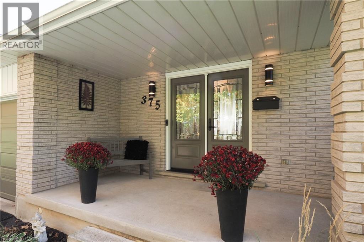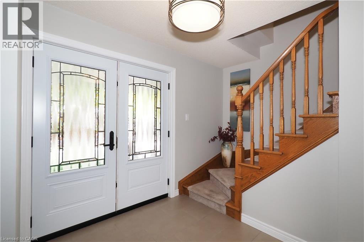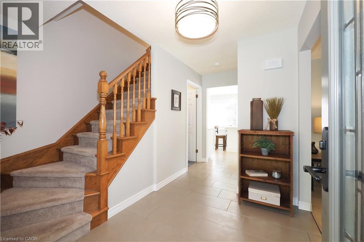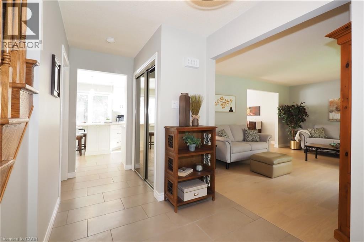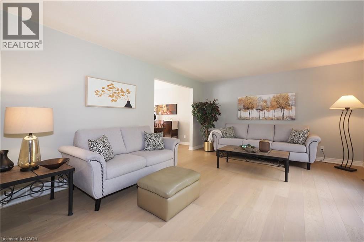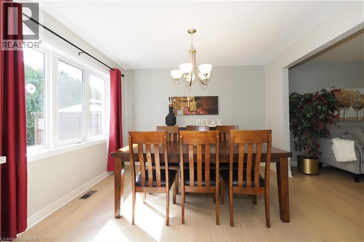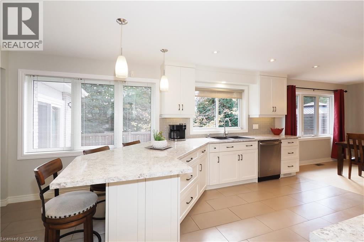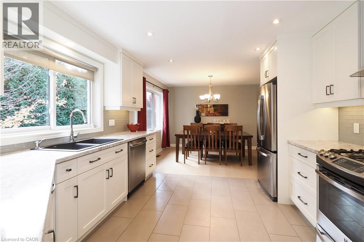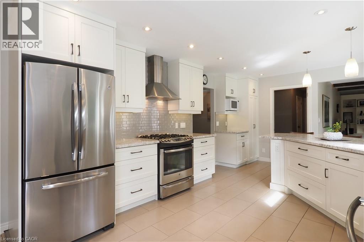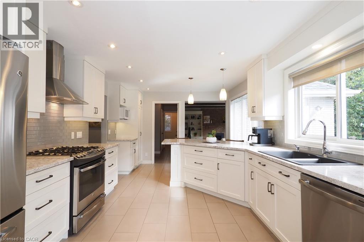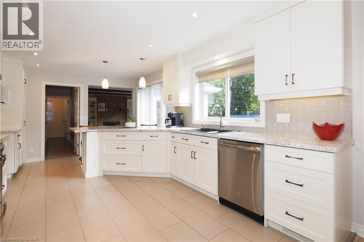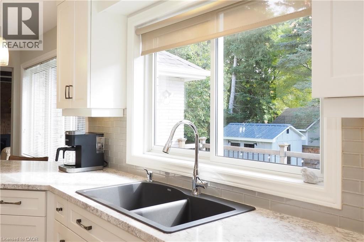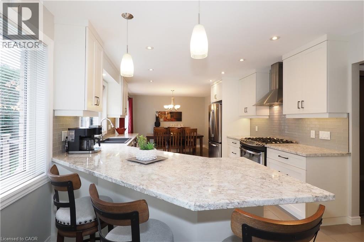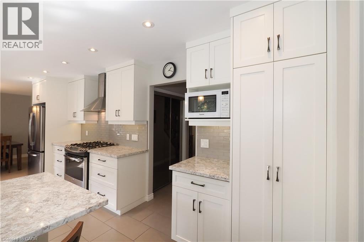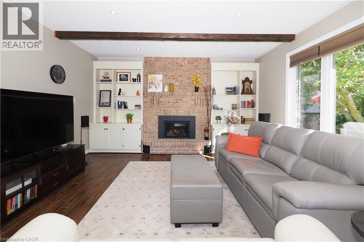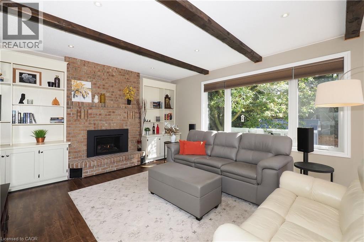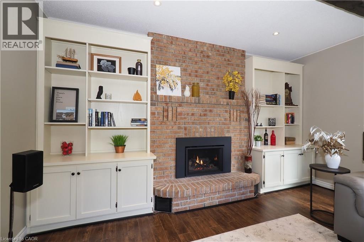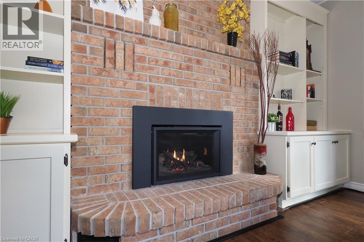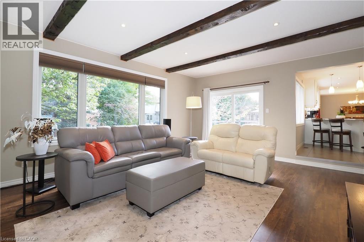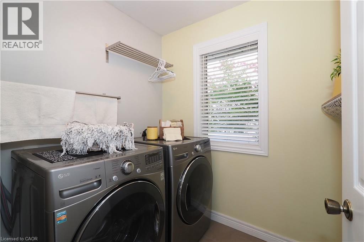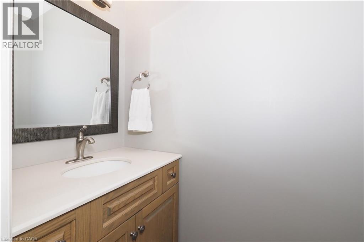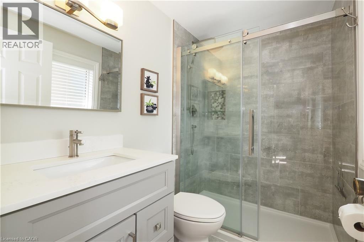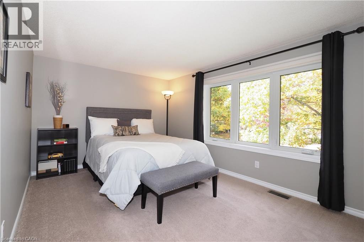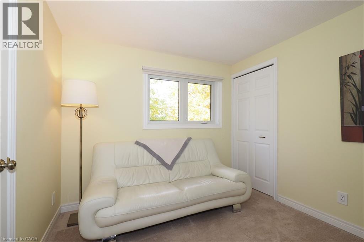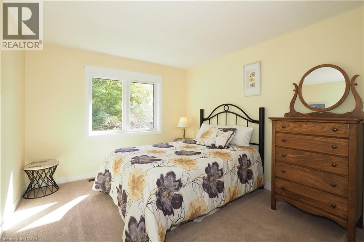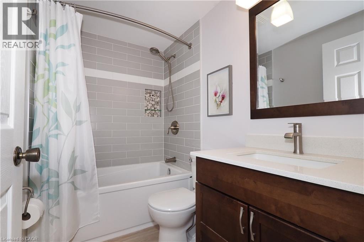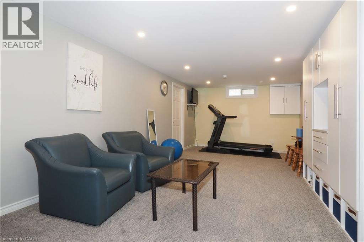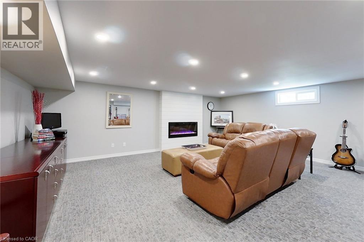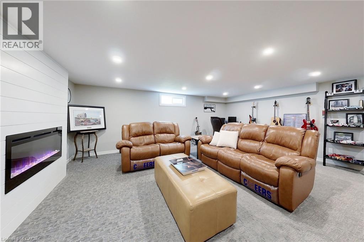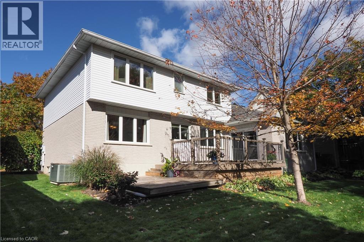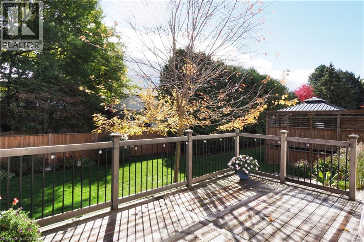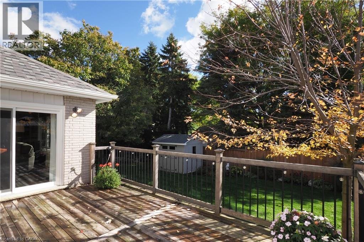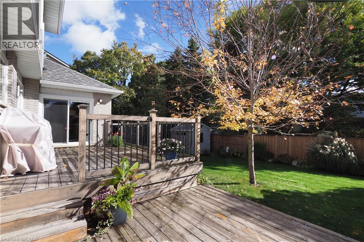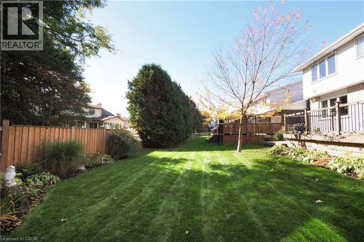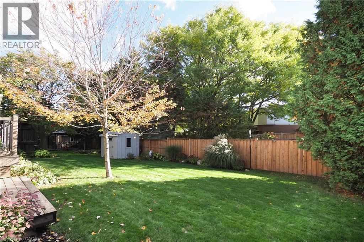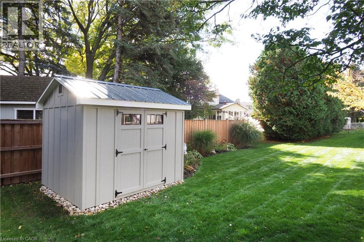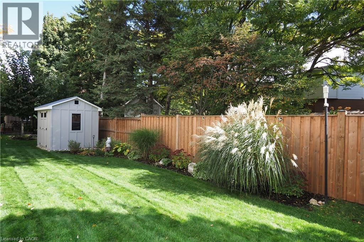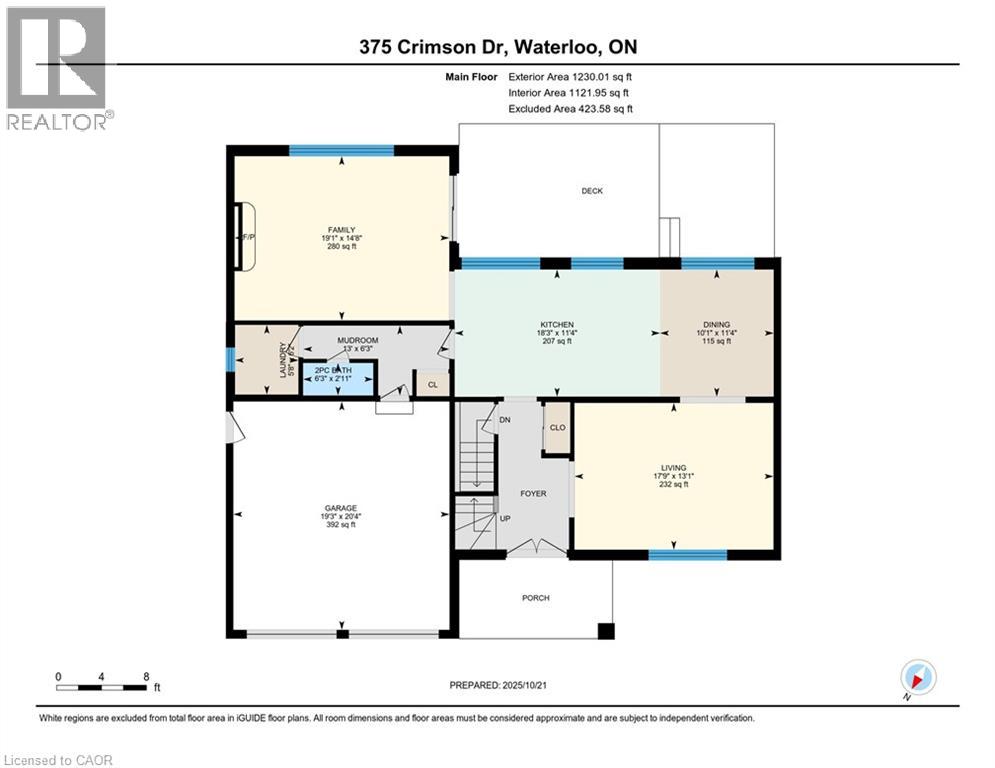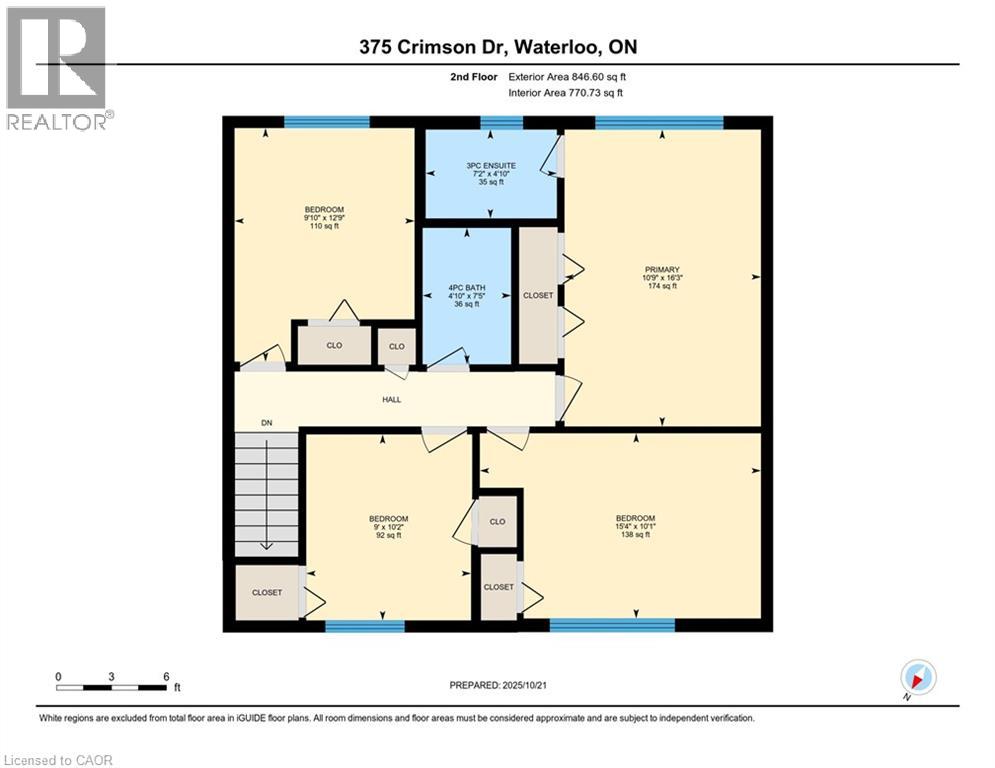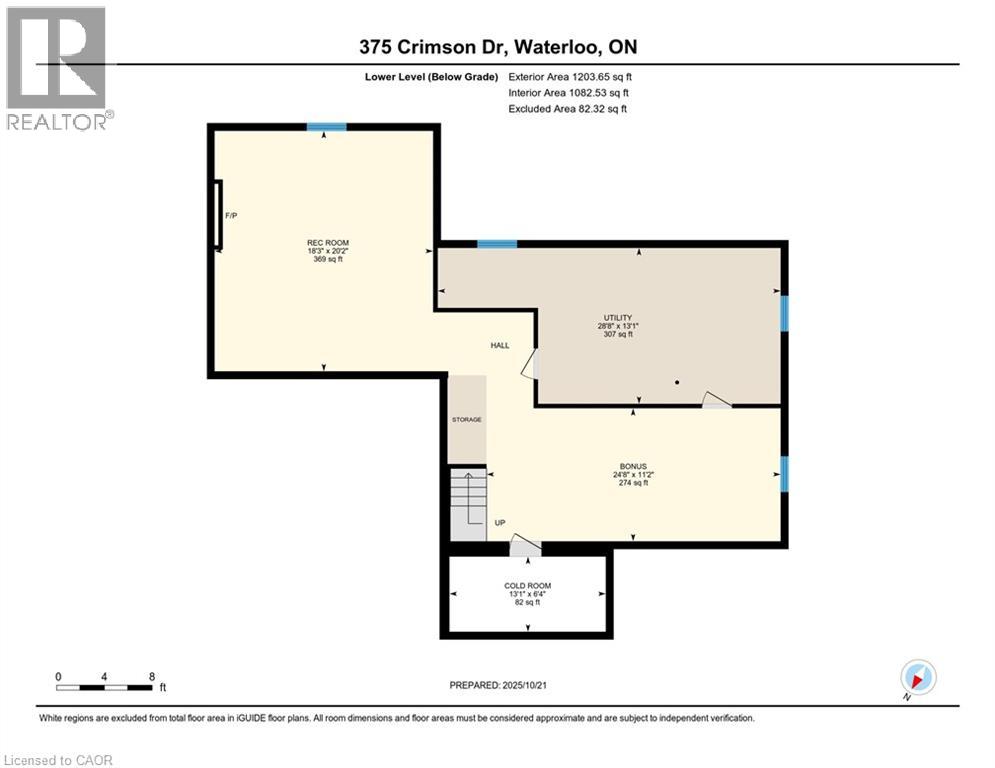375 Crimson Drive Waterloo, Ontario N2K 2V2
$1,049,900
Welcome to 375 Crimson Drive — a beautifully updated four-bedroom, 2.5-bath home in one of Waterloo’s most cherished neighbourhoods. The bright layout is designed for comfortable living and easy entertaining. The remodelled kitchen (2016) features timeless cabinetry, porcelain flooring, and quality appliances. The living and dining rooms showcase new hardwood (2024), while the family room centers around a new gas fireplace (2024). A refreshed powder room (2016) adds modern style. Upstairs, four generous bedrooms and updated bathrooms provide restful retreats. The finished basement extends living space with an electric fireplace and updated electrical. Outdoor living includes two cedar decks (2016 & 2022), a beautifully landscaped yard, and a new shed (2025). Major updates: roof (2014), windows/doors (2016, with noted exceptions), high-efficiency furnace (2019), and R60 attic insulation. Central Vac.Over $140,000 in improvements and annual energy costs of just $1,350 — truly, Mrs. Clean lives here! (id:43503)
Open House
This property has open houses!
1:00 pm
Ends at:3:00 pm
1:00 pm
Ends at:3:00 pm
Property Details
| MLS® Number | 40780412 |
| Property Type | Single Family |
| Neigbourhood | University Downs |
| Amenities Near By | Schools, Shopping |
| Equipment Type | Rental Water Softener, Water Heater |
| Features | Paved Driveway, Automatic Garage Door Opener |
| Parking Space Total | 4 |
| Rental Equipment Type | Rental Water Softener, Water Heater |
Building
| Bathroom Total | 3 |
| Bedrooms Above Ground | 4 |
| Bedrooms Total | 4 |
| Appliances | Central Vacuum, Dishwasher, Dryer, Refrigerator, Washer, Range - Gas, Garage Door Opener |
| Architectural Style | 2 Level |
| Basement Development | Finished |
| Basement Type | Full (finished) |
| Constructed Date | 1983 |
| Construction Style Attachment | Detached |
| Cooling Type | Central Air Conditioning |
| Exterior Finish | Brick Veneer |
| Foundation Type | Poured Concrete |
| Half Bath Total | 1 |
| Heating Fuel | Natural Gas |
| Heating Type | Forced Air |
| Stories Total | 2 |
| Size Interior | 3,223 Ft2 |
| Type | House |
| Utility Water | Municipal Water |
Parking
| Attached Garage |
Land
| Acreage | No |
| Land Amenities | Schools, Shopping |
| Sewer | Municipal Sewage System |
| Size Depth | 105 Ft |
| Size Frontage | 60 Ft |
| Size Total | 0|under 1/2 Acre |
| Size Total Text | 0|under 1/2 Acre |
| Zoning Description | Res |
Rooms
| Level | Type | Length | Width | Dimensions |
|---|---|---|---|---|
| Second Level | 4pc Bathroom | 7'5'' x 4'10'' | ||
| Second Level | Bedroom | 15'4'' x 10'1'' | ||
| Second Level | Bedroom | 10'2'' x 9'0'' | ||
| Second Level | Bedroom | 12'9'' x 9'10'' | ||
| Second Level | Full Bathroom | 7'2'' x 4'10'' | ||
| Second Level | Primary Bedroom | 16'3'' x 10'9'' | ||
| Lower Level | Workshop | 28'8'' x 13'1'' | ||
| Lower Level | Exercise Room | 24'8'' x 11'2'' | ||
| Lower Level | Recreation Room | 20'2'' x 18'3'' | ||
| Main Level | Laundry Room | 6'3'' x 5'8'' | ||
| Main Level | Mud Room | 13'0'' x 6'3'' | ||
| Main Level | 2pc Bathroom | 6'3'' x 2'11'' | ||
| Main Level | Family Room | 19'1'' x 14'8'' | ||
| Main Level | Kitchen/dining Room | 18'3'' x 11'4'' | ||
| Main Level | Dining Room | 11'4'' x 10'1'' | ||
| Main Level | Living Room | 17'9'' x 13'1'' |
https://www.realtor.ca/real-estate/29051132/375-crimson-drive-waterloo
Contact Us
Contact us for more information

