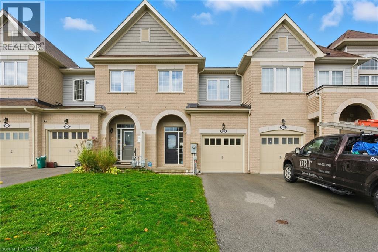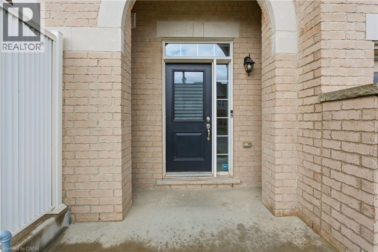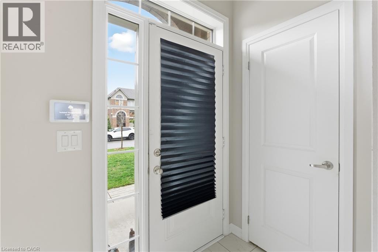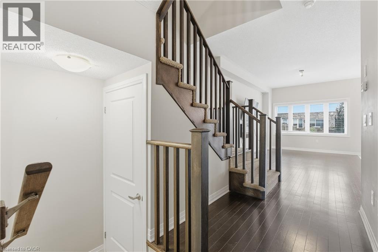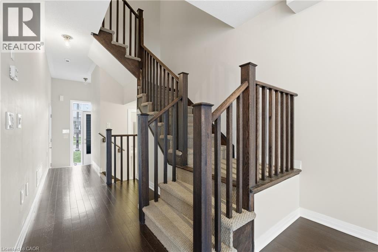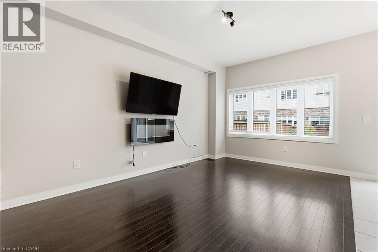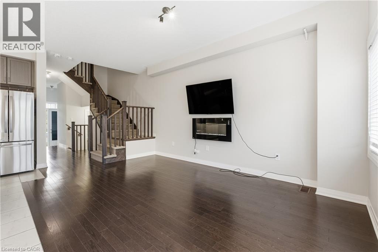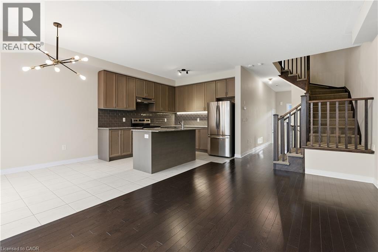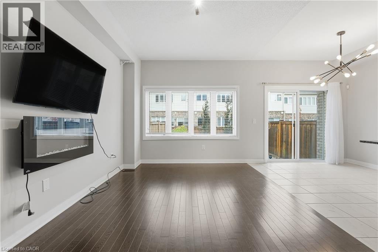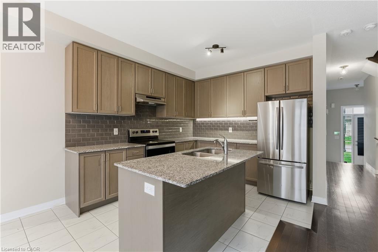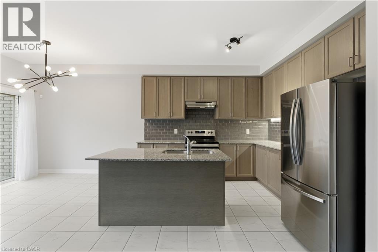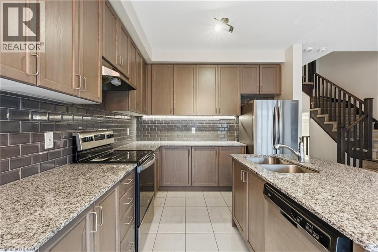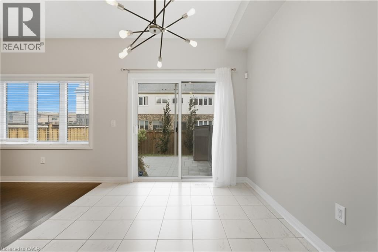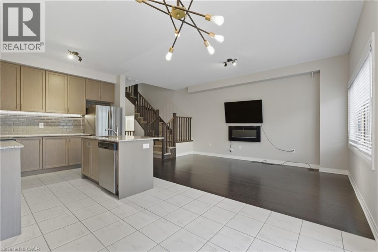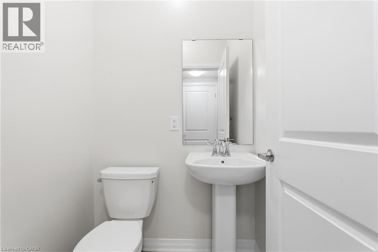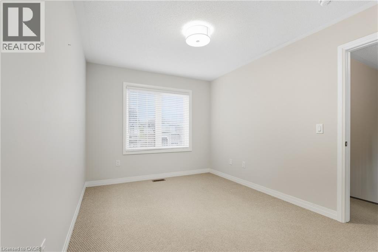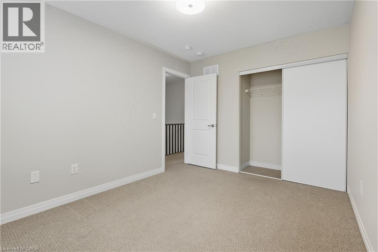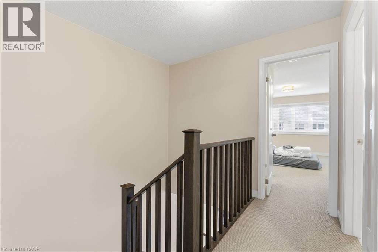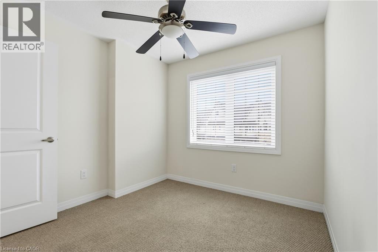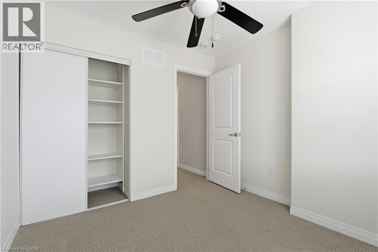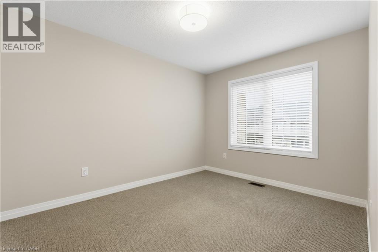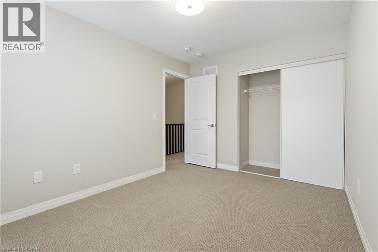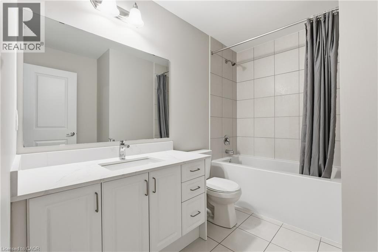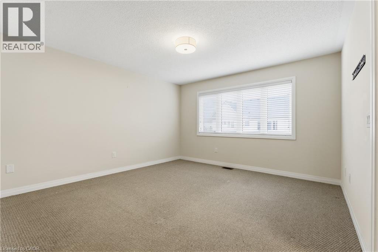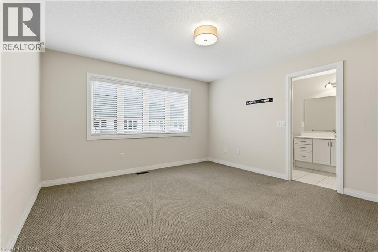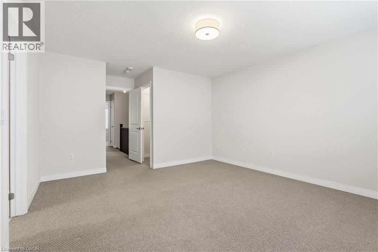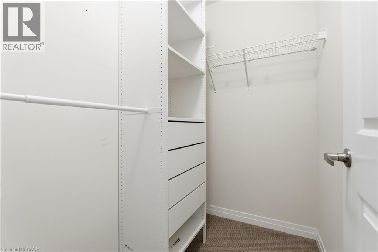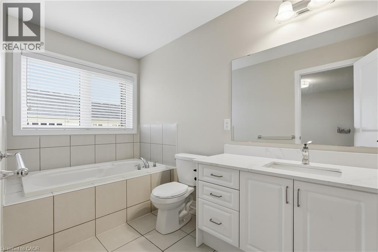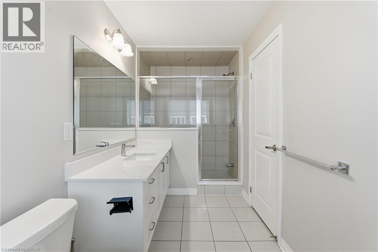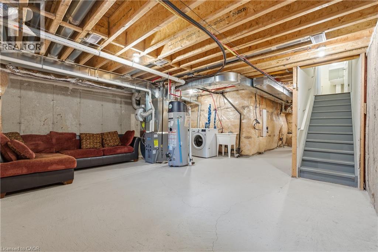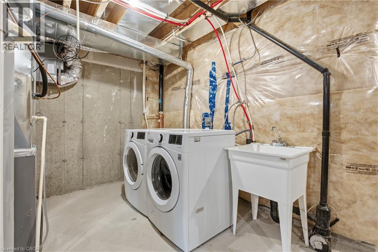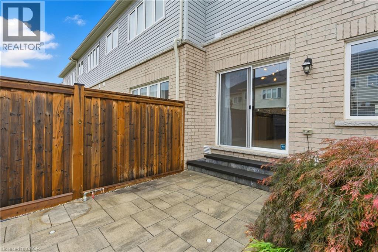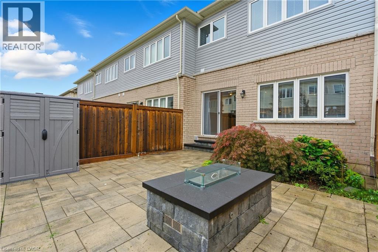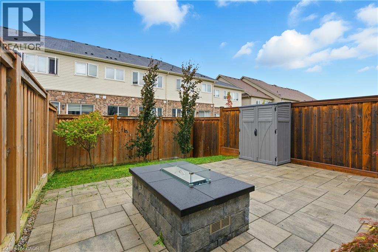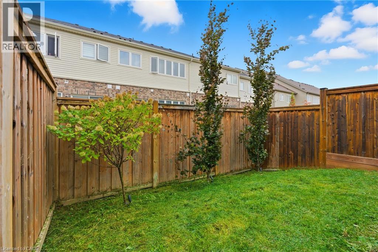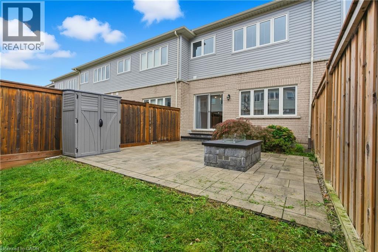4188 Cherry Heights Boulevard Beamsville, Ontario L3J 0R3
3 Bedroom
3 Bathroom
1,205 ft2
2 Level
Central Air Conditioning
Forced Air
Landscaped
$2,500 Monthly
Modern 3-bedroom townhouse in Beamsville featuring an open-concept main floor with a cozy gas fireplace and mounted TV in the living area. The primary bedroom includes an ensuite bath, with two additional bedrooms and a second full bath upstairs. Convenient main-floor powder room, unfinished basement for extra storage, and a fully fenced backyard with a small shed—perfect for outdoor enjoyment. (id:43503)
Property Details
| MLS® Number | 40783833 |
| Property Type | Single Family |
| Amenities Near By | Park, Place Of Worship, Shopping |
| Parking Space Total | 3 |
Building
| Bathroom Total | 3 |
| Bedrooms Above Ground | 3 |
| Bedrooms Total | 3 |
| Appliances | Dishwasher, Refrigerator, Stove |
| Architectural Style | 2 Level |
| Basement Development | Unfinished |
| Basement Type | Full (unfinished) |
| Constructed Date | 2020 |
| Construction Style Attachment | Attached |
| Cooling Type | Central Air Conditioning |
| Exterior Finish | Brick |
| Foundation Type | Poured Concrete |
| Half Bath Total | 1 |
| Heating Fuel | Natural Gas |
| Heating Type | Forced Air |
| Stories Total | 2 |
| Size Interior | 1,205 Ft2 |
| Type | Row / Townhouse |
| Utility Water | Municipal Water |
Parking
| Attached Garage |
Land
| Access Type | Highway Nearby |
| Acreage | No |
| Land Amenities | Park, Place Of Worship, Shopping |
| Landscape Features | Landscaped |
| Sewer | Municipal Sewage System |
| Size Depth | 97 Ft |
| Size Frontage | 20 Ft |
| Size Total Text | Under 1/2 Acre |
| Zoning Description | Rm1-22 |
Rooms
| Level | Type | Length | Width | Dimensions |
|---|---|---|---|---|
| Second Level | 4pc Bathroom | Measurements not available | ||
| Second Level | 4pc Bathroom | 9'6'' x 7'2'' | ||
| Second Level | Bedroom | 9'2'' x 8'11'' | ||
| Second Level | Bedroom | 9'6'' x 12'4'' | ||
| Second Level | Primary Bedroom | 13'0'' x 16'7'' | ||
| Basement | Other | 17'9'' x 19'6'' | ||
| Basement | Cold Room | 8'3'' x 5'3'' | ||
| Basement | Laundry Room | Measurements not available | ||
| Main Level | 2pc Bathroom | 4'5'' x 4'1'' | ||
| Main Level | Foyer | 6'7'' x 4'5'' | ||
| Main Level | Dining Room | 10'6'' x 8'6'' | ||
| Main Level | Living Room | 8'6'' x 15'3'' |
https://www.realtor.ca/real-estate/29050173/4188-cherry-heights-boulevard-beamsville
Contact Us
Contact us for more information

