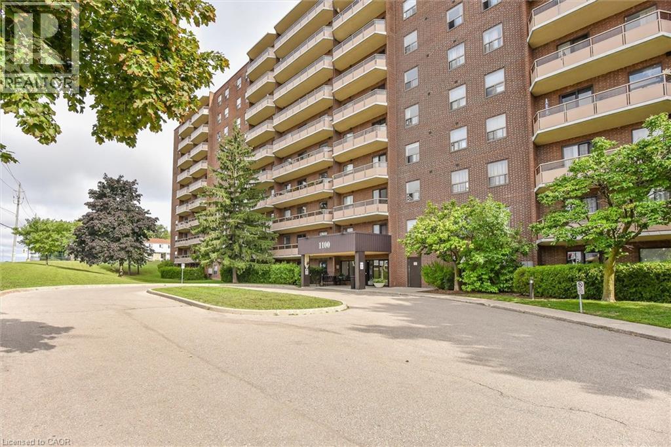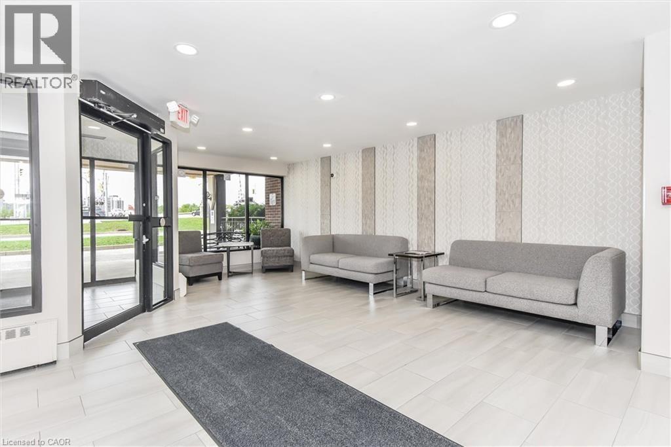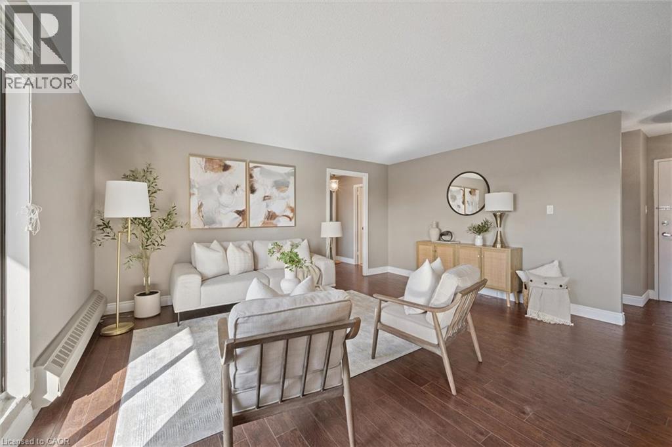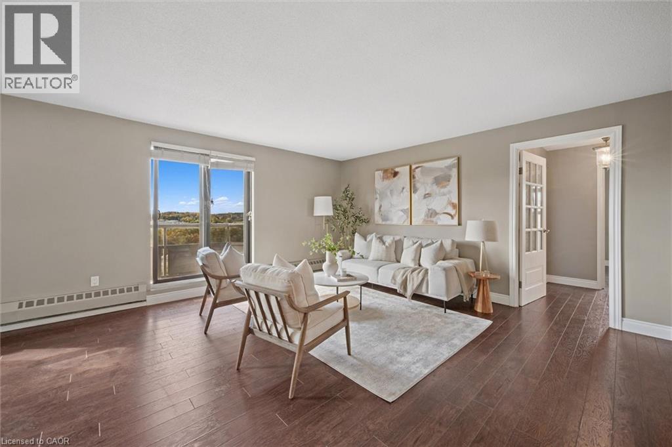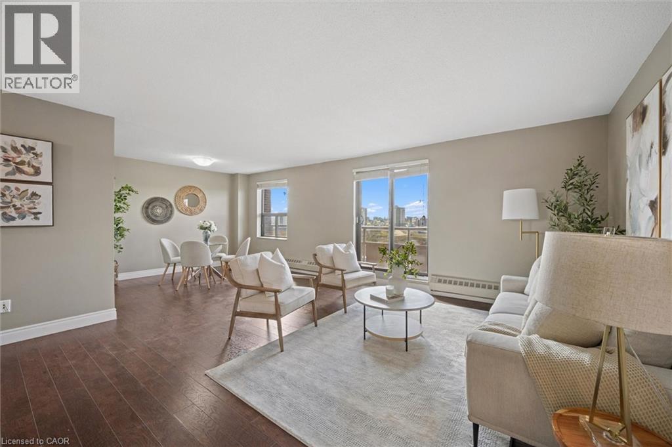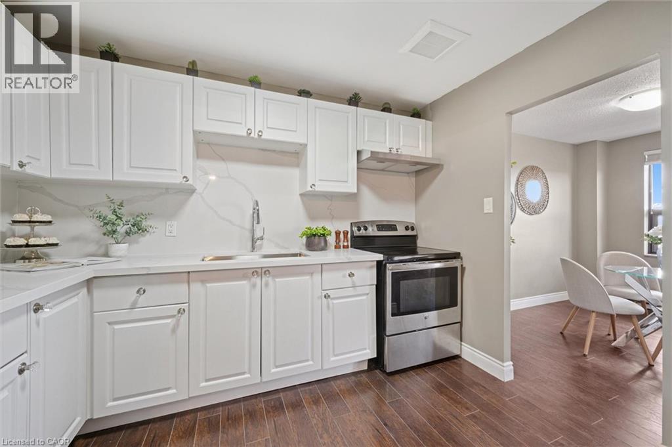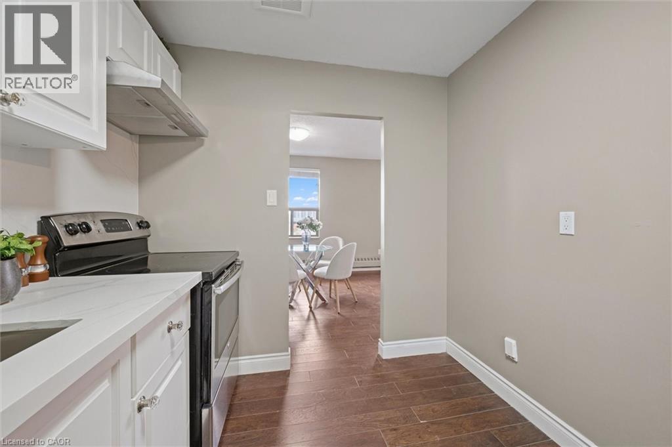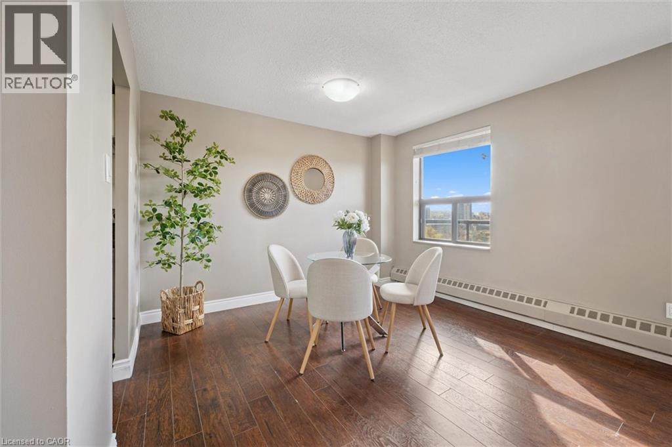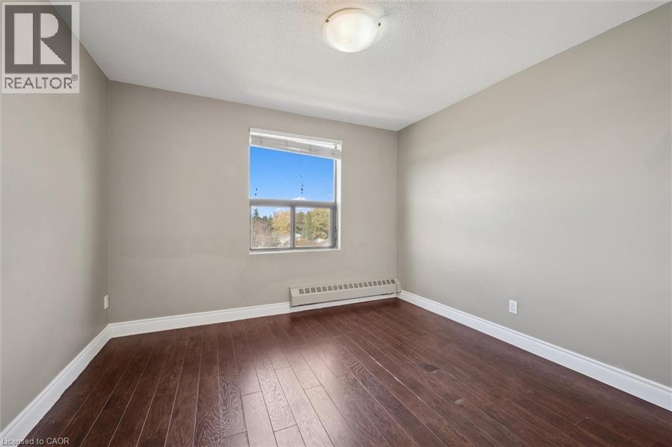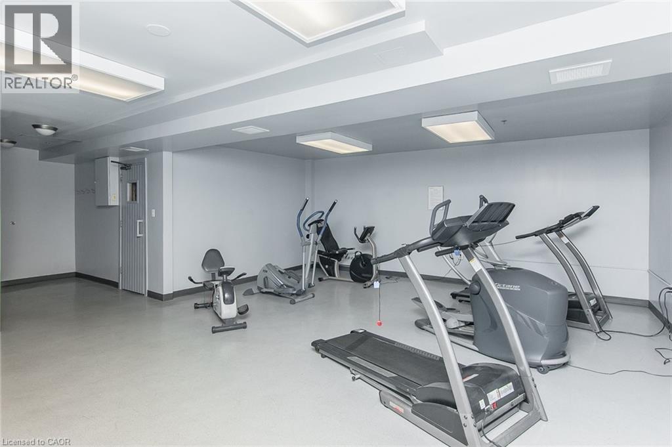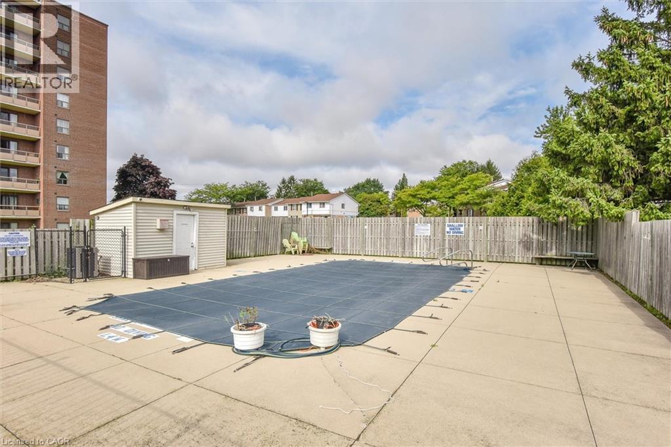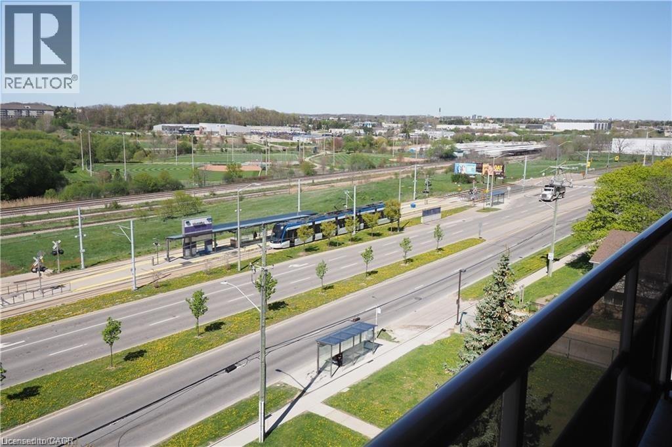1100 Courtland Avenue E Unit# 710 Kitchener, Ontario N2C 2H9
$374,990Maintenance,
$677.20 Monthly
Maintenance,
$677.20 MonthlySuite 710 at 1100 Courtland Avenue East in Courtland Terrace located on the 7th floor. Stunning sunset views from this updated 2-bedroom corner unit with abundant natural light in living room and both bedrooms. Bright, updated kitchen and spacious living area. Carpet-free, move-in-ready condo with open concept layout with newly renovated kitchen and stylishly renovated bathroom. Generously sized balcony for morning coffee or your evening relaxation. Exclusive one parking spot located front row of back entrance of the building. Condo fees include heat, hydro, water, and building maintenance. This is a pet friendly building. Building amenities include elevator access, in-ground pool, sauna, play area, fitness center, party room and laundry facilities. Central location with easy access to public transit, LRT and shopping along Fairview Road South, grocery stores, schools, parks, and highways. (id:43503)
Property Details
| MLS® Number | 40782492 |
| Property Type | Single Family |
| Neigbourhood | Vanier |
| Amenities Near By | Park, Place Of Worship, Playground, Public Transit, Schools, Shopping |
| Community Features | Community Centre, School Bus |
| Features | Balcony |
| Parking Space Total | 1 |
| Pool Type | Inground Pool |
| Storage Type | Locker |
Building
| Bathroom Total | 1 |
| Bedrooms Above Ground | 2 |
| Bedrooms Total | 2 |
| Amenities | Exercise Centre, Party Room |
| Appliances | Refrigerator, Stove, Microwave Built-in |
| Basement Type | None |
| Constructed Date | 1973 |
| Construction Style Attachment | Attached |
| Cooling Type | None |
| Exterior Finish | Brick |
| Heating Type | Hot Water Radiator Heat |
| Stories Total | 1 |
| Size Interior | 1,000 Ft2 |
| Type | Apartment |
| Utility Water | Municipal Water |
Land
| Access Type | Highway Access |
| Acreage | No |
| Fence Type | Partially Fenced |
| Land Amenities | Park, Place Of Worship, Playground, Public Transit, Schools, Shopping |
| Sewer | Municipal Sewage System |
| Size Total Text | Unknown |
| Zoning Description | R2 |
Rooms
| Level | Type | Length | Width | Dimensions |
|---|---|---|---|---|
| Main Level | 4pc Bathroom | Measurements not available | ||
| Main Level | Bedroom | 11'0'' x 10'3'' | ||
| Main Level | Primary Bedroom | 14'11'' x 10'10'' | ||
| Main Level | Kitchen | 10'7'' x 8'0'' | ||
| Main Level | Dining Room | 11'2'' x 8'3'' | ||
| Main Level | Living Room | 16'2'' x 15'5'' |
https://www.realtor.ca/real-estate/29047116/1100-courtland-avenue-e-unit-710-kitchener
Contact Us
Contact us for more information



