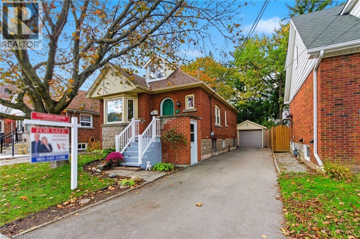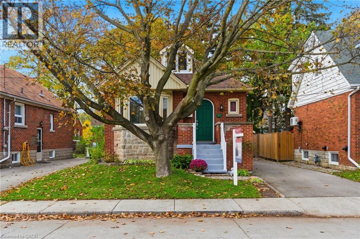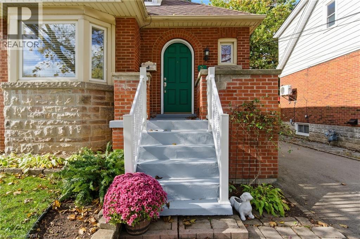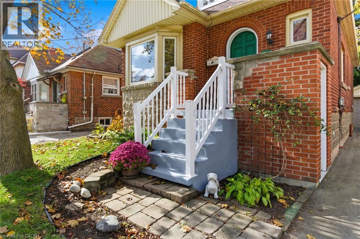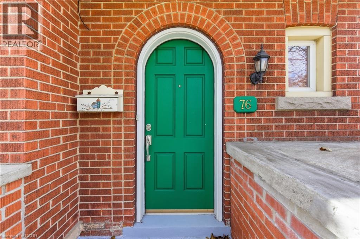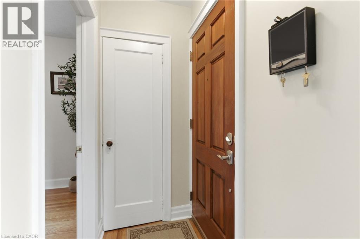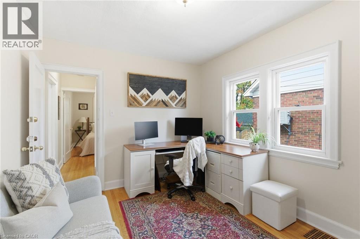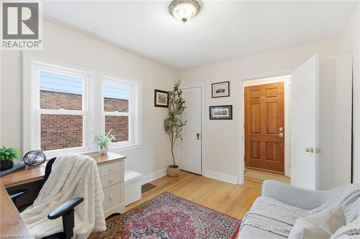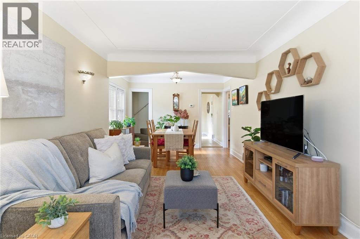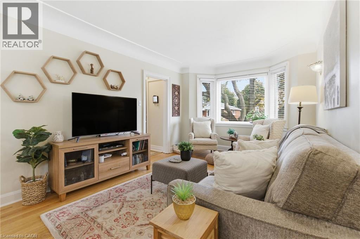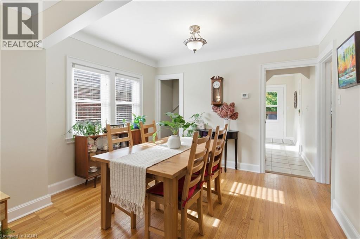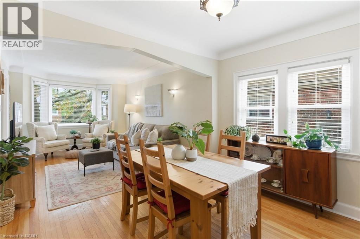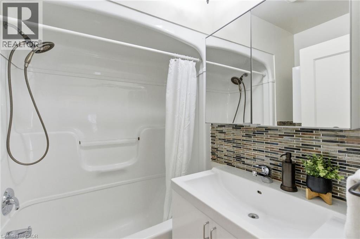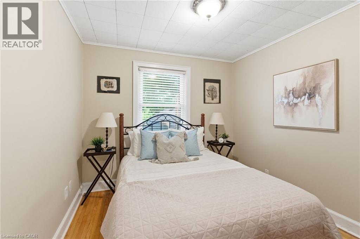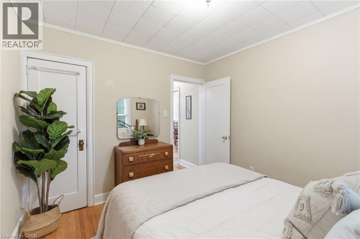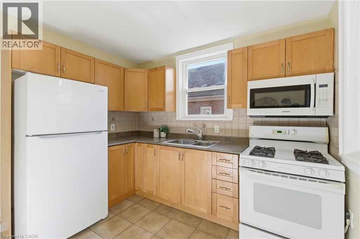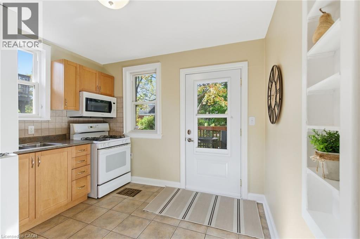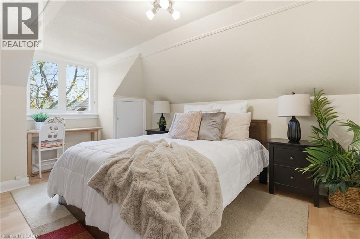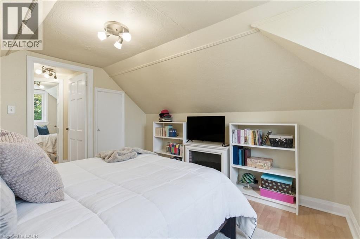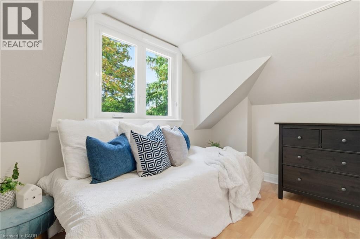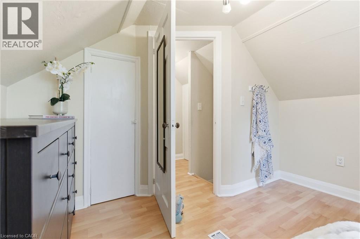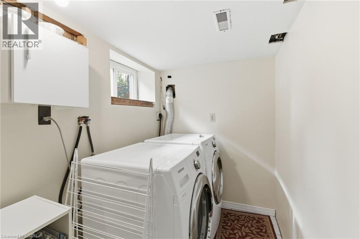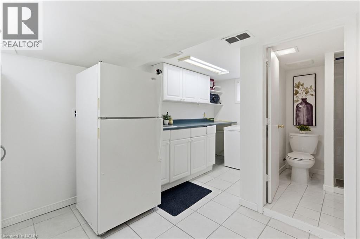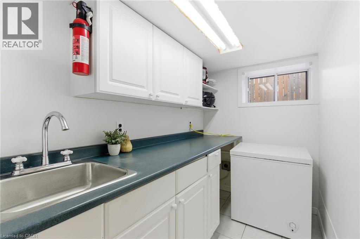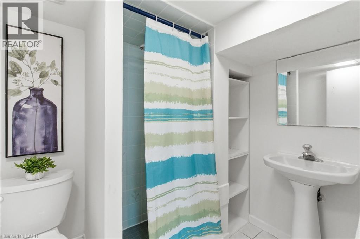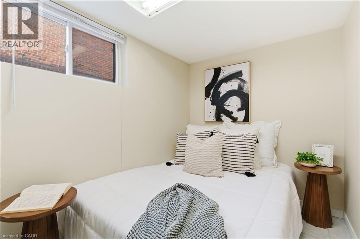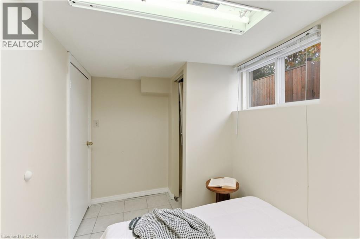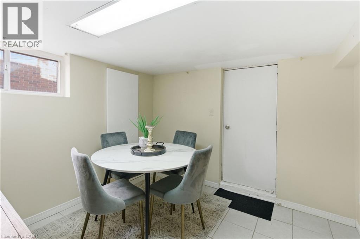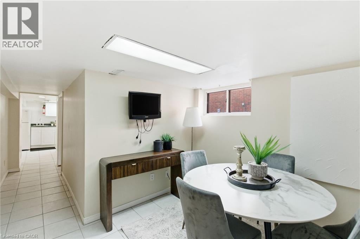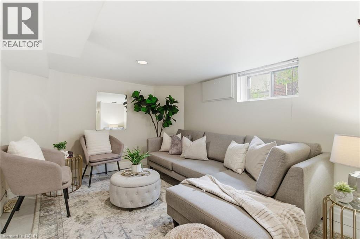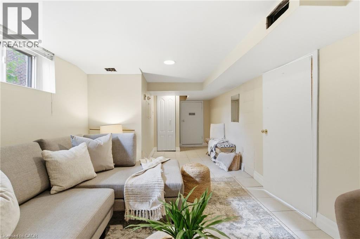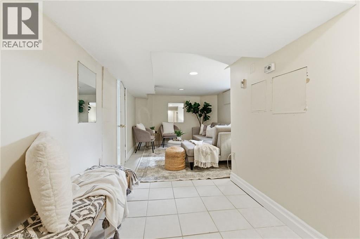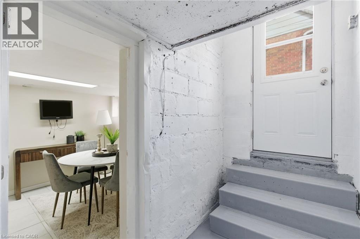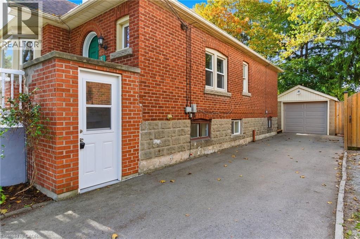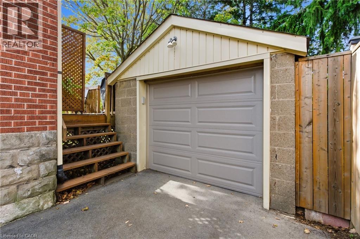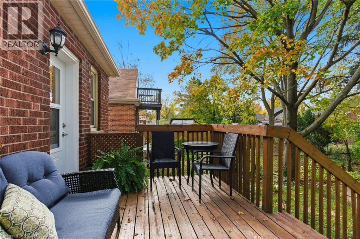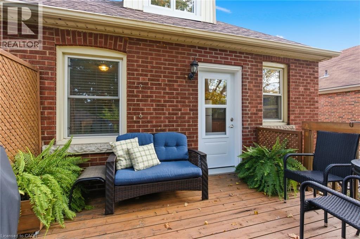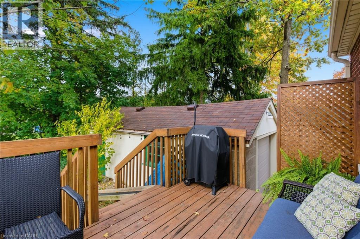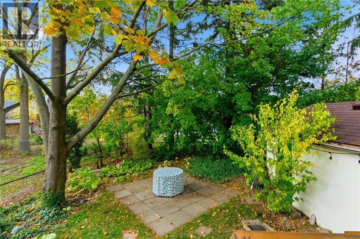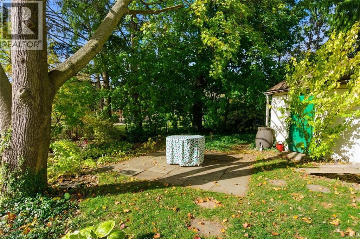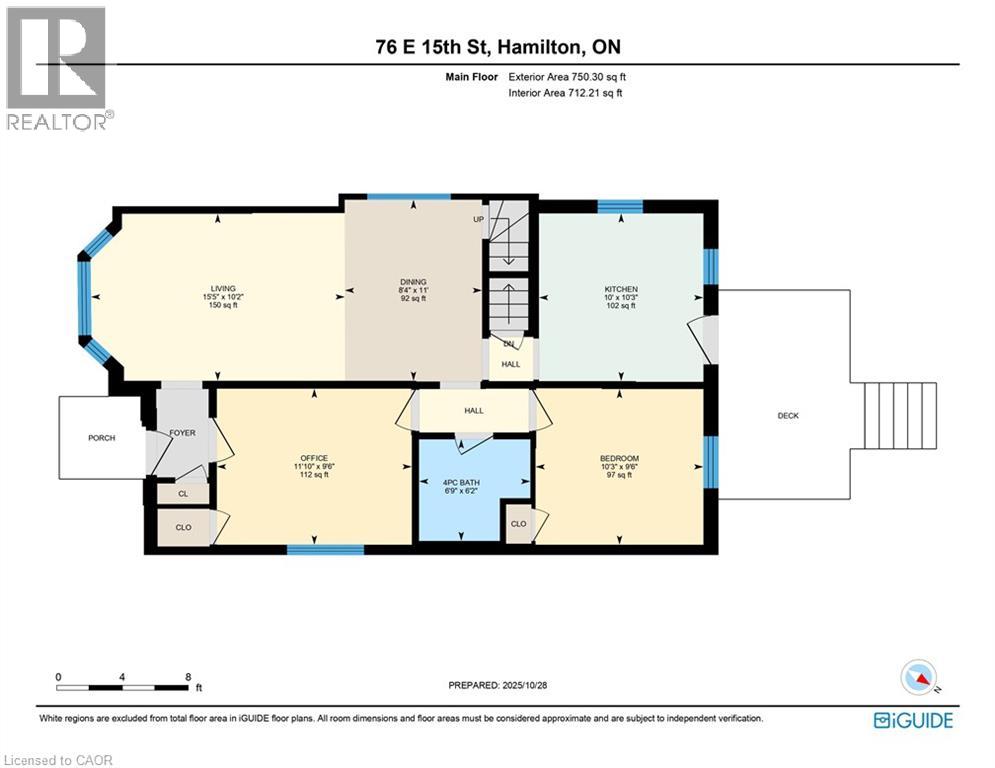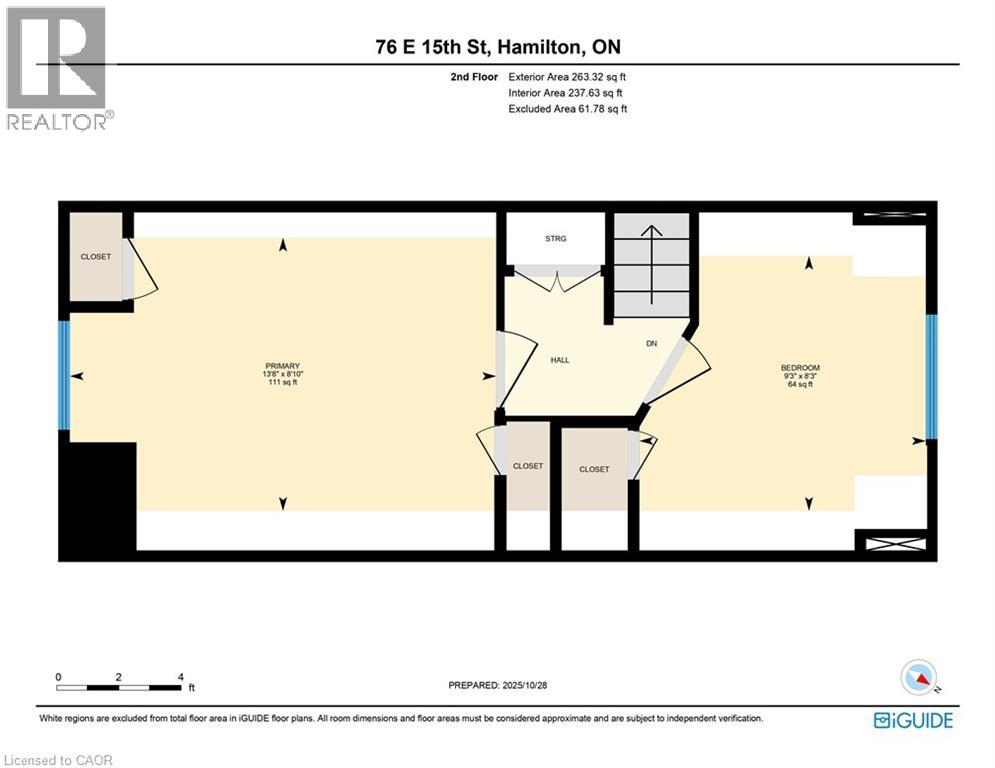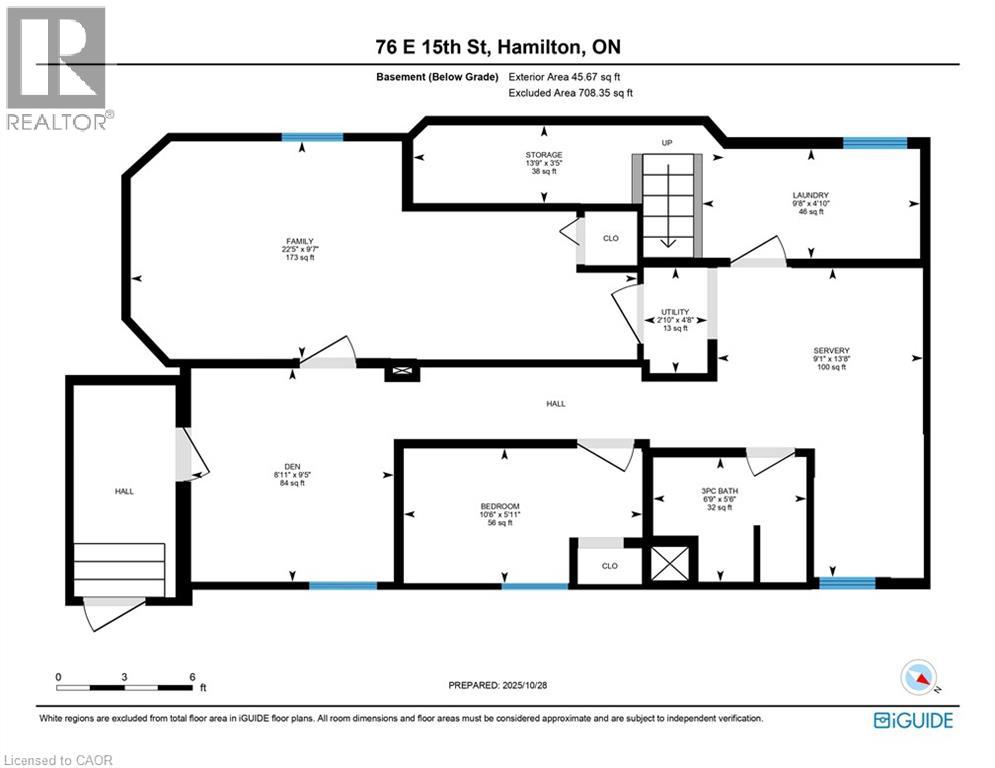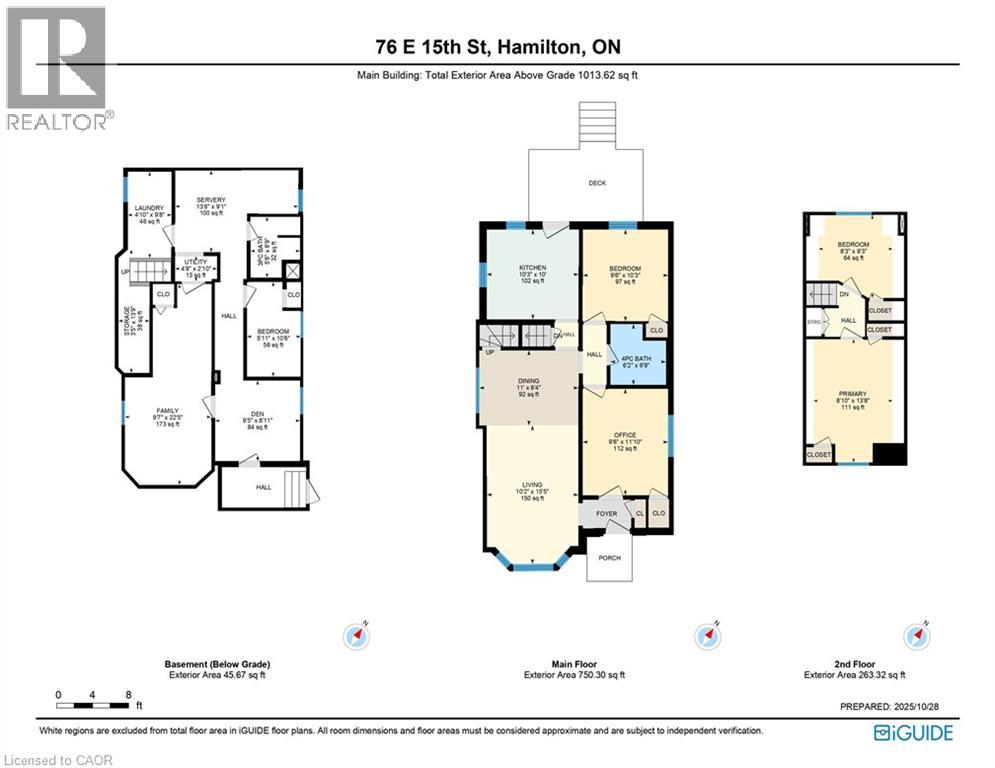5 Bedroom
2 Bathroom
1,866 ft2
Central Air Conditioning
Forced Air
$649,900
Welcome to 76 East 15th Street — a storybook red-brick home in Hamilton Mountain’s sought-after Inch Park neighbourhood, celebrated for its tree-lined streets and family-friendly charm. This carpet-free 1½-storey offers 4 + 1 bedrooms, 2 full baths, and exceptional flexibility for first-time buyers, move-uppers, or downsizers. The bright open living/dining area with bay window and hardwood floors flows into a sunny kitchen that walks out to the deck and private fenced yard. Enjoy the convenience of two main-floor bedrooms (including the primary!) and a full bath, making single-level living effortless, while two more upstairs provide cozy retreats for kids, guests, or a home office. The fully finished lower level — with private side entrance, full bath, bedroom, large rec room, den, and kitchenette — is ideal for in-laws, teens, or income potential, and the rec room could easily convert to two extra bedrooms for a total of three in the basement. A detached garage plus private drive for four cars, updated roof (2017), furnace/AC/HWT (2014), and vinyl windows (2015–16) add peace of mind. Steps to Concession’s cafés, shopping, parks, and Mountain Brow trails — this home truly completes the picture of comfort, charm, and opportunity. Just move in and start living — book your private viewing today! (id:43503)
Property Details
|
MLS® Number
|
40784140 |
|
Property Type
|
Single Family |
|
Neigbourhood
|
Inch Park |
|
Amenities Near By
|
Hospital, Park, Place Of Worship, Playground, Public Transit, Schools, Shopping |
|
Community Features
|
Quiet Area, Community Centre, School Bus |
|
Features
|
Paved Driveway, Automatic Garage Door Opener, In-law Suite |
|
Parking Space Total
|
4 |
Building
|
Bathroom Total
|
2 |
|
Bedrooms Above Ground
|
4 |
|
Bedrooms Below Ground
|
1 |
|
Bedrooms Total
|
5 |
|
Appliances
|
Dryer, Refrigerator, Washer, Microwave Built-in, Gas Stove(s) |
|
Basement Development
|
Finished |
|
Basement Type
|
Full (finished) |
|
Construction Style Attachment
|
Detached |
|
Cooling Type
|
Central Air Conditioning |
|
Exterior Finish
|
Brick, Stone |
|
Heating Fuel
|
Natural Gas |
|
Heating Type
|
Forced Air |
|
Stories Total
|
2 |
|
Size Interior
|
1,866 Ft2 |
|
Type
|
House |
|
Utility Water
|
Municipal Water |
Parking
Land
|
Acreage
|
No |
|
Land Amenities
|
Hospital, Park, Place Of Worship, Playground, Public Transit, Schools, Shopping |
|
Sewer
|
Municipal Sewage System |
|
Size Depth
|
100 Ft |
|
Size Frontage
|
40 Ft |
|
Size Total Text
|
Under 1/2 Acre |
|
Zoning Description
|
C |
Rooms
| Level |
Type |
Length |
Width |
Dimensions |
|
Second Level |
Bedroom |
|
|
8'3'' x 9'3'' |
|
Second Level |
Bedroom |
|
|
8'10'' x 13'8'' |
|
Basement |
Recreation Room |
|
|
22'5'' x 9'7'' |
|
Basement |
Kitchen |
|
|
13'8'' x 9'1'' |
|
Basement |
3pc Bathroom |
|
|
5'6'' x 6'9'' |
|
Basement |
Bedroom |
|
|
10'6'' x 5'11'' |
|
Main Level |
4pc Bathroom |
|
|
6'2'' x 6'9'' |
|
Main Level |
Bedroom |
|
|
11'10'' x 9'6'' |
|
Main Level |
Primary Bedroom |
|
|
9'6'' x 10'3'' |
|
Main Level |
Kitchen |
|
|
10'0'' x 10'3'' |
|
Main Level |
Dining Room |
|
|
8'4'' x 11'0'' |
|
Main Level |
Living Room |
|
|
15'5'' x 10'2'' |
https://www.realtor.ca/real-estate/29044985/76-east-15th-street-hamilton

