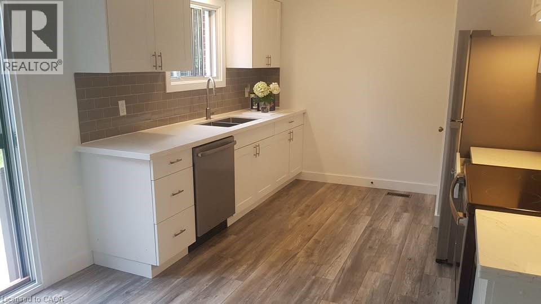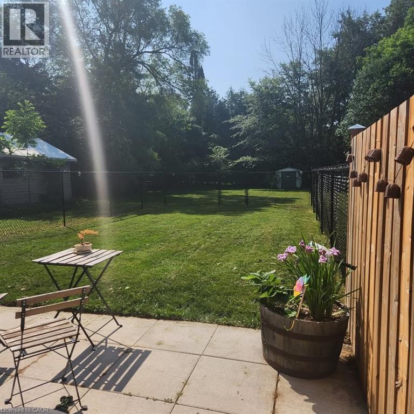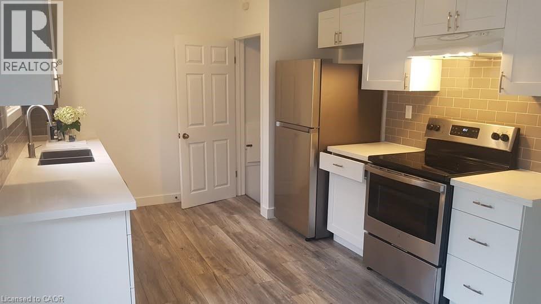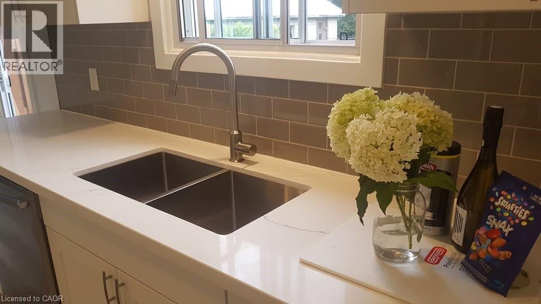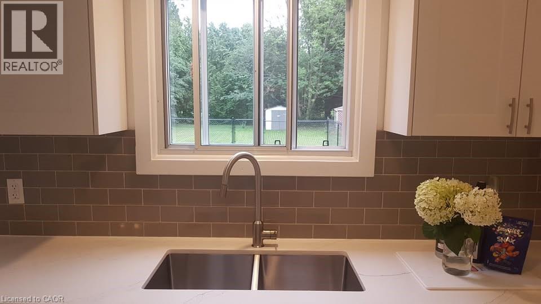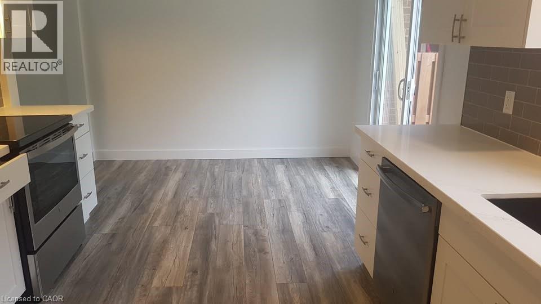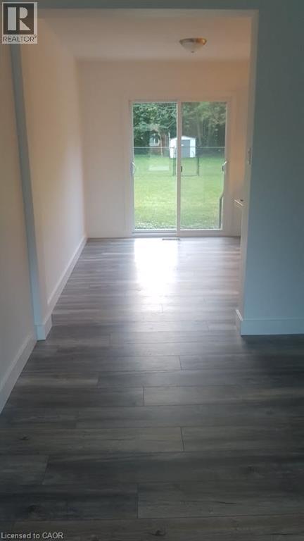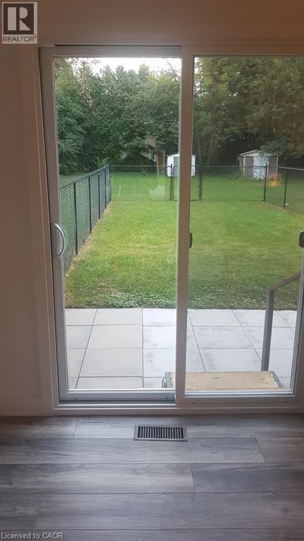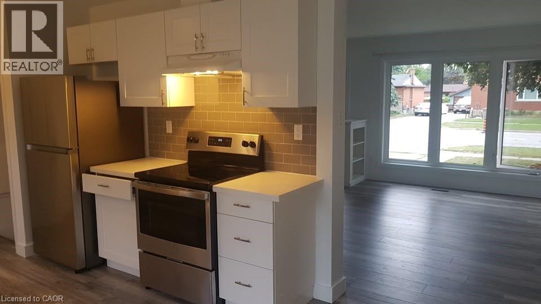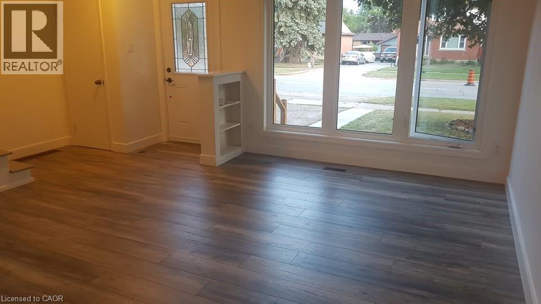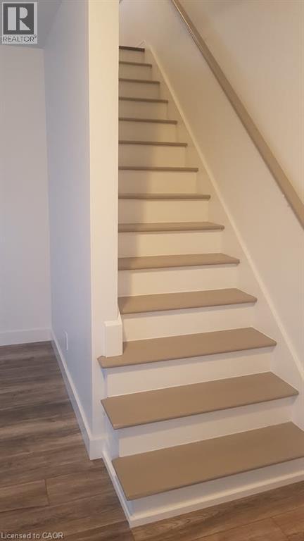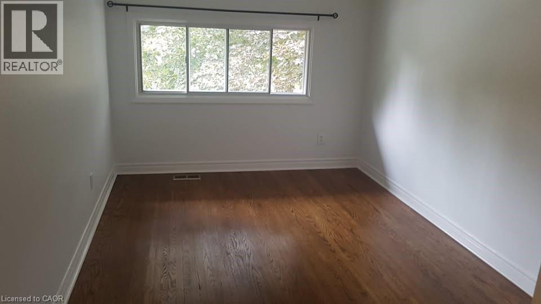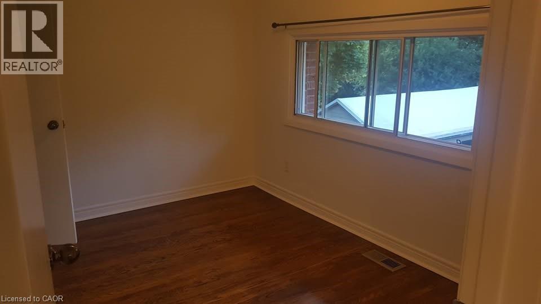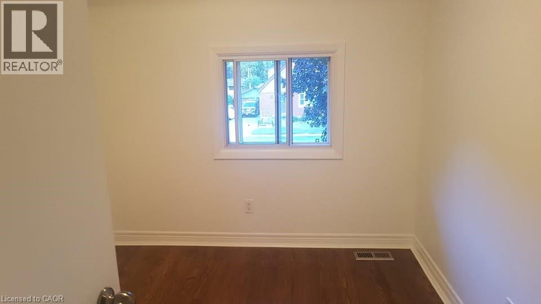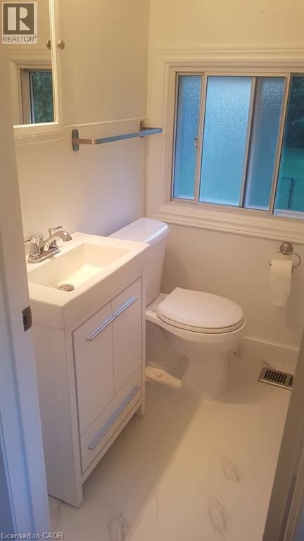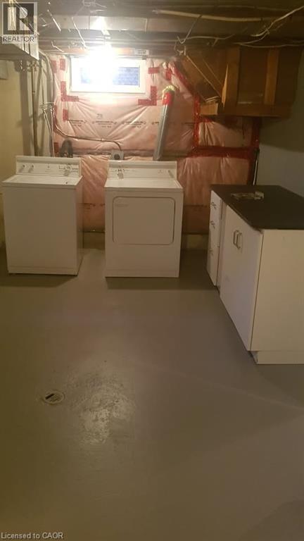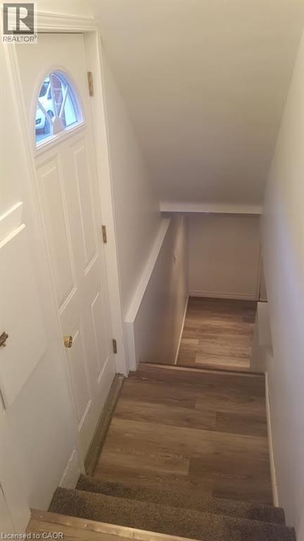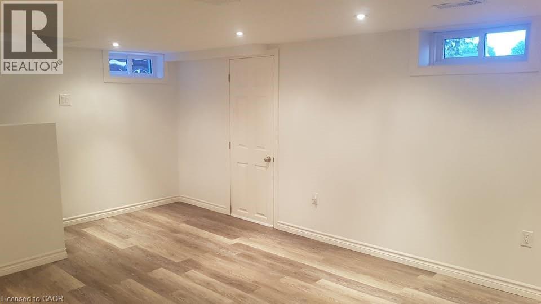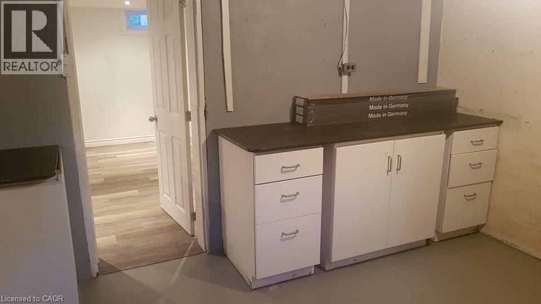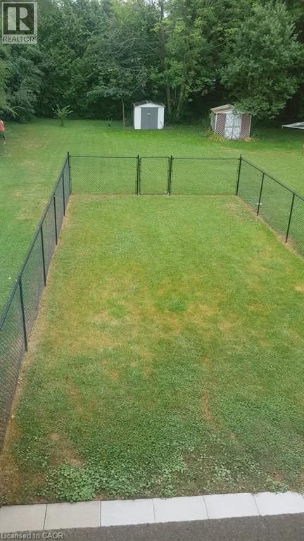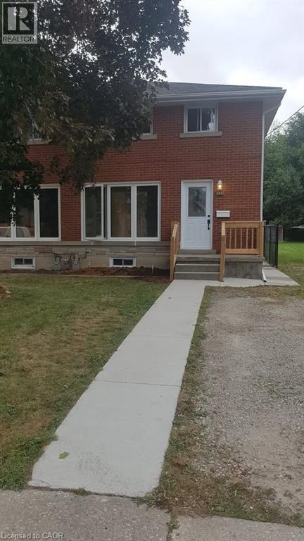203 Erb Street Waterloo, Ontario N2J 1M7
3 Bedroom
1 Bathroom
1,088 ft2
2 Level
Central Air Conditioning
$2,575 Monthly
Updated and spacious 3 Bedroom Semi-Detached in Waterloo for rent. 203 Erb Street Unit A. This bright, recently renovated home is available for immediate possession. (flexible) You’ll love the spacious 185 ft deep fenced yard—perfect for pets. Modern kitchen with stainless steel appliances and quartz countertops. Sliding doors open to a private patio. Central air plus a finished basement for extra living space. Upstairs offers three bedrooms and a full bathroom. Ideally located near transit, Uptown Waterloo, and with easy highway access, this home is perfect for families or professional couple. (id:43503)
Property Details
| MLS® Number | 40783742 |
| Property Type | Single Family |
| Amenities Near By | Park, Public Transit, Schools, Shopping |
| Features | Southern Exposure |
| Parking Space Total | 2 |
Building
| Bathroom Total | 1 |
| Bedrooms Above Ground | 3 |
| Bedrooms Total | 3 |
| Appliances | Dishwasher, Refrigerator, Stove |
| Architectural Style | 2 Level |
| Basement Development | Partially Finished |
| Basement Type | Full (partially Finished) |
| Construction Style Attachment | Semi-detached |
| Cooling Type | Central Air Conditioning |
| Exterior Finish | Brick |
| Fixture | Ceiling Fans |
| Heating Fuel | Natural Gas |
| Stories Total | 2 |
| Size Interior | 1,088 Ft2 |
| Type | House |
| Utility Water | Municipal Water |
Land
| Access Type | Highway Access |
| Acreage | No |
| Land Amenities | Park, Public Transit, Schools, Shopping |
| Sewer | Municipal Sewage System |
| Size Frontage | 28 Ft |
| Size Total Text | Unknown |
| Zoning Description | Mr-4 |
Rooms
| Level | Type | Length | Width | Dimensions |
|---|---|---|---|---|
| Second Level | 4pc Bathroom | Measurements not available | ||
| Second Level | Bedroom | 10'6'' x 8'5'' | ||
| Second Level | Bedroom | 11'3'' x 8'0'' | ||
| Second Level | Bedroom | 14'0'' x 8'0'' | ||
| Main Level | Dining Room | 10'0'' x 8'11'' | ||
| Main Level | Kitchen | 9'8'' x 10'6'' | ||
| Main Level | Living Room | 15'0'' x 14'0'' |
https://www.realtor.ca/real-estate/29044935/203-erb-street-waterloo
Contact Us
Contact us for more information

