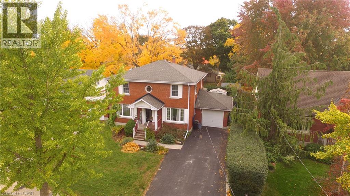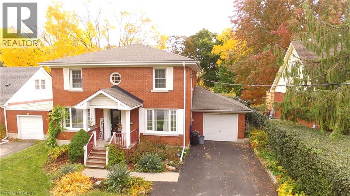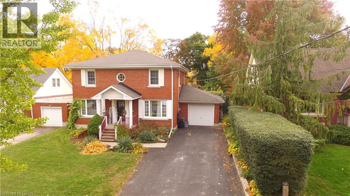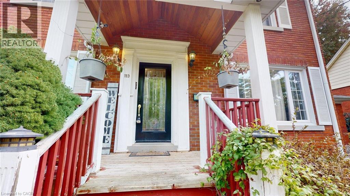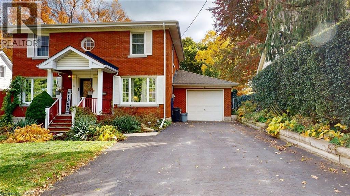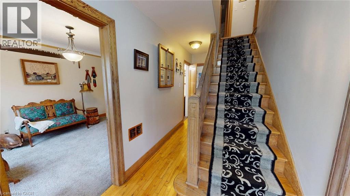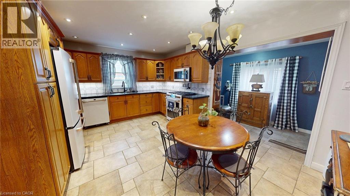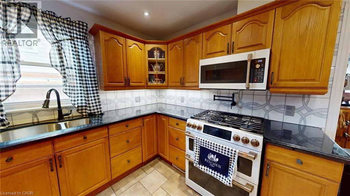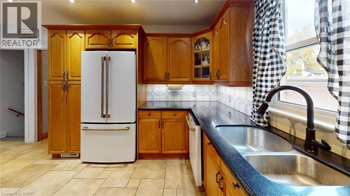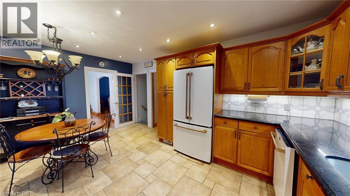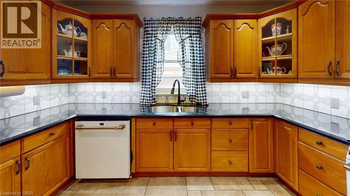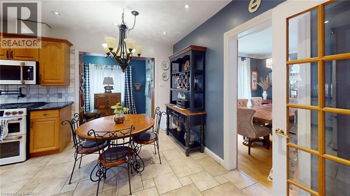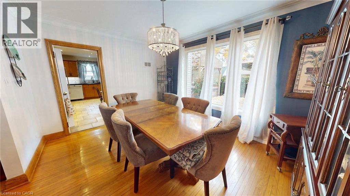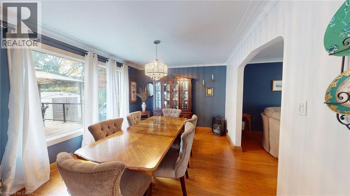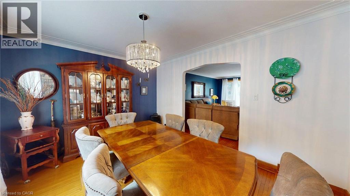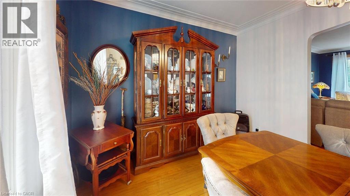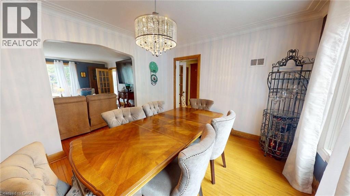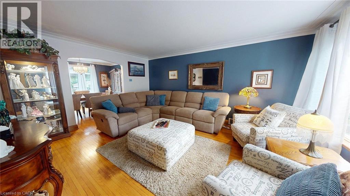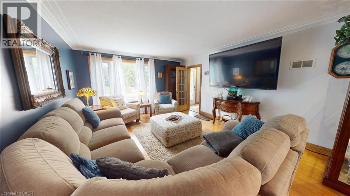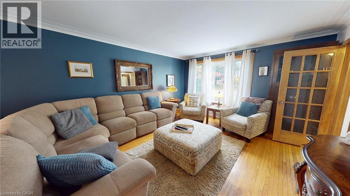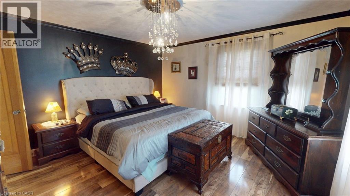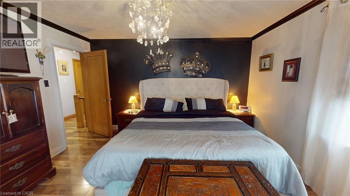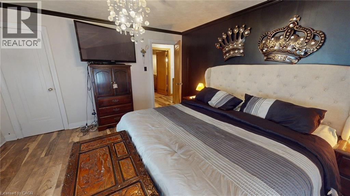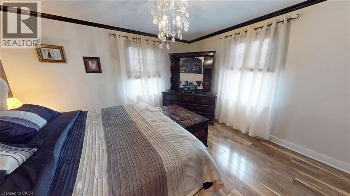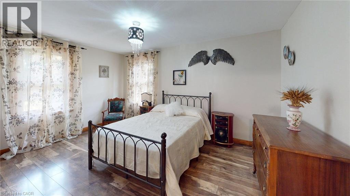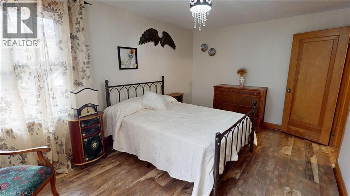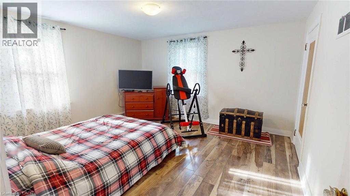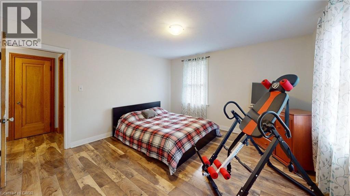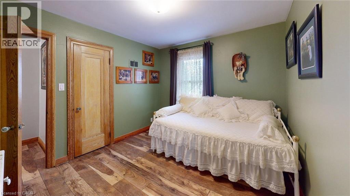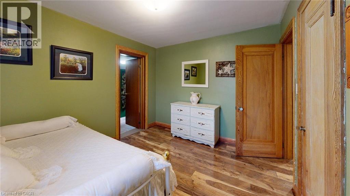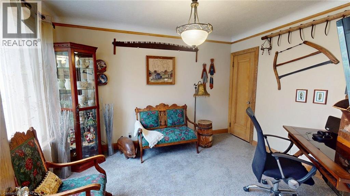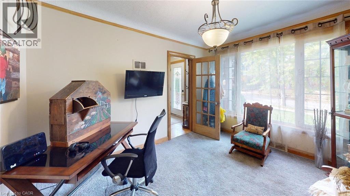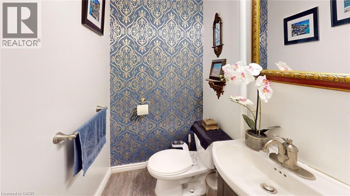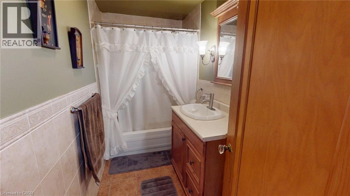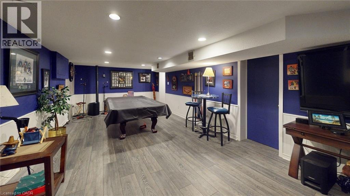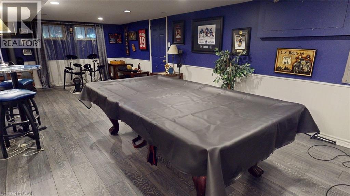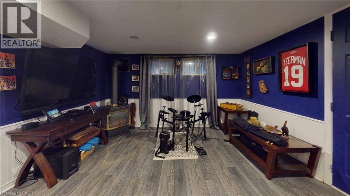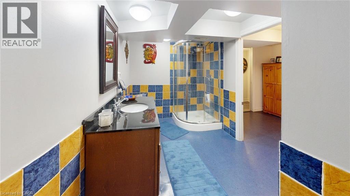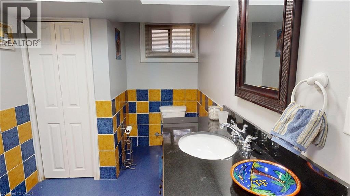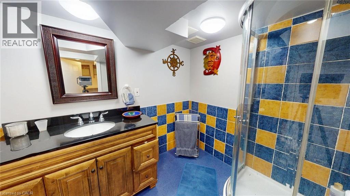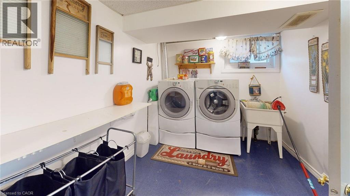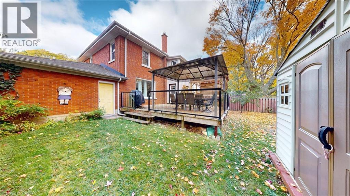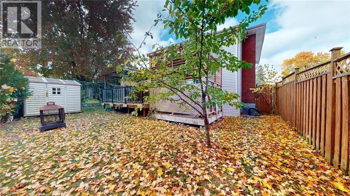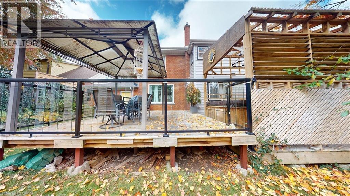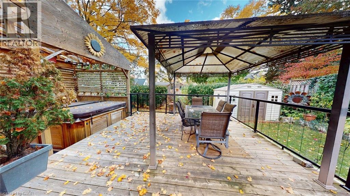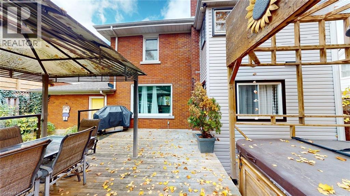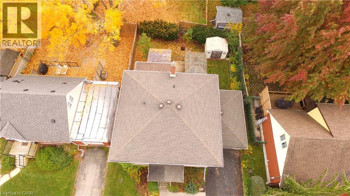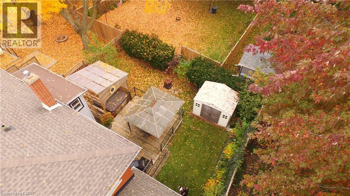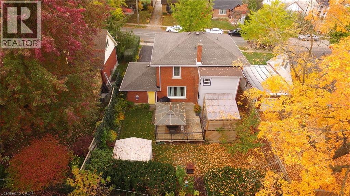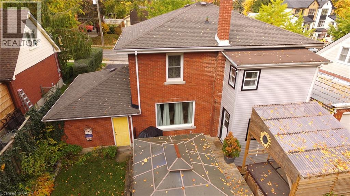5 Bedroom
3 Bathroom
1,932 ft2
2 Level
Fireplace
Central Air Conditioning
Forced Air
$829,000
Are you a big family with lots of members? Or more than one family? Or maybe you want to occupy some bedrooms and rent the rest of them? If your answer is YES to one of these questions, this home is for you. I offer you a detached house with 5 bedrooms, plus one den, 3 bathrooms, a large basement, and a driveway that can accommodate four cars, plus one car in the attached garage, allowing for a total of five parking spaces. What else do you like to have? A private backyard with mature trees? We have it! A big deck and a gazebo? We have it! A hot tub in perfect working condition? We have it! A basement that is connected to the garage through a walk-up? We have it! I won’t start describing the whole house now. Please watch the 3D Virtual Tour attached to this listing, view the 50 pictures linked to the listing, and view the measurements for each space. Don’t miss this opportunity! Close to everything: Downtown, Schools, Shopping Mall, Highway Access, Library, Park, Place of Worship. Easy to see. Call your agent. (id:43503)
Property Details
|
MLS® Number
|
40781222 |
|
Property Type
|
Single Family |
|
Neigbourhood
|
Eastwood |
|
Amenities Near By
|
Park, Place Of Worship, Schools, Shopping |
|
Community Features
|
Quiet Area, Community Centre |
|
Equipment Type
|
Water Heater |
|
Features
|
Gazebo, In-law Suite |
|
Parking Space Total
|
5 |
|
Rental Equipment Type
|
Water Heater |
|
Structure
|
Shed |
Building
|
Bathroom Total
|
3 |
|
Bedrooms Above Ground
|
5 |
|
Bedrooms Total
|
5 |
|
Appliances
|
Dishwasher, Dryer, Refrigerator, Stove, Water Softener, Washer, Microwave Built-in, Gas Stove(s), Hot Tub |
|
Architectural Style
|
2 Level |
|
Basement Development
|
Partially Finished |
|
Basement Type
|
Full (partially Finished) |
|
Constructed Date
|
1952 |
|
Construction Style Attachment
|
Detached |
|
Cooling Type
|
Central Air Conditioning |
|
Exterior Finish
|
Brick |
|
Fireplace Fuel
|
Wood |
|
Fireplace Present
|
Yes |
|
Fireplace Total
|
1 |
|
Fireplace Type
|
Stove |
|
Half Bath Total
|
1 |
|
Heating Fuel
|
Natural Gas |
|
Heating Type
|
Forced Air |
|
Stories Total
|
2 |
|
Size Interior
|
1,932 Ft2 |
|
Type
|
House |
|
Utility Water
|
Municipal Water |
Parking
Land
|
Access Type
|
Highway Access |
|
Acreage
|
No |
|
Fence Type
|
Fence |
|
Land Amenities
|
Park, Place Of Worship, Schools, Shopping |
|
Sewer
|
Municipal Sewage System |
|
Size Depth
|
100 Ft |
|
Size Frontage
|
52 Ft |
|
Size Total
|
0|under 1/2 Acre |
|
Size Total Text
|
0|under 1/2 Acre |
|
Zoning Description
|
R2a |
Rooms
| Level |
Type |
Length |
Width |
Dimensions |
|
Second Level |
4pc Bathroom |
|
|
9'10'' x 4'10'' |
|
Second Level |
Den |
|
|
10'4'' x 5'7'' |
|
Second Level |
Bedroom |
|
|
13'6'' x 12'11'' |
|
Second Level |
Bedroom |
|
|
14'10'' x 10'0'' |
|
Second Level |
Bedroom |
|
|
10'4'' x 9'10'' |
|
Second Level |
Primary Bedroom |
|
|
13'10'' x 12'11'' |
|
Basement |
Utility Room |
|
|
Measurements not available |
|
Basement |
Laundry Room |
|
|
12'2'' x 7'8'' |
|
Basement |
3pc Bathroom |
|
|
12'7'' x 6'10'' |
|
Basement |
Other |
|
|
27'3'' x 12'5'' |
|
Main Level |
Bonus Room |
|
|
12'3'' x 5'6'' |
|
Main Level |
2pc Bathroom |
|
|
4'3'' x 3'7'' |
|
Main Level |
Dining Room |
|
|
13'4'' x 10'11'' |
|
Main Level |
Kitchen |
|
|
16'4'' x 11'10'' |
|
Main Level |
Living Room |
|
|
16'11'' x 13'6'' |
|
Main Level |
Bedroom |
|
|
11'11'' x 9'9'' |
https://www.realtor.ca/real-estate/29042778/113-edmund-road-kitchener

