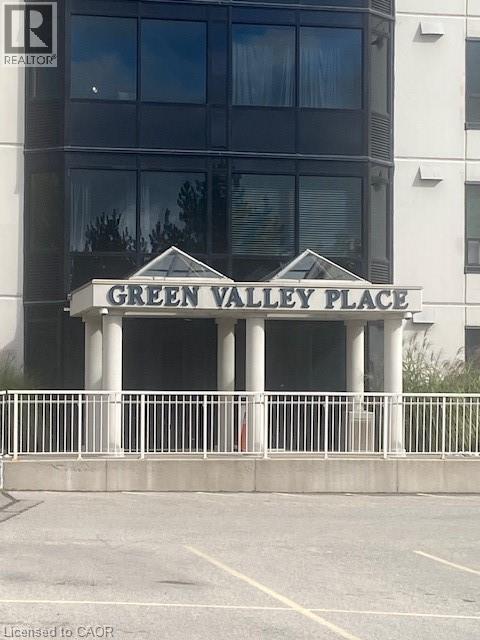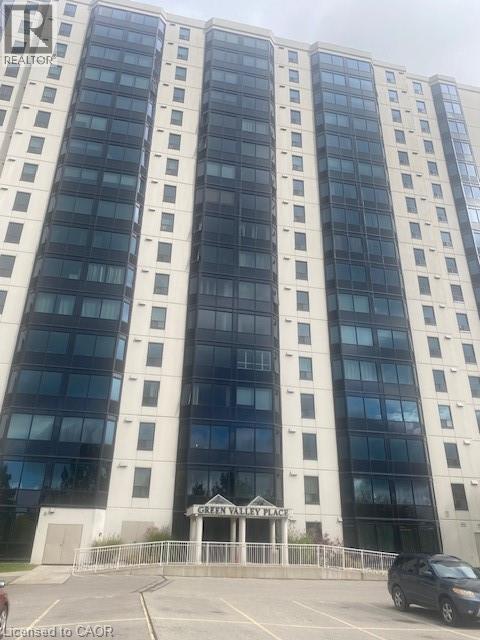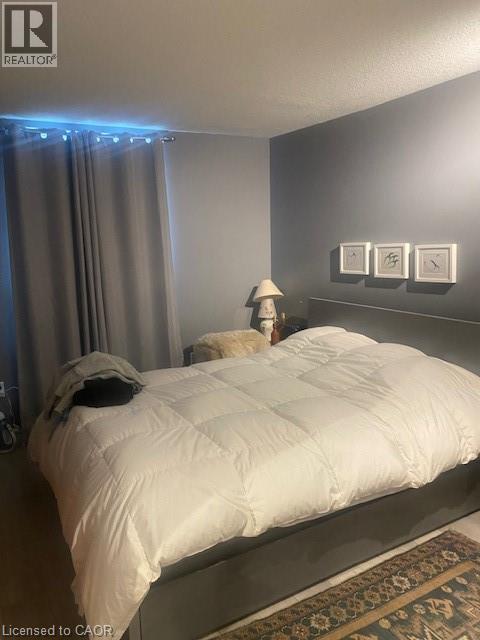35 Green Valley Drive Unit# 107 Kitchener, Ontario N2P 2A5
1 Bedroom
1 Bathroom
820 ft2
Wall Unit
Baseboard Heaters
Acreage
Landscaped
$294,900Maintenance, Insurance, Common Area Maintenance, Landscaping, Property Management
$474 Monthly
Maintenance, Insurance, Common Area Maintenance, Landscaping, Property Management
$474 MonthlyPower of Sale. Very clean as tenant has been very conscientious. Available mid December. Close to parks, highway, Conestoga College, shopping, transit, churches, museum. (id:43503)
Property Details
| MLS® Number | 40782565 |
| Property Type | Single Family |
| Neigbourhood | Pioneer Park |
| Amenities Near By | Golf Nearby, Park, Place Of Worship, Playground, Public Transit, Schools, Shopping |
| Communication Type | High Speed Internet |
| Community Features | High Traffic Area, Community Centre, School Bus |
| Features | Paved Driveway |
| Parking Space Total | 1 |
| View Type | City View |
Building
| Bathroom Total | 1 |
| Bedrooms Above Ground | 1 |
| Bedrooms Total | 1 |
| Amenities | Exercise Centre |
| Basement Type | None |
| Constructed Date | 1990 |
| Construction Style Attachment | Attached |
| Cooling Type | Wall Unit |
| Exterior Finish | Concrete |
| Heating Fuel | Electric |
| Heating Type | Baseboard Heaters |
| Stories Total | 1 |
| Size Interior | 820 Ft2 |
| Type | Apartment |
| Utility Water | Municipal Water |
Land
| Access Type | Road Access, Highway Access, Highway Nearby |
| Acreage | Yes |
| Land Amenities | Golf Nearby, Park, Place Of Worship, Playground, Public Transit, Schools, Shopping |
| Landscape Features | Landscaped |
| Sewer | Municipal Sewage System |
| Size Depth | 50 Ft |
| Size Frontage | 415 Ft |
| Size Irregular | 3.156 |
| Size Total | 3.156 Ac|2 - 4.99 Acres |
| Size Total Text | 3.156 Ac|2 - 4.99 Acres |
| Zoning Description | R2dc5 |
Rooms
| Level | Type | Length | Width | Dimensions |
|---|---|---|---|---|
| Main Level | 4pc Bathroom | Measurements not available | ||
| Main Level | Bedroom | 10'4'' x 12'0'' | ||
| Main Level | Dining Room | 10'0'' x 11'0'' | ||
| Main Level | Living Room | 13'6'' x 10'1'' | ||
| Main Level | Eat In Kitchen | 10'4'' x 10'1'' |
Utilities
| Cable | Available |
| Natural Gas | Available |
| Telephone | Available |
https://www.realtor.ca/real-estate/29039667/35-green-valley-drive-unit-107-kitchener
Contact Us
Contact us for more information





