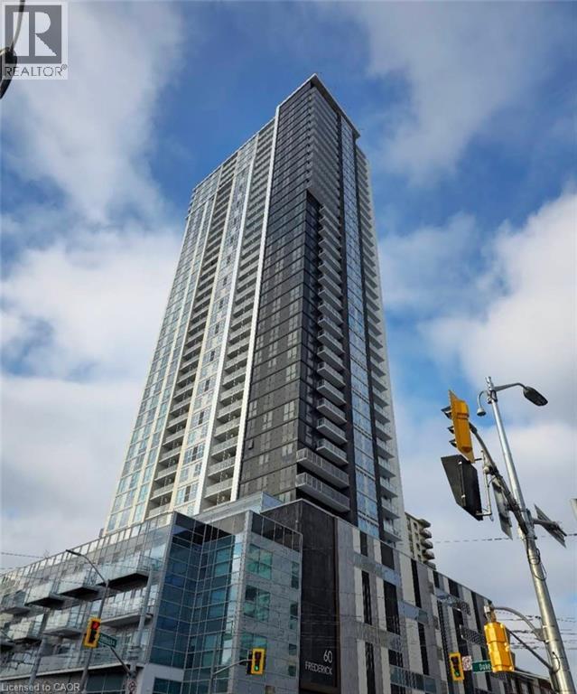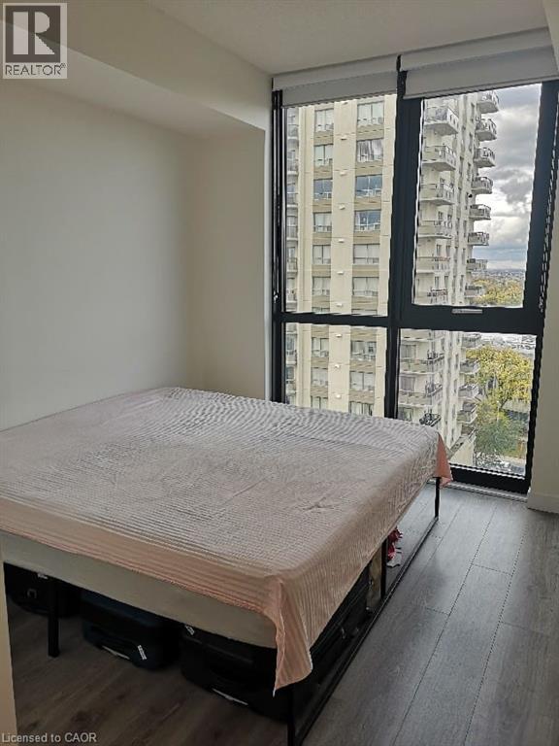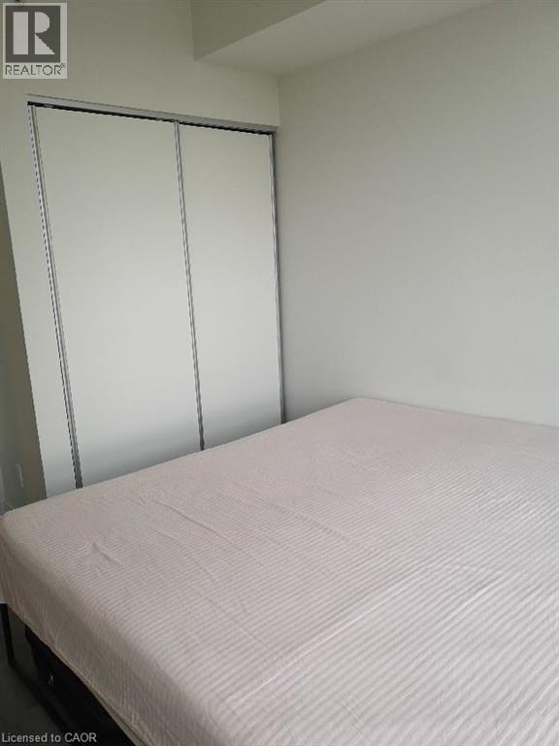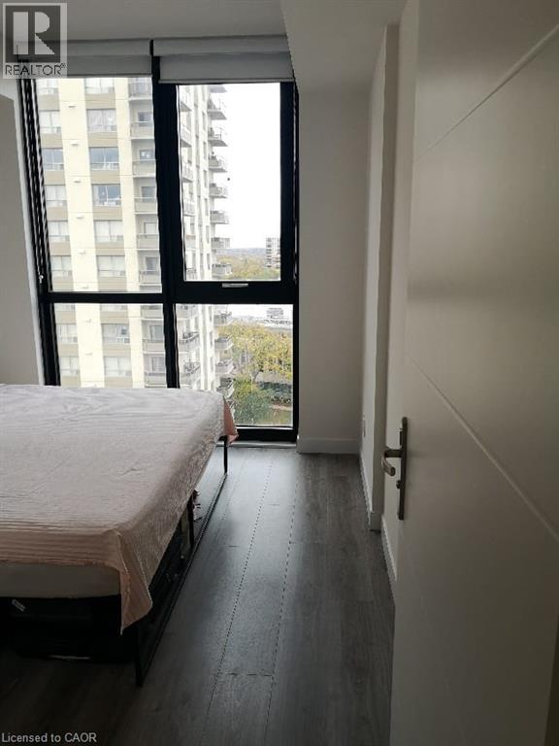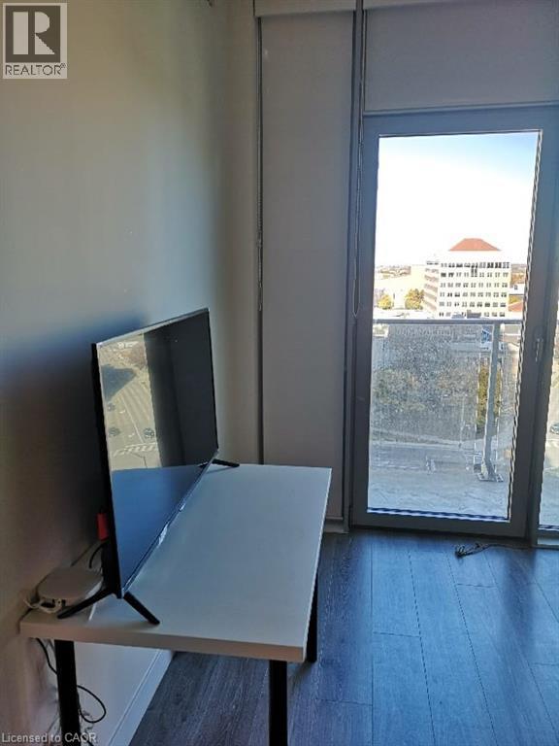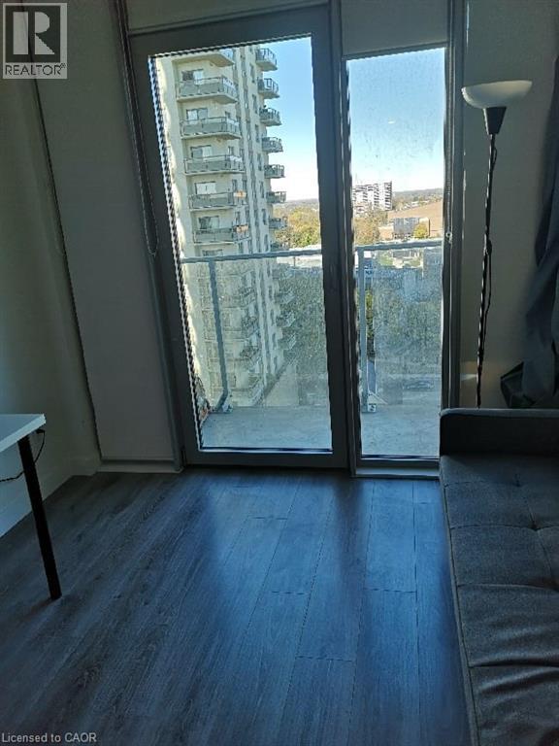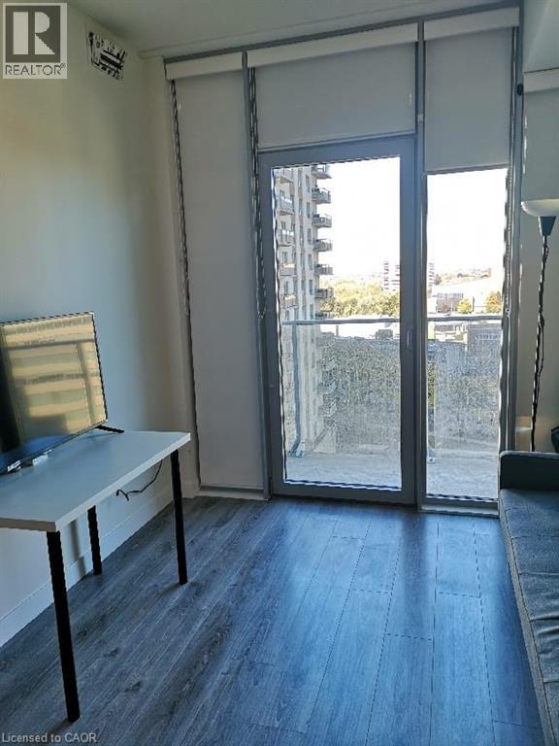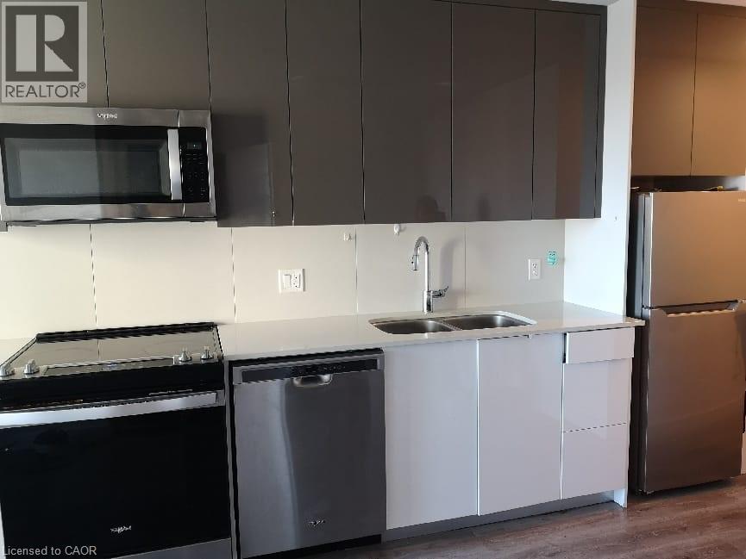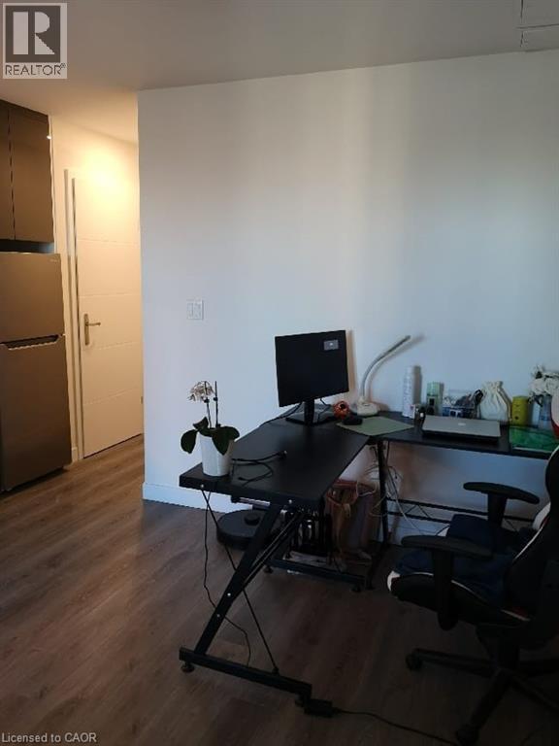1 Bedroom
1 Bathroom
410 ft2
Central Air Conditioning
Forced Air
$1,725 MonthlyInsurance, Property Management, Water
Experience urban living at DTK Condos, the city’s tallest residential tower. This modern 1-bedroom suite features high ceilings, floor-to-ceiling windows, upgraded finishes, and in-suite laundry. The contemporary kitchen is equipped with stainless steel appliances — fridge, stove, microwave, and dishwasher — plus in-suite laundry for added convenience. Enjoy access to premium building amenities including 24-hour concierge, fitness centre, outdoor terrace. Located directly on the ION LRT line with a 97 Walk Score, you’re steps from Conestoga College Downtown Campus, shops, cafés, restaurants, and all that downtown Kitchener has to offer. Experience modern city living at its best – book your showing today! This unit is availble from Dec 16th 2025. (id:43503)
Property Details
|
MLS® Number
|
40782599 |
|
Property Type
|
Single Family |
|
Amenities Near By
|
Hospital, Park, Public Transit, Schools, Shopping |
Building
|
Bathroom Total
|
1 |
|
Bedrooms Above Ground
|
1 |
|
Bedrooms Total
|
1 |
|
Amenities
|
Exercise Centre |
|
Appliances
|
Dishwasher, Dryer, Refrigerator, Stove, Washer, Microwave Built-in |
|
Basement Type
|
None |
|
Construction Material
|
Concrete Block, Concrete Walls |
|
Construction Style Attachment
|
Attached |
|
Cooling Type
|
Central Air Conditioning |
|
Exterior Finish
|
Concrete |
|
Foundation Type
|
Block |
|
Heating Fuel
|
Natural Gas |
|
Heating Type
|
Forced Air |
|
Stories Total
|
1 |
|
Size Interior
|
410 Ft2 |
|
Type
|
Apartment |
|
Utility Water
|
Municipal Water |
Parking
Land
|
Acreage
|
No |
|
Land Amenities
|
Hospital, Park, Public Transit, Schools, Shopping |
|
Sewer
|
Municipal Sewage System |
|
Size Total Text
|
Unknown |
|
Zoning Description
|
D-4 |
Rooms
| Level |
Type |
Length |
Width |
Dimensions |
|
Main Level |
4pc Bathroom |
|
|
Measurements not available |
|
Main Level |
Bedroom |
|
|
11'0'' x 8'5'' |
|
Main Level |
Living Room |
|
|
19'3'' x 9'10'' |
|
Main Level |
Kitchen |
|
|
19'3'' x 9'10'' |
https://www.realtor.ca/real-estate/29037857/60-frederick-street-unit-1104-kitchener

