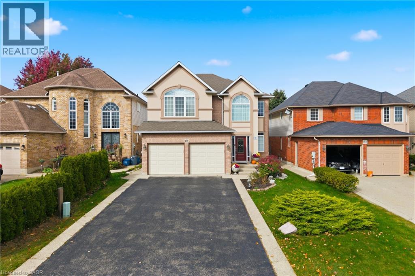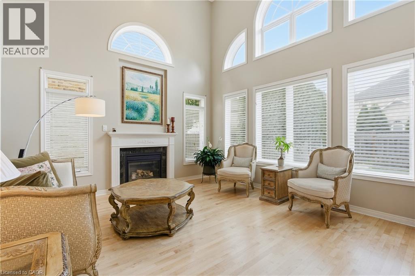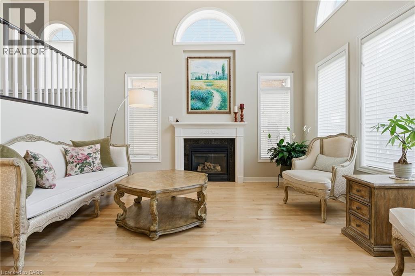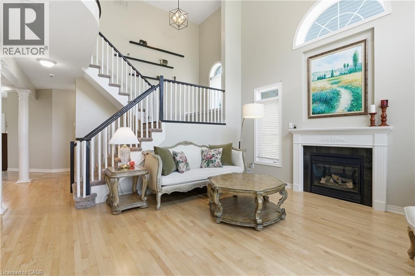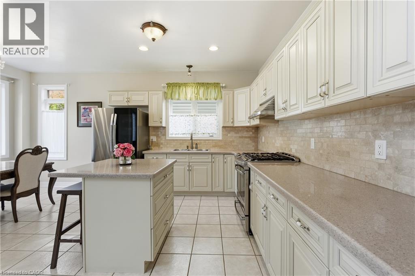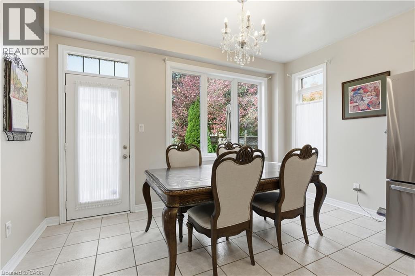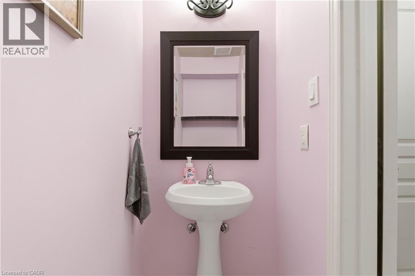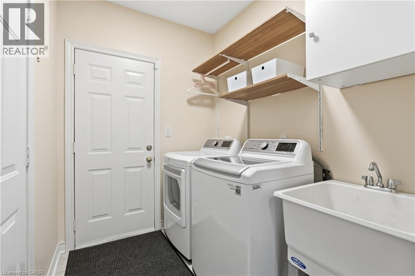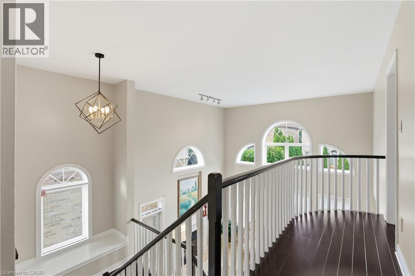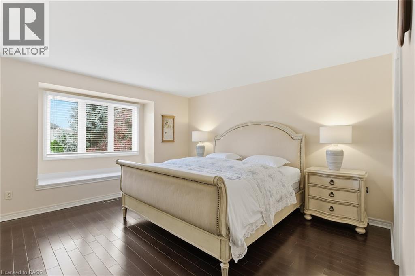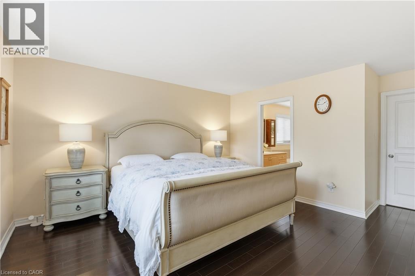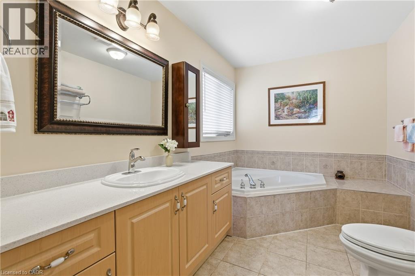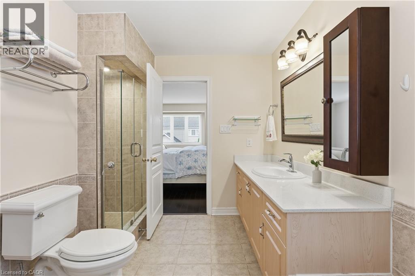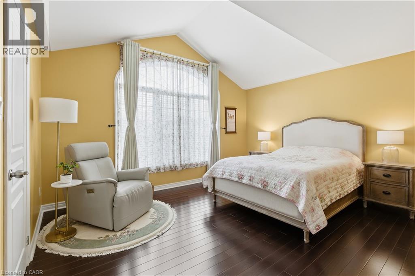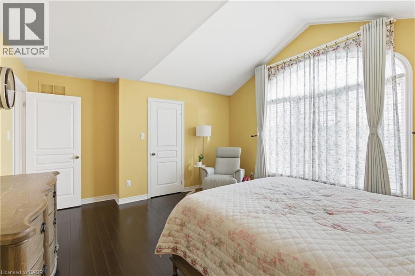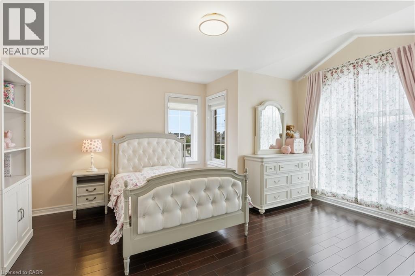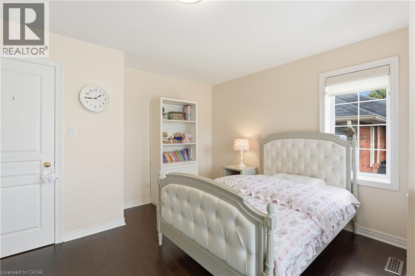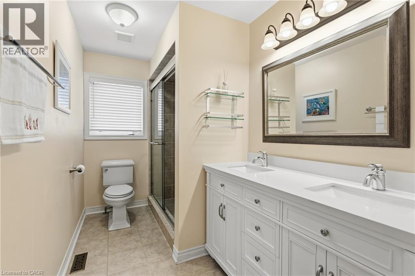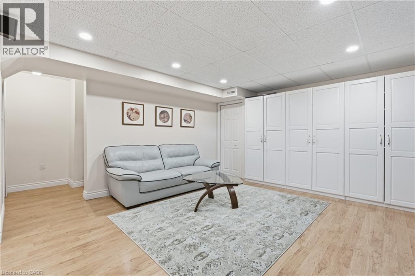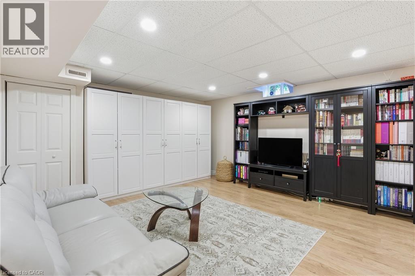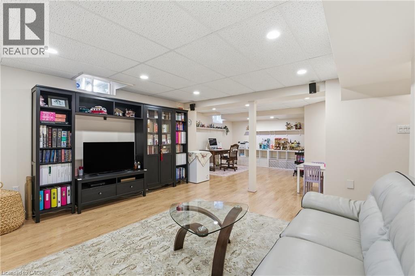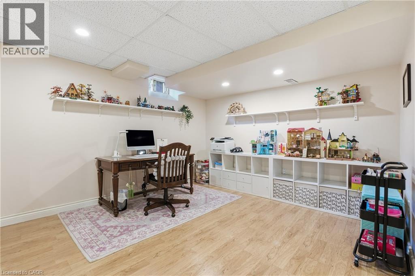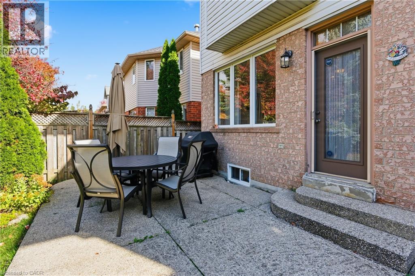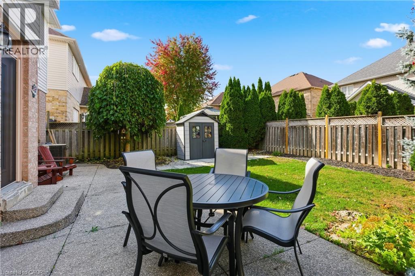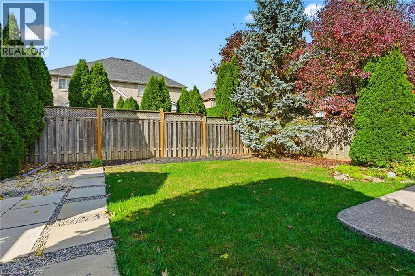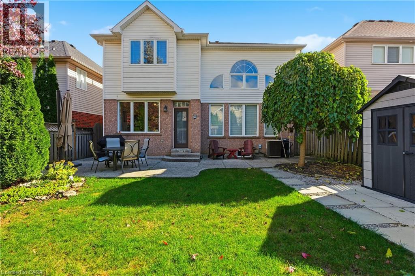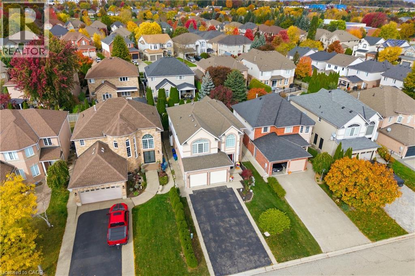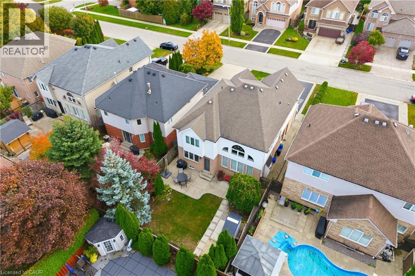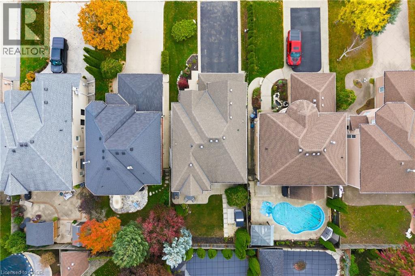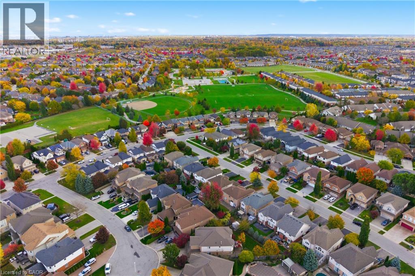3 Bedroom
3 Bathroom
3,626 ft2
2 Level
Fireplace
Central Air Conditioning
Forced Air
$1,100,000
Location is everything! Nestled in the sought-after Meadowlands of Ancaster, this beautiful home offers the perfect blend of convenience and comfort—just minutes to shopping, highway access, and top-rated schools. Featuring 3 spacious bedrooms and 2.5 bathrooms, this home includes a double car garage with inside entry to a functional mudroom and laundry area. The inviting living room boasts stunning 17-foot vaulted ceilings and a cozy gas fireplace, open to the second-floor balcony for an impressive view. Enjoy hardwood flooring throughout the main level and an eat-in kitchen that walks out to a fully fenced backyard with a cement patio—perfect for entertaining or relaxing. This home truly has it all! (id:43503)
Property Details
|
MLS® Number
|
40782488 |
|
Property Type
|
Single Family |
|
Amenities Near By
|
Park, Place Of Worship, Public Transit |
|
Equipment Type
|
Water Heater |
|
Features
|
Southern Exposure, Automatic Garage Door Opener |
|
Parking Space Total
|
6 |
|
Rental Equipment Type
|
Water Heater |
Building
|
Bathroom Total
|
3 |
|
Bedrooms Above Ground
|
3 |
|
Bedrooms Total
|
3 |
|
Appliances
|
Central Vacuum, Dryer, Refrigerator, Stove, Water Meter, Washer, Window Coverings |
|
Architectural Style
|
2 Level |
|
Basement Development
|
Partially Finished |
|
Basement Type
|
Full (partially Finished) |
|
Constructed Date
|
2000 |
|
Construction Style Attachment
|
Detached |
|
Cooling Type
|
Central Air Conditioning |
|
Exterior Finish
|
Brick Veneer, Vinyl Siding |
|
Fire Protection
|
Smoke Detectors, Alarm System |
|
Fireplace Present
|
Yes |
|
Fireplace Total
|
1 |
|
Half Bath Total
|
1 |
|
Heating Fuel
|
Natural Gas |
|
Heating Type
|
Forced Air |
|
Stories Total
|
2 |
|
Size Interior
|
3,626 Ft2 |
|
Type
|
House |
|
Utility Water
|
Municipal Water |
Parking
Land
|
Access Type
|
Highway Nearby |
|
Acreage
|
No |
|
Land Amenities
|
Park, Place Of Worship, Public Transit |
|
Sewer
|
Municipal Sewage System |
|
Size Depth
|
112 Ft |
|
Size Frontage
|
40 Ft |
|
Size Total Text
|
Under 1/2 Acre |
|
Zoning Description
|
R4 |
Rooms
| Level |
Type |
Length |
Width |
Dimensions |
|
Second Level |
4pc Bathroom |
|
|
Measurements not available |
|
Second Level |
4pc Bathroom |
|
|
Measurements not available |
|
Second Level |
Bedroom |
|
|
15'11'' x 14'1'' |
|
Second Level |
Bedroom |
|
|
16'2'' x 13'9'' |
|
Second Level |
Primary Bedroom |
|
|
15'7'' x 14'4'' |
|
Basement |
Storage |
|
|
28'9'' x 14'1'' |
|
Basement |
Recreation Room |
|
|
29'6'' x 14'0'' |
|
Main Level |
2pc Bathroom |
|
|
Measurements not available |
|
Main Level |
Kitchen |
|
|
18'7'' x 13'6'' |
|
Main Level |
Living Room |
|
|
16'1'' x 14'9'' |
|
Main Level |
Dining Room |
|
|
11'9'' x 13'11'' |
|
Main Level |
Foyer |
|
|
11'9'' x 7'9'' |
https://www.realtor.ca/real-estate/29036429/57-yorkshire-drive-ancaster

