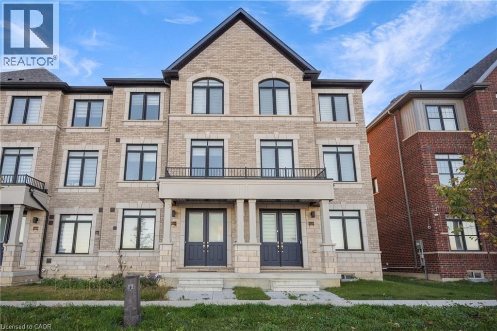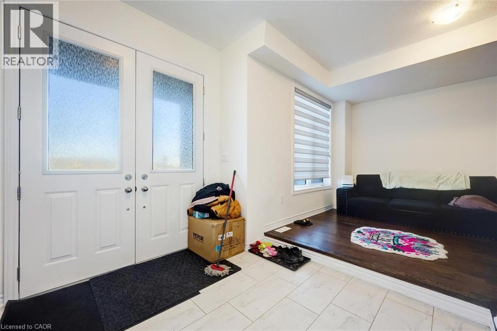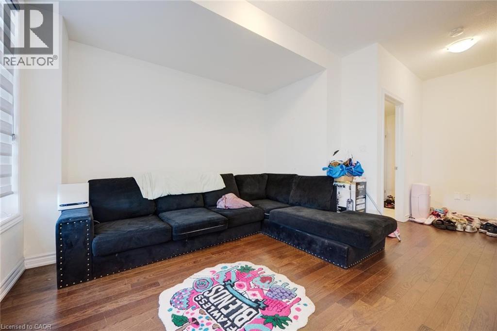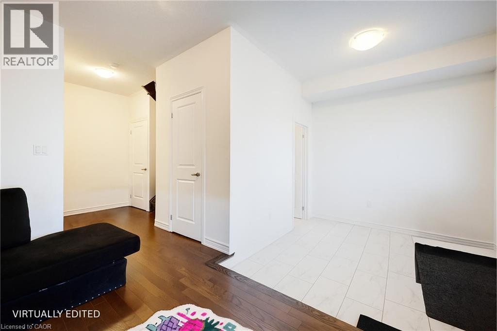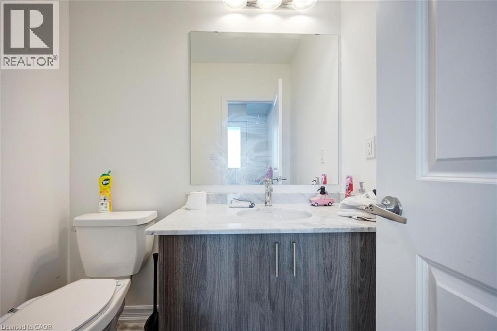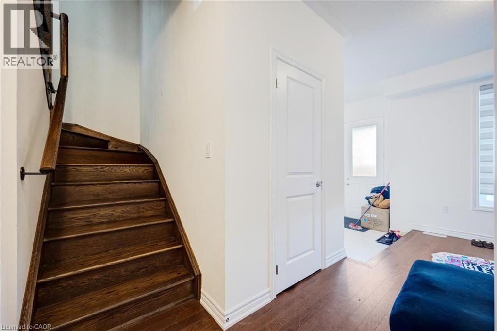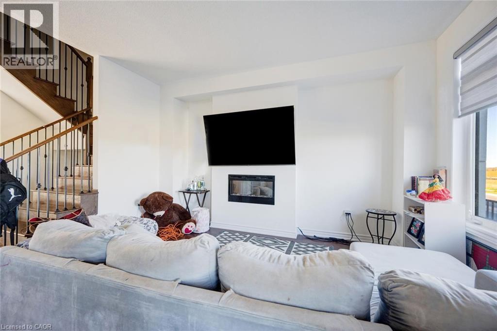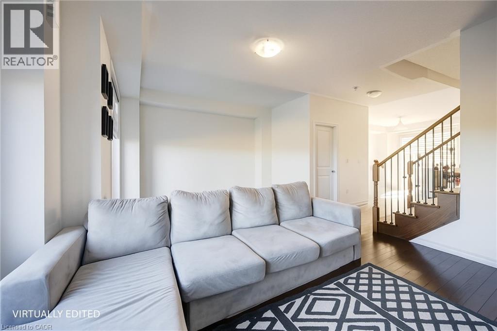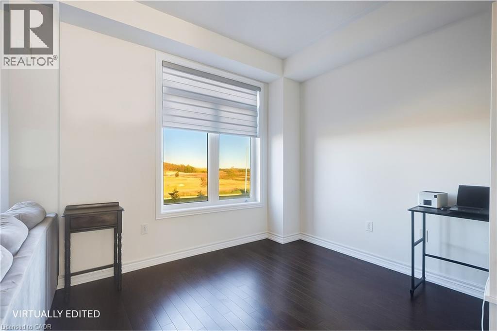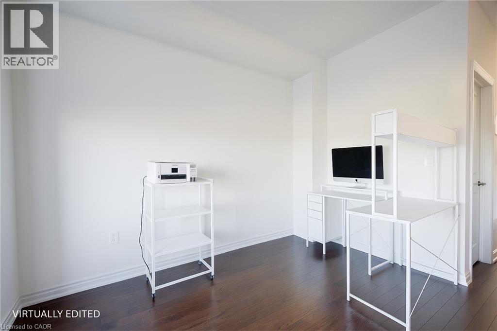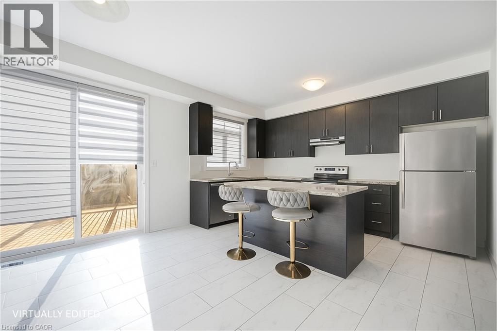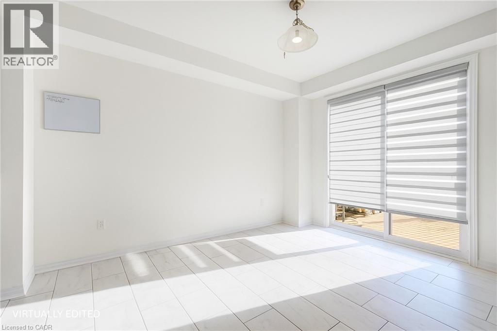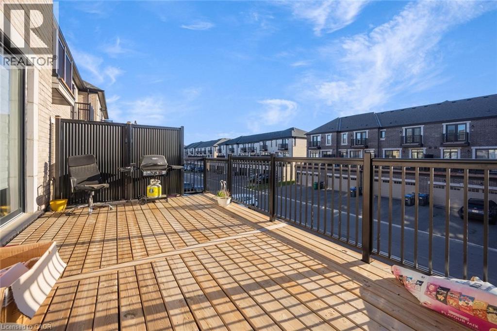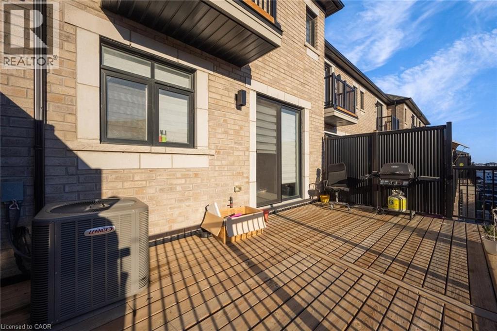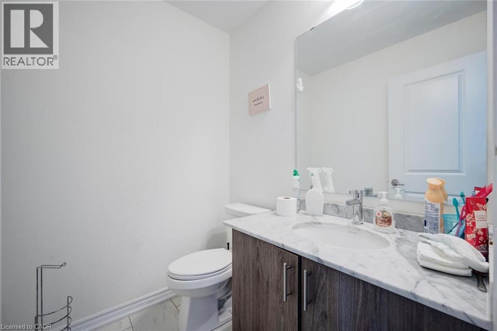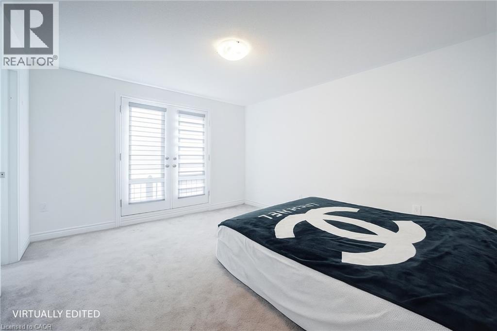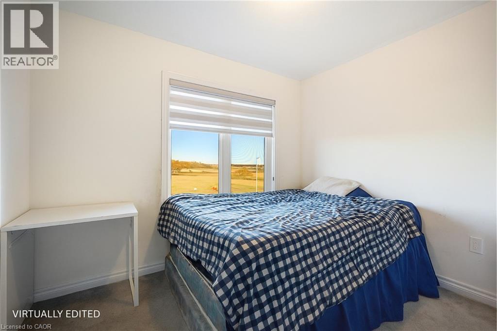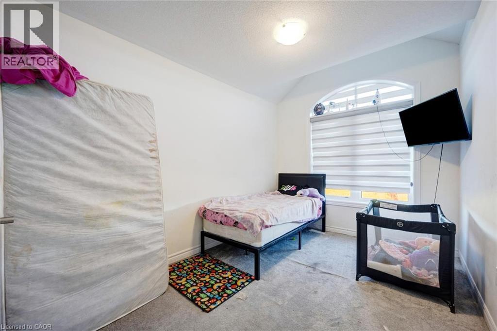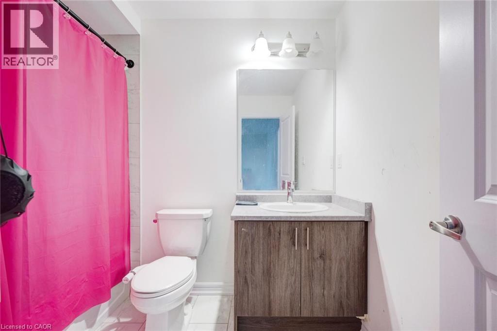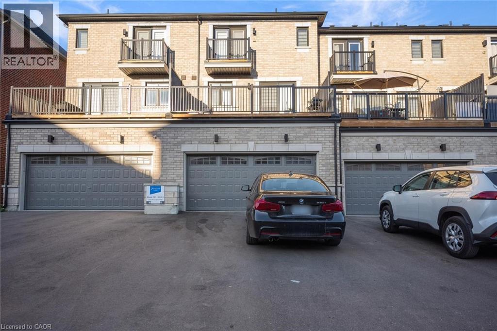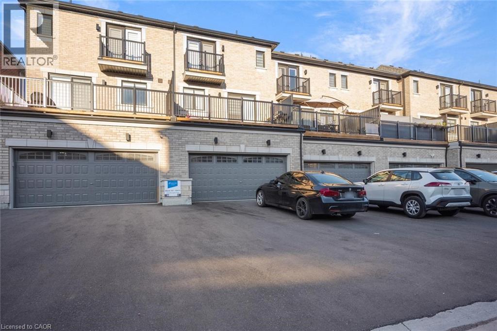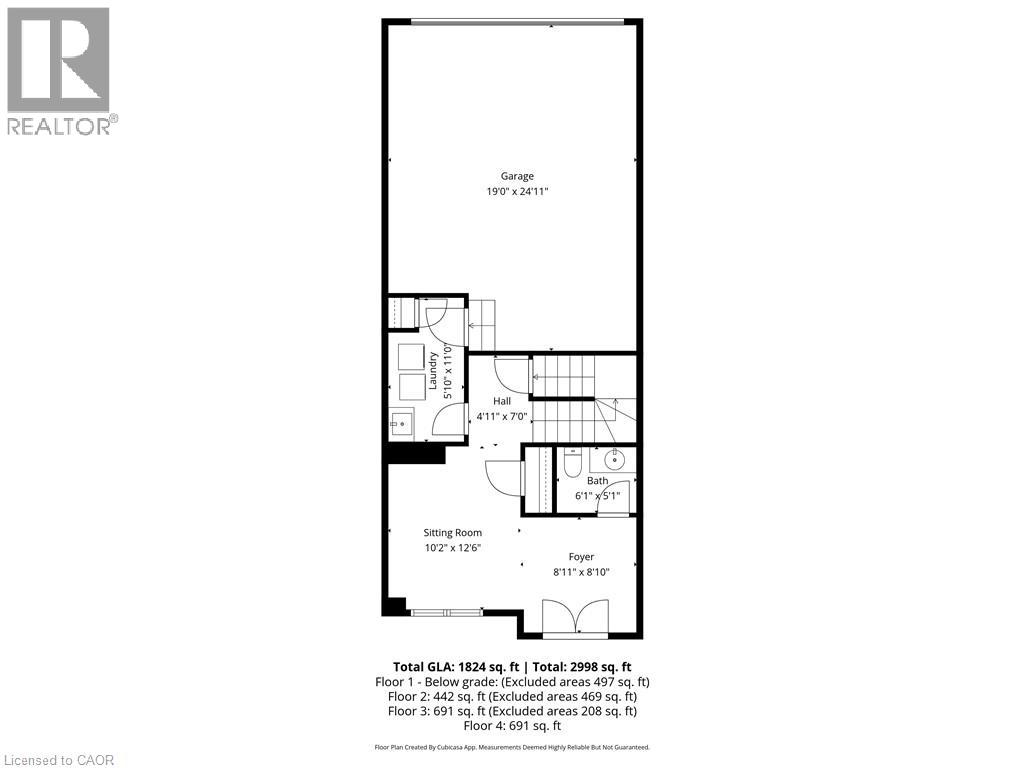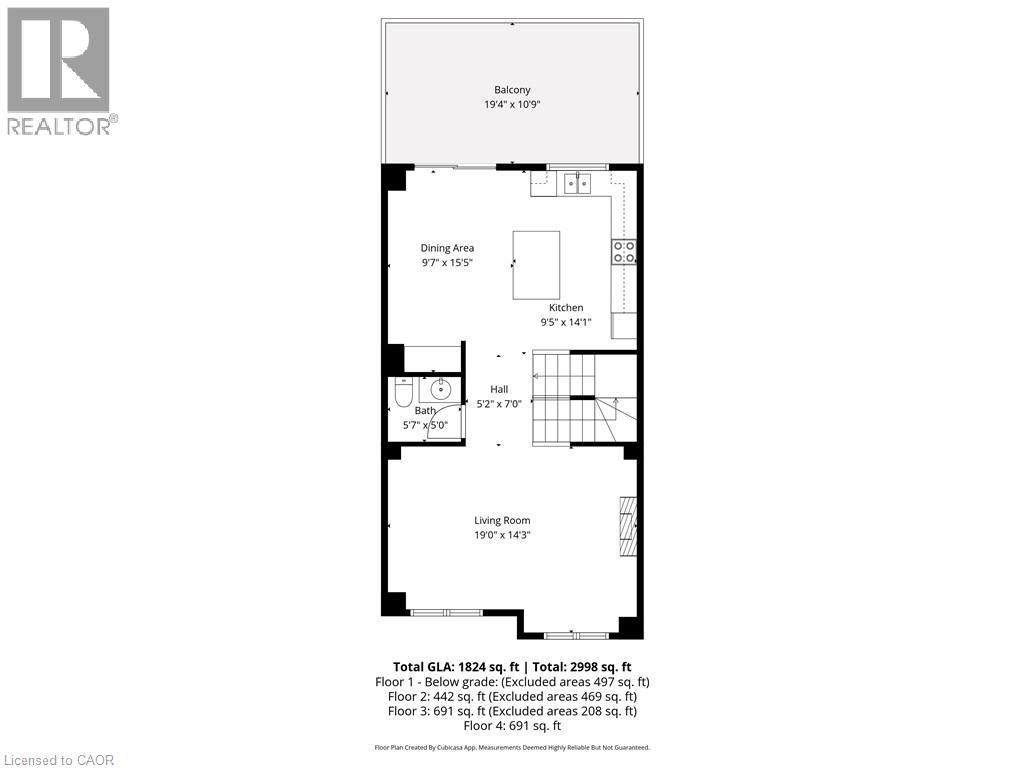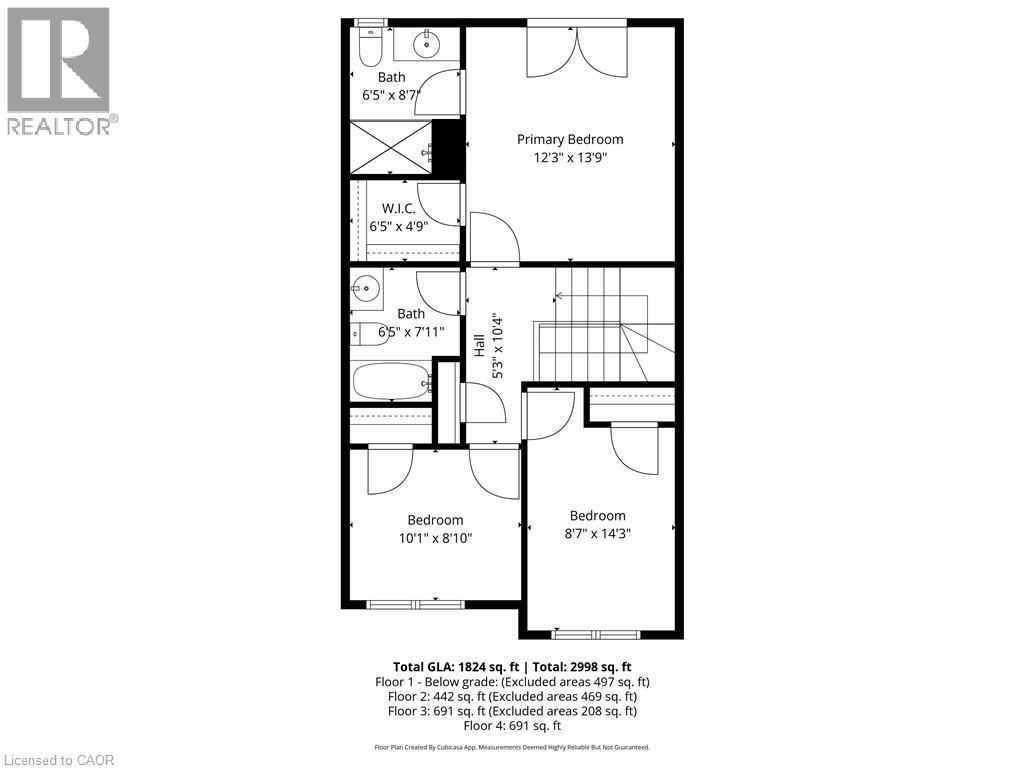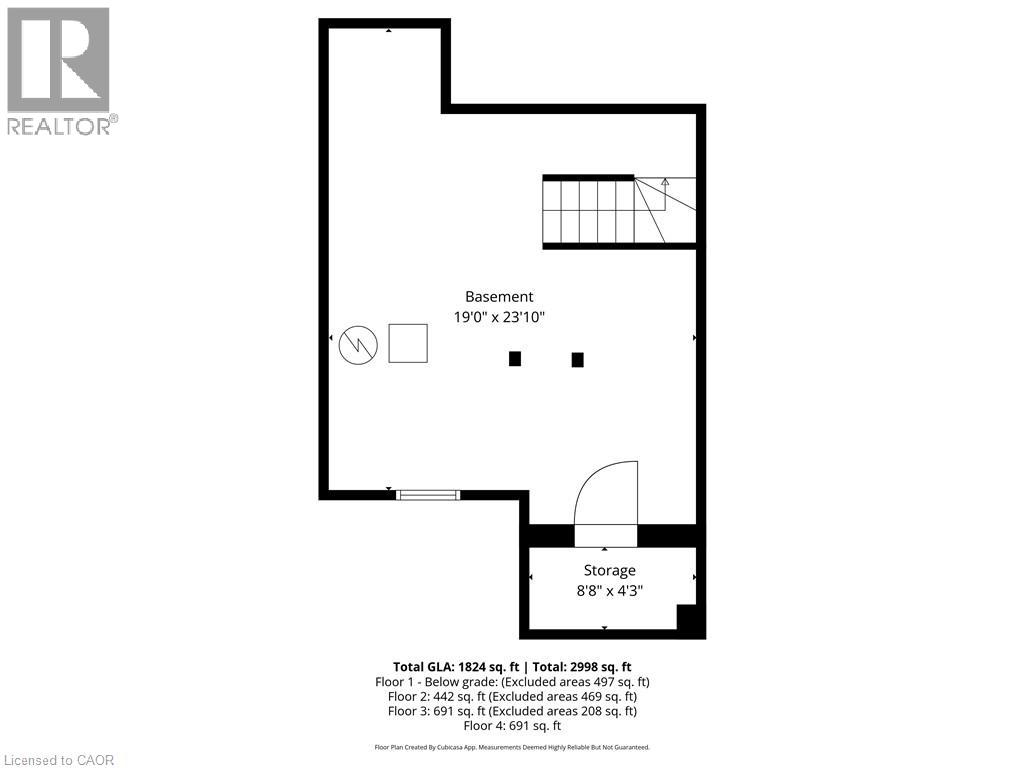3 Bedroom
4 Bathroom
1,824 ft2
3 Level
Fireplace
Central Air Conditioning
Forced Air
$849,900
Bright and spacious 3-storey townhome with a basement, featuring 3 bedrooms, 2+2 bathrooms, a double garage, and inviting outdoor space! Enjoy large windows and tall ceilings throughout this well-finished home, complemented by stately curb appeal. The first floor offers a welcoming foyer, a large family room, a 2-piece bathroom, and a laundry room with convenient inside access from the garage. The second floor hosts a bright, open living room with a fireplace, an open-concept kitchen and dining area with a walk-out to the spacious terrace, and another 2-piece bathroom. Upstairs, on the third floor, you’ll find the large primary suite with a walk-in closet, balcony, and 3-piece ensuite bathroom. Two additional bedrooms, a 4-piece bathroom, and linen storage complete this level. The basement provides ample storage space, and the double garage with a spacious driveway is a bonus! Ideally located near schools, parks, amenities, and more...your next home awaits. (id:43503)
Property Details
|
MLS® Number
|
40774955 |
|
Property Type
|
Single Family |
|
Amenities Near By
|
Golf Nearby, Park, Place Of Worship, Schools |
|
Community Features
|
Community Centre |
|
Equipment Type
|
Water Heater |
|
Parking Space Total
|
4 |
|
Rental Equipment Type
|
Water Heater |
|
Structure
|
Porch |
Building
|
Bathroom Total
|
4 |
|
Bedrooms Above Ground
|
3 |
|
Bedrooms Total
|
3 |
|
Architectural Style
|
3 Level |
|
Basement Development
|
Unfinished |
|
Basement Type
|
Full (unfinished) |
|
Constructed Date
|
2023 |
|
Construction Style Attachment
|
Attached |
|
Cooling Type
|
Central Air Conditioning |
|
Exterior Finish
|
Brick |
|
Fireplace Present
|
Yes |
|
Fireplace Total
|
1 |
|
Foundation Type
|
Poured Concrete |
|
Half Bath Total
|
2 |
|
Heating Fuel
|
Natural Gas |
|
Heating Type
|
Forced Air |
|
Stories Total
|
3 |
|
Size Interior
|
1,824 Ft2 |
|
Type
|
Row / Townhouse |
|
Utility Water
|
Municipal Water |
Parking
Land
|
Access Type
|
Highway Nearby |
|
Acreage
|
No |
|
Land Amenities
|
Golf Nearby, Park, Place Of Worship, Schools |
|
Sewer
|
Municipal Sewage System |
|
Size Depth
|
89 Ft |
|
Size Frontage
|
20 Ft |
|
Size Total Text
|
Under 1/2 Acre |
|
Zoning Description
|
Rt. -615 |
Rooms
| Level |
Type |
Length |
Width |
Dimensions |
|
Second Level |
2pc Bathroom |
|
|
5'7'' x 5'0'' |
|
Second Level |
Dining Room |
|
|
9'7'' x 15'5'' |
|
Second Level |
Kitchen |
|
|
9'5'' x 14'1'' |
|
Second Level |
Living Room |
|
|
19'0'' x 14'3'' |
|
Third Level |
4pc Bathroom |
|
|
6'5'' x 7'11'' |
|
Third Level |
Bedroom |
|
|
10'1'' x 8'10'' |
|
Third Level |
Bedroom |
|
|
8'7'' x 14'3'' |
|
Third Level |
Full Bathroom |
|
|
6'5'' x 8'7'' |
|
Third Level |
Primary Bedroom |
|
|
12'3'' x 13'9'' |
|
Basement |
Storage |
|
|
8'8'' x 4'3'' |
|
Basement |
Other |
|
|
19'0'' x 23'10'' |
|
Main Level |
2pc Bathroom |
|
|
6'1'' x 5'1'' |
|
Main Level |
Foyer |
|
|
8'11'' x 8'10'' |
|
Main Level |
Family Room |
|
|
10'2'' x 12'6'' |
|
Main Level |
Laundry Room |
|
|
5'10'' x 11'0'' |
https://www.realtor.ca/real-estate/29035620/12230-mclaughlin-road-caledon

