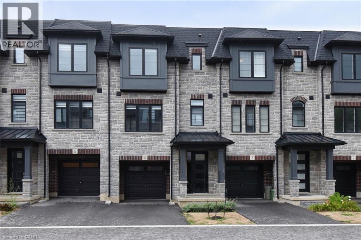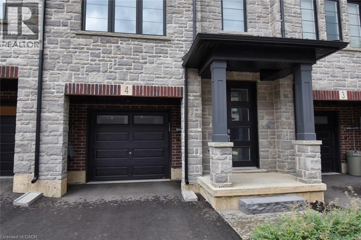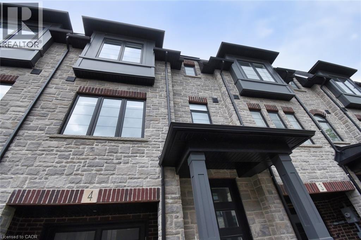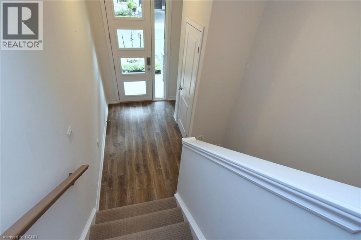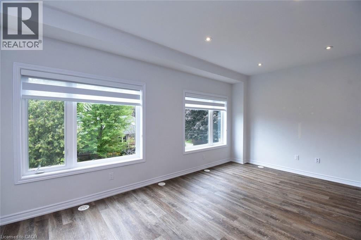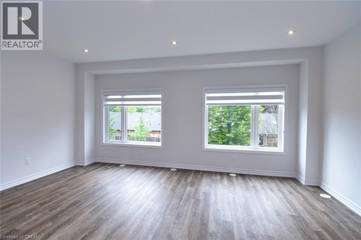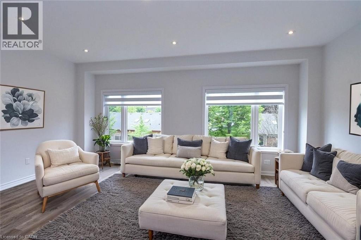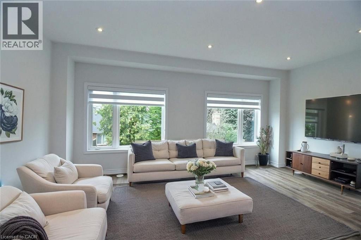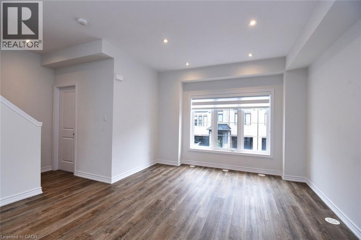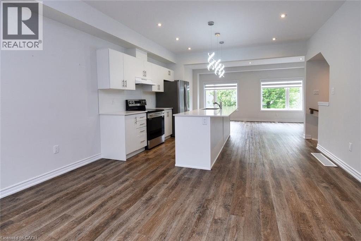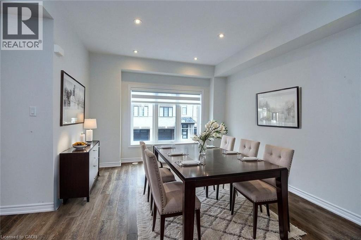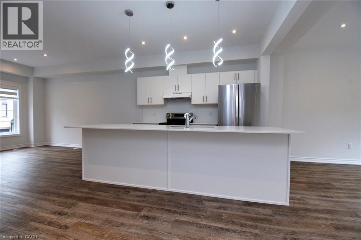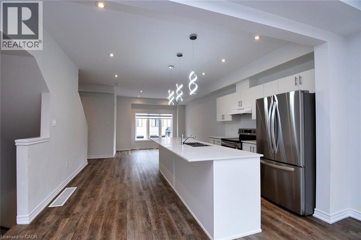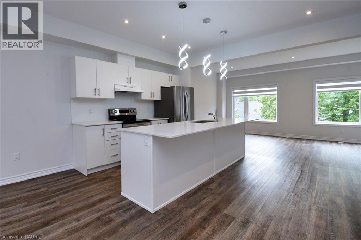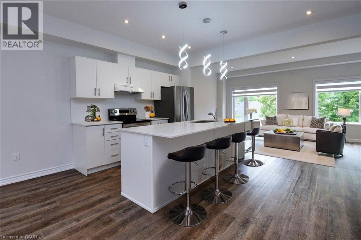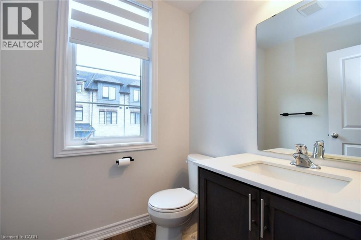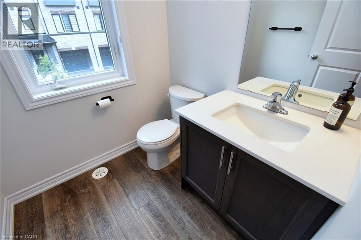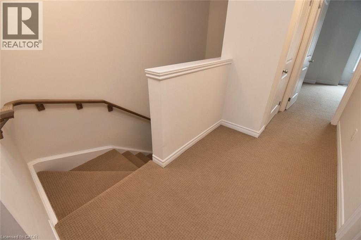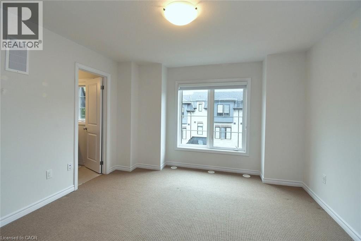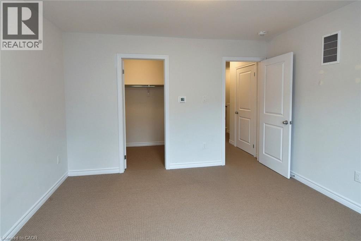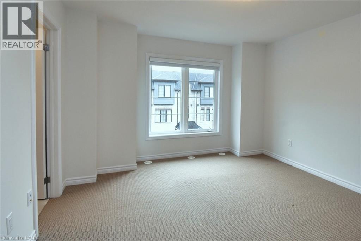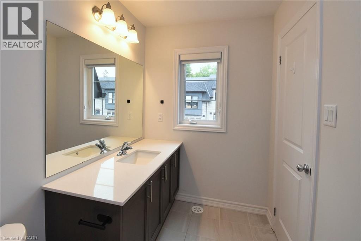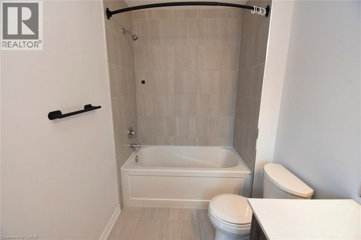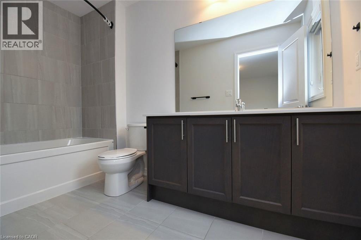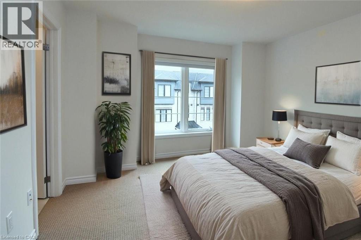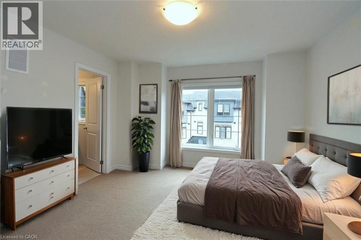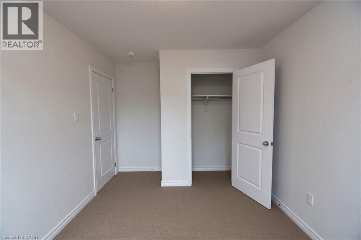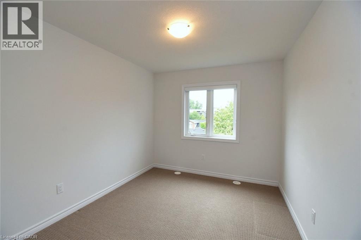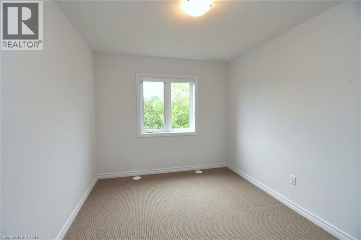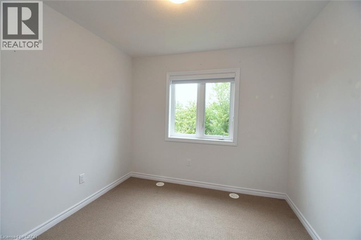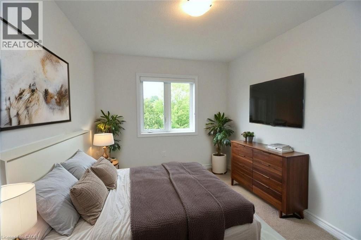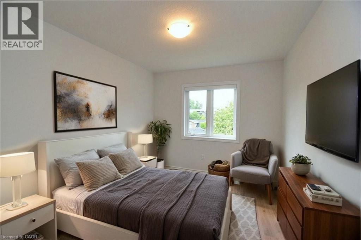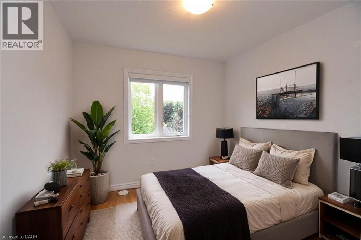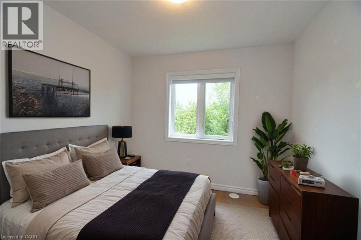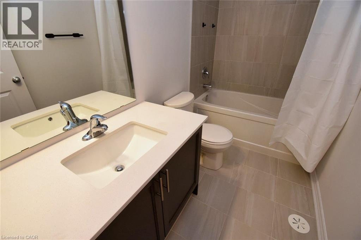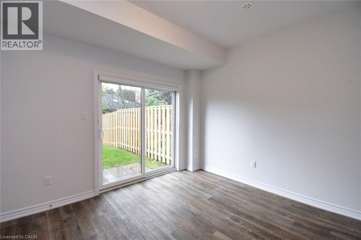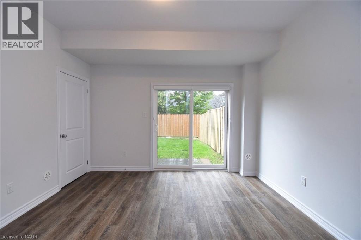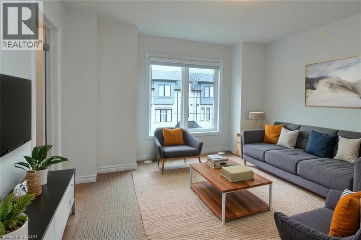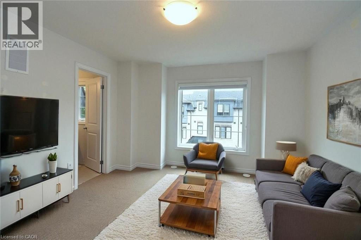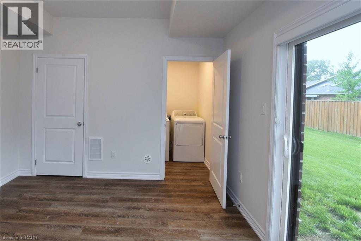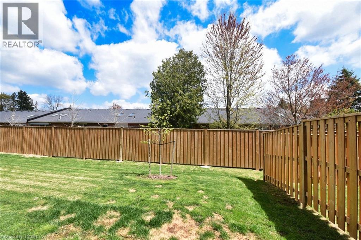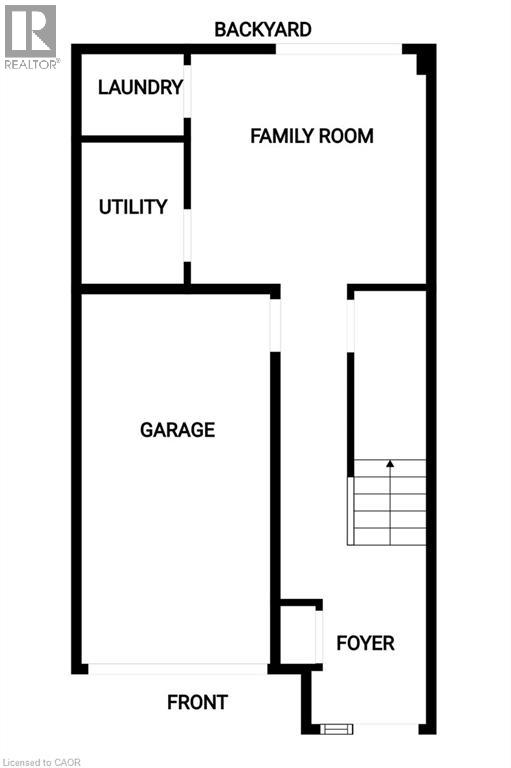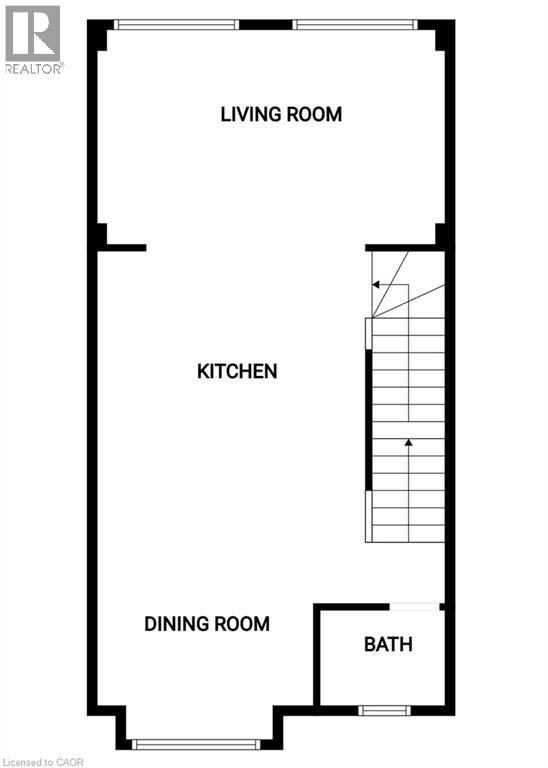187 Wilson Street W Unit# 4 Ancaster, Ontario L9G 1N4
3 Bedroom
3 Bathroom
1,931 ft2
3 Level
Central Air Conditioning
Forced Air
$749,997
Room size are approximate and irregular. Stunning, spacious town home in the heard of Ancaster- the perfect location close to highway, trails, shops, and all amenities. Build by Steward Homes in 2023, this home offers peace of mind with everything new and worry-free for years to come. Featuring and open-concept layout with 9 ft ceilings, abundant natural light, and generous room sizes throughout. The primary bedroom includes a large walk-in-closet and a beautiful ensuite bath. An unbeatable price for suck quality and location- opportunities like this don't come around often! You'll be proud to call this your home. (id:43503)
Property Details
| MLS® Number | 40782465 |
| Property Type | Single Family |
| Neigbourhood | Springvale |
| Amenities Near By | Airport, Golf Nearby, Hospital, Place Of Worship, Schools |
| Community Features | Community Centre |
| Equipment Type | Furnace |
| Features | Southern Exposure, Crushed Stone Driveway |
| Parking Space Total | 2 |
| Rental Equipment Type | Furnace |
Building
| Bathroom Total | 3 |
| Bedrooms Above Ground | 3 |
| Bedrooms Total | 3 |
| Appliances | Dishwasher, Dryer, Refrigerator, Stove, Washer, Hood Fan, Window Coverings, Garage Door Opener |
| Architectural Style | 3 Level |
| Basement Type | None |
| Constructed Date | 2023 |
| Construction Style Attachment | Attached |
| Cooling Type | Central Air Conditioning |
| Exterior Finish | Brick Veneer, Stone, Vinyl Siding |
| Foundation Type | Poured Concrete |
| Half Bath Total | 1 |
| Heating Fuel | Natural Gas |
| Heating Type | Forced Air |
| Stories Total | 3 |
| Size Interior | 1,931 Ft2 |
| Type | Row / Townhouse |
| Utility Water | Municipal Water |
Parking
| Attached Garage |
Land
| Access Type | Road Access |
| Acreage | No |
| Land Amenities | Airport, Golf Nearby, Hospital, Place Of Worship, Schools |
| Sewer | Municipal Sewage System |
| Size Depth | 91 Ft |
| Size Frontage | 20 Ft |
| Size Total Text | Under 1/2 Acre |
| Zoning Description | R2 |
Rooms
| Level | Type | Length | Width | Dimensions |
|---|---|---|---|---|
| Second Level | 2pc Bathroom | 6'0'' x 5'6'' | ||
| Second Level | Dining Room | 14'0'' x 12'0'' | ||
| Second Level | Kitchen | 15'0'' x 14'0'' | ||
| Second Level | Living Room | 12'1'' x 11'1'' | ||
| Third Level | Full Bathroom | 6'8'' x 5'0'' | ||
| Third Level | 3pc Bathroom | Measurements not available | ||
| Third Level | Primary Bedroom | 13'1'' x 12'6'' | ||
| Third Level | Bedroom | 10'10'' x 9'1'' | ||
| Third Level | Bedroom | 14'0'' x 9'4'' | ||
| Main Level | Family Room | 12'7'' x 11'7'' | ||
| Main Level | Foyer | 10'0'' x 6'0'' |
https://www.realtor.ca/real-estate/29035831/187-wilson-street-w-unit-4-ancaster
Contact Us
Contact us for more information

