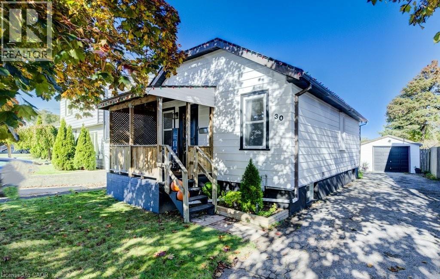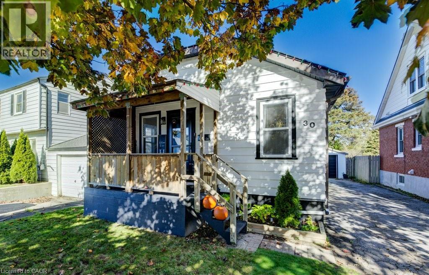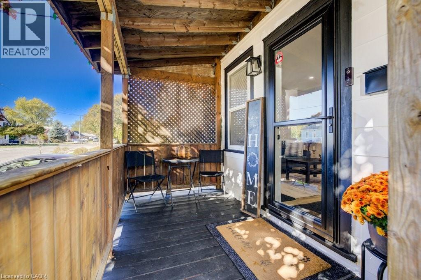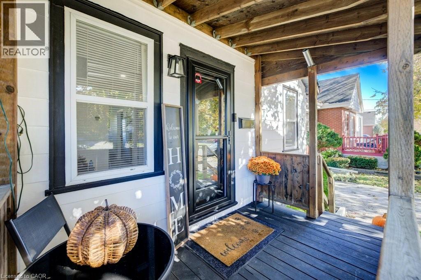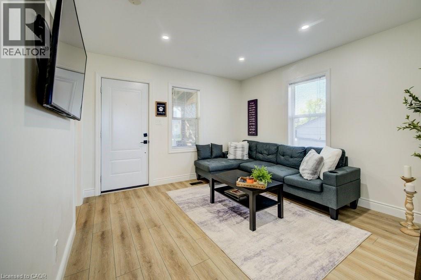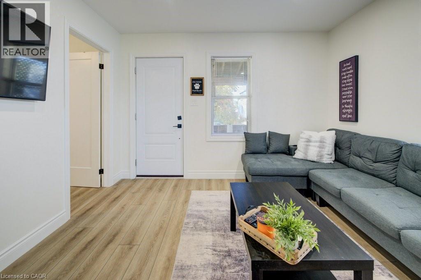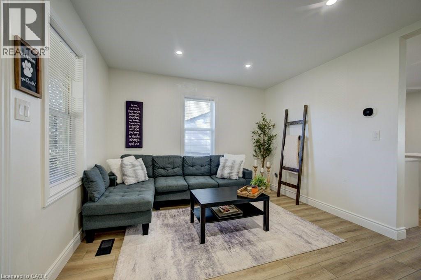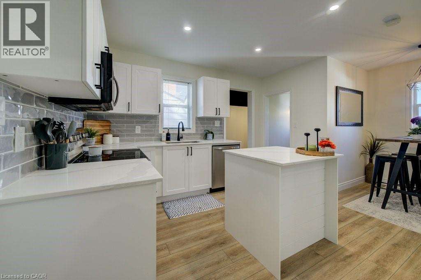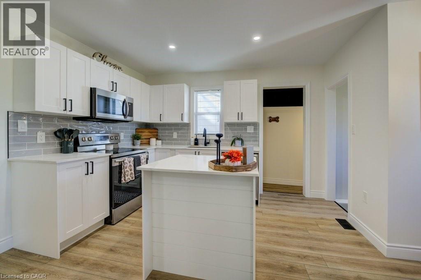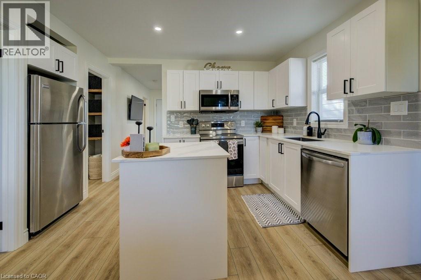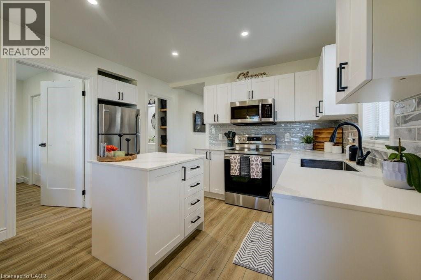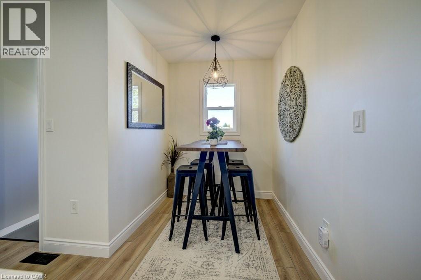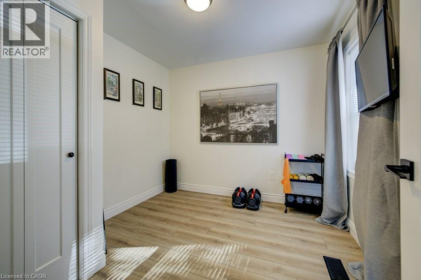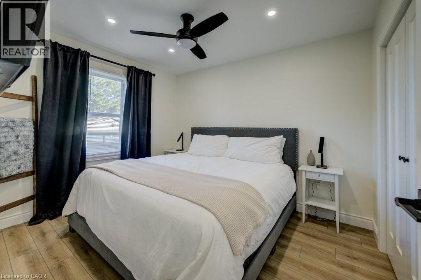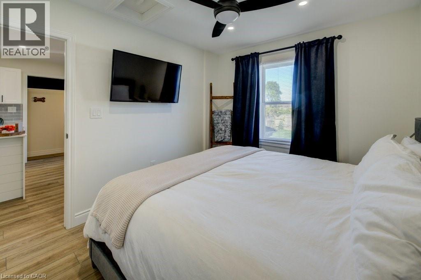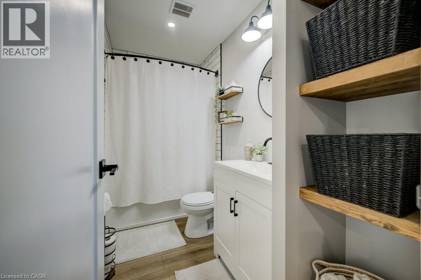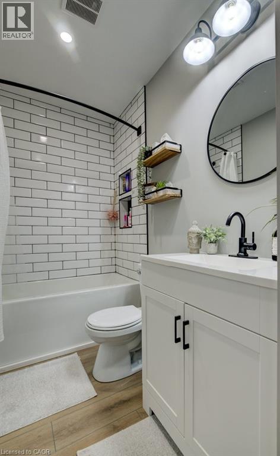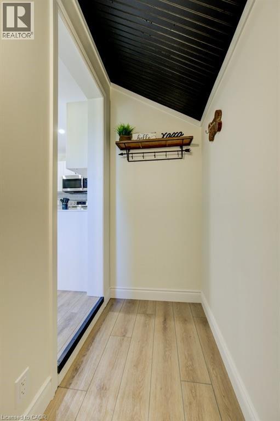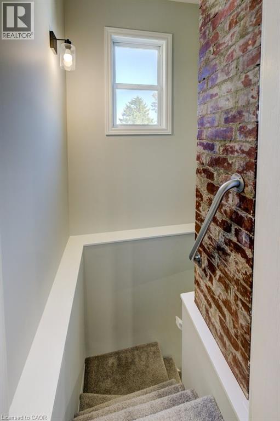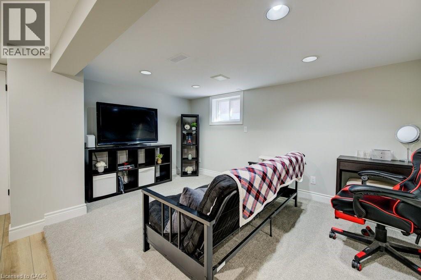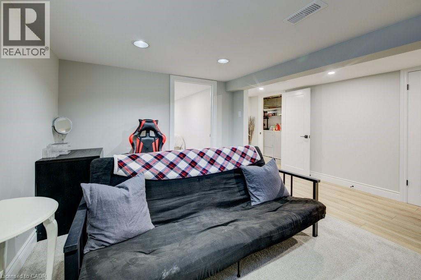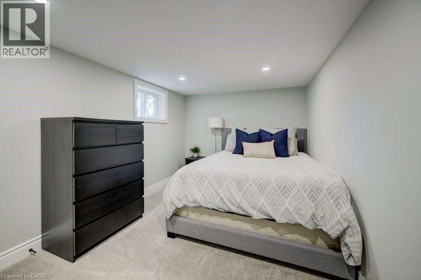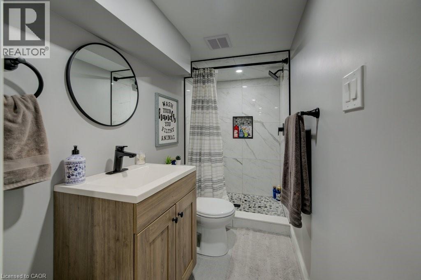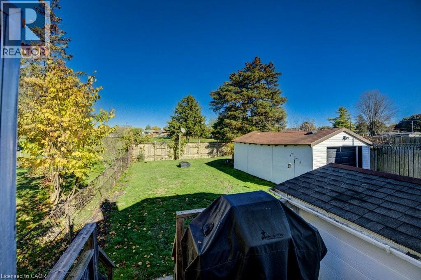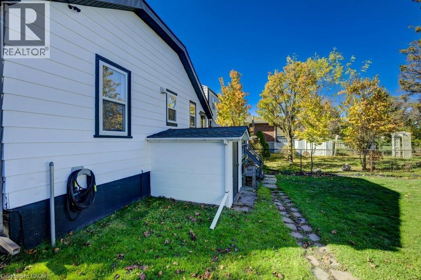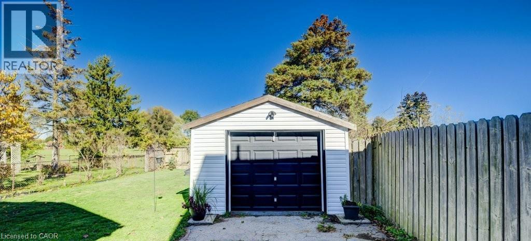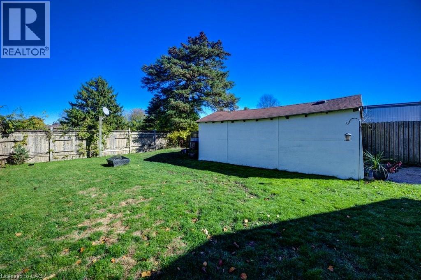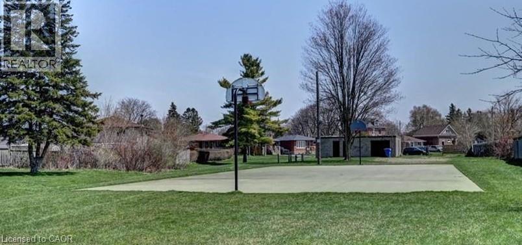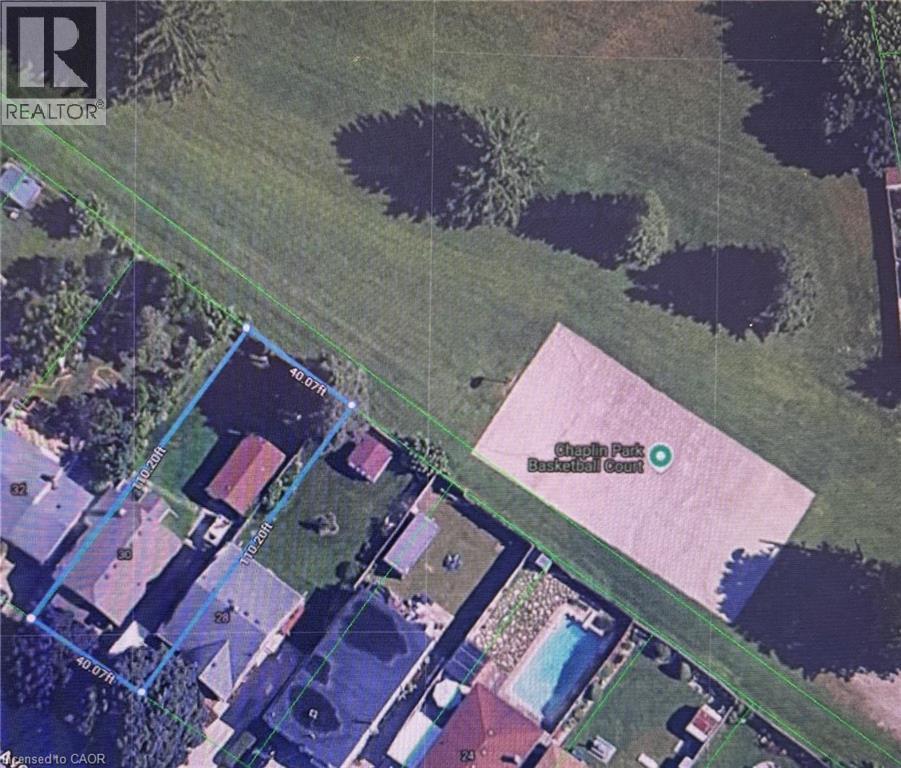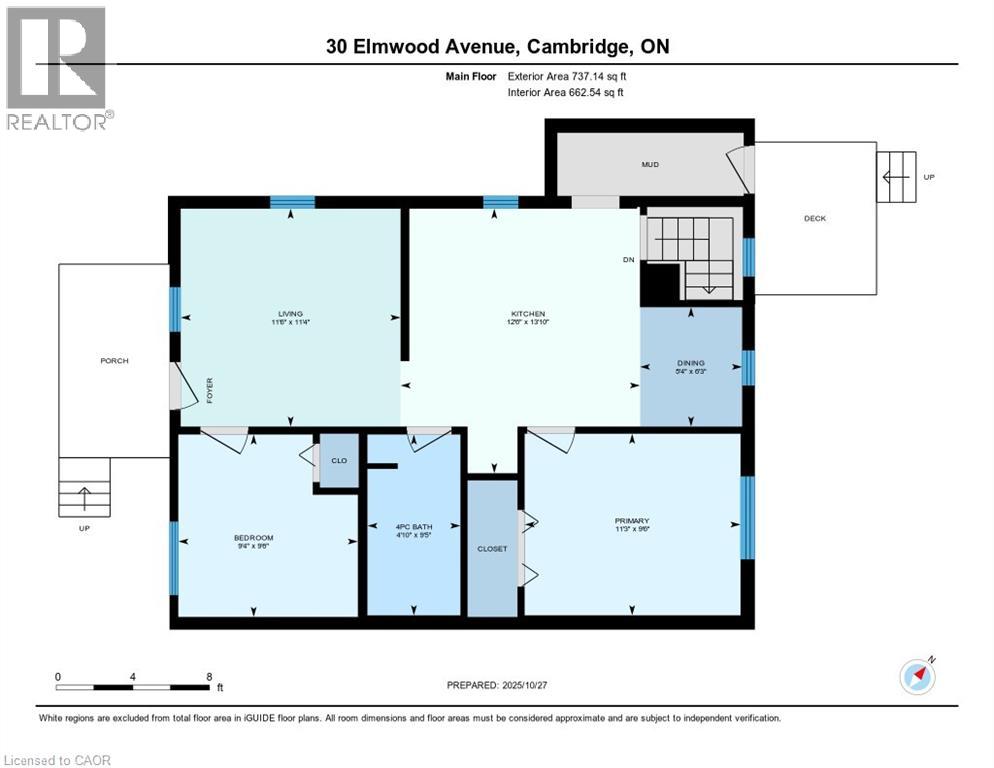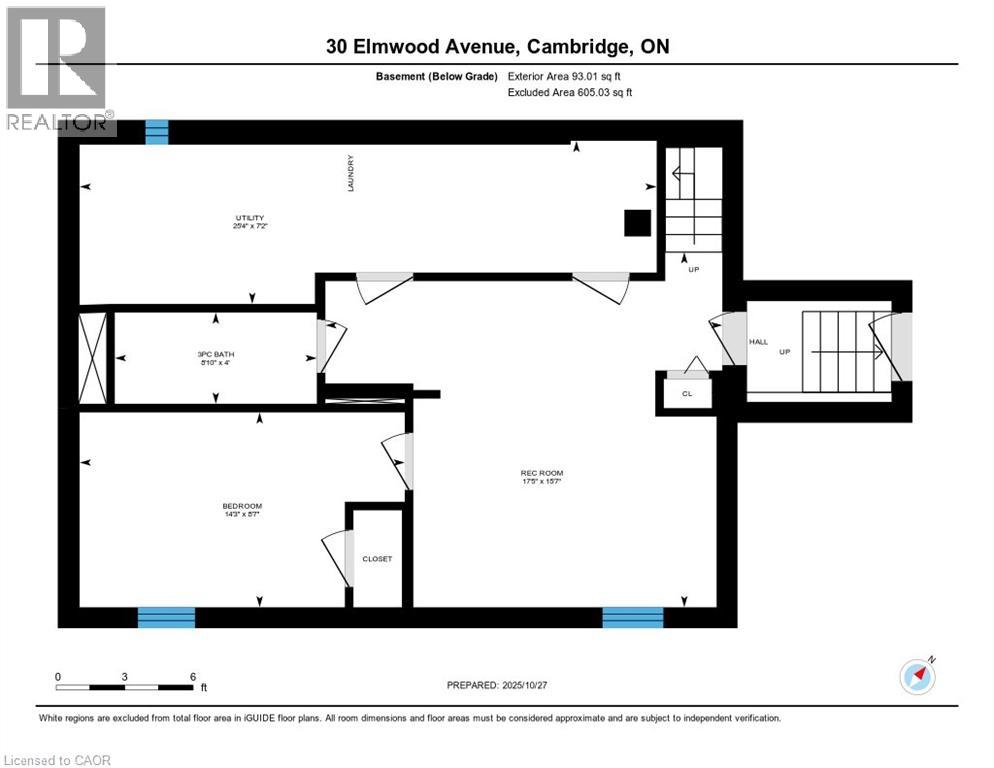3 Bedroom
2 Bathroom
1,440 ft2
Bungalow
Central Air Conditioning
Forced Air
$499,800
This beautifully renovated from top to bottom detached bungalow backs onto a peaceful park with a basketball court just steps away. Every detail has been thoughtfully updated, including a stunning modern kitchen, stainless steel appliances, quartz countertops, luxury flooring, stylish trim, pot lighting, attractive bathrooms, mechanics in heating, central air, plumbing, wiring, +++. The finished walk-up basement has a separate entrance that offers great income potential for a private in-law suite or basement apartment. There is also a long driveway that would accommodate four vehicles, and the oversized 12'6 x 22'6 garage with hydro is perfect for a workshop or hobby space. Located in a quiet, family-friendly neighbourhood, this home is just a short walk to a bus stop, mosque, bakery, excellent schools, scenic trails, and all essential amenities. An ideal opportunity for first-time buyers looking for a move-in-ready home with modern appeal and outstanding value. (id:43503)
Property Details
|
MLS® Number
|
40779558 |
|
Property Type
|
Single Family |
|
Neigbourhood
|
Grand River |
|
Equipment Type
|
Water Heater |
|
Parking Space Total
|
5 |
|
Rental Equipment Type
|
Water Heater |
Building
|
Bathroom Total
|
2 |
|
Bedrooms Above Ground
|
2 |
|
Bedrooms Below Ground
|
1 |
|
Bedrooms Total
|
3 |
|
Architectural Style
|
Bungalow |
|
Basement Development
|
Finished |
|
Basement Type
|
Full (finished) |
|
Constructed Date
|
1951 |
|
Construction Style Attachment
|
Detached |
|
Cooling Type
|
Central Air Conditioning |
|
Exterior Finish
|
Aluminum Siding |
|
Heating Fuel
|
Natural Gas |
|
Heating Type
|
Forced Air |
|
Stories Total
|
1 |
|
Size Interior
|
1,440 Ft2 |
|
Type
|
House |
|
Utility Water
|
Municipal Water |
Parking
Land
|
Acreage
|
No |
|
Sewer
|
Municipal Sewage System |
|
Size Depth
|
110 Ft |
|
Size Frontage
|
40 Ft |
|
Size Total Text
|
Under 1/2 Acre |
|
Zoning Description
|
R5 |
Rooms
| Level |
Type |
Length |
Width |
Dimensions |
|
Basement |
Utility Room |
|
|
7'2'' x 25'4'' |
|
Basement |
Laundry Room |
|
|
6'0'' x 7'9'' |
|
Basement |
3pc Bathroom |
|
|
4'0'' x 8'10'' |
|
Basement |
Bedroom |
|
|
8'7'' x 14'3'' |
|
Basement |
Recreation Room |
|
|
15'7'' x 17'5'' |
|
Main Level |
4pc Bathroom |
|
|
9'5'' x 4'10'' |
|
Main Level |
Bedroom |
|
|
9'6'' x 9'4'' |
|
Main Level |
Primary Bedroom |
|
|
13'10'' x 12'6'' |
|
Main Level |
Dining Room |
|
|
6'3'' x 5'4'' |
|
Main Level |
Kitchen |
|
|
13'10'' x 12'6'' |
|
Main Level |
Living Room |
|
|
11'4'' x 11'6'' |
https://www.realtor.ca/real-estate/29034797/30-elmwood-avenue-cambridge

