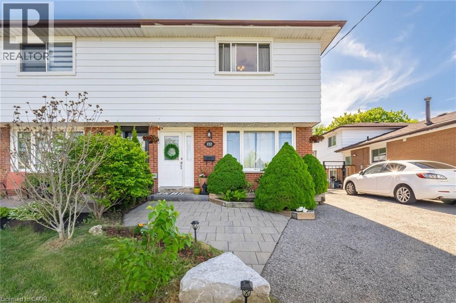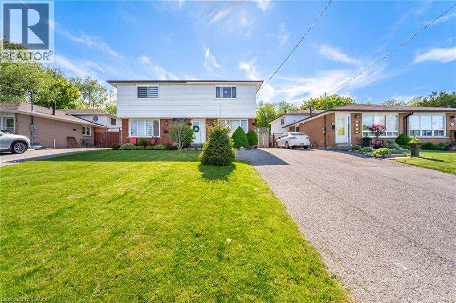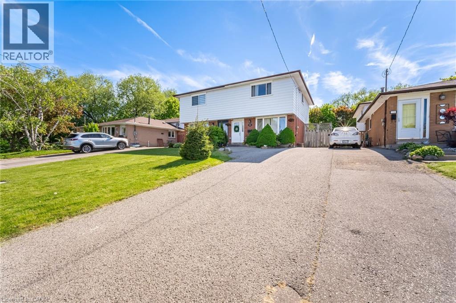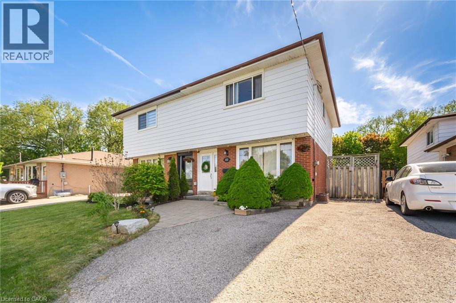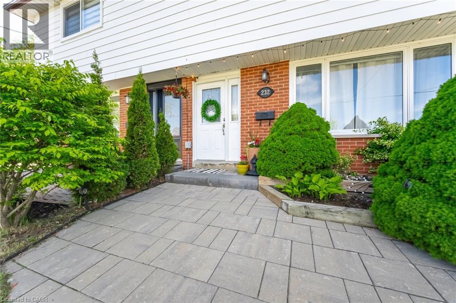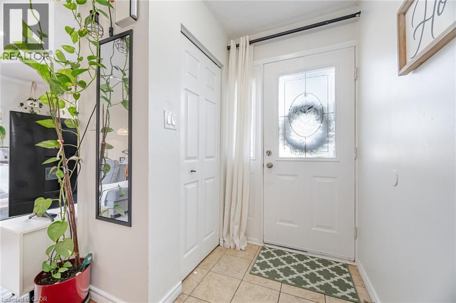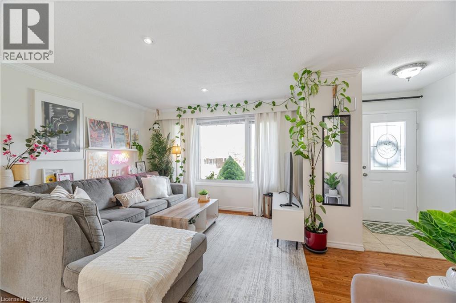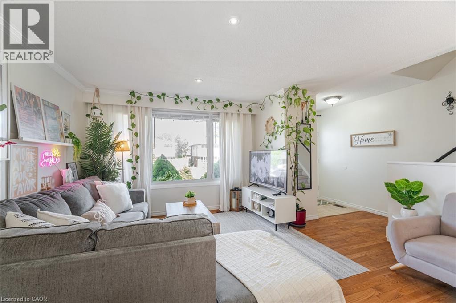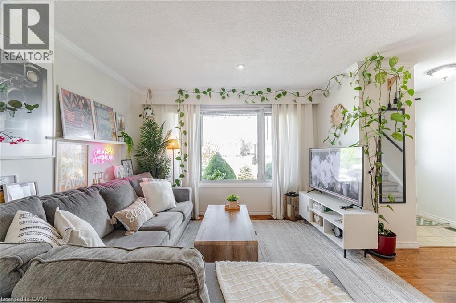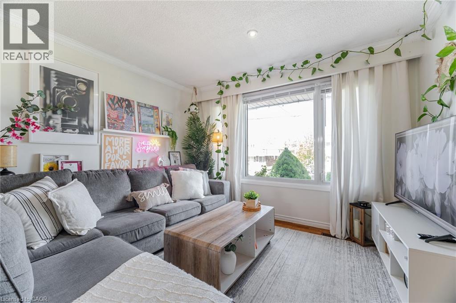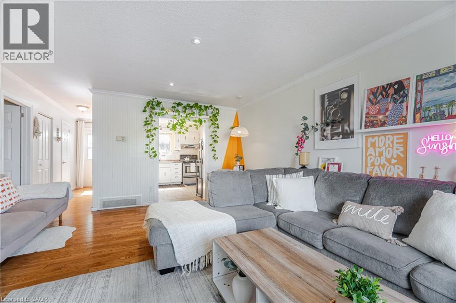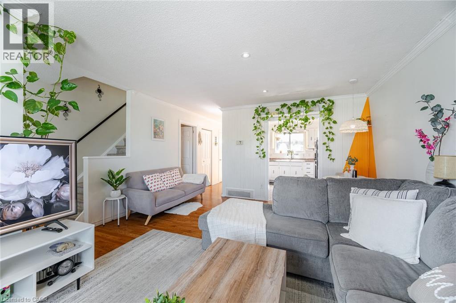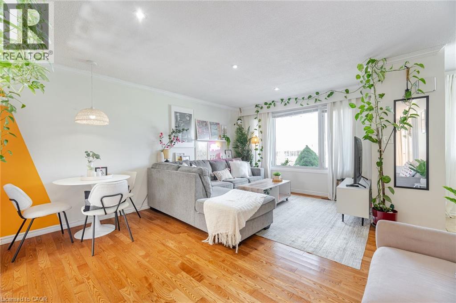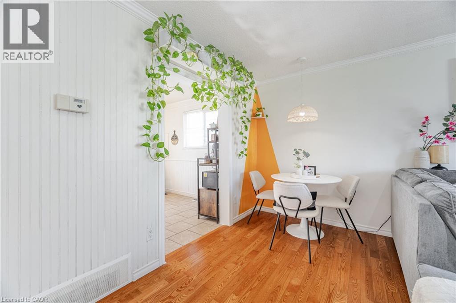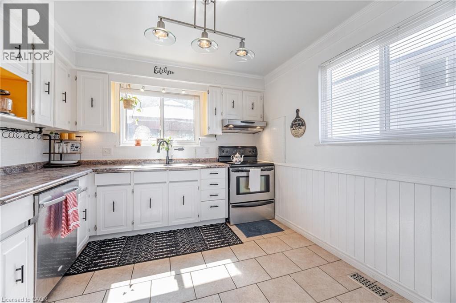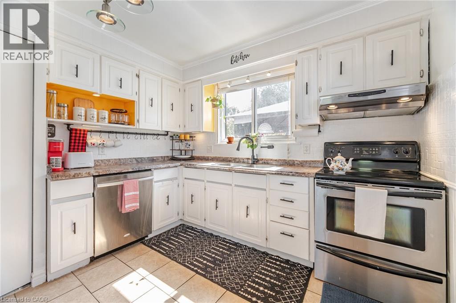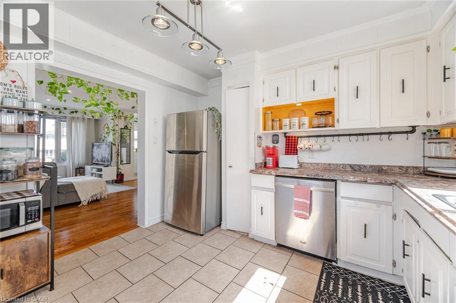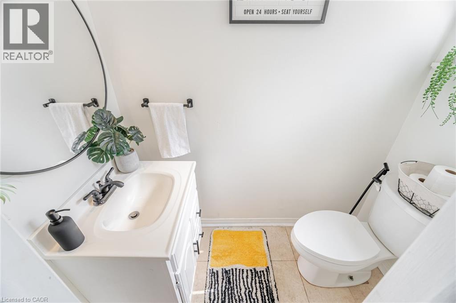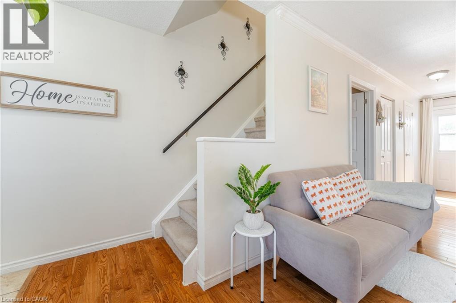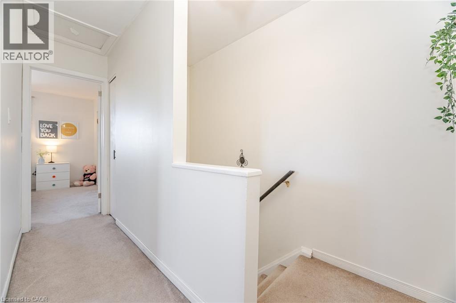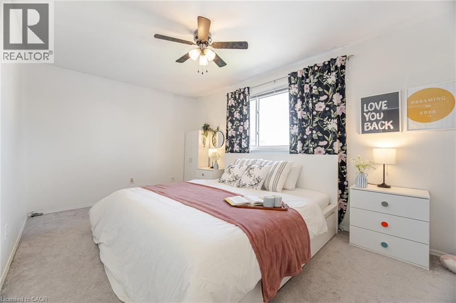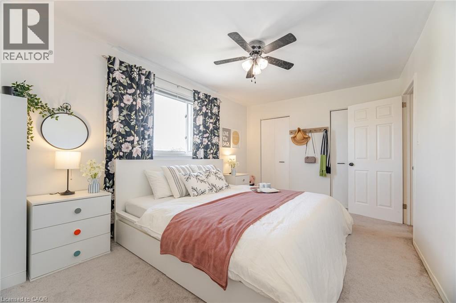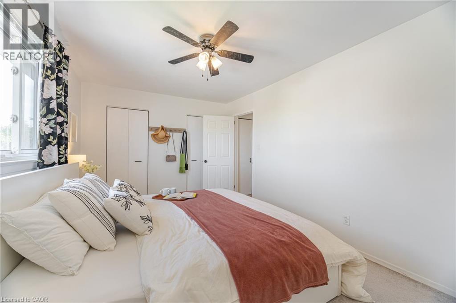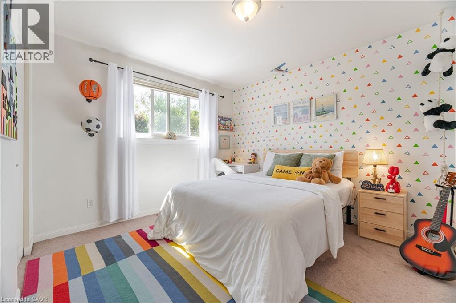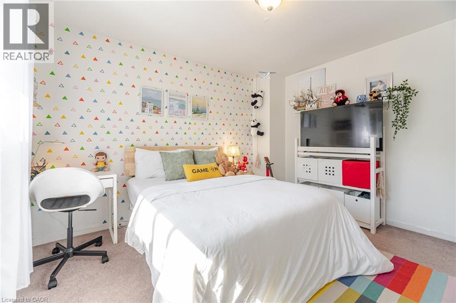3 Bedroom
2 Bathroom
1,178 ft2
2 Level
Central Air Conditioning
$649,900
Location, Location, Location! Steps away from the Oshawa Centre, public transit, Hwy 401, GO Station, Walmart, Canadian Tire, major banks, and all essential amenities. Situated on a rare ravine lot with an impressive 168 ft depth, this property backs onto a peaceful creek and includes a gazebo and two backyard storage sheds. Located on a quiet dead-end street with a nearby park, it’s an ideal setting for families. The home features hardwood flooring on the main level, three generously sized bedrooms, and a finished basement with laminate flooring and a spacious laundry room. Enjoy a beautifully landscaped stone patio at the front entrance, a large fenced backyard, and a long driveway with no sidewalk to maintain. This move-in ready home offers the perfect blend of space, comfort, and convenience! (id:43503)
Property Details
|
MLS® Number
|
40782398 |
|
Property Type
|
Single Family |
|
Neigbourhood
|
Vanier |
|
Parking Space Total
|
5 |
Building
|
Bathroom Total
|
2 |
|
Bedrooms Above Ground
|
3 |
|
Bedrooms Total
|
3 |
|
Architectural Style
|
2 Level |
|
Basement Development
|
Finished |
|
Basement Type
|
Full (finished) |
|
Construction Style Attachment
|
Semi-detached |
|
Cooling Type
|
Central Air Conditioning |
|
Exterior Finish
|
Other |
|
Half Bath Total
|
1 |
|
Heating Fuel
|
Natural Gas |
|
Stories Total
|
2 |
|
Size Interior
|
1,178 Ft2 |
|
Type
|
House |
|
Utility Water
|
Municipal Water |
Land
|
Acreage
|
No |
|
Sewer
|
Municipal Sewage System |
|
Size Depth
|
168 Ft |
|
Size Frontage
|
28 Ft |
|
Size Total Text
|
Under 1/2 Acre |
|
Zoning Description
|
Osh, R2 |
Rooms
| Level |
Type |
Length |
Width |
Dimensions |
|
Second Level |
4pc Bathroom |
|
|
1'0'' x 1'0'' |
|
Second Level |
Bedroom |
|
|
8'5'' x 8'9'' |
|
Second Level |
Bedroom |
|
|
10'4'' x 12'1'' |
|
Second Level |
Primary Bedroom |
|
|
10'1'' x 15'8'' |
|
Basement |
Laundry Room |
|
|
8'4'' x 17'8'' |
|
Basement |
Recreation Room |
|
|
14'0'' x 14'7'' |
|
Main Level |
2pc Bathroom |
|
|
1'0'' x 1'0'' |
|
Main Level |
Living Room |
|
|
14'2'' x 17'3'' |
|
Main Level |
Kitchen |
|
|
10'5'' x 11'2'' |
https://www.realtor.ca/real-estate/29035028/232-durham-street-oshawa

