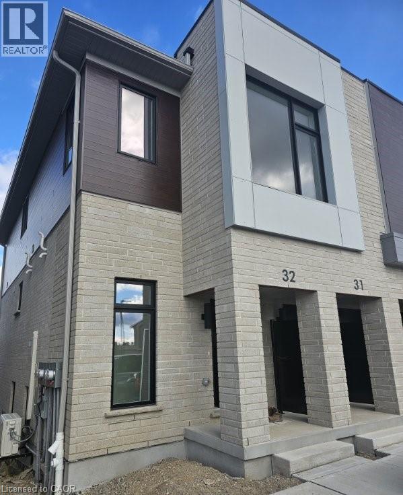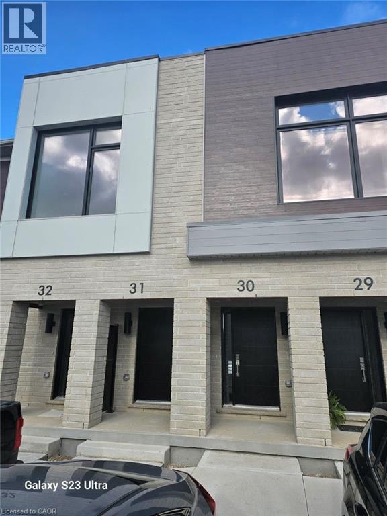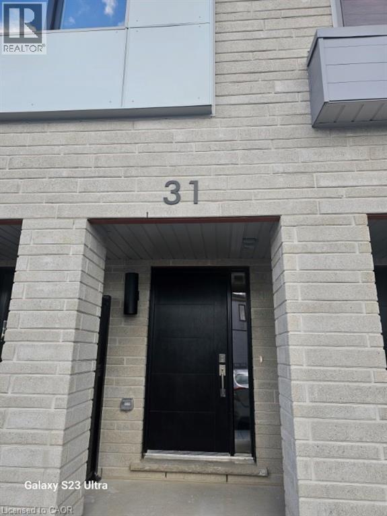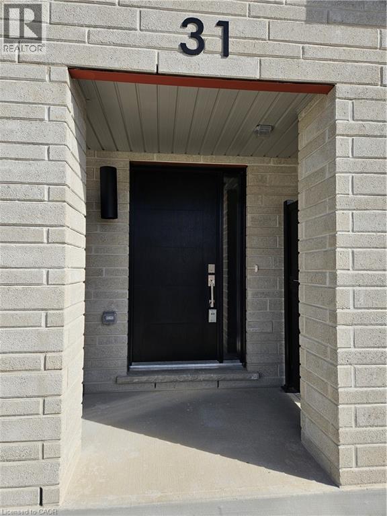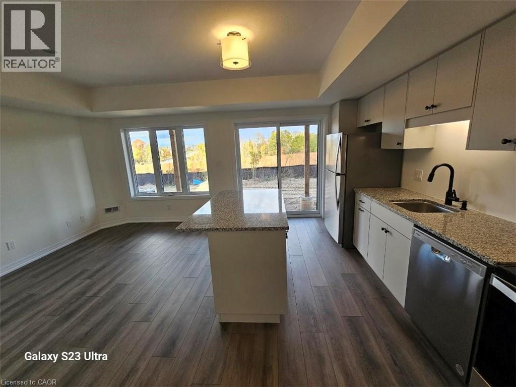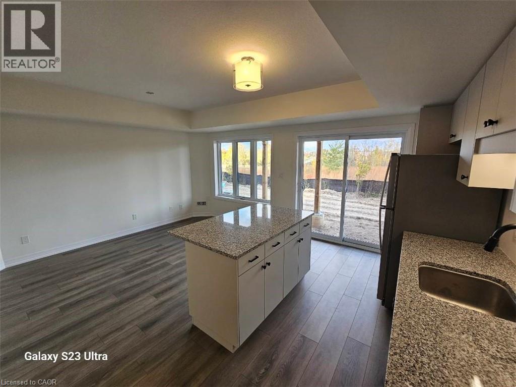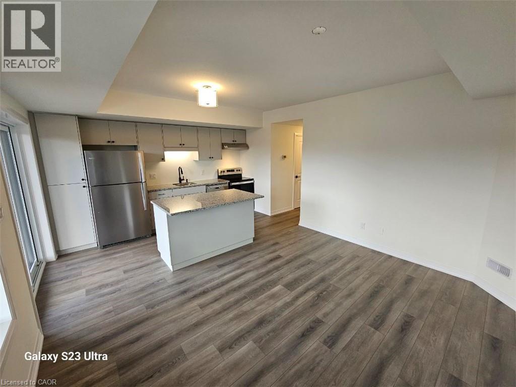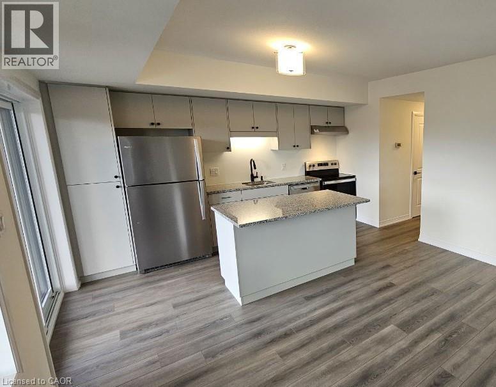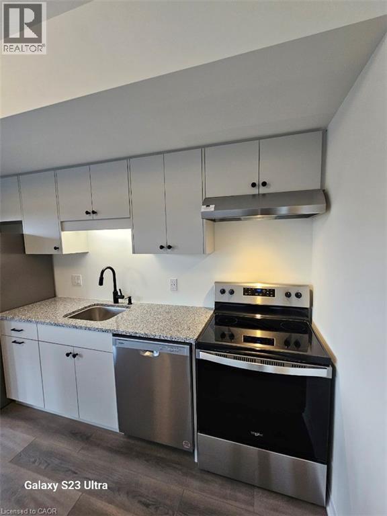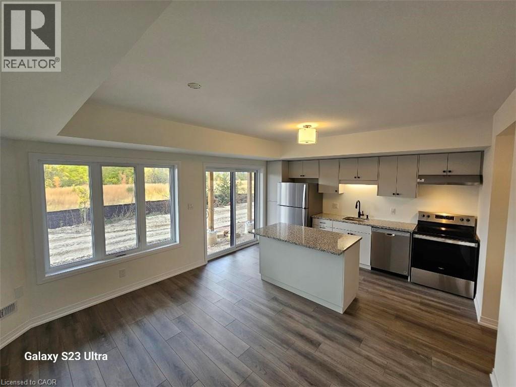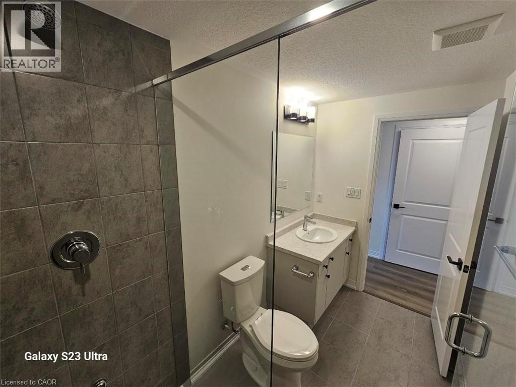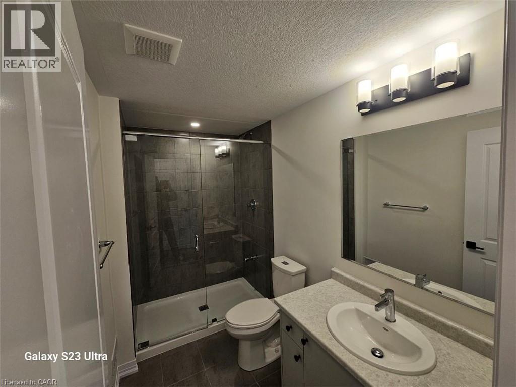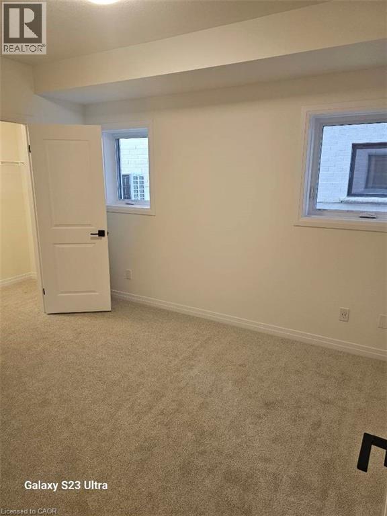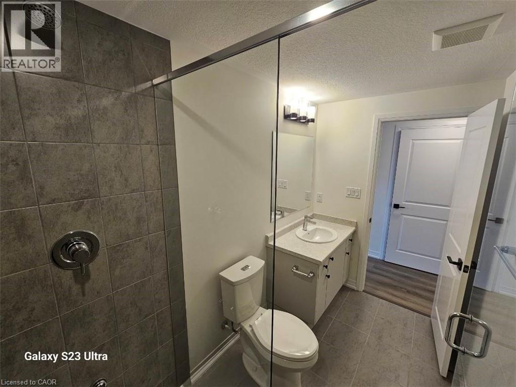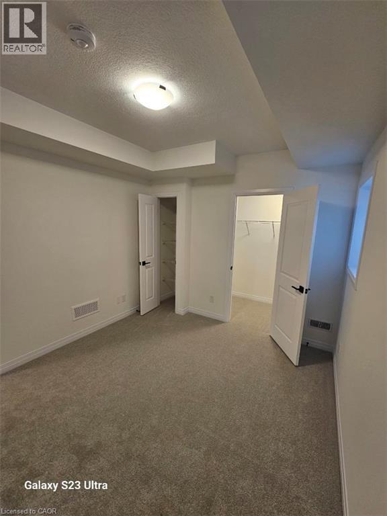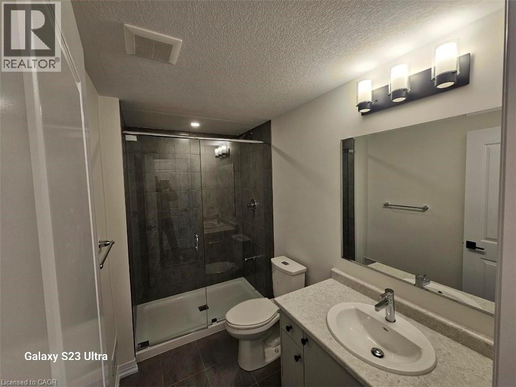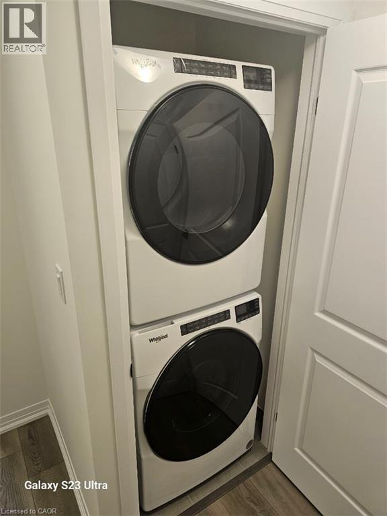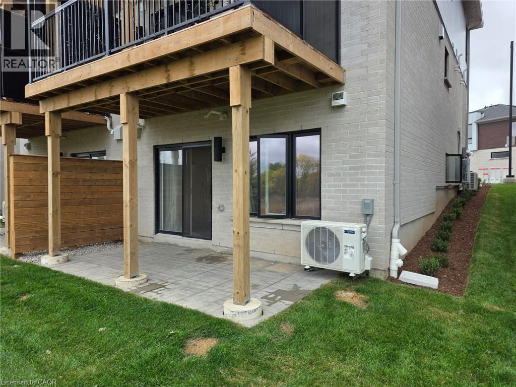1 Bedroom
1 Bathroom
782 ft2
Bungalow
Central Air Conditioning
Forced Air
$2,000 MonthlyInsurance, Landscaping, Parking
Beautiful 1 bedroom condo townhome backing onto greenbelt nestled in a quiet neighbourhood has so much to offer. Quick access to the 401, trails nearby and a short drive to shopping and restaurants. You will be impressed with the open concept design which features 9ft ceilings, high quality laminate flooring throughout, a stunning kitchen with walk out to your beautiful backyard which backs onto greenbelt and storm pond. No immediate backyard neighbours and just beautiful views for you to enjoy. The well sized bright bedroom boasts a spacious walk-in closet and a linen closet. In-suite laundry with washer and dryer. Internet is included in the rent. Tenant pays utilities. 1 assigned parking spot in front of the unit for your convenience. (id:43503)
Property Details
|
MLS® Number
|
40781641 |
|
Property Type
|
Single Family |
|
Neigbourhood
|
Doon South |
|
Amenities Near By
|
Hospital, Schools, Shopping |
|
Communication Type
|
High Speed Internet |
|
Features
|
Backs On Greenbelt, Conservation/green Belt, Balcony, Paved Driveway |
|
Parking Space Total
|
1 |
Building
|
Bathroom Total
|
1 |
|
Bedrooms Above Ground
|
1 |
|
Bedrooms Total
|
1 |
|
Appliances
|
Dishwasher, Dryer, Refrigerator, Stove, Washer, Hood Fan |
|
Architectural Style
|
Bungalow |
|
Basement Type
|
None |
|
Constructed Date
|
2024 |
|
Construction Style Attachment
|
Attached |
|
Cooling Type
|
Central Air Conditioning |
|
Exterior Finish
|
Aluminum Siding, Brick, Vinyl Siding |
|
Foundation Type
|
Poured Concrete |
|
Heating Fuel
|
Natural Gas |
|
Heating Type
|
Forced Air |
|
Stories Total
|
1 |
|
Size Interior
|
782 Ft2 |
|
Type
|
Row / Townhouse |
|
Utility Water
|
Municipal Water |
Land
|
Access Type
|
Highway Access |
|
Acreage
|
No |
|
Land Amenities
|
Hospital, Schools, Shopping |
|
Sewer
|
Municipal Sewage System |
|
Size Total Text
|
Unknown |
|
Zoning Description
|
R6 |
Rooms
| Level |
Type |
Length |
Width |
Dimensions |
|
Main Level |
Laundry Room |
|
|
Measurements not available |
|
Main Level |
3pc Bathroom |
|
|
9'5'' x 5'3'' |
|
Main Level |
Bedroom |
|
|
11'6'' x 10'1'' |
|
Main Level |
Eat In Kitchen |
|
|
13'6'' x 8'2'' |
|
Main Level |
Living Room |
|
|
13'6'' x 9'7'' |
Utilities
|
Cable
|
Available |
|
Electricity
|
Available |
|
Natural Gas
|
Available |
|
Telephone
|
Available |
https://www.realtor.ca/real-estate/29034181/15-stauffer-woods-trail-unit-31-kitchener

