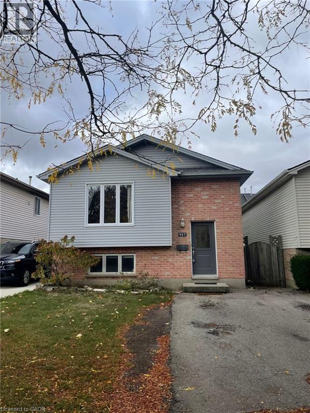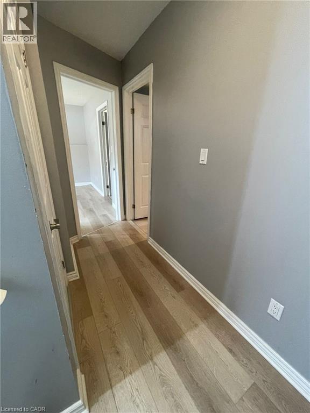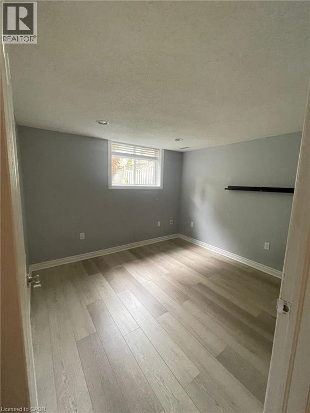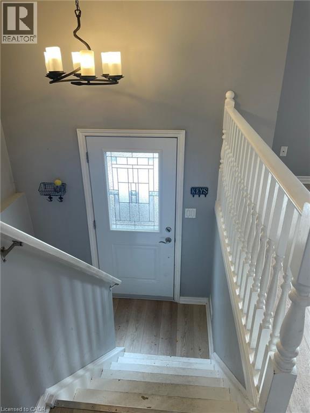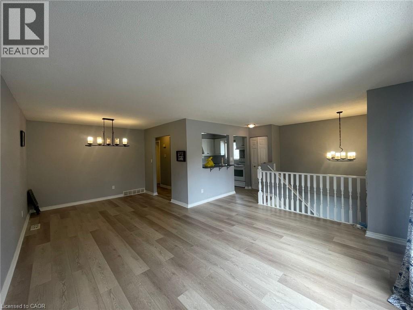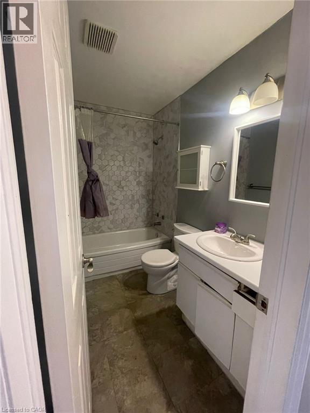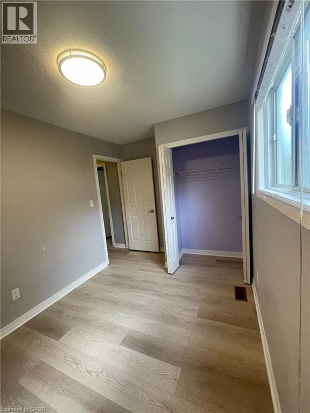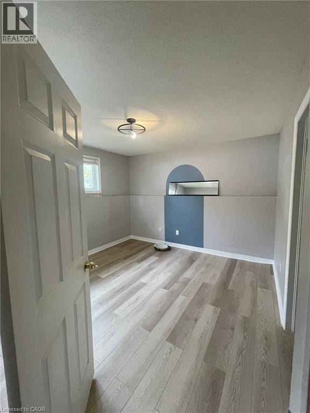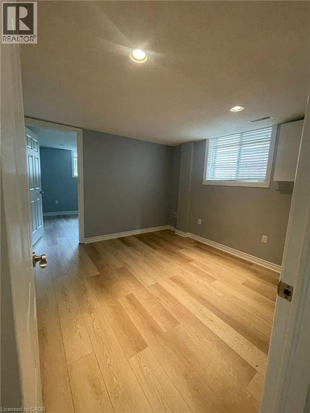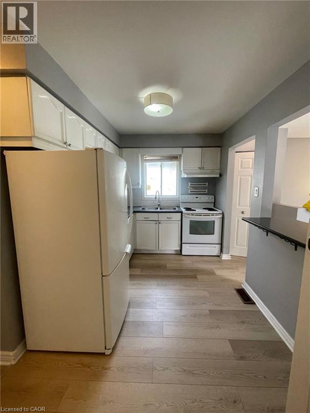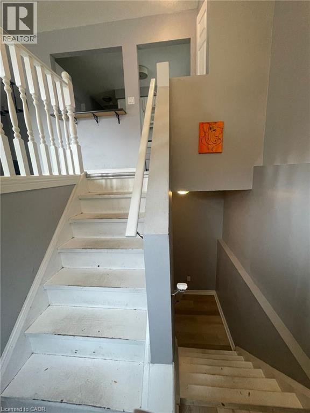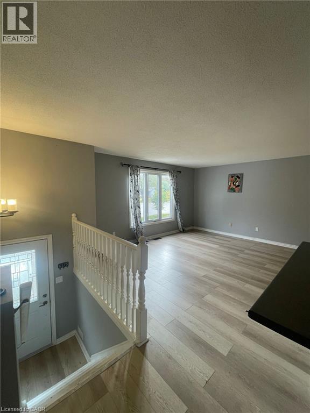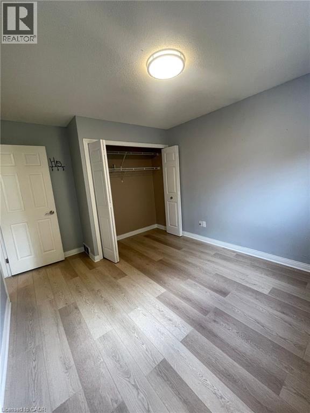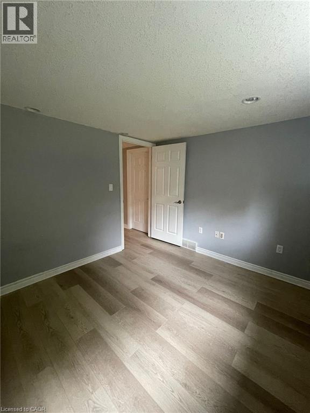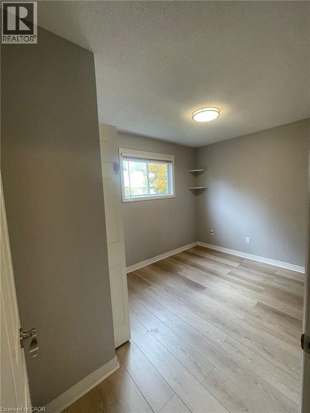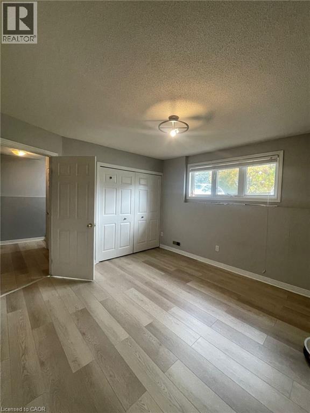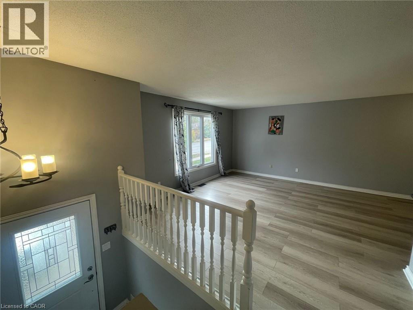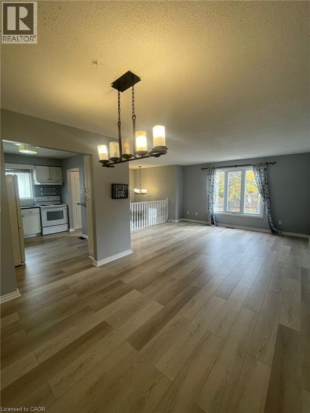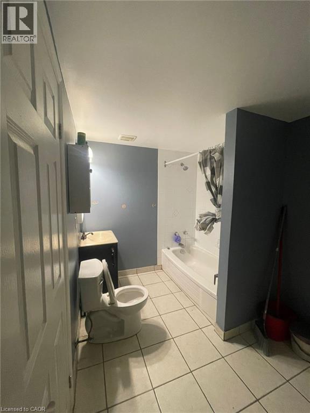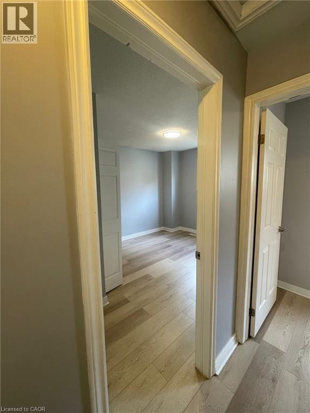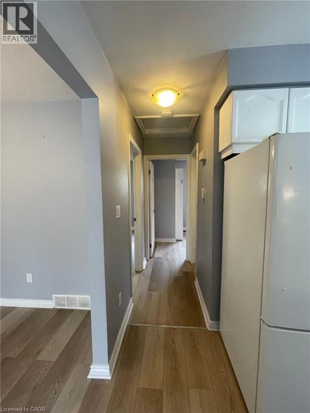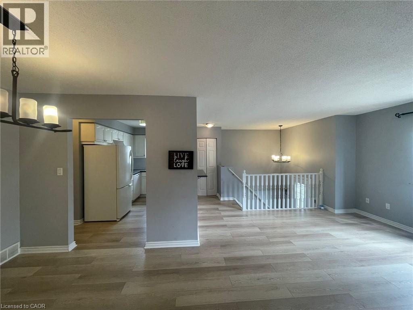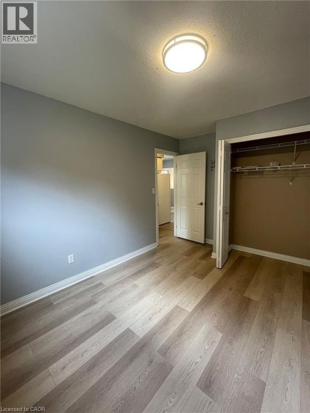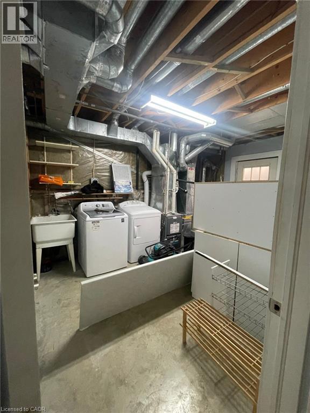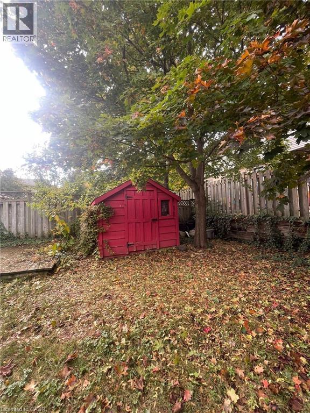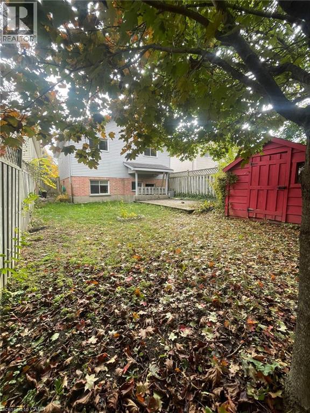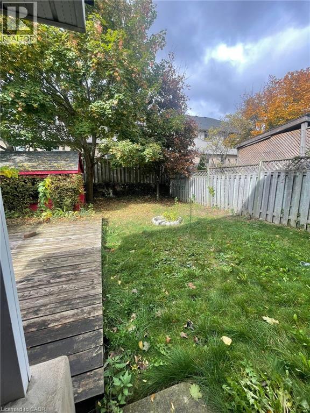4 Bedroom
2 Bathroom
1,510 ft2
Raised Bungalow
Central Air Conditioning
Forced Air
Landscaped
$2,500 MonthlyOther, See Remarks
Located in North London; walking distance to elementary Schools, Aquatic Centers, malls & many other great amenities! This raised bungalow is the perfect starter home for you! Located on the main level is an open concept living room with direct views into the kitchen through the eat-at island. The large family room windows bring in large amounts of natural light. A few steps down to the lower level offers an additional bedroom, full 4 piece bathroom and a spacious lower living space! This finished level has a separate entrance from outside (perfect for a older child attending Western University or an granny suite). Tenant will pay 100% Utilities plus Hot Water Tank (id:43503)
Property Details
|
MLS® Number
|
40782022 |
|
Property Type
|
Single Family |
|
Amenities Near By
|
Playground, Public Transit, Schools, Shopping |
|
Community Features
|
School Bus |
|
Equipment Type
|
Water Heater |
|
Features
|
Country Residential |
|
Parking Space Total
|
2 |
|
Rental Equipment Type
|
Water Heater |
|
Structure
|
Shed |
Building
|
Bathroom Total
|
2 |
|
Bedrooms Above Ground
|
2 |
|
Bedrooms Below Ground
|
2 |
|
Bedrooms Total
|
4 |
|
Appliances
|
Dishwasher, Dryer, Refrigerator, Stove, Washer, Window Coverings |
|
Architectural Style
|
Raised Bungalow |
|
Basement Development
|
Finished |
|
Basement Type
|
Full (finished) |
|
Construction Style Attachment
|
Detached |
|
Cooling Type
|
Central Air Conditioning |
|
Exterior Finish
|
Brick, Vinyl Siding |
|
Foundation Type
|
Poured Concrete |
|
Heating Fuel
|
Natural Gas |
|
Heating Type
|
Forced Air |
|
Stories Total
|
1 |
|
Size Interior
|
1,510 Ft2 |
|
Type
|
House |
|
Utility Water
|
Municipal Water |
Land
|
Acreage
|
No |
|
Fence Type
|
Fence |
|
Land Amenities
|
Playground, Public Transit, Schools, Shopping |
|
Landscape Features
|
Landscaped |
|
Sewer
|
Municipal Sewage System |
|
Size Depth
|
100 Ft |
|
Size Frontage
|
30 Ft |
|
Size Total Text
|
Under 1/2 Acre |
|
Zoning Description
|
R1-1 R2-3 |
Rooms
| Level |
Type |
Length |
Width |
Dimensions |
|
Lower Level |
Bedroom |
|
|
1'1'' x 1'1'' |
|
Lower Level |
4pc Bathroom |
|
|
Measurements not available |
|
Lower Level |
Recreation Room |
|
|
11'12'' x 19'7'' |
|
Lower Level |
Bedroom |
|
|
12'7'' x 11'4'' |
|
Main Level |
4pc Bathroom |
|
|
Measurements not available |
|
Main Level |
Primary Bedroom |
|
|
10'0'' x 12'6'' |
|
Main Level |
Bedroom |
|
|
11'7'' x 8'5'' |
|
Main Level |
Kitchen |
|
|
11'7'' x 7'9'' |
|
Main Level |
Dining Room |
|
|
10'0'' x 9'1'' |
|
Main Level |
Living Room |
|
|
15'3'' x 12'6'' |
|
Main Level |
Foyer |
|
|
6'8'' x 3'3'' |
https://www.realtor.ca/real-estate/29030929/917-lawson-road-london

