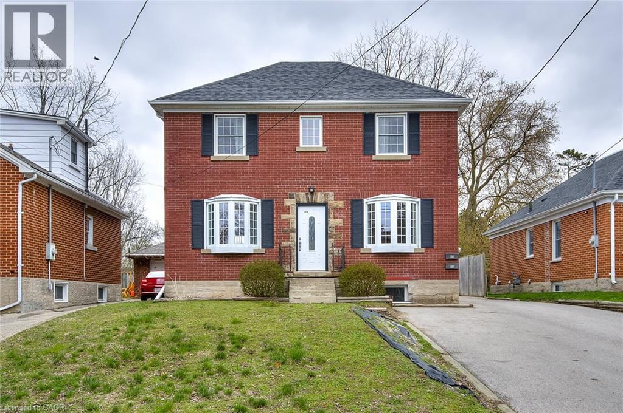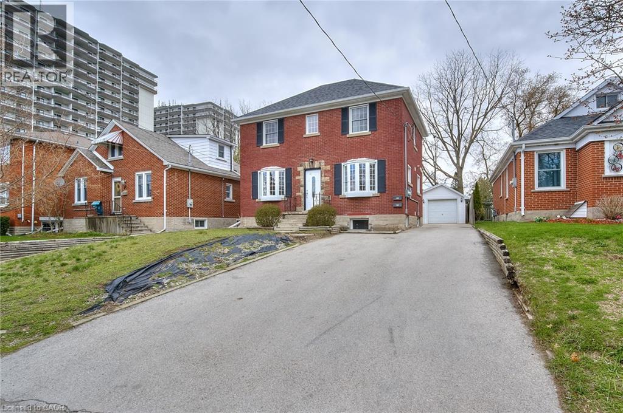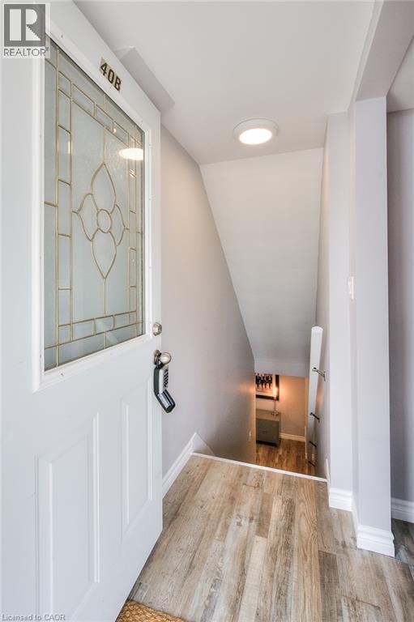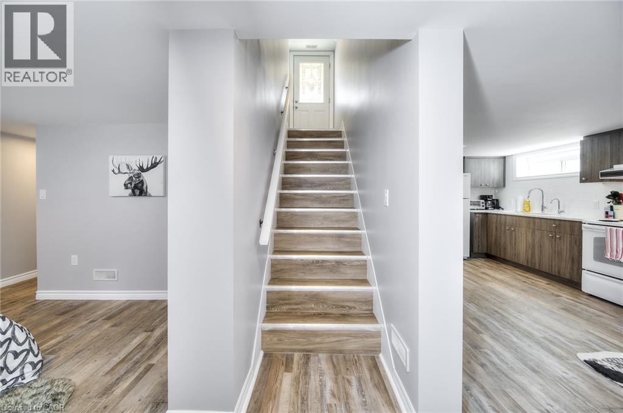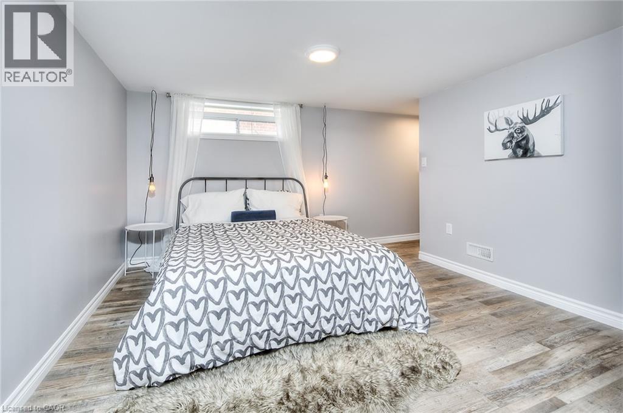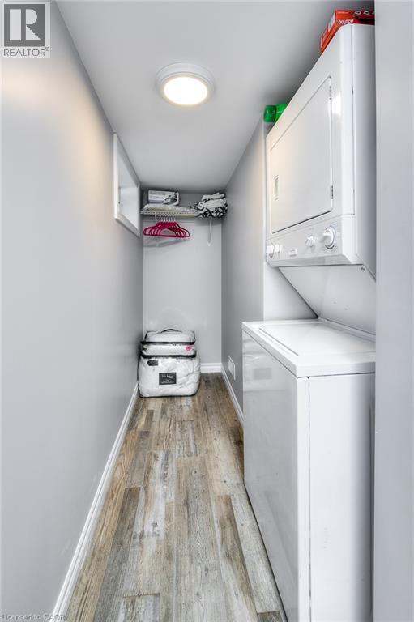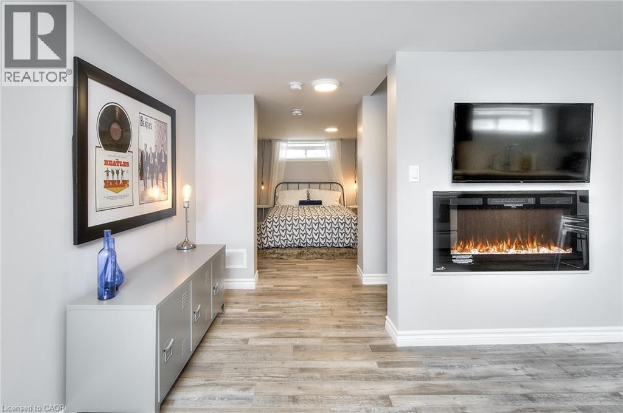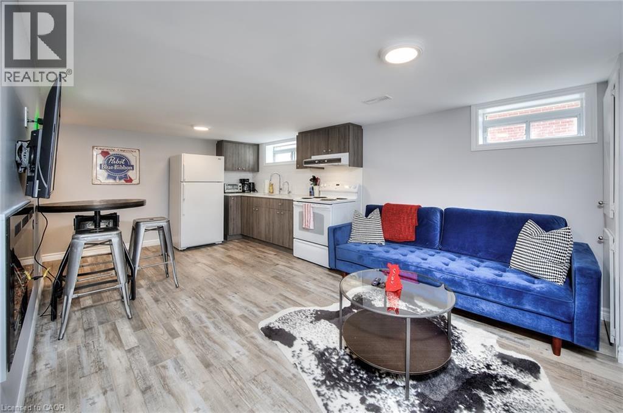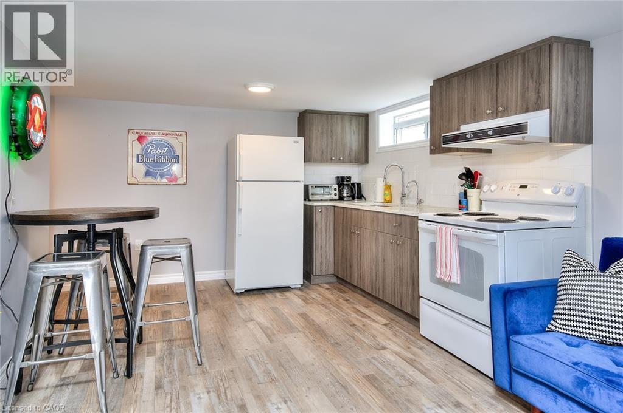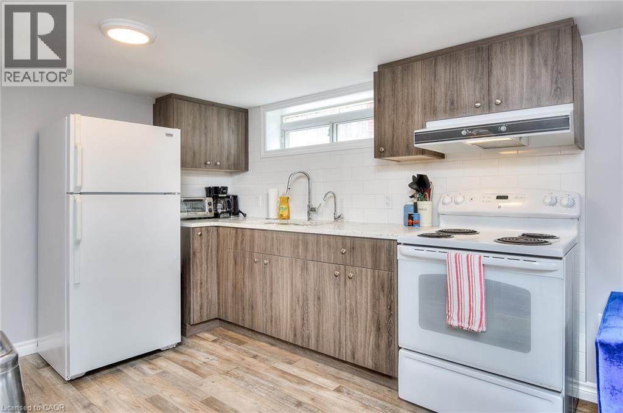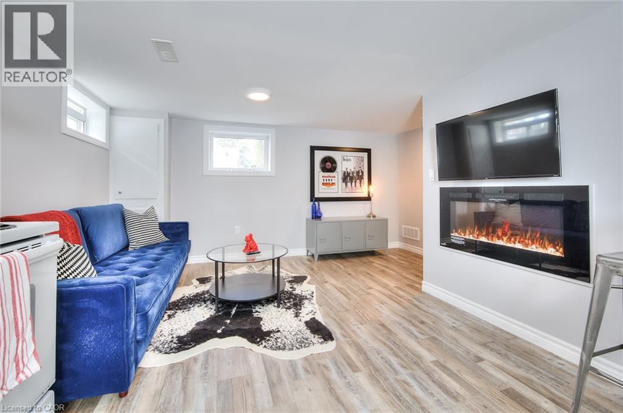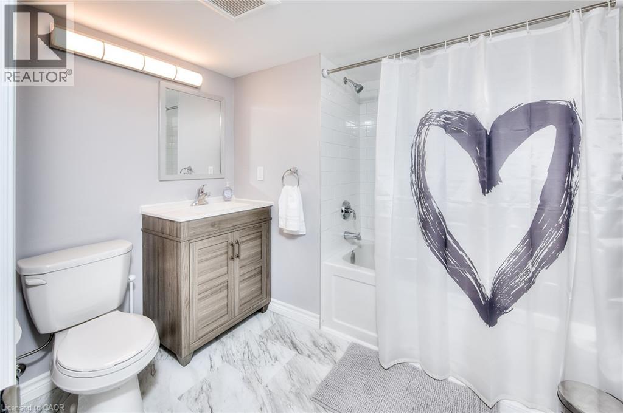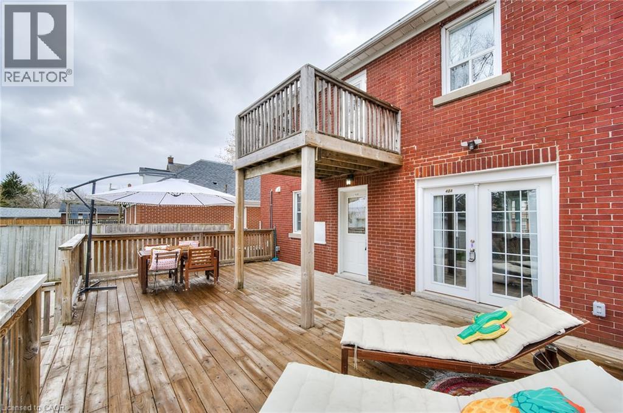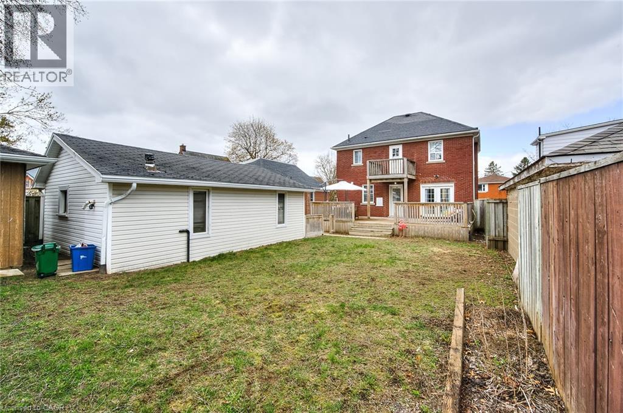1 Bedroom
1 Bathroom
603 ft2
Central Air Conditioning
Forced Air
$1,750 MonthlyHeat, Water
Beautifully Renovated 1-Bedroom Lower Unit. Move right in to this stylish, fully renovated 1-bedroom suite in the lower level of a duplex, just 5 minutes from both Uptown Waterloo and Downtown Kitchener. Enjoy a private rear entry leading into a thoughtfully designed living space, complete with a modern eat-in kitchen featuring quartz countertops, soft-close cabinetry, and bright windows. The living room offers a cozy built-in electric fireplace and mounted TV, while the spacious bedroom includes a quality bed, mattress, and an extra-deep closet. A luxurious 4-piece bathroom with a deep soaker tub and convenient in-suite laundry makes this a truly turnkey rental. Additional highlights include a shared fenced backyard, two parking spots, and inclusive utilities (gas and water). Minimum 650 credit score required. (id:43503)
Property Details
|
MLS® Number
|
40782144 |
|
Property Type
|
Single Family |
|
Neigbourhood
|
Fairfield |
|
Amenities Near By
|
Park, Public Transit, Schools |
|
Community Features
|
Community Centre |
|
Parking Space Total
|
2 |
Building
|
Bathroom Total
|
1 |
|
Bedrooms Below Ground
|
1 |
|
Bedrooms Total
|
1 |
|
Appliances
|
Dryer, Microwave, Refrigerator, Stove |
|
Basement Development
|
Finished |
|
Basement Type
|
Full (finished) |
|
Construction Style Attachment
|
Detached |
|
Cooling Type
|
Central Air Conditioning |
|
Exterior Finish
|
Brick |
|
Foundation Type
|
Poured Concrete |
|
Heating Fuel
|
Natural Gas |
|
Heating Type
|
Forced Air |
|
Stories Total
|
1 |
|
Size Interior
|
603 Ft2 |
|
Type
|
House |
|
Utility Water
|
Municipal Water |
Land
|
Acreage
|
No |
|
Land Amenities
|
Park, Public Transit, Schools |
|
Sewer
|
Municipal Sewage System |
|
Size Depth
|
104 Ft |
|
Size Frontage
|
42 Ft |
|
Size Total Text
|
Unknown |
|
Zoning Description
|
R2c |
Rooms
| Level |
Type |
Length |
Width |
Dimensions |
|
Basement |
4pc Bathroom |
|
|
Measurements not available |
|
Basement |
Primary Bedroom |
|
|
11'5'' x 11'0'' |
|
Basement |
Living Room |
|
|
14'11'' x 9'0'' |
|
Basement |
Kitchen |
|
|
14'5'' x 10'2'' |
https://www.realtor.ca/real-estate/29030847/40-brunswick-avenue-unit-b-kitchener

