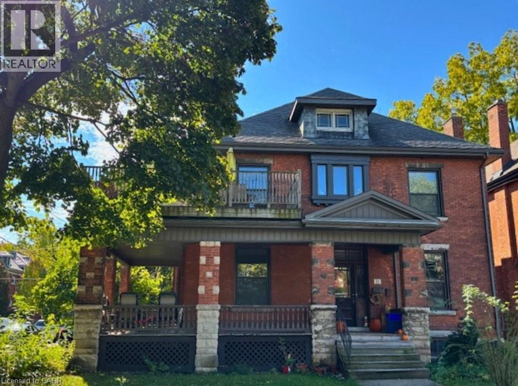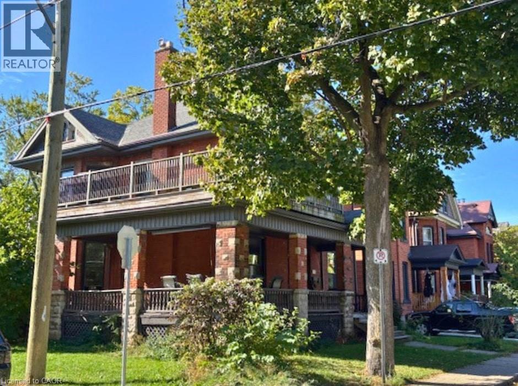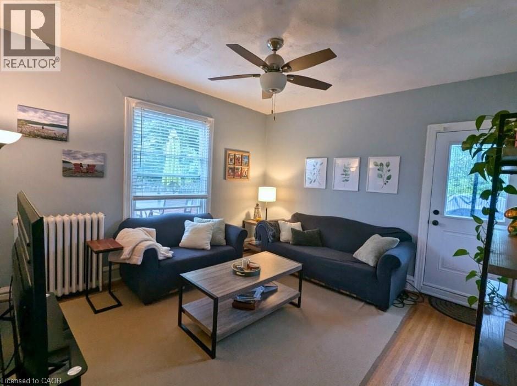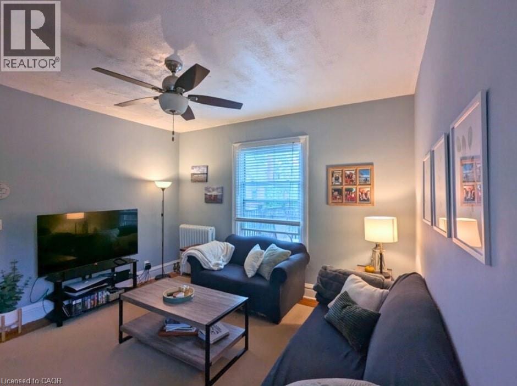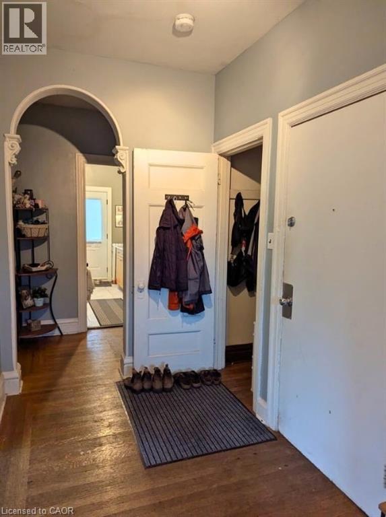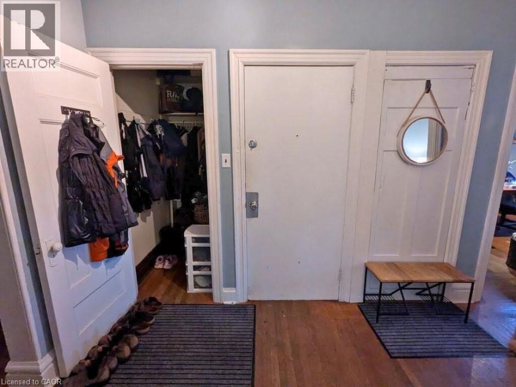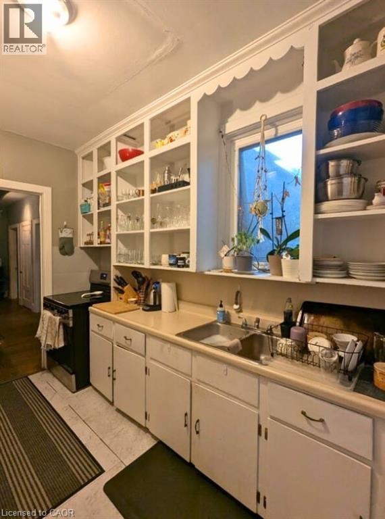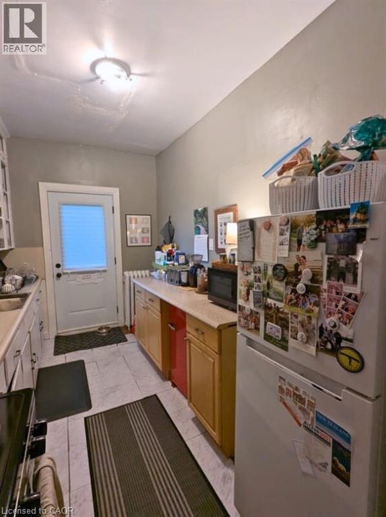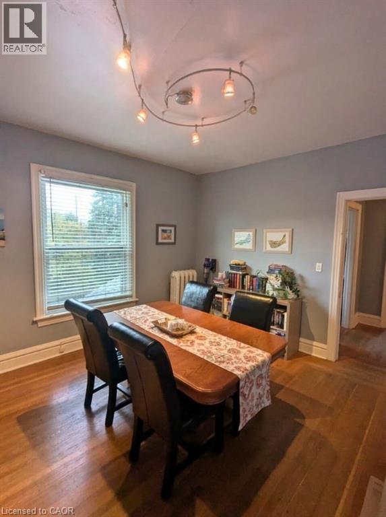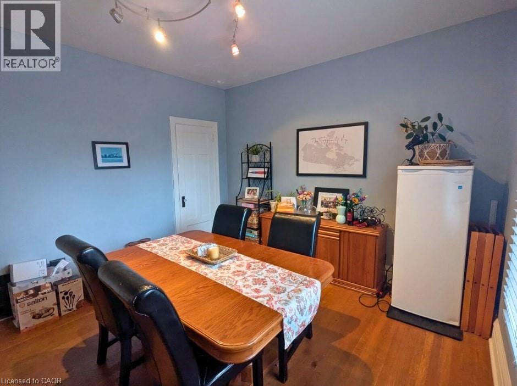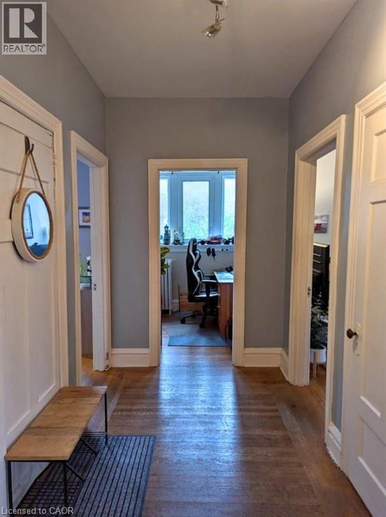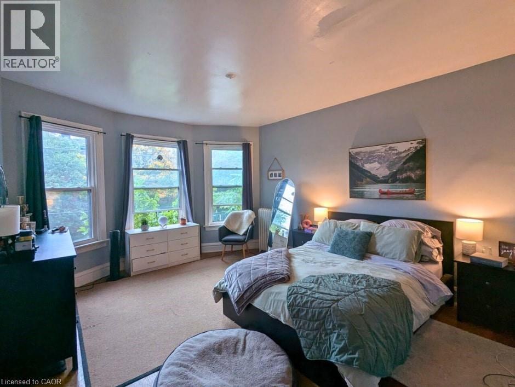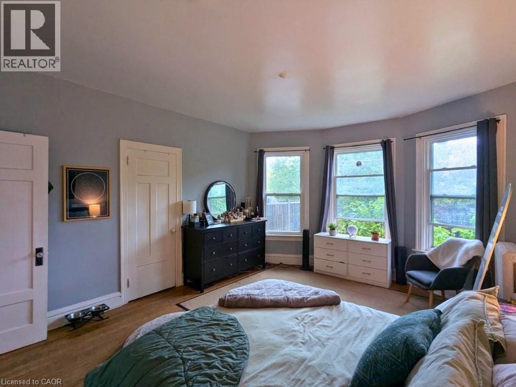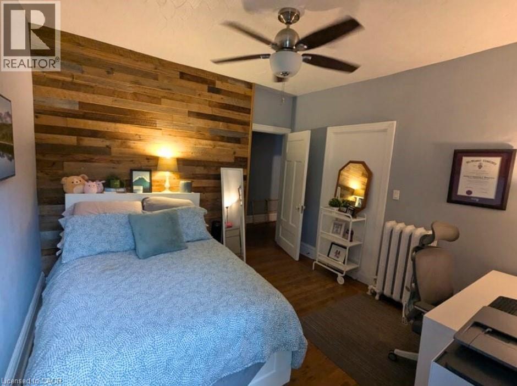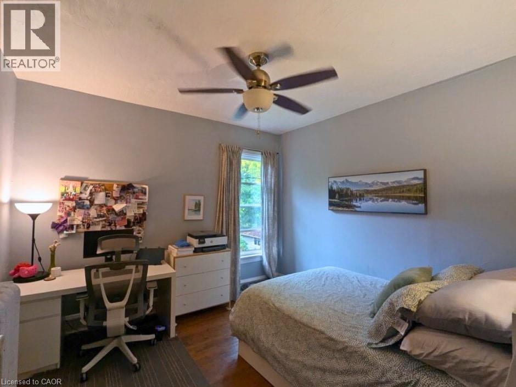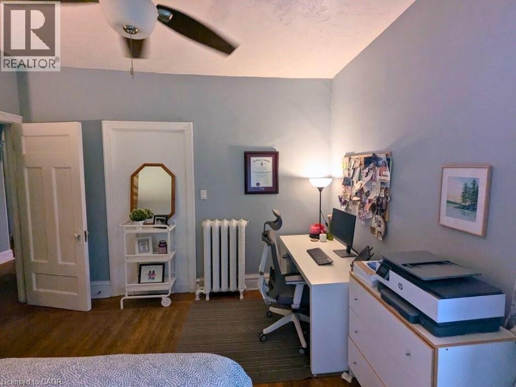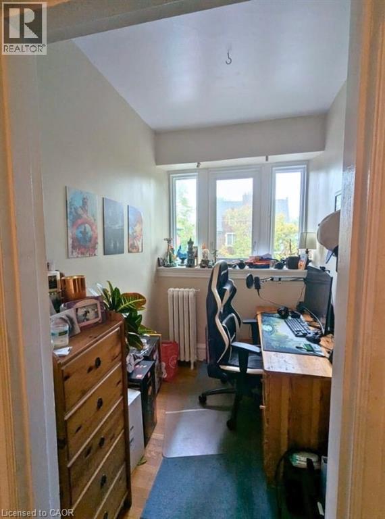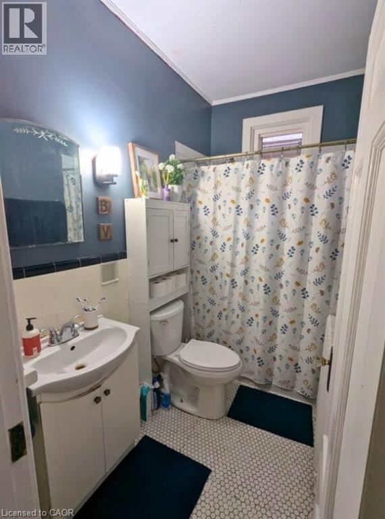55 Stanley Avenue Unit# 2 Hamilton, Ontario L8P 2L2
2 Bedroom
1 Bathroom
1,732 ft2
None
$2,500 MonthlyHeat, Water
Second floor of a stately Durand home. Separate, private entrance. Charm abounds. Living room, separate dining room with walk out to wrap around deck. Two bedrooms, bathroom, wide hall. 1,732 sq ft of wonderful space. A home you will be proud of. Use of yard, one parking spot. Laundry in basement. (id:43503)
Property Details
| MLS® Number | 40781857 |
| Property Type | Single Family |
| Neigbourhood | Kirkendall North |
| Amenities Near By | Park, Place Of Worship, Public Transit |
| Community Features | Community Centre |
| Features | Balcony, No Pet Home |
| Parking Space Total | 1 |
Building
| Bathroom Total | 1 |
| Bedrooms Above Ground | 2 |
| Bedrooms Total | 2 |
| Appliances | Refrigerator, Stove |
| Basement Type | None |
| Construction Style Attachment | Attached |
| Cooling Type | None |
| Exterior Finish | Brick |
| Stories Total | 1 |
| Size Interior | 1,732 Ft2 |
| Type | Apartment |
| Utility Water | Municipal Water |
Parking
| Detached Garage | |
| None |
Land
| Acreage | No |
| Land Amenities | Park, Place Of Worship, Public Transit |
| Sewer | Municipal Sewage System |
| Size Depth | 125 Ft |
| Size Frontage | 50 Ft |
| Size Total Text | Under 1/2 Acre |
| Zoning Description | D |
Rooms
| Level | Type | Length | Width | Dimensions |
|---|---|---|---|---|
| Second Level | 4pc Bathroom | Measurements not available | ||
| Second Level | Den | 6'0'' x 8'5'' | ||
| Second Level | Bedroom | 11'7'' x 11'7'' | ||
| Second Level | Primary Bedroom | 13'2'' x 13'0'' | ||
| Second Level | Kitchen | 12'2'' x 7'4'' | ||
| Second Level | Living Room | 16'3'' x 14'2'' |
https://www.realtor.ca/real-estate/29030854/55-stanley-avenue-unit-2-hamilton
Contact Us
Contact us for more information

