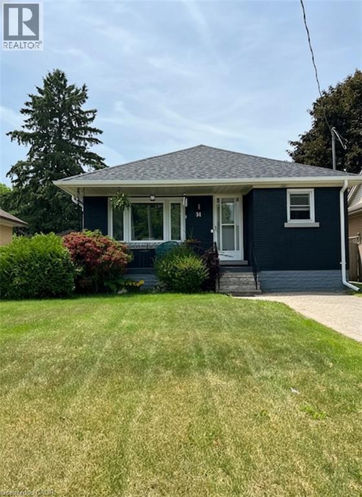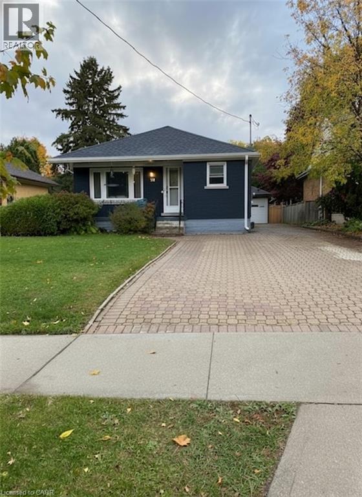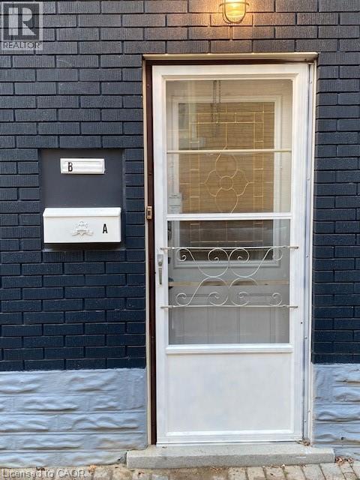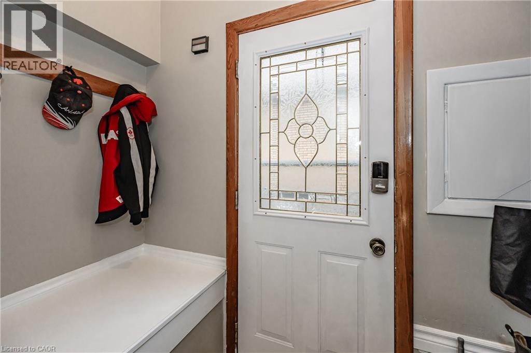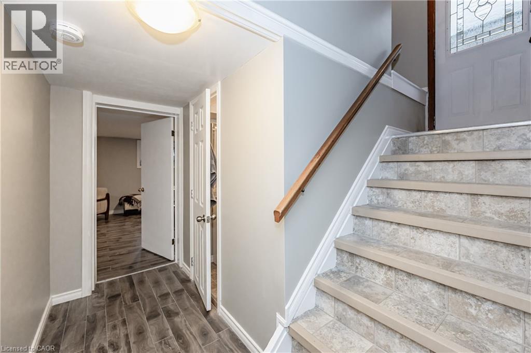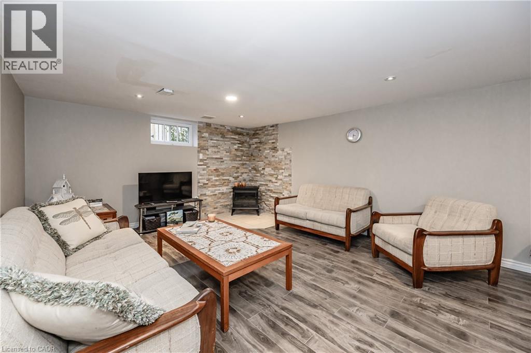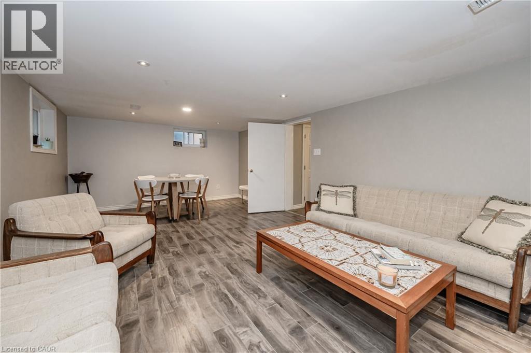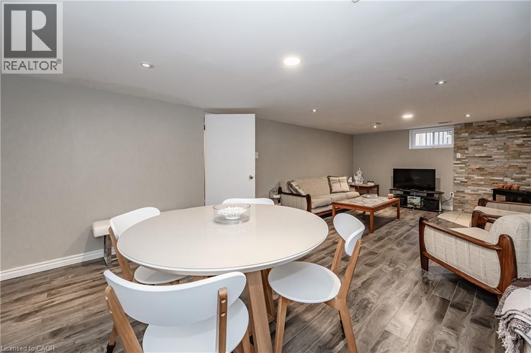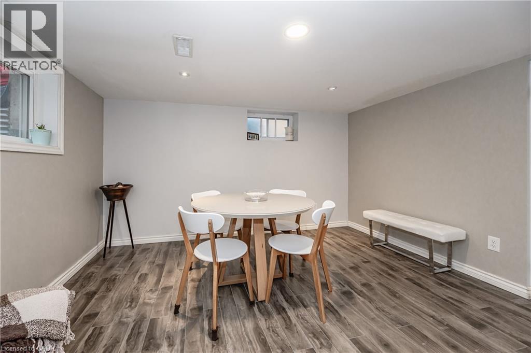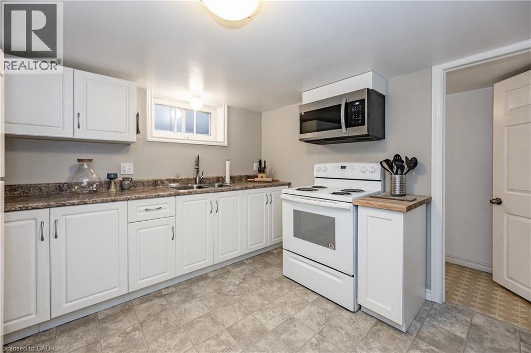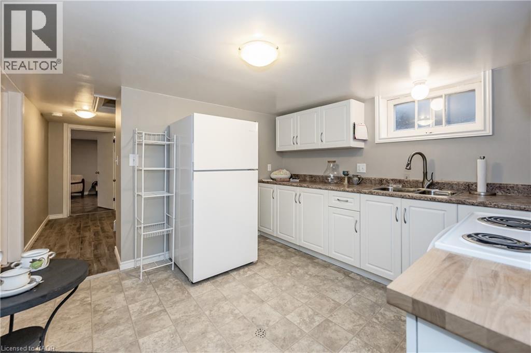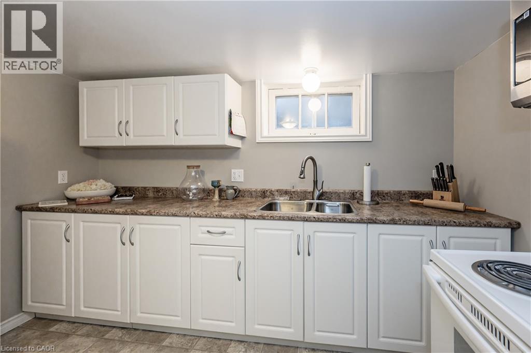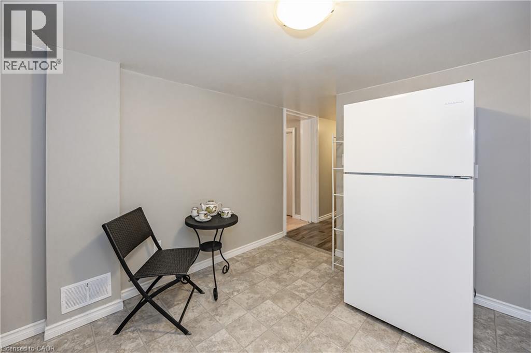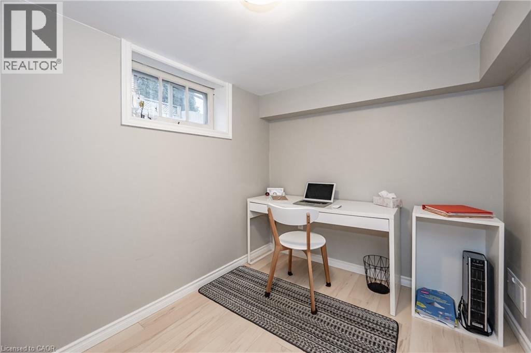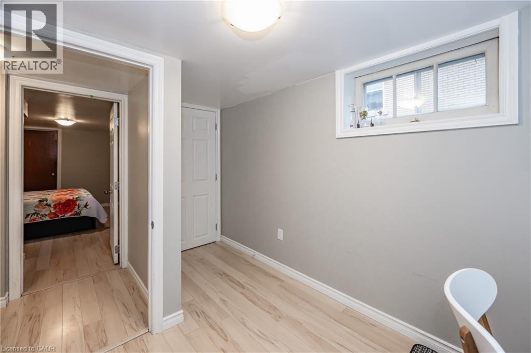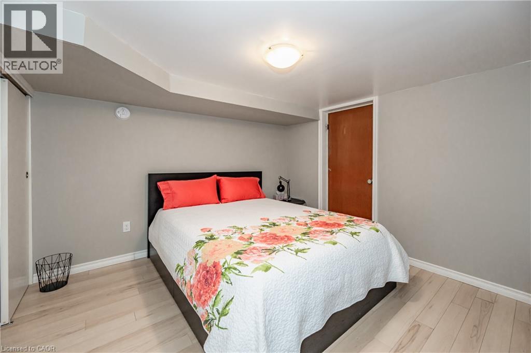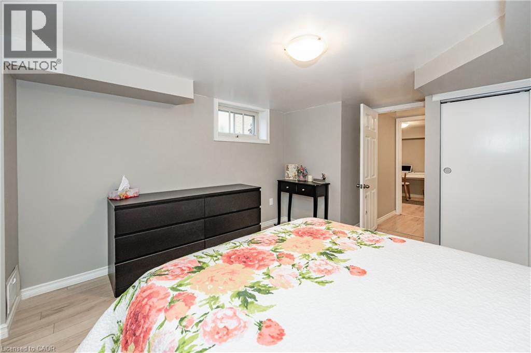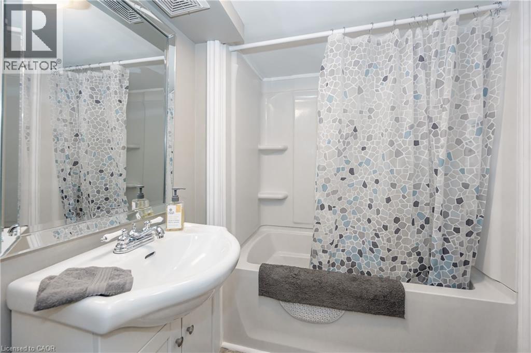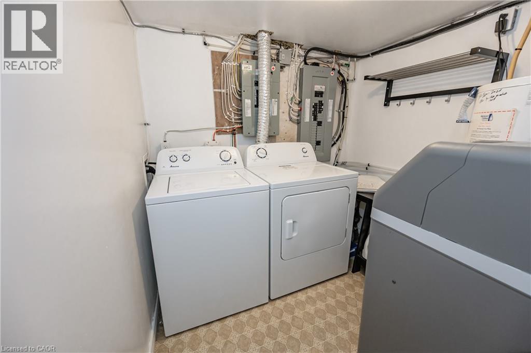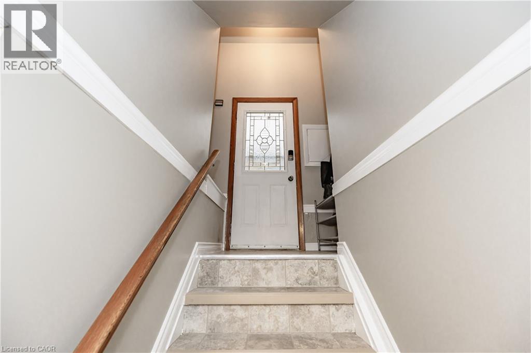2 Bedroom
1 Bathroom
1,136 ft2
Bungalow
Central Air Conditioning
Forced Air
$1,750 MonthlyCable TV, Heat, Water
Welcome to your new home at 31 Dieppe Ave! This bright and inviting lower unit features two bedrooms, a generously sized living/dining room, a functional eat-in kitchen and ample storage throughout. Enjoy the added convenience of private in-suite laundry, giving you full control of your washing and drying—no shared spaces, no waiting. Your monthly rent also includes internet and cable, helping you stay connected and entertained without the extra bills. Situated in a fantastic location, you’ll be just minutes from both downtown Kitchener and Uptown Waterloo, with excellent access to public transit. Parking for one car is included, providing even more convenience. Schedule your private tour today to experience the ideal blend of comfort, value, and accessibility. Don’t miss your chance to make this welcoming 2-bedroom unit your new home! (id:43503)
Property Details
|
MLS® Number
|
40780033 |
|
Property Type
|
Single Family |
|
Neigbourhood
|
Mt. Hope |
|
Amenities Near By
|
Public Transit |
|
Community Features
|
Quiet Area |
|
Equipment Type
|
None |
|
Features
|
In-law Suite |
|
Parking Space Total
|
1 |
|
Rental Equipment Type
|
None |
Building
|
Bathroom Total
|
1 |
|
Bedrooms Below Ground
|
2 |
|
Bedrooms Total
|
2 |
|
Appliances
|
Dryer, Microwave, Refrigerator, Stove, Water Softener, Washer |
|
Architectural Style
|
Bungalow |
|
Basement Development
|
Finished |
|
Basement Type
|
Full (finished) |
|
Constructed Date
|
1959 |
|
Construction Style Attachment
|
Detached |
|
Cooling Type
|
Central Air Conditioning |
|
Exterior Finish
|
Brick |
|
Fire Protection
|
Smoke Detectors |
|
Foundation Type
|
Poured Concrete |
|
Heating Fuel
|
Natural Gas |
|
Heating Type
|
Forced Air |
|
Stories Total
|
1 |
|
Size Interior
|
1,136 Ft2 |
|
Type
|
House |
|
Utility Water
|
Municipal Water |
Land
|
Access Type
|
Road Access |
|
Acreage
|
No |
|
Land Amenities
|
Public Transit |
|
Sewer
|
Municipal Sewage System |
|
Size Frontage
|
40 Ft |
|
Size Total
|
0|under 1/2 Acre |
|
Size Total Text
|
0|under 1/2 Acre |
|
Zoning Description
|
R4 |
Rooms
| Level |
Type |
Length |
Width |
Dimensions |
|
Basement |
Laundry Room |
|
|
10'9'' x 7'0'' |
|
Basement |
Living Room/dining Room |
|
|
23'4'' x 12'7'' |
|
Basement |
Eat In Kitchen |
|
|
10'10'' x 10'11'' |
|
Basement |
4pc Bathroom |
|
|
Measurements not available |
|
Basement |
Bedroom |
|
|
7'0'' x 11'10'' |
|
Basement |
Primary Bedroom |
|
|
11'4'' x 13'5'' |
Utilities
https://www.realtor.ca/real-estate/29030859/31-dieppe-avenue-unit-lower-kitchener

