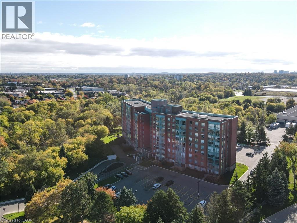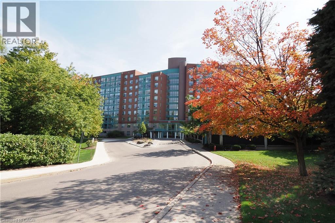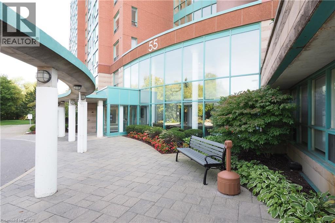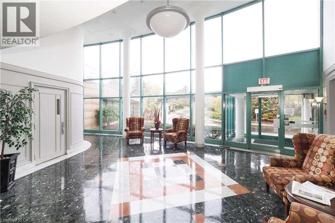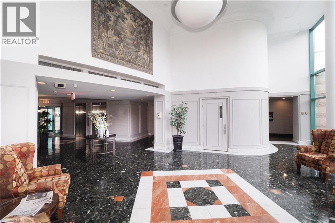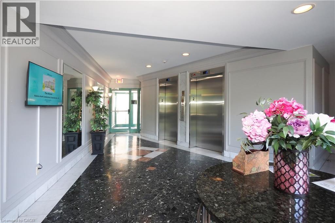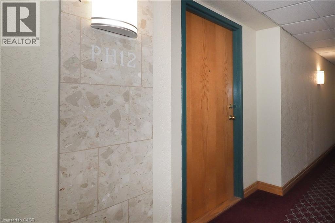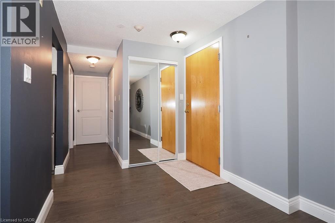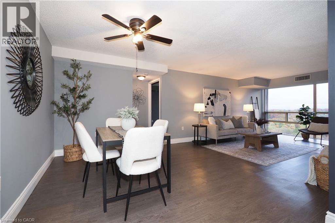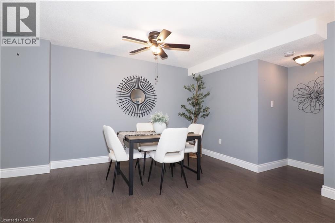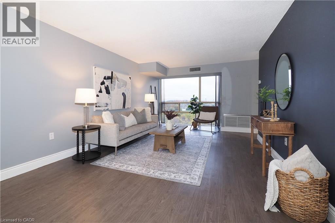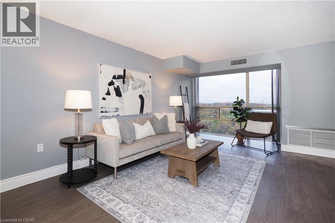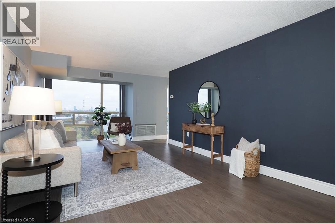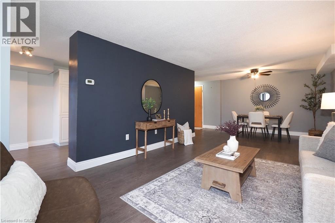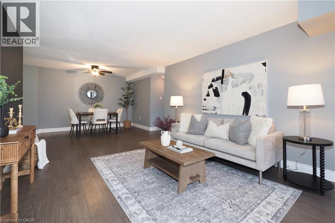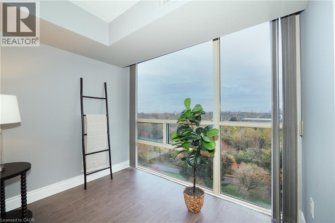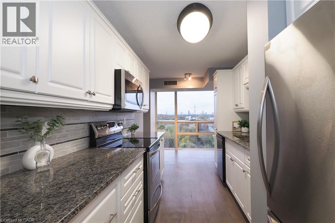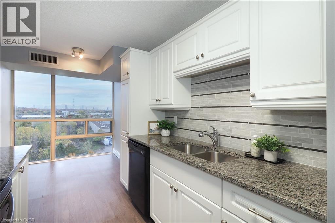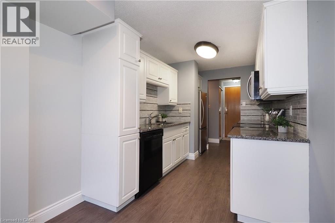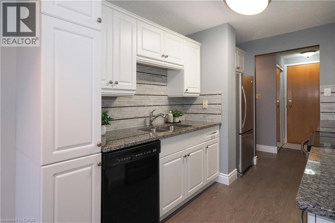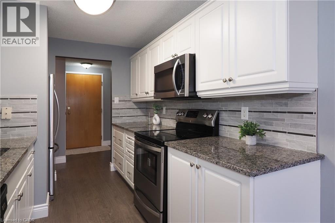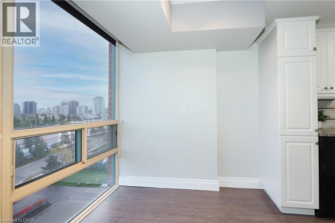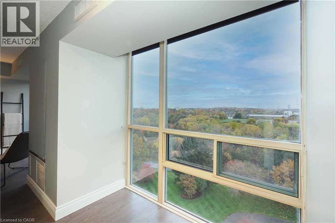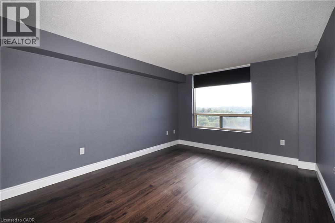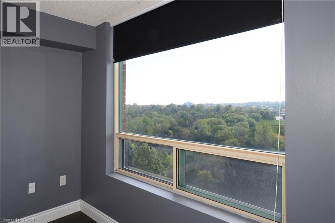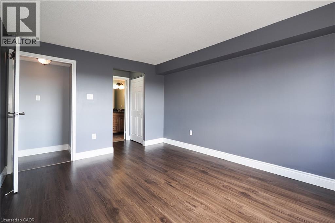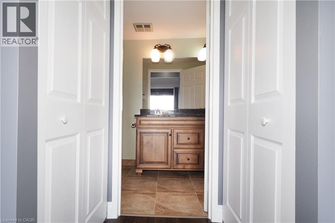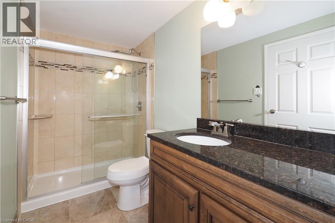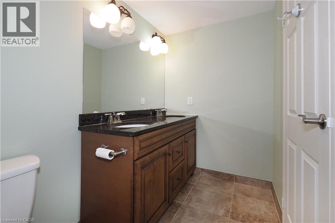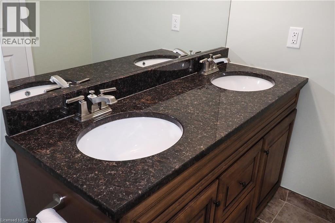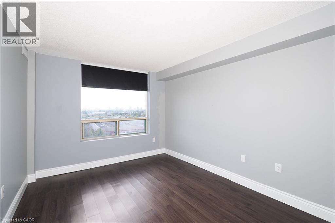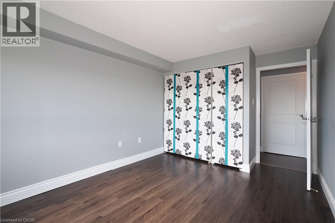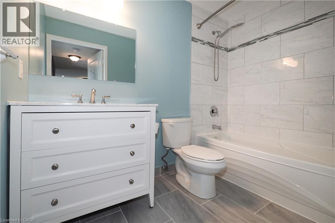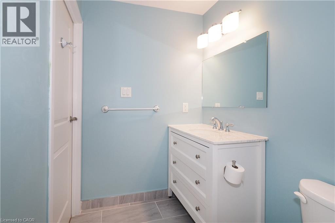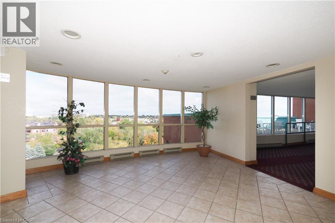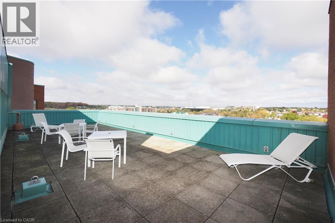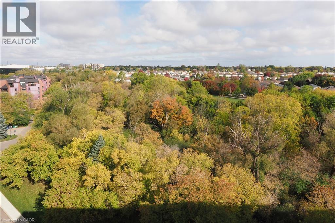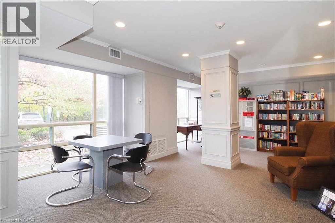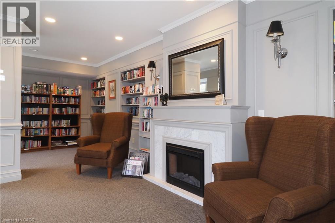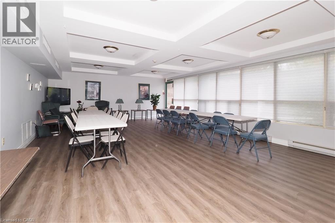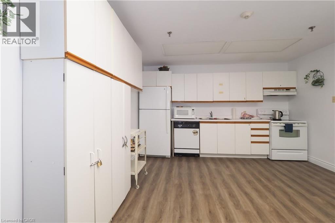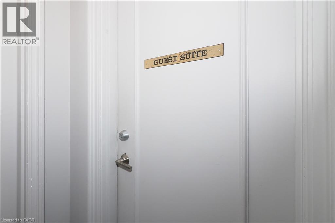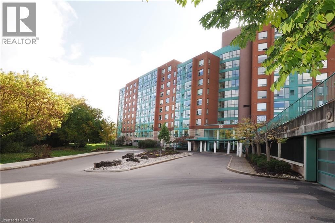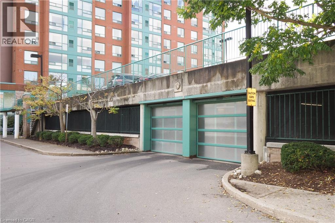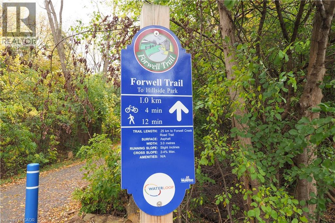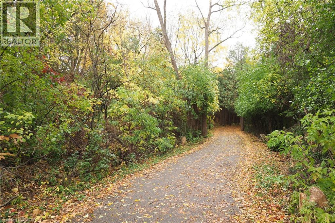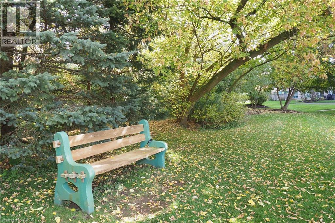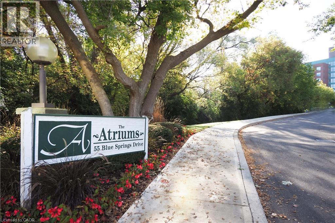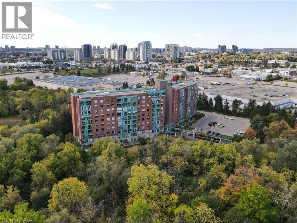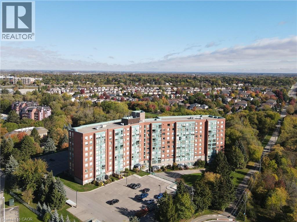55 Blue Springs Drive Unit# Ph12 Waterloo, Ontario N2J 4T3
$489,900Maintenance, Insurance, Landscaping, Property Management
$638.70 Monthly
Maintenance, Insurance, Landscaping, Property Management
$638.70 MonthlyON TOP OF THE WORLD! Enjoy the scenic views of the beautifully wooded grounds, trails and sparkling lights of the city through the floor to ceiling windows in this captivating 2 bedroom, 2 bath PENTHOUSE condo located in the sought after 'Atriums'. It will be a joy to cook in the beautifully upgraded kitchen with white shaker style cabinetry with soft close hinges, pantry with pull-out drawers, stainless steel fridge & stove, granite counters and mosaic backsplash situated next to the bright breakfast nook. You'll appreciate the abundant sunlight offered in the spacious living room and inviting dining room. The convenient in-suite laundry offers more storage. The primary bedroom features 2 closets and a RENOVATED ENSUITE BATHROOM with a glass shower, granite vanity and 2 sinks. The second bedroom is situated at the opposite end right next to the updated second bath offering privacy and comfort. One underground parking space and 1 locker included. Building features 2 party rooms, roof-top lounge, library, workshop and a guest suite. Desirably located close to greenspace, expressway, shopping and restaurants. PANORAMIC VISTAS! (id:43503)
Property Details
| MLS® Number | 40781696 |
| Property Type | Single Family |
| Amenities Near By | Park, Place Of Worship, Playground, Public Transit, Schools, Shopping |
| Community Features | Industrial Park, Quiet Area |
| Equipment Type | None |
| Features | Cul-de-sac, Southern Exposure, Backs On Greenbelt, Conservation/green Belt, Automatic Garage Door Opener |
| Parking Space Total | 1 |
| Rental Equipment Type | None |
| Storage Type | Locker |
| View Type | City View |
Building
| Bathroom Total | 2 |
| Bedrooms Above Ground | 2 |
| Bedrooms Total | 2 |
| Amenities | Guest Suite, Party Room |
| Appliances | Dishwasher, Dryer, Refrigerator, Stove, Washer, Microwave Built-in, Window Coverings, Garage Door Opener |
| Basement Type | None |
| Constructed Date | 1991 |
| Construction Style Attachment | Attached |
| Cooling Type | Central Air Conditioning |
| Exterior Finish | Brick Veneer |
| Heating Type | Forced Air |
| Stories Total | 1 |
| Size Interior | 1,110 Ft2 |
| Type | Apartment |
| Utility Water | Municipal Water |
Parking
| Underground | |
| Visitor Parking |
Land
| Access Type | Highway Access |
| Acreage | No |
| Land Amenities | Park, Place Of Worship, Playground, Public Transit, Schools, Shopping |
| Landscape Features | Landscaped |
| Sewer | Municipal Sewage System |
| Size Total Text | Unknown |
| Zoning Description | Rmu-40 |
Rooms
| Level | Type | Length | Width | Dimensions |
|---|---|---|---|---|
| Main Level | Primary Bedroom | 13'7'' x 10'9'' | ||
| Main Level | Living Room | 15'11'' x 11'7'' | ||
| Main Level | Kitchen | 11'7'' x 7'6'' | ||
| Main Level | Foyer | 7'5'' x 6'10'' | ||
| Main Level | Dining Room | 10'10'' x 13'0'' | ||
| Main Level | Dinette | 6'7'' x 7'7'' | ||
| Main Level | Bedroom | 14'1'' x 9'11'' | ||
| Main Level | 4pc Bathroom | 4'9'' x 10'10'' | ||
| Main Level | 4pc Bathroom | 8'8'' x 4'10'' |
https://www.realtor.ca/real-estate/29028881/55-blue-springs-drive-unit-ph12-waterloo
Contact Us
Contact us for more information

