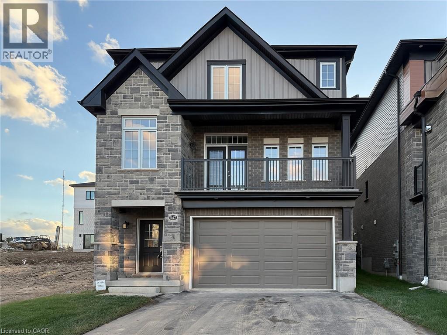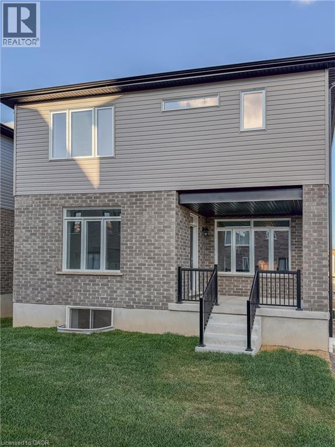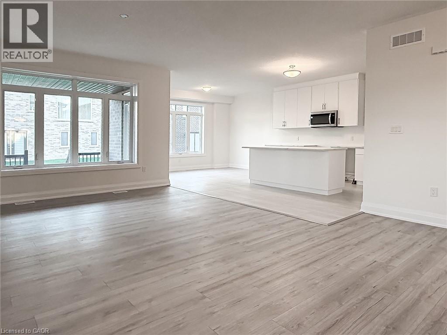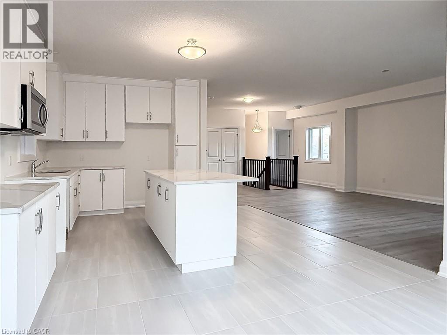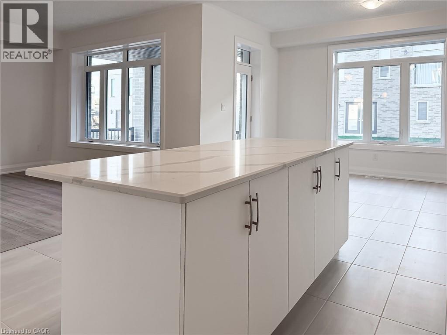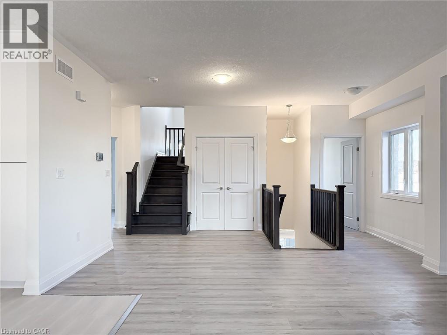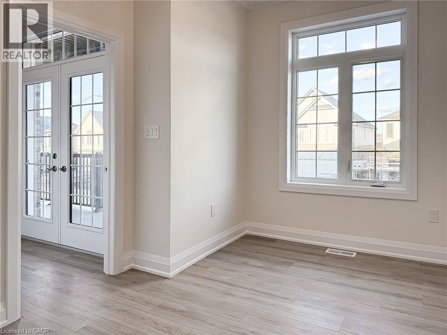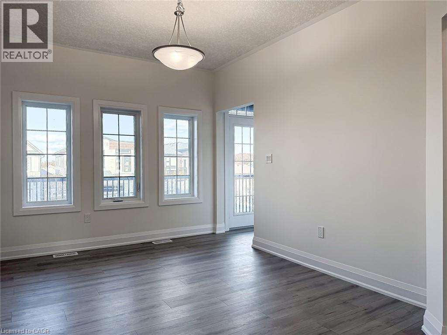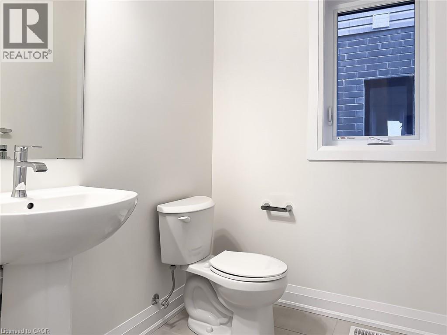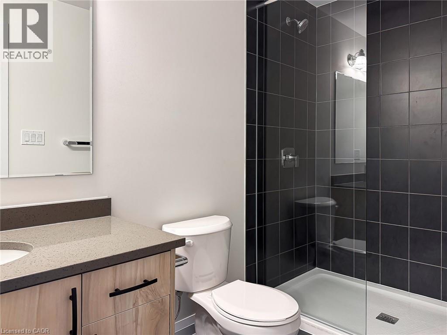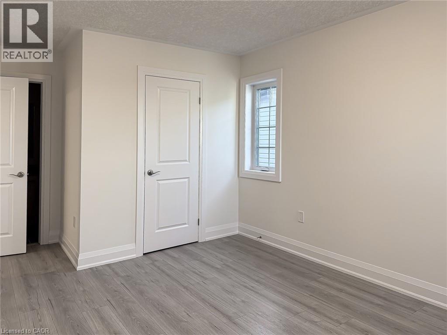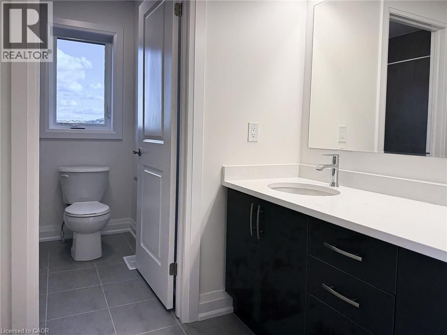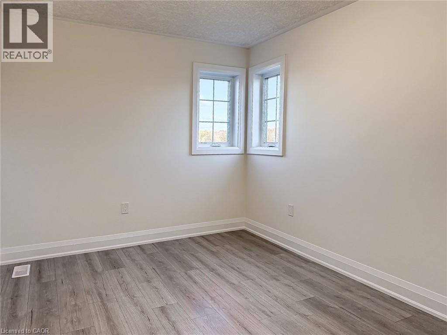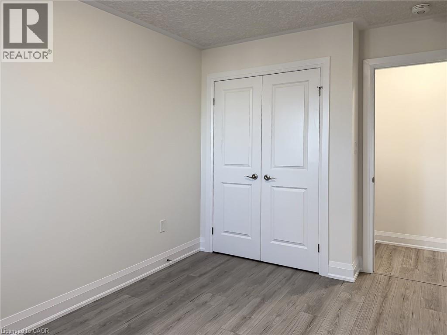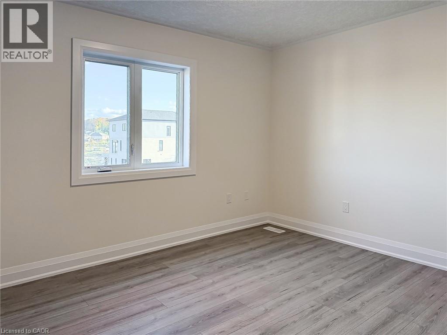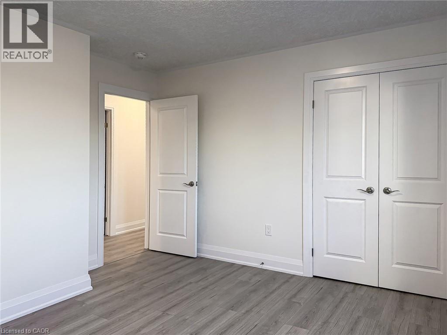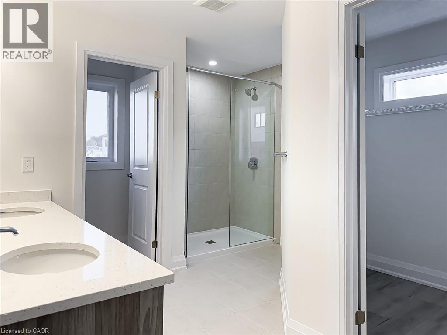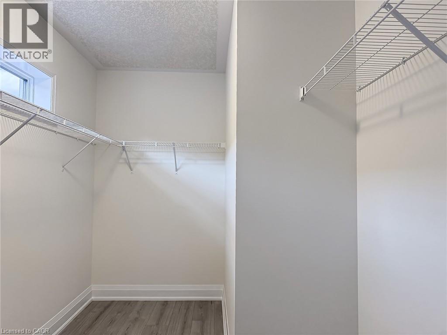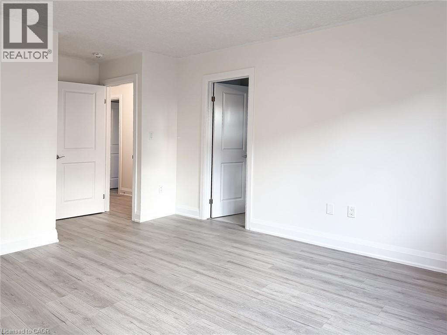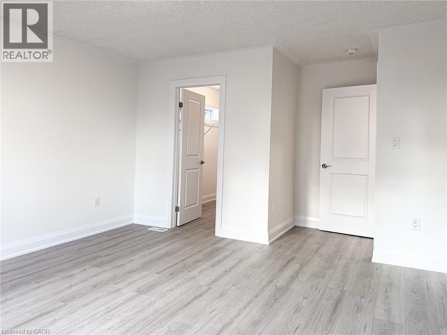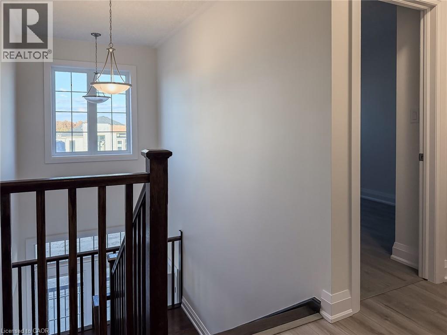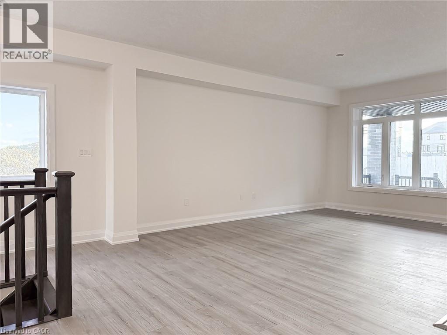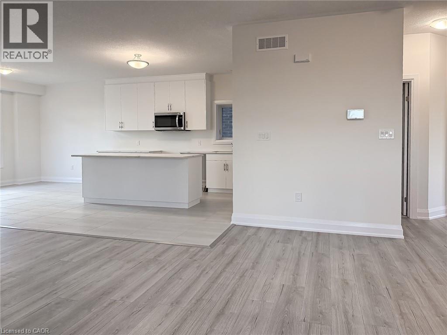4 Bedroom
4 Bathroom
2,934 ft2
2 Level
Forced Air, Heat Pump
$3,300 Monthly
Be the first to live in this newly built, never-lived-in upper-level home in Waterloo’s desirable Vista Hills neighbourhood. This modern Activa-built property offers 2,934 sq ft of bright, open living space with 4 bedrooms and 3.5 bathrooms, ideal for families or professionals seeking quality and comfort. Enjoy a spacious open-concept main living area with large windows and a contemporary kitchen—perfect for cooking, dining, and entertaining. Upstairs, the primary suite features a walk-in closet and private ensuite, while three additional bedrooms offer generous space for family or guests. Convenient upper-level laundry adds to the ease of daily living. Lease includes exclusive access to the upper level, with a private entrance, garage access for 2 car parking and 1 driveway parking space. Located on a quiet residential street, close to top-rated schools, parks, public transit, and walking trails. A rare opportunity to lease a brand-new home in a growing family-oriented community. (id:43503)
Property Details
|
MLS® Number
|
40781581 |
|
Property Type
|
Single Family |
|
Amenities Near By
|
Park, Public Transit, Schools |
|
Features
|
Sump Pump |
|
Parking Space Total
|
3 |
Building
|
Bathroom Total
|
4 |
|
Bedrooms Above Ground
|
4 |
|
Bedrooms Total
|
4 |
|
Architectural Style
|
2 Level |
|
Basement Development
|
Partially Finished |
|
Basement Type
|
Partial (partially Finished) |
|
Constructed Date
|
2025 |
|
Construction Style Attachment
|
Detached |
|
Exterior Finish
|
Brick, Vinyl Siding |
|
Half Bath Total
|
1 |
|
Heating Fuel
|
Natural Gas |
|
Heating Type
|
Forced Air, Heat Pump |
|
Stories Total
|
2 |
|
Size Interior
|
2,934 Ft2 |
|
Type
|
House |
|
Utility Water
|
Municipal Water |
Parking
Land
|
Acreage
|
No |
|
Land Amenities
|
Park, Public Transit, Schools |
|
Sewer
|
Municipal Sewage System |
|
Size Depth
|
100 Ft |
|
Size Frontage
|
36 Ft |
|
Size Total Text
|
Under 1/2 Acre |
|
Zoning Description
|
R6 |
Rooms
| Level |
Type |
Length |
Width |
Dimensions |
|
Second Level |
Office |
|
|
7'4'' x 11'8'' |
|
Second Level |
Dining Room |
|
|
10'1'' x 12'0'' |
|
Second Level |
Dinette |
|
|
13'3'' x 8'4'' |
|
Second Level |
Kitchen |
|
|
13'3'' x 15'11'' |
|
Second Level |
Great Room |
|
|
12'4'' x 15'11'' |
|
Second Level |
2pc Bathroom |
|
|
11'1'' x 10'0'' |
|
Third Level |
Bedroom |
|
|
10'5'' x 12'1'' |
|
Third Level |
Bedroom |
|
|
8'11'' x 10'11'' |
|
Third Level |
Bedroom |
|
|
10'3'' x 12'8'' |
|
Third Level |
Laundry Room |
|
|
Measurements not available |
|
Third Level |
5pc Bathroom |
|
|
Measurements not available |
|
Third Level |
Full Bathroom |
|
|
Measurements not available |
|
Third Level |
Primary Bedroom |
|
|
13'0'' x 14'0'' |
|
Third Level |
3pc Bathroom |
|
|
Measurements not available |
|
Basement |
Other |
|
|
15'5'' x 13'8'' |
|
Basement |
Foyer |
|
|
Measurements not available |
https://www.realtor.ca/real-estate/29026190/347-canada-plum-street-unit-upper-waterloo

