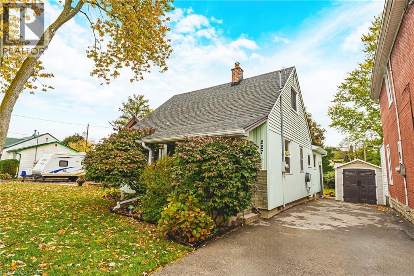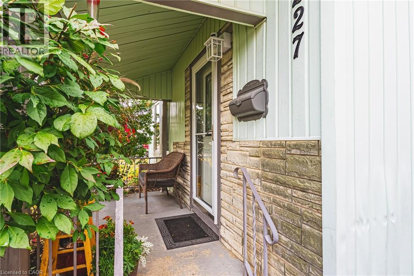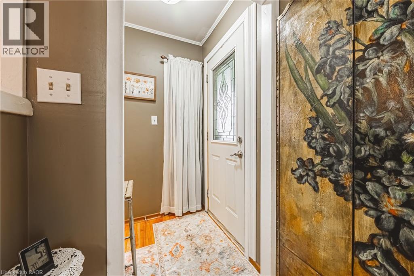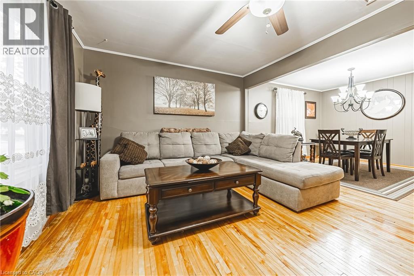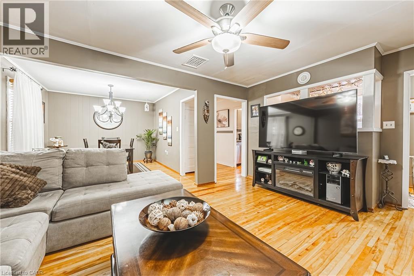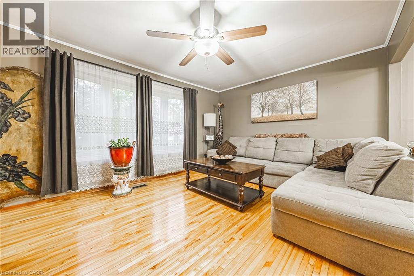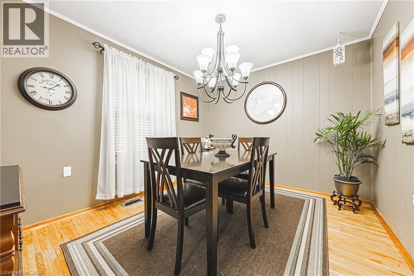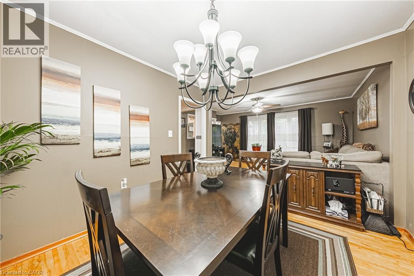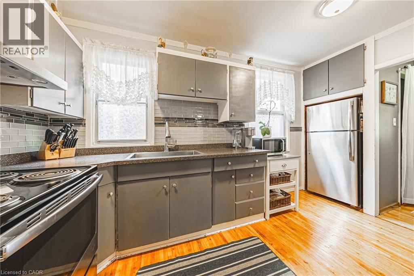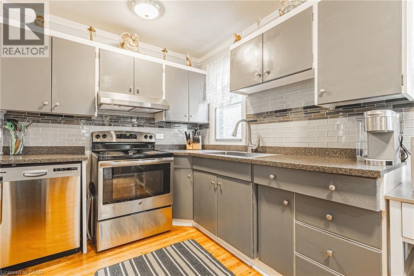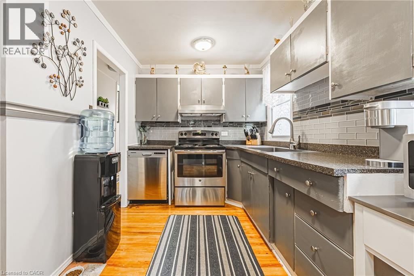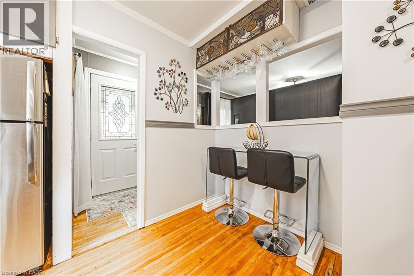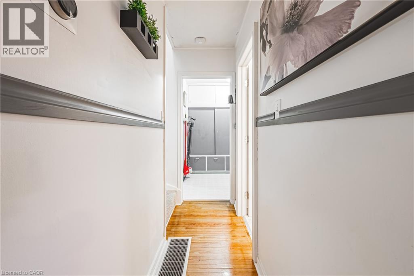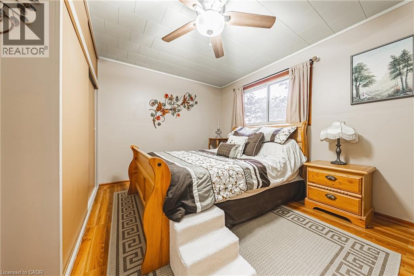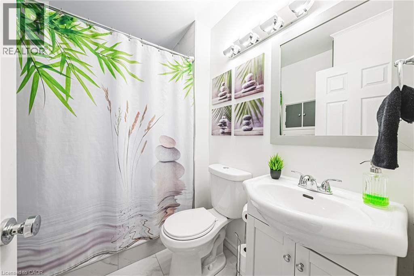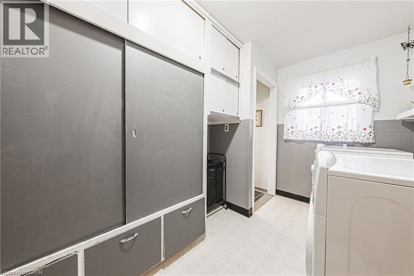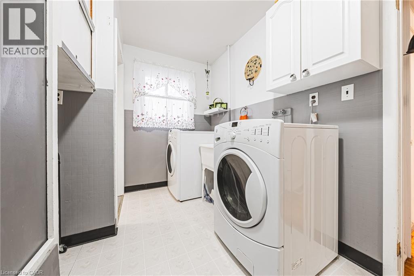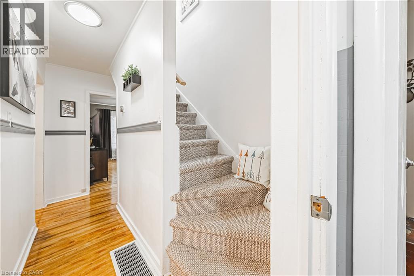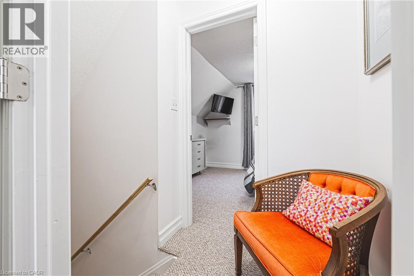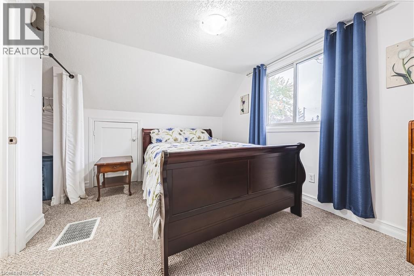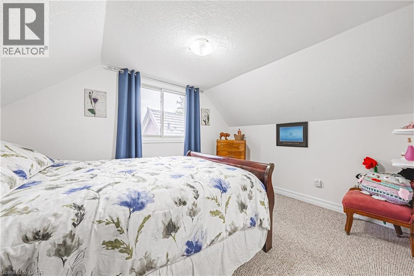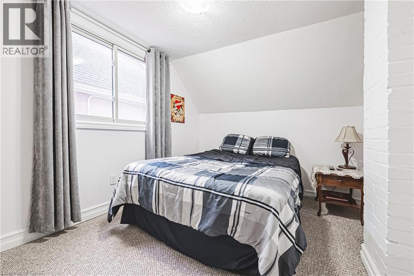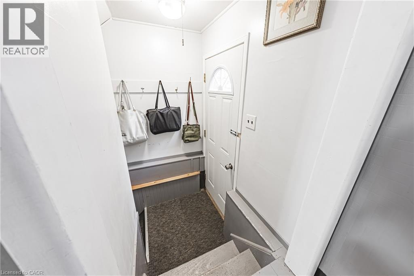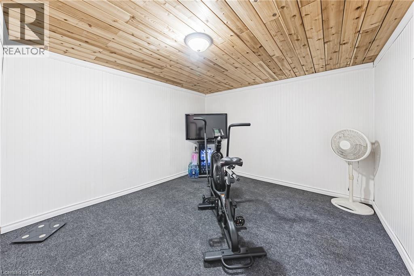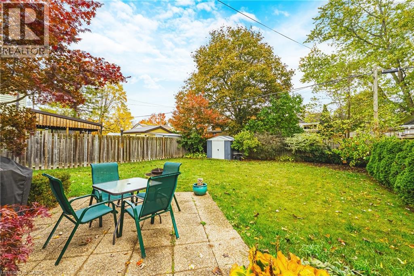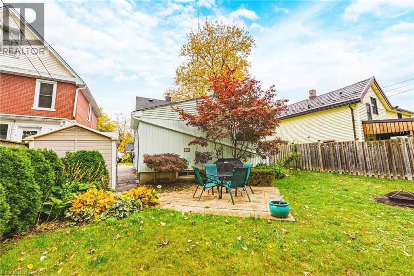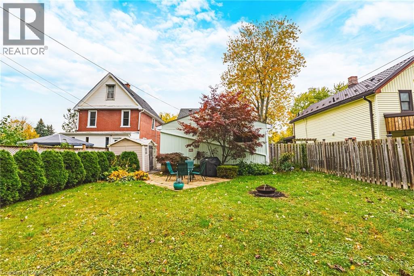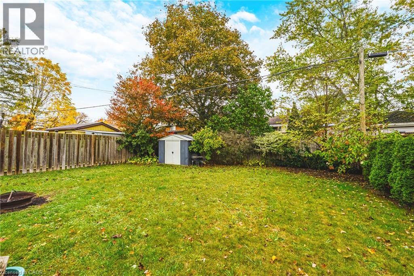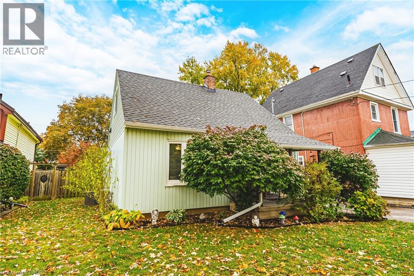3 Bedroom
1 Bathroom
1,284 ft2
Central Air Conditioning
Forced Air
$499,900
Welcome to 277 Schlueter Street — a charming, story-and-a-half detached home that blends warmth, character, and modern comfort. With 3 bedrooms (including one conveniently located on the main floor) and an updated 3-piece bathroom, this home is ideal for first-time buyers or downsizers looking for a well-cared-for property in a mature, family-friendly neighbourhood. The main floor features an inviting, open concept living and dining area with refinished hardwood floors and a large bay window. The kitchen includes a new glass tile backsplash and stainless-steel appliances. You also have easy access to main floor laundry for added convenience. Upstairs, you’ll find two additional bedrooms offering cozy retreats. Outside, the property continues to impress with a private front porch, a beautiful and large backyard with patio, mature trees, and two garden sheds for extra storage. The wide driveway provides plenty of parking, while newer shingles and a new bay window ensure peace of mind. This home sits on a 45' x 100' lot in a central Cambridge location, close to shopping, parks, schools, and major routes. Move-in ready and full of charm, 277 Schlueter Street is a home you’ll fall in love with from the moment you arrive. (id:43503)
Property Details
|
MLS® Number
|
40781795 |
|
Property Type
|
Single Family |
|
Neigbourhood
|
Preston |
|
Amenities Near By
|
Public Transit, Schools, Shopping |
|
Community Features
|
Quiet Area |
|
Equipment Type
|
Rental Water Softener, Water Heater |
|
Features
|
Southern Exposure, Paved Driveway, Private Yard |
|
Parking Space Total
|
3 |
|
Rental Equipment Type
|
Rental Water Softener, Water Heater |
|
Structure
|
Porch |
Building
|
Bathroom Total
|
1 |
|
Bedrooms Above Ground
|
3 |
|
Bedrooms Total
|
3 |
|
Appliances
|
Dishwasher, Dryer, Refrigerator, Stove, Washer, Hood Fan |
|
Basement Development
|
Partially Finished |
|
Basement Type
|
Partial (partially Finished) |
|
Constructed Date
|
1947 |
|
Construction Style Attachment
|
Detached |
|
Cooling Type
|
Central Air Conditioning |
|
Exterior Finish
|
Vinyl Siding |
|
Fixture
|
Ceiling Fans |
|
Heating Fuel
|
Natural Gas |
|
Heating Type
|
Forced Air |
|
Stories Total
|
2 |
|
Size Interior
|
1,284 Ft2 |
|
Type
|
House |
|
Utility Water
|
Municipal Water |
Land
|
Acreage
|
No |
|
Land Amenities
|
Public Transit, Schools, Shopping |
|
Sewer
|
Municipal Sewage System |
|
Size Depth
|
100 Ft |
|
Size Frontage
|
45 Ft |
|
Size Total Text
|
Under 1/2 Acre |
|
Zoning Description
|
R5 |
Rooms
| Level |
Type |
Length |
Width |
Dimensions |
|
Second Level |
Bedroom |
|
|
12'7'' x 10'1'' |
|
Second Level |
Bedroom |
|
|
12'7'' x 9'8'' |
|
Basement |
Exercise Room |
|
|
10'6'' x 11'1'' |
|
Main Level |
Dinette |
|
|
4'8'' x 9'3'' |
|
Main Level |
Kitchen |
|
|
8'1'' x 7'8'' |
|
Main Level |
3pc Bathroom |
|
|
5'8'' x 7'8'' |
|
Main Level |
Laundry Room |
|
|
7'11'' x 11'4'' |
|
Main Level |
Primary Bedroom |
|
|
11'9'' x 12'10'' |
|
Main Level |
Dining Room |
|
|
11'5'' x 10'1'' |
|
Main Level |
Living Room |
|
|
11'11'' x 14'10'' |
|
Main Level |
Foyer |
|
|
3'10'' x 4'9'' |
https://www.realtor.ca/real-estate/29025521/227-schlueter-street-cambridge

