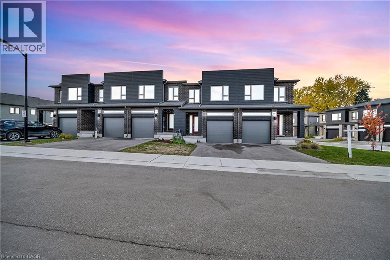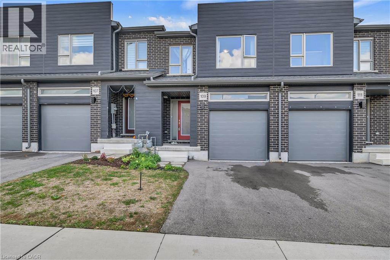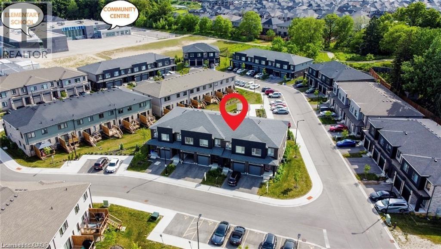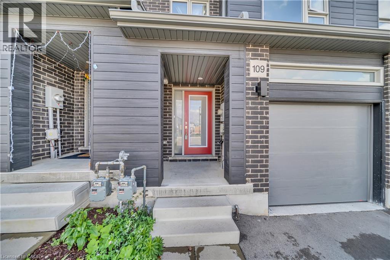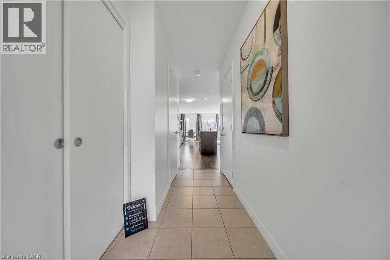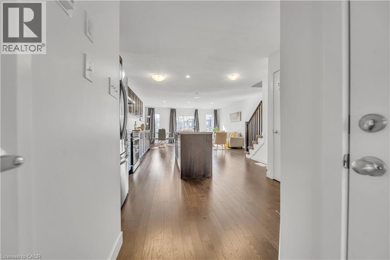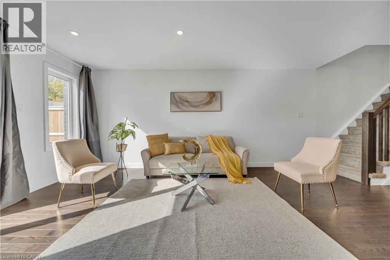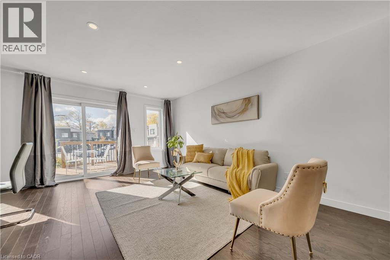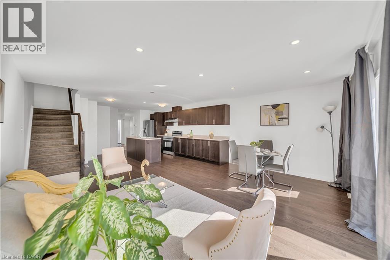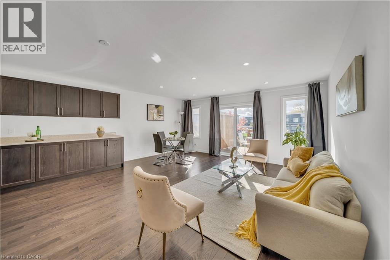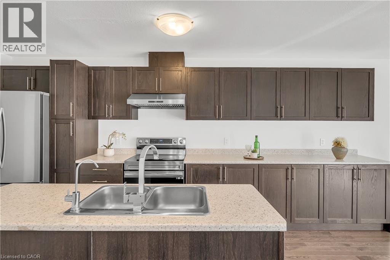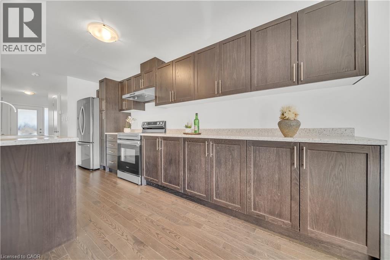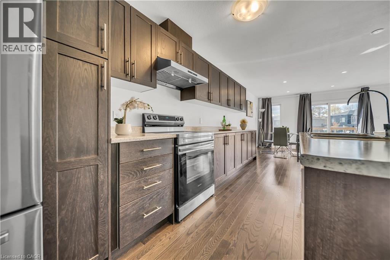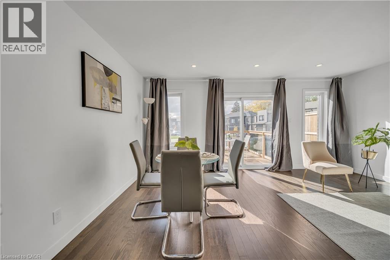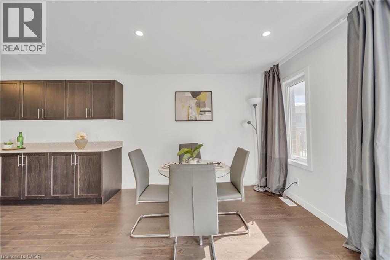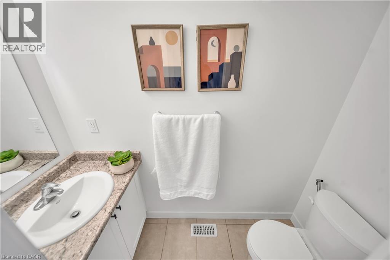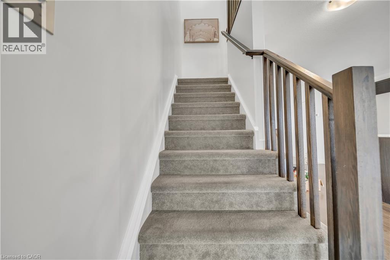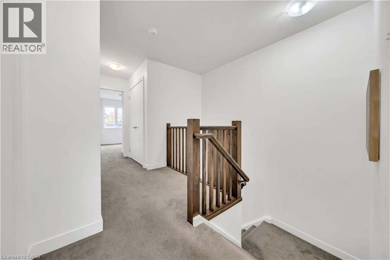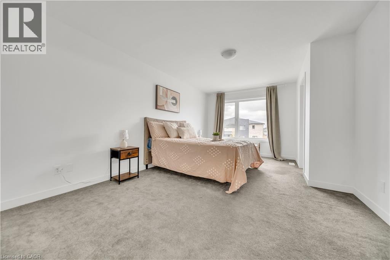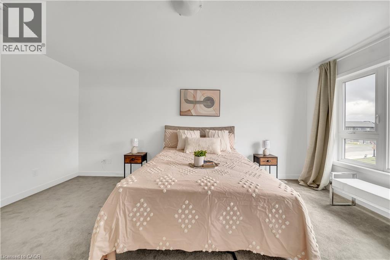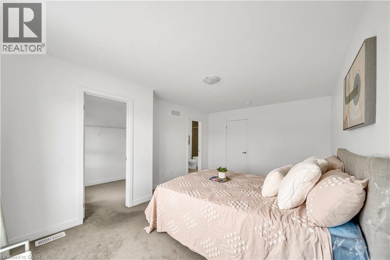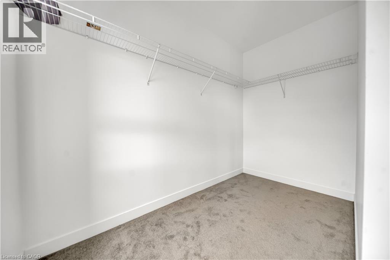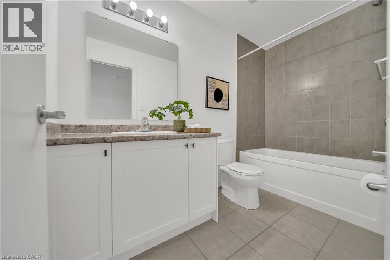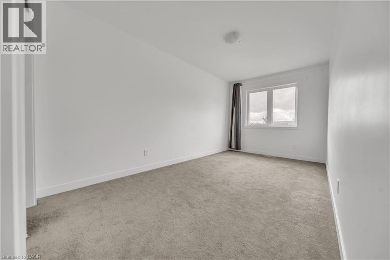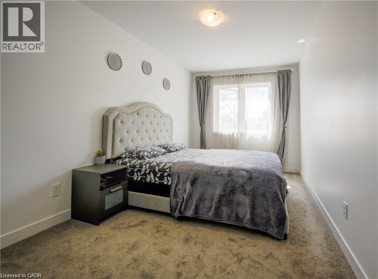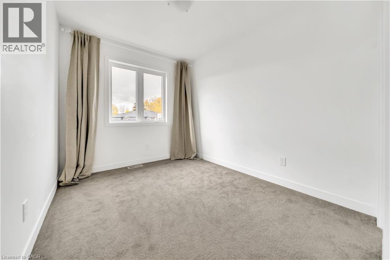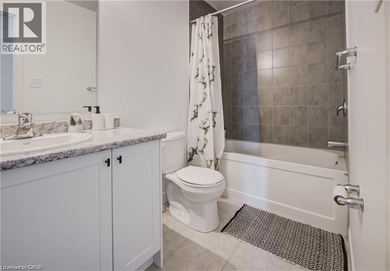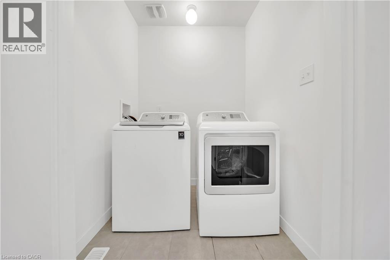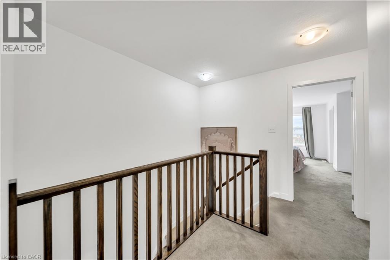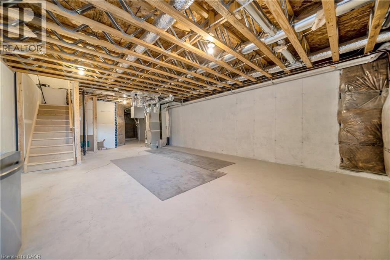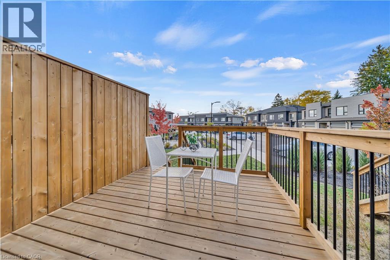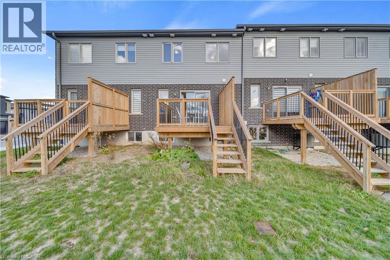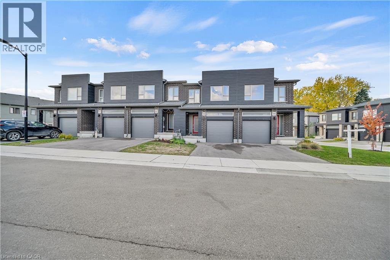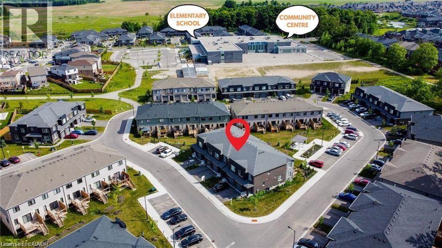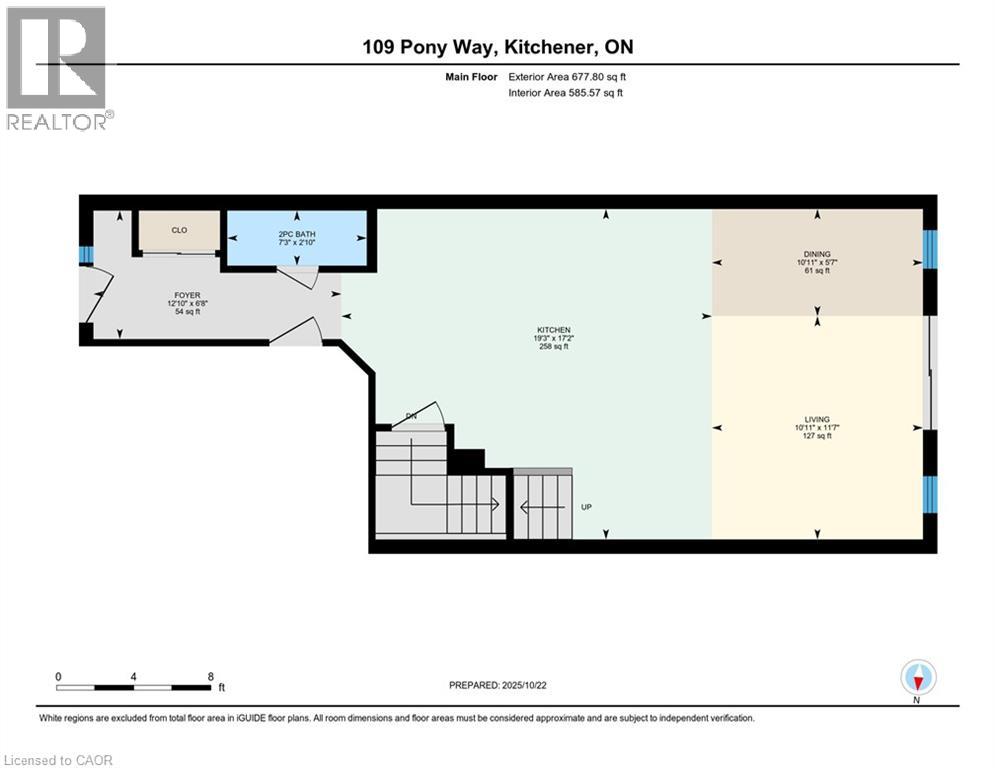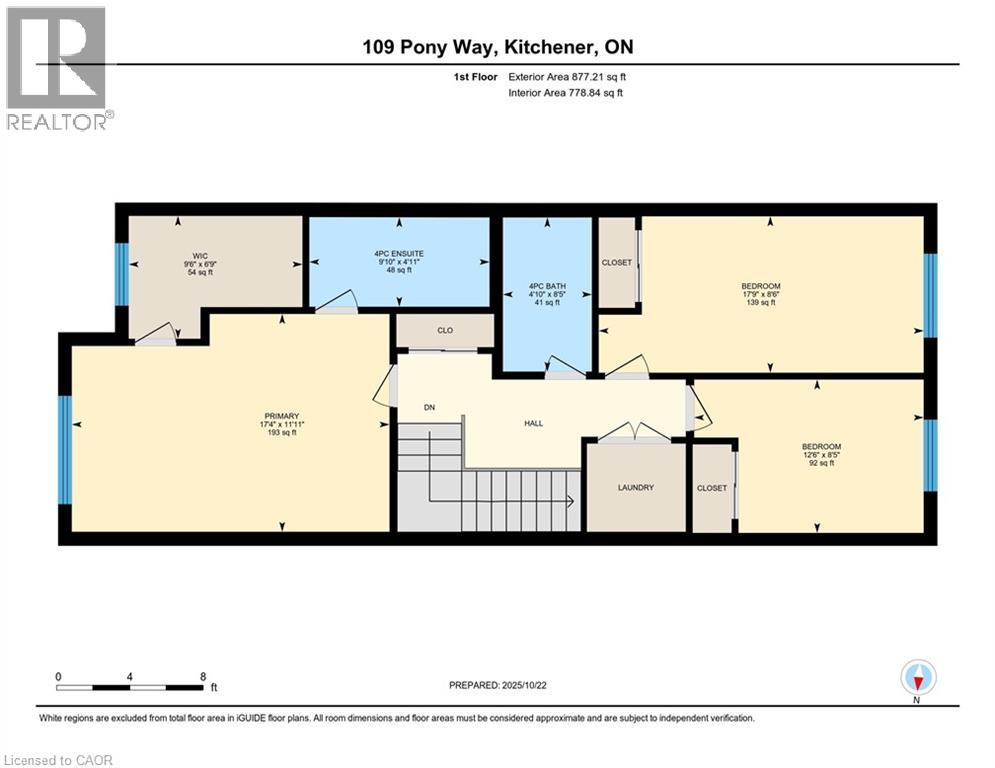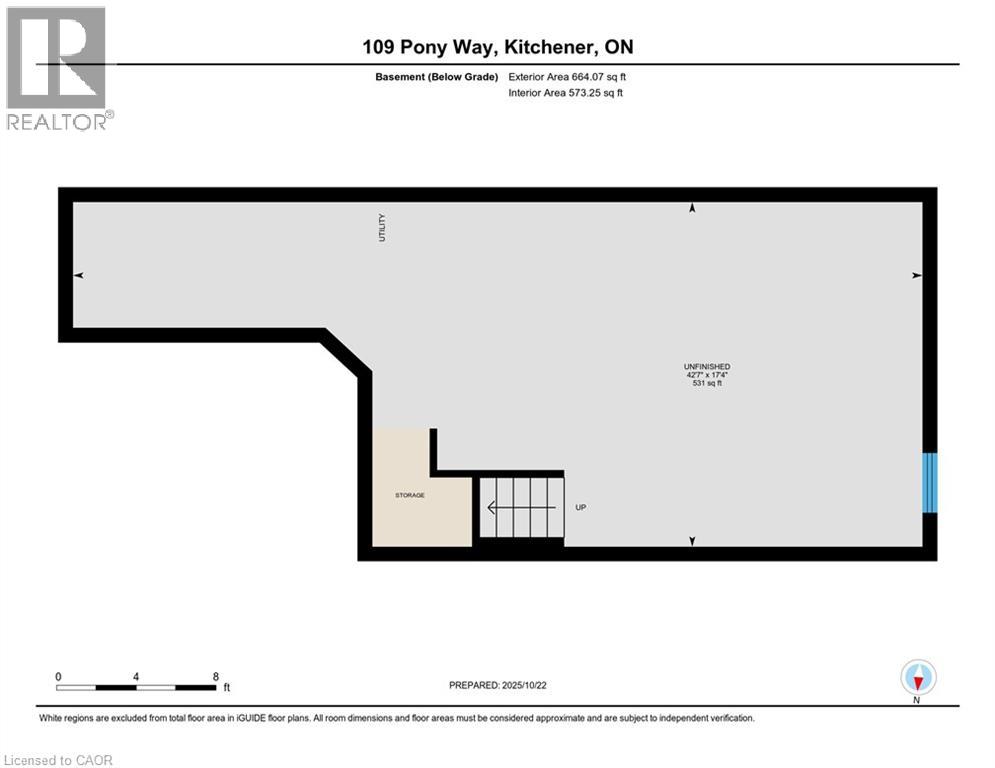109 Pony Way Kitchener, Ontario N0B 2E0
$629,900
Kitchener's most sought after neighbourhood. Welcome to 109 Pony Way – a beautifully upgraded, just under 3-year-old freehold townhouse located in one of Kitchener’s most sought-after family neighbourhoods. This home blends modern design, thoughtful upgrades and everyday functionality perfectly. Top Reasons You will Love This Home: 1.OPEN-CONCEPT MAIN FLOOR – Bright living & dining area with a modern layout, pot lights and convenient powder room. 2.UPGRADED KITCHEN – Extended cabinetry for extra storage, sleek finishes and a design that flows beautifully for family life or entertaining. 3.PRIVATE DECK – Perfect for summer BBQs or morning coffee with peaceful surroundings. 4.SPACIOUS BEDROOMS – Three large bedrooms + two full baths, including a luxurious primary suite with walk-in closet & ensuite. 5.MODERN FINISHES THROUGHOUT – Stylish upgraded railing extending to the laundry room, adding openness and sophistication. 6.CONVENIENT SECOND-FLOOR LAUNDRY – Smart design for modern family living. 7.LOCATION THAT STANDS OUT – Steps to schools, parks, community centre and transit routes in the heart of Huron Park. (id:43503)
Open House
This property has open houses!
2:00 pm
Ends at:4:00 pm
2:00 pm
Ends at:4:00 pm
Property Details
| MLS® Number | 40781594 |
| Property Type | Single Family |
| Neigbourhood | Huron South |
| Amenities Near By | Park |
| Community Features | Community Centre, School Bus |
| Equipment Type | Rental Water Softener, Water Heater |
| Features | Automatic Garage Door Opener |
| Parking Space Total | 3 |
| Rental Equipment Type | Rental Water Softener, Water Heater |
Building
| Bathroom Total | 3 |
| Bedrooms Above Ground | 3 |
| Bedrooms Total | 3 |
| Appliances | Dishwasher, Dryer, Refrigerator, Stove, Washer |
| Architectural Style | 2 Level |
| Basement Development | Unfinished |
| Basement Type | Full (unfinished) |
| Constructed Date | 2022 |
| Construction Style Attachment | Attached |
| Cooling Type | Central Air Conditioning |
| Exterior Finish | Other |
| Fire Protection | Smoke Detectors |
| Half Bath Total | 1 |
| Heating Type | Forced Air |
| Stories Total | 2 |
| Size Interior | 1,575 Ft2 |
| Type | Row / Townhouse |
| Utility Water | Municipal Water |
Parking
| Attached Garage |
Land
| Acreage | No |
| Land Amenities | Park |
| Sewer | Municipal Sewage System |
| Size Frontage | 18 Ft |
| Size Total Text | Under 1/2 Acre |
| Zoning Description | R-6 698r |
Rooms
| Level | Type | Length | Width | Dimensions |
|---|---|---|---|---|
| Second Level | Storage | 6'9'' x 9'6'' | ||
| Second Level | 3pc Bathroom | 8'6'' x 17'10'' | ||
| Second Level | Full Bathroom | 4'11'' x 9'11'' | ||
| Second Level | Bedroom | 8'3'' x 12'7'' | ||
| Second Level | Bedroom | 8'6'' x 17'10'' | ||
| Second Level | Primary Bedroom | 11'11'' x 17'5'' | ||
| Main Level | 2pc Bathroom | 2'11'' x 7'3'' | ||
| Main Level | Kitchen | 13'5'' x 12'0'' | ||
| Main Level | Dining Room | 17'2'' x 7'8'' | ||
| Main Level | Living Room | 17'2'' x 10'7'' |
https://www.realtor.ca/real-estate/29022782/109-pony-way-kitchener
Contact Us
Contact us for more information

