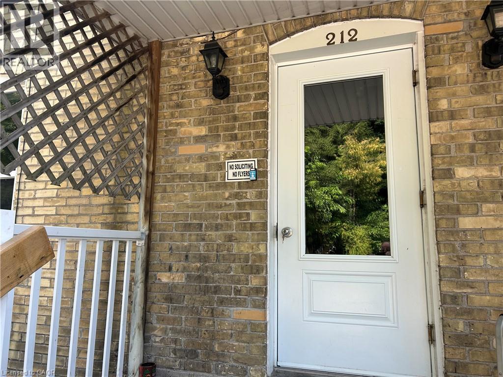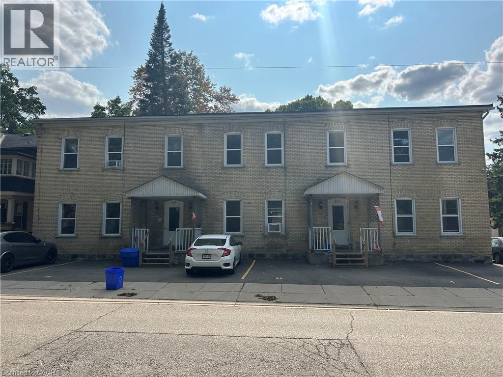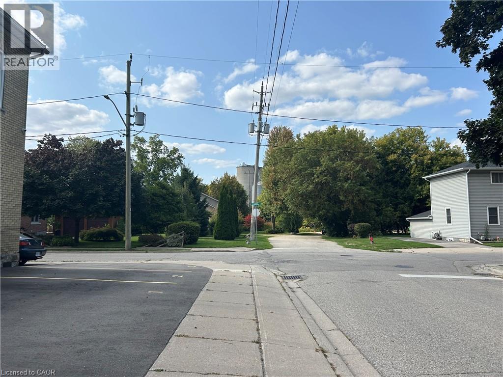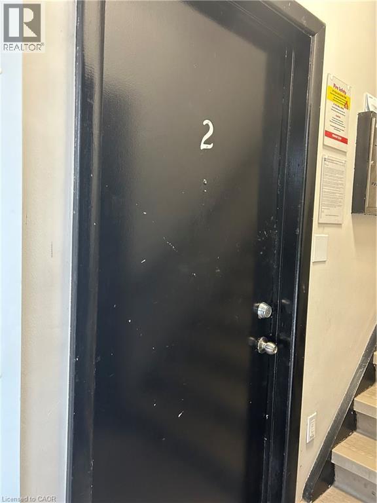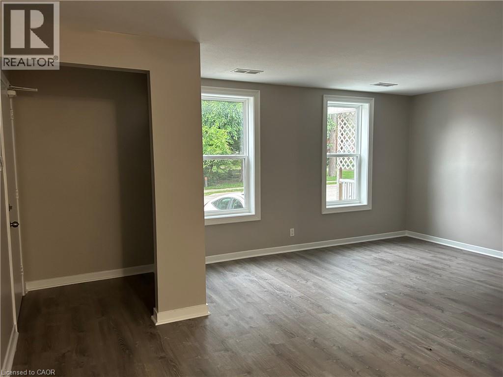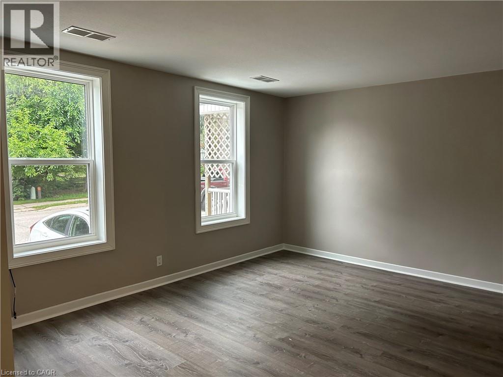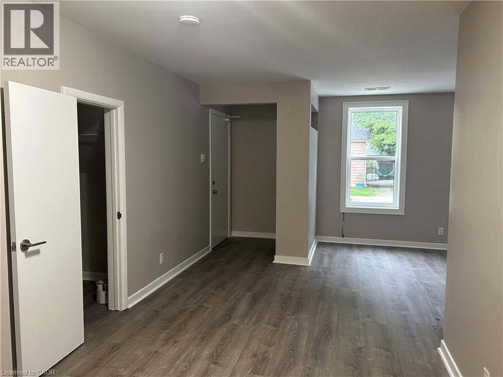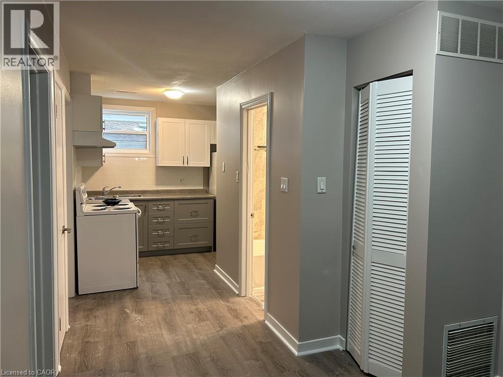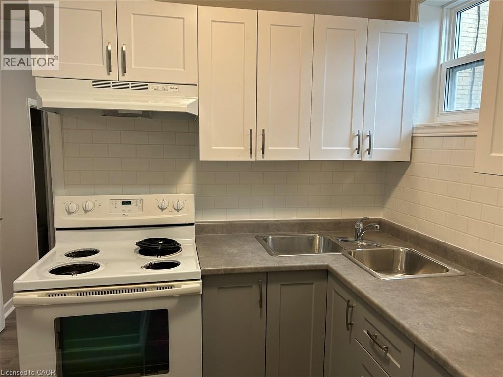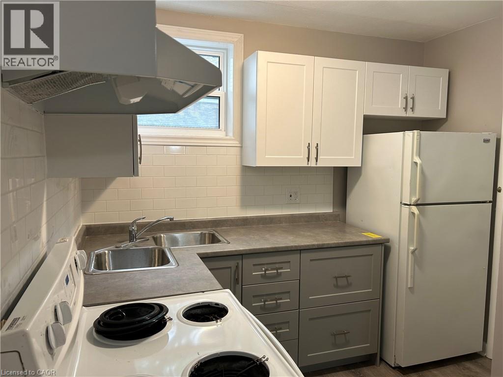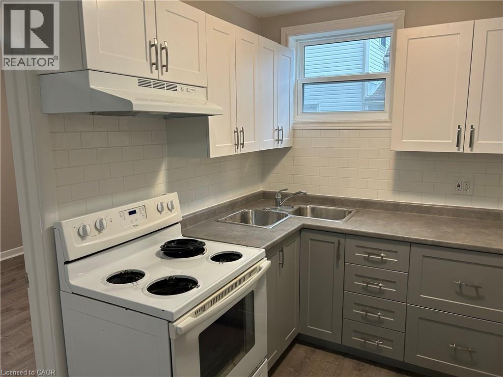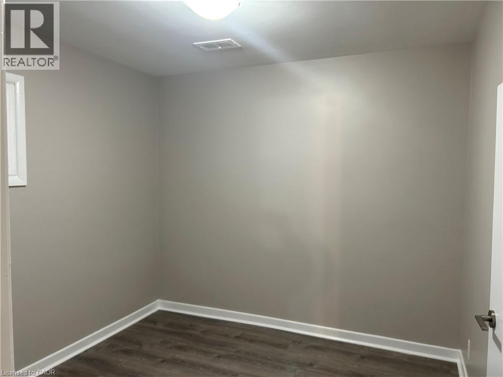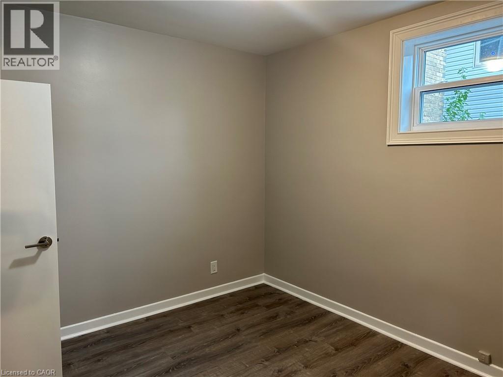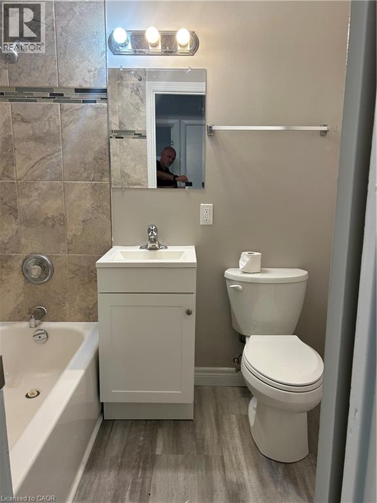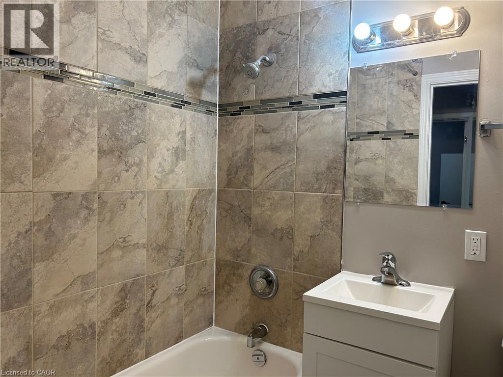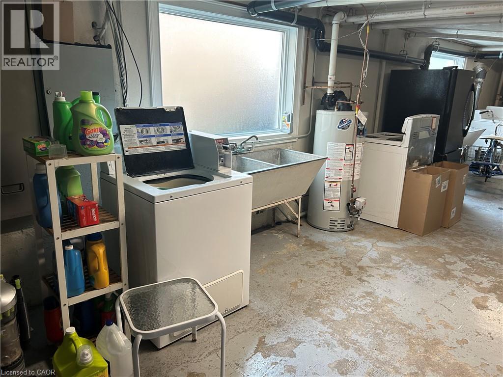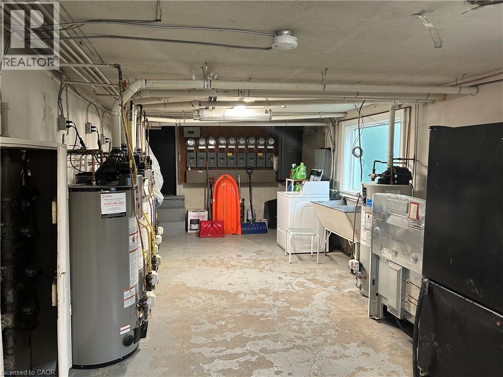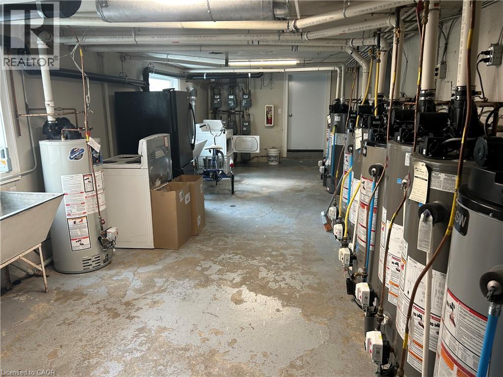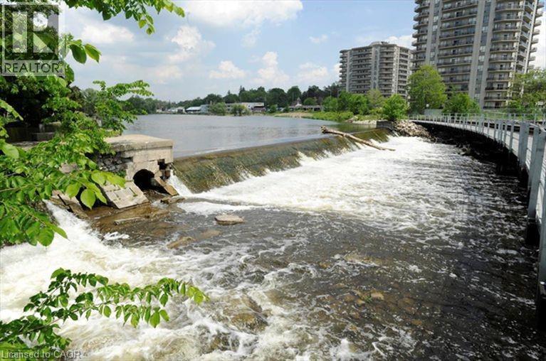2 Bedroom
1 Bathroom
700 ft2
None
Forced Air
$1,695 MonthlyInsurance
This main floor 2 Bedroom Unit has been completely renovated. Lots of natural light, newer bathroom, new kitchen, new light fixtures, fresh paint, on site coin laundry, open concept design and a quiet building. Local Landlord, Secured Entry, 1 parking spot included. One year lease with 1st and last required. Building is located close to Riverside Park and Downtown Preston, kept very clean and is quiet. $1,695.00 plus all utilities, water, gas, hydro. (Pls Note: Budget $200/month for utilities) pet friendly with restrictions. Short walk to local eateries, shopping and Downtown and the walking trails.2 min drive to 401 access and HWY 8. (id:43503)
Property Details
|
MLS® Number
|
40778982 |
|
Property Type
|
Single Family |
|
Neigbourhood
|
Preston |
|
Amenities Near By
|
Golf Nearby, Hospital, Park, Playground, Public Transit, Schools, Shopping |
|
Community Features
|
Community Centre |
|
Features
|
Southern Exposure, Ravine, Conservation/green Belt, Paved Driveway, Laundry- Coin Operated |
|
Parking Space Total
|
1 |
Building
|
Bathroom Total
|
1 |
|
Bedrooms Above Ground
|
2 |
|
Bedrooms Total
|
2 |
|
Appliances
|
Refrigerator, Stove, Hood Fan |
|
Basement Type
|
None |
|
Construction Style Attachment
|
Attached |
|
Cooling Type
|
None |
|
Exterior Finish
|
Brick |
|
Fire Protection
|
Security System |
|
Heating Fuel
|
Natural Gas |
|
Heating Type
|
Forced Air |
|
Stories Total
|
1 |
|
Size Interior
|
700 Ft2 |
|
Type
|
Apartment |
|
Utility Water
|
Municipal Water |
Land
|
Access Type
|
Highway Access, Highway Nearby |
|
Acreage
|
No |
|
Land Amenities
|
Golf Nearby, Hospital, Park, Playground, Public Transit, Schools, Shopping |
|
Sewer
|
Municipal Sewage System |
|
Size Total Text
|
Unknown |
|
Zoning Description
|
Rm4 |
Rooms
| Level |
Type |
Length |
Width |
Dimensions |
|
Main Level |
4pc Bathroom |
|
|
Measurements not available |
|
Main Level |
Bedroom |
|
|
8'0'' x 9'0'' |
|
Main Level |
Bedroom |
|
|
11'0'' x 11'0'' |
|
Main Level |
Living Room |
|
|
18'0'' x 10'4'' |
|
Main Level |
Kitchen |
|
|
13'2'' x 8'0'' |
https://www.realtor.ca/real-estate/29018165/212-queenston-road-unit-2-cambridge

