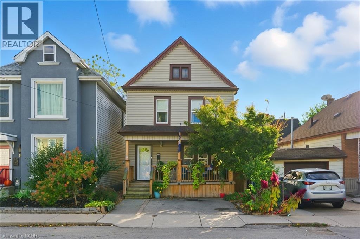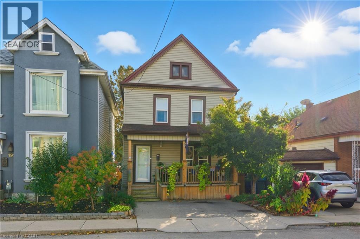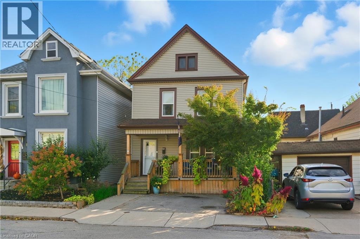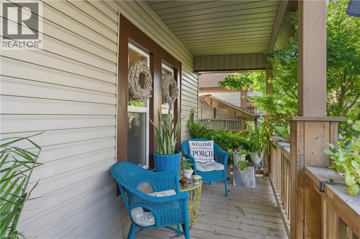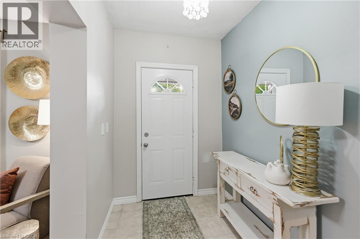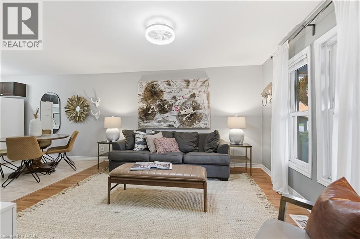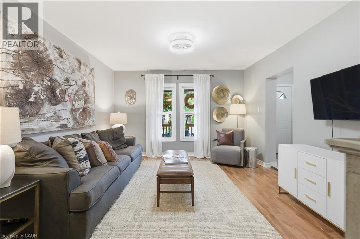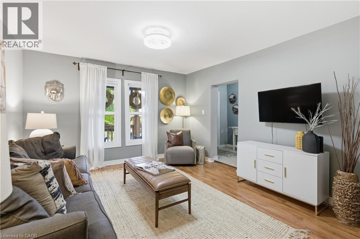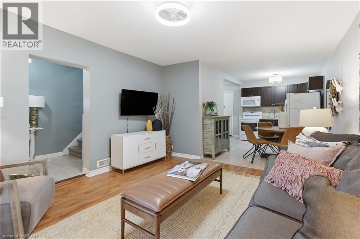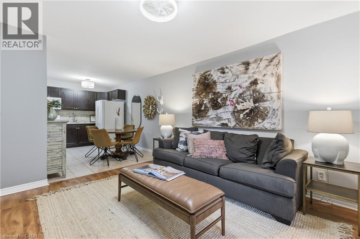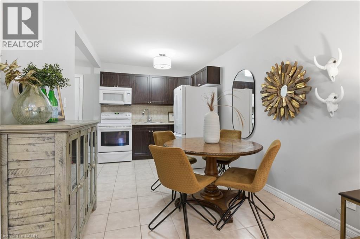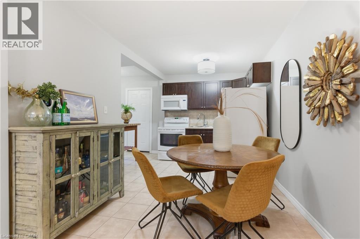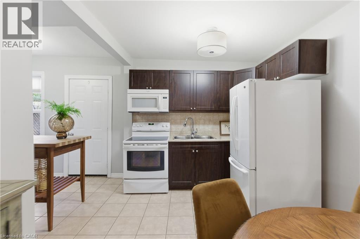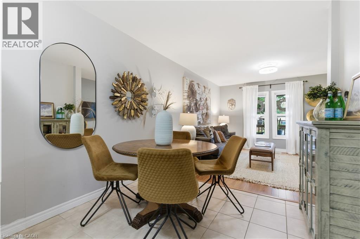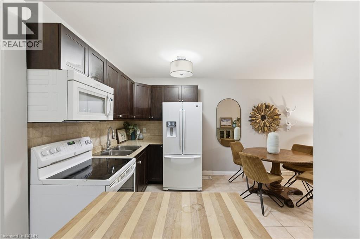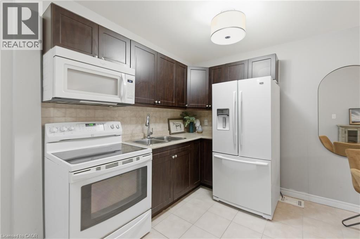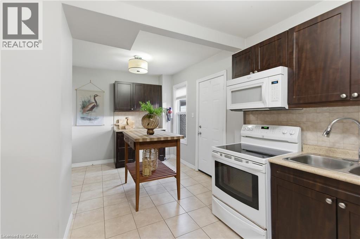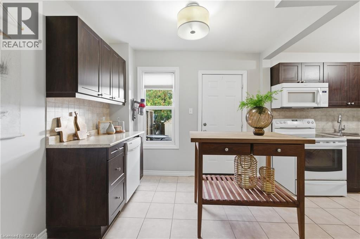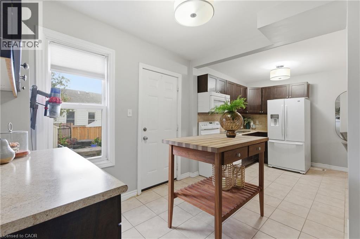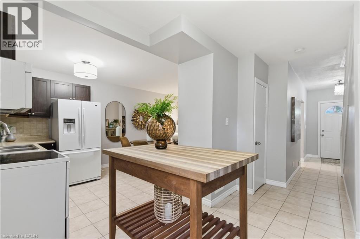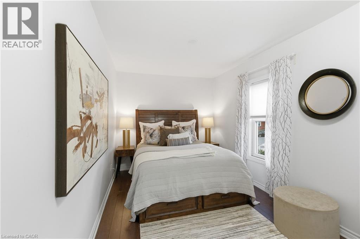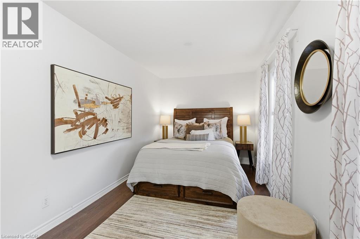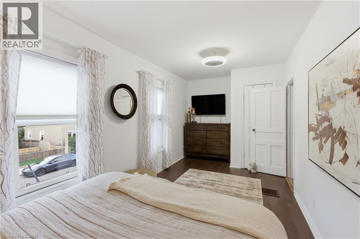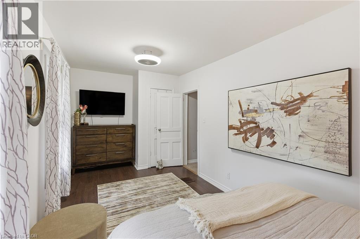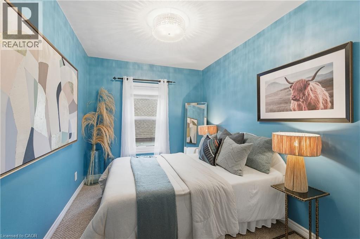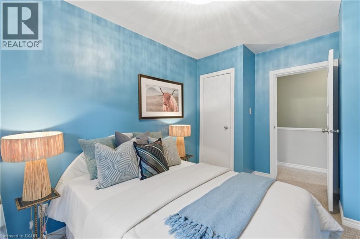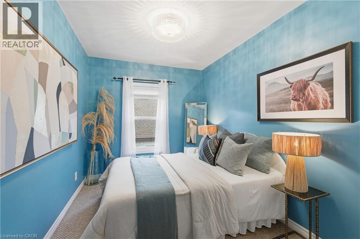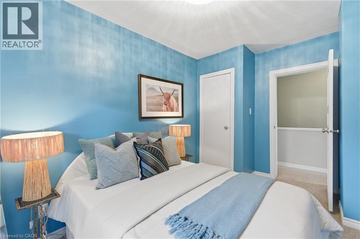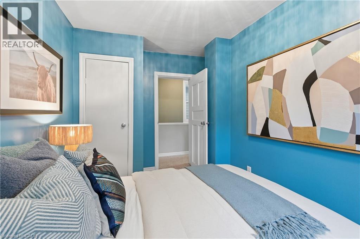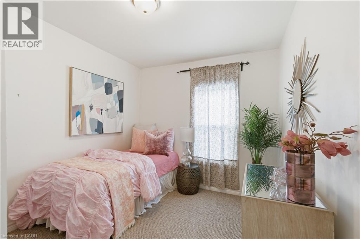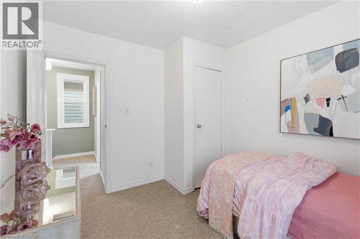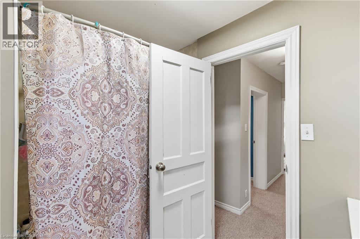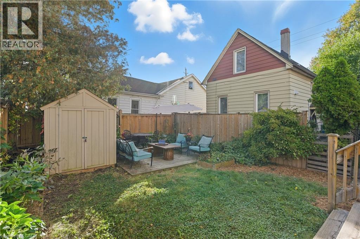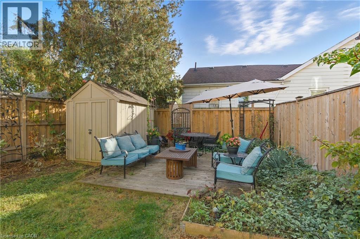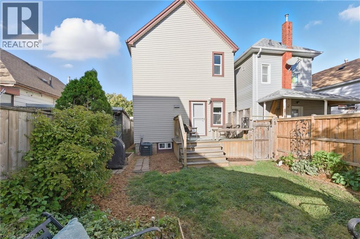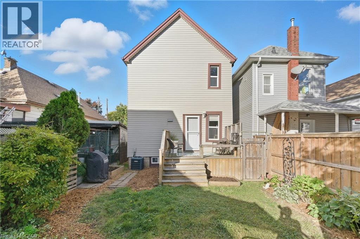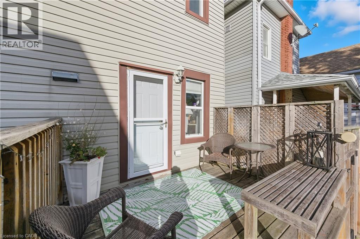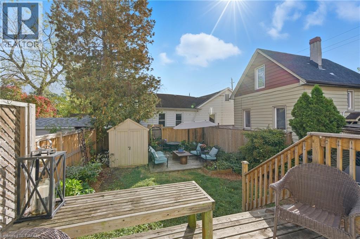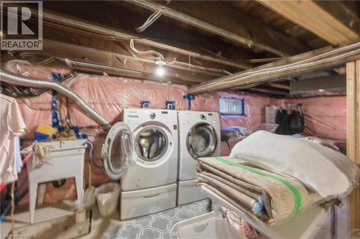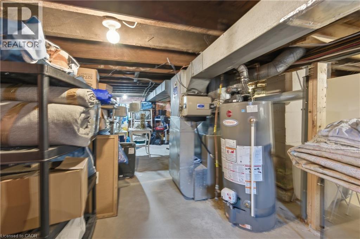190 Wood Street E Hamilton, Ontario L8L 3Z1
3 Bedroom
1 Bathroom
1,145 ft2
2 Level
Central Air Conditioning
Forced Air
$529,900
Welcome Home! Beautiful detached two-story home featuring three bedrooms and 1 bathroom in a fabulous neighborhood! The eat-in kitchen is open to the dining and living areas with easy access to a fully fenced private backyard. The upper level has 3 good-sized bedrooms and a four-piece bathroom. The basement offers lots of storage and laundry space. convenient 2 car front parking spaces. Walking distance to James Street North ,the Harbourfront, the new GO Station, public transit routes, highway access, schools, shopping centers, restaurants, and parks – A great mix of quiet living and city access! (id:43503)
Property Details
| MLS® Number | 40780883 |
| Property Type | Single Family |
| Neigbourhood | North End |
| Amenities Near By | Park, Place Of Worship, Public Transit |
| Community Features | Quiet Area |
| Equipment Type | Water Heater |
| Features | Southern Exposure |
| Parking Space Total | 2 |
| Rental Equipment Type | Water Heater |
Building
| Bathroom Total | 1 |
| Bedrooms Above Ground | 3 |
| Bedrooms Total | 3 |
| Appliances | Dryer, Refrigerator, Stove, Washer |
| Architectural Style | 2 Level |
| Basement Development | Unfinished |
| Basement Type | Full (unfinished) |
| Construction Style Attachment | Detached |
| Cooling Type | Central Air Conditioning |
| Exterior Finish | Aluminum Siding, Metal, Other, Vinyl Siding |
| Heating Fuel | Natural Gas |
| Heating Type | Forced Air |
| Stories Total | 2 |
| Size Interior | 1,145 Ft2 |
| Type | House |
| Utility Water | Municipal Water |
Land
| Acreage | No |
| Land Amenities | Park, Place Of Worship, Public Transit |
| Sewer | Municipal Sewage System |
| Size Depth | 77 Ft |
| Size Frontage | 25 Ft |
| Size Total Text | Under 1/2 Acre |
| Zoning Description | Rt |
Rooms
| Level | Type | Length | Width | Dimensions |
|---|---|---|---|---|
| Second Level | Primary Bedroom | 19'0'' x 8'8'' | ||
| Second Level | 4pc Bathroom | 8'0'' x 6'2'' | ||
| Second Level | Bedroom | 12'10'' x 8'4'' | ||
| Second Level | Bedroom | 10'6'' x 9'3'' | ||
| Main Level | Dining Room | 9'6'' x 9'3'' | ||
| Main Level | Living Room | 12'6'' x 13'3'' | ||
| Main Level | Kitchen | 8'9'' x 13'5'' |
https://www.realtor.ca/real-estate/29017989/190-wood-street-e-hamilton
Contact Us
Contact us for more information

