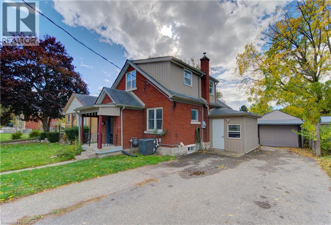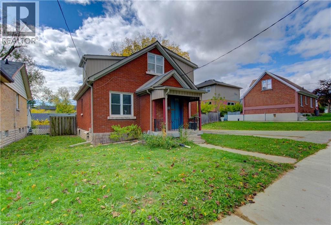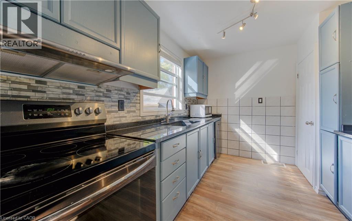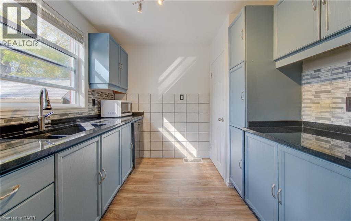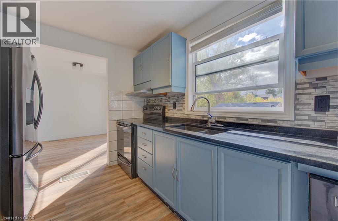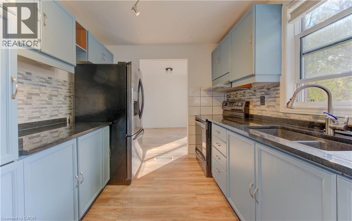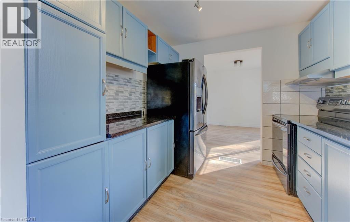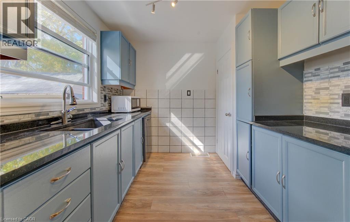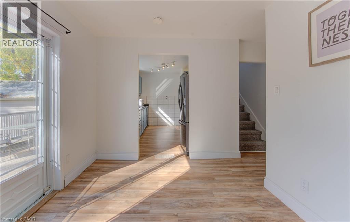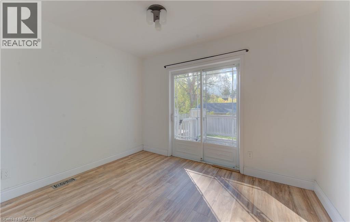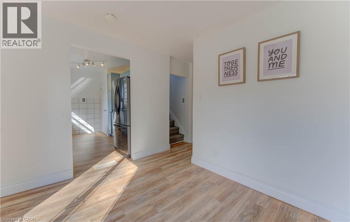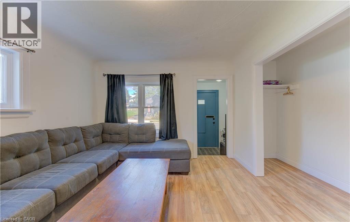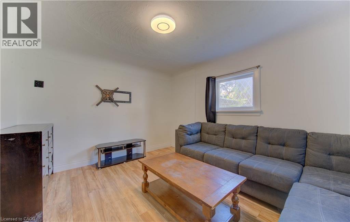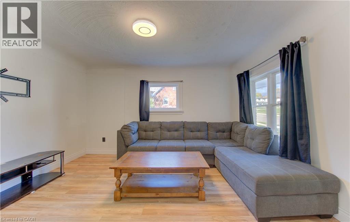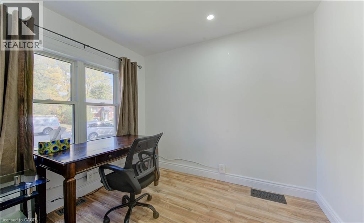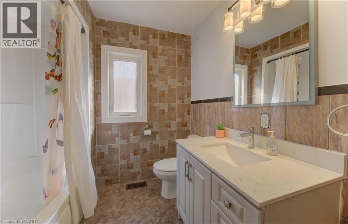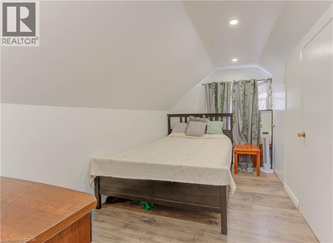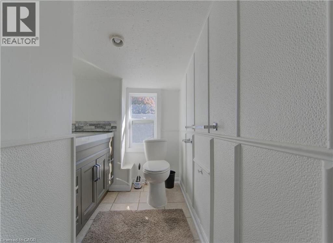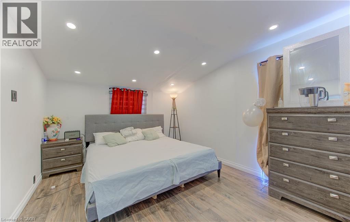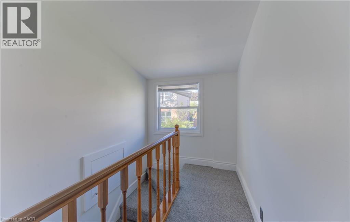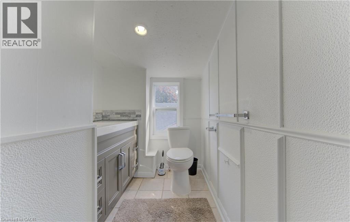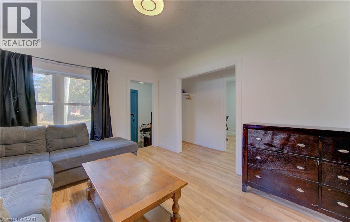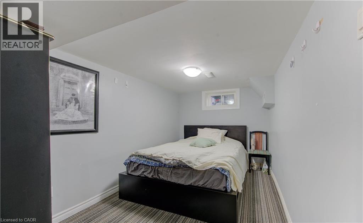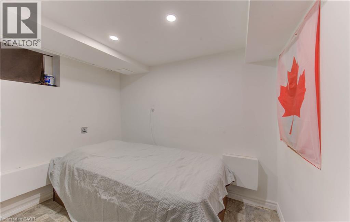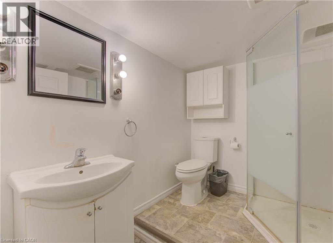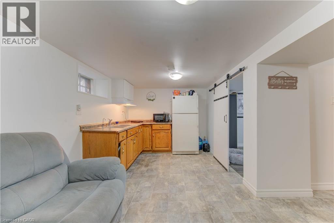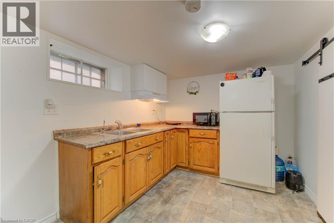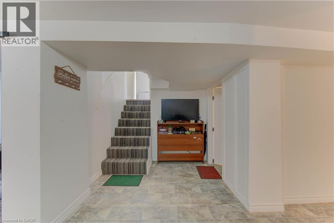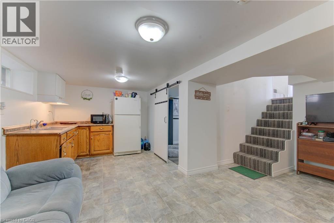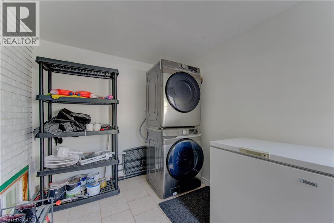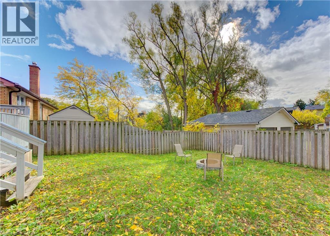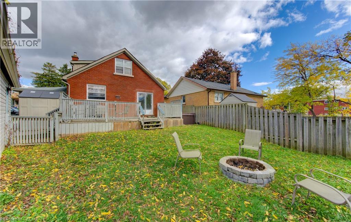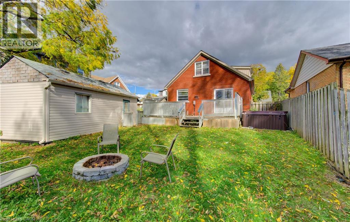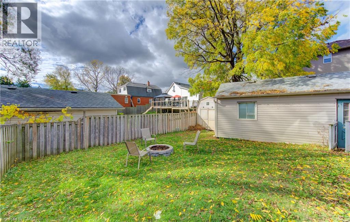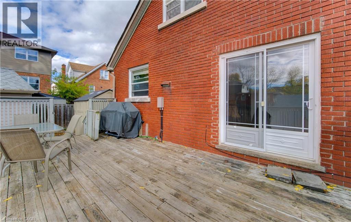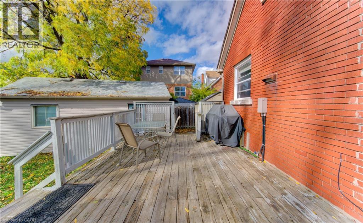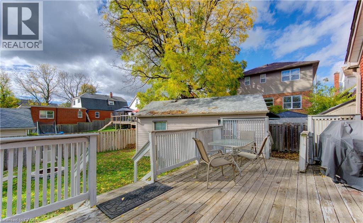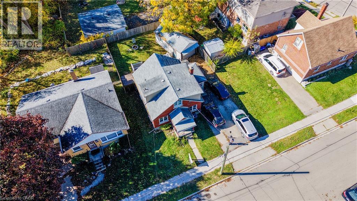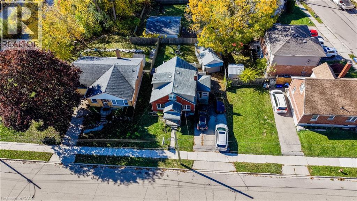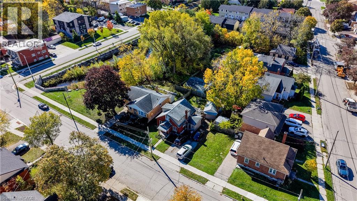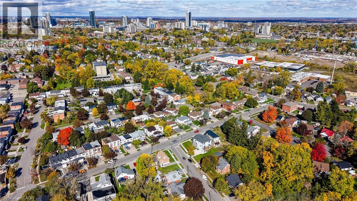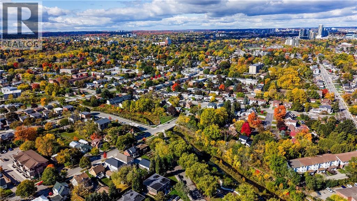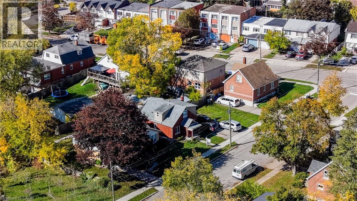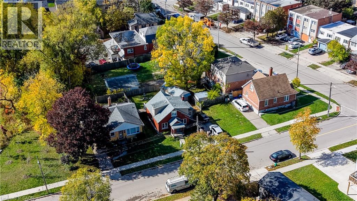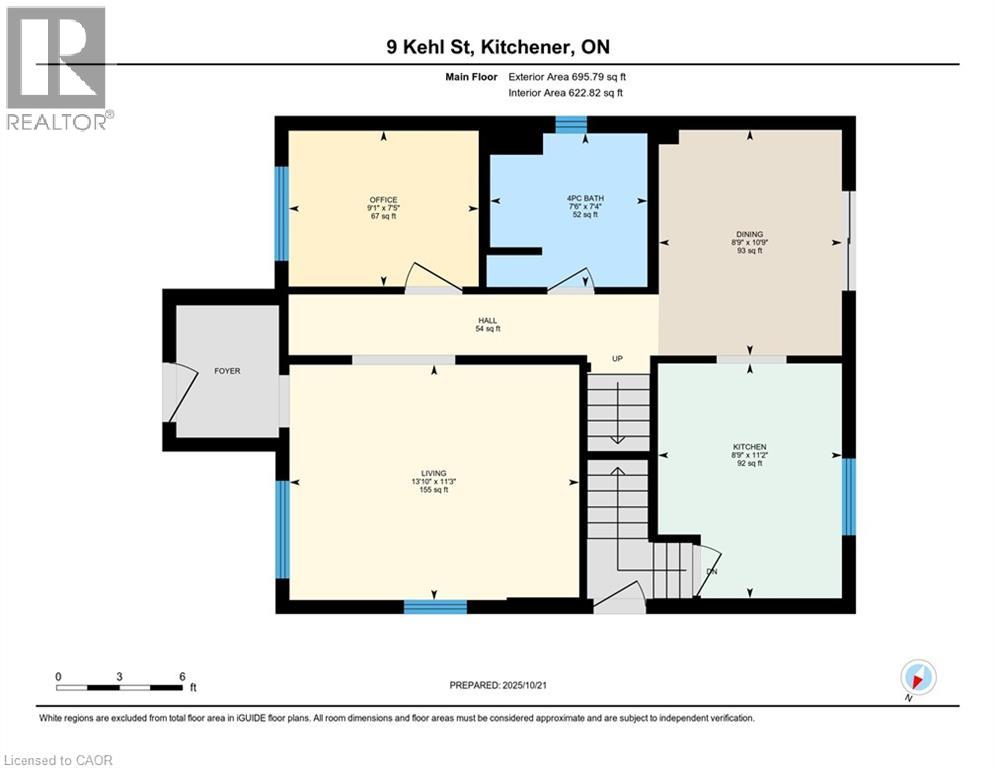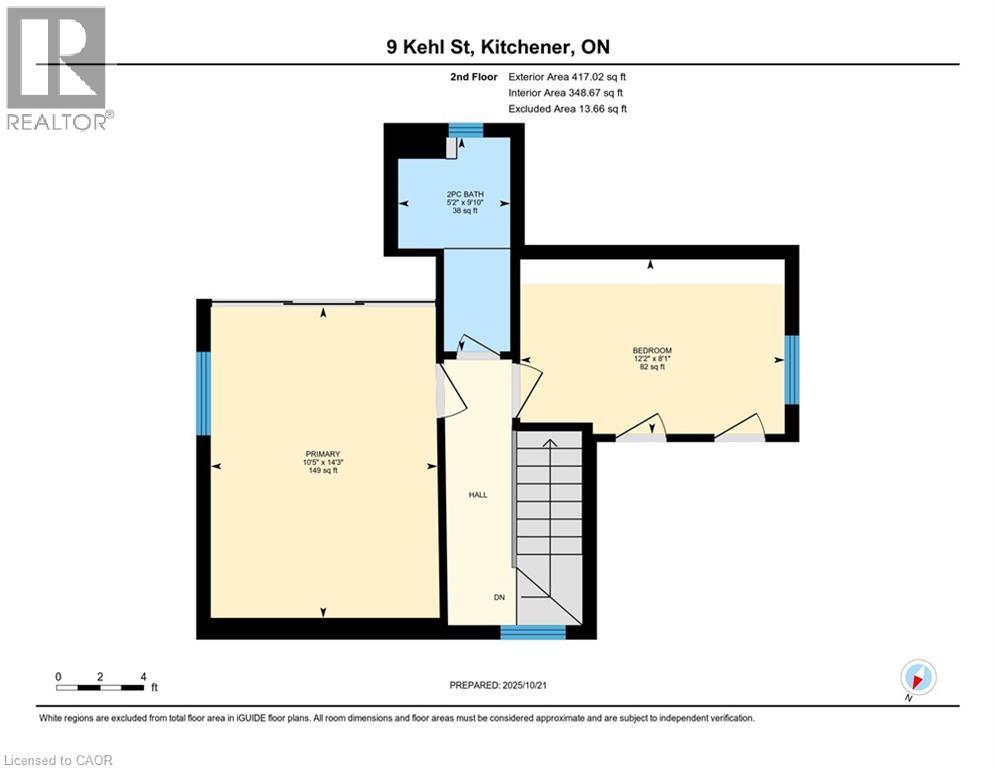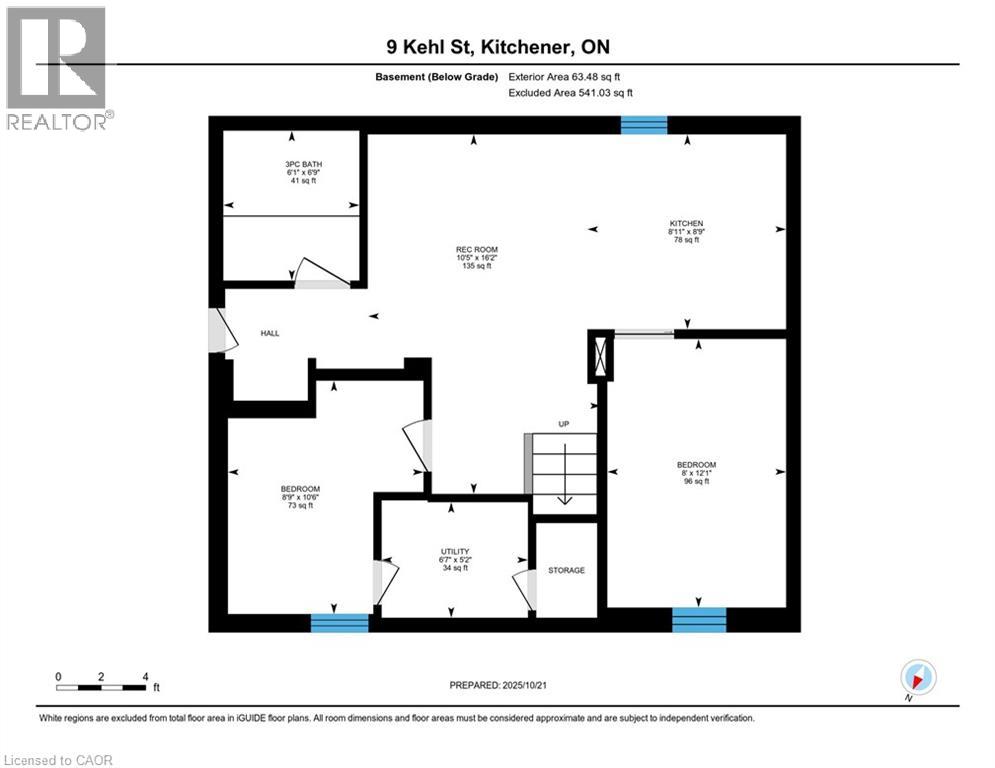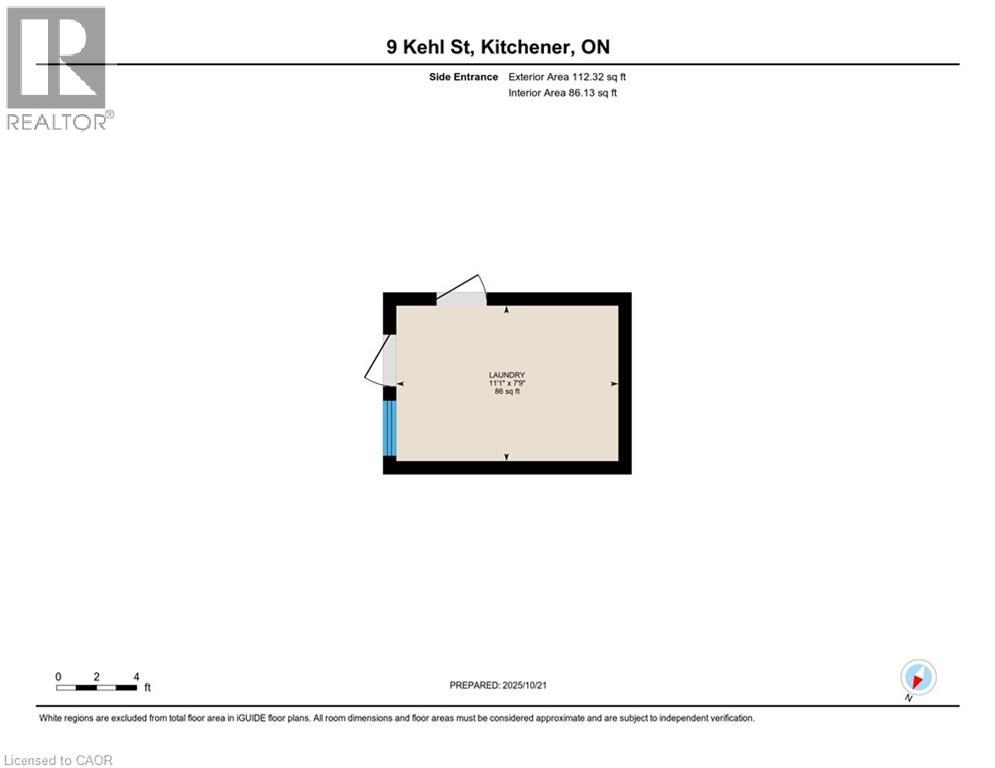3 Bedroom
3 Bathroom
1,134 ft2
2 Level
Central Air Conditioning
Forced Air
$729,000
Where Comfort, Character & Connection Meet! Have you been searching for that perfect family home, in that perfect neighbourhood, with just the right amount of space to grow, connect, and make memories that last a lifetime? Your search ends here. Welcome to 9 Kehl Street, a charming 2+1 bedroom, 2.5 bath, main floor office, separate dining room, a spacious living room, with a finished basement and separate entrance, perfectly nestled in the heart of Kitchener. Step inside and immediately feel the warmth and character that make this home so special. The bright, open-concept living spaces are designed for connection, whether it’s cozy movie nights, family dinners, or weekend gatherings with loved ones. The modern kitchen flows seamlessly into your dining and living areas, creating a space that’s as functional as it is inviting. Upstairs, you’ll find spacious bedrooms filled with natural light, a retreat for every member of the family. The finished basement with its own entrance offers endless possibilities: a guest suite, home office, or even a private space for in-laws or teens. Outside, your private backyard oasis awaits. Picture barbecues on the deck, summer laughter echoing across the yard, and quiet evenings spent relaxing in your all-season hot tub. The detached garage adds even more versatility, perfect for a workshop, art studio, or creative space to bring your passions to life. Located in one of Kitchener’s most convenient neighbourhoods, you’re just steps from schools, parks, LRT, shopping, and all the amenities your family needs. This is more than a home, it’s a lifestyle built around community, connection, and comfort. Don’t miss your chance to make 9 Kehl Street the setting for your next chapter. The memories you’ll create here will last a lifetime. ?? 9 Kehl Street, Kitchener (id:43503)
Property Details
|
MLS® Number
|
40780394 |
|
Property Type
|
Single Family |
|
Neigbourhood
|
Southdale |
|
Amenities Near By
|
Place Of Worship, Playground, Public Transit, Schools, Shopping |
|
Community Features
|
School Bus |
|
Equipment Type
|
Water Heater |
|
Features
|
Paved Driveway, Sump Pump |
|
Parking Space Total
|
6 |
|
Rental Equipment Type
|
Water Heater |
Building
|
Bathroom Total
|
3 |
|
Bedrooms Above Ground
|
2 |
|
Bedrooms Below Ground
|
1 |
|
Bedrooms Total
|
3 |
|
Appliances
|
Dishwasher, Dryer, Refrigerator, Stove, Washer, Hood Fan, Hot Tub |
|
Architectural Style
|
2 Level |
|
Basement Development
|
Finished |
|
Basement Type
|
Full (finished) |
|
Constructed Date
|
1943 |
|
Construction Style Attachment
|
Detached |
|
Cooling Type
|
Central Air Conditioning |
|
Exterior Finish
|
Brick |
|
Half Bath Total
|
1 |
|
Heating Fuel
|
Natural Gas |
|
Heating Type
|
Forced Air |
|
Stories Total
|
2 |
|
Size Interior
|
1,134 Ft2 |
|
Type
|
House |
|
Utility Water
|
Municipal Water |
Parking
Land
|
Access Type
|
Highway Nearby |
|
Acreage
|
No |
|
Land Amenities
|
Place Of Worship, Playground, Public Transit, Schools, Shopping |
|
Sewer
|
Municipal Sewage System |
|
Size Depth
|
95 Ft |
|
Size Frontage
|
50 Ft |
|
Size Total Text
|
Under 1/2 Acre |
|
Zoning Description
|
Res |
Rooms
| Level |
Type |
Length |
Width |
Dimensions |
|
Second Level |
2pc Bathroom |
|
|
9'10'' x 5'2'' |
|
Second Level |
Bedroom |
|
|
12'1'' x 8'0'' |
|
Second Level |
Primary Bedroom |
|
|
16'5'' x 10'5'' |
|
Basement |
Storage |
|
|
11'0'' x 7'8'' |
|
Basement |
3pc Bathroom |
|
|
7'4'' x 5'2'' |
|
Basement |
Great Room |
|
|
22'3'' x 9'7'' |
|
Basement |
Bedroom |
|
|
10'2'' x 8'9'' |
|
Main Level |
Full Bathroom |
|
|
7'4'' x 7'4'' |
|
Main Level |
Dining Room |
|
|
10'9'' x 8'8'' |
|
Main Level |
Kitchen |
|
|
11'3'' x 8'9'' |
|
Main Level |
Office |
|
|
10'9'' x 9'0'' |
|
Main Level |
Living Room |
|
|
13'9'' x 11'3'' |
https://www.realtor.ca/real-estate/29017467/9-kehl-street-kitchener

