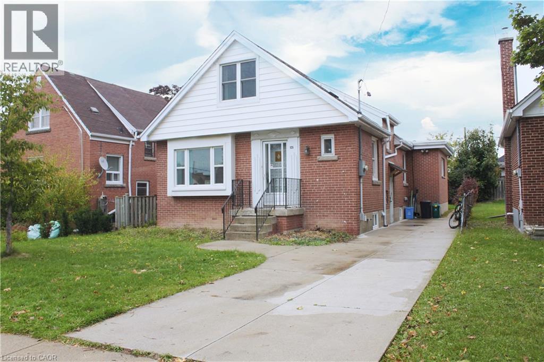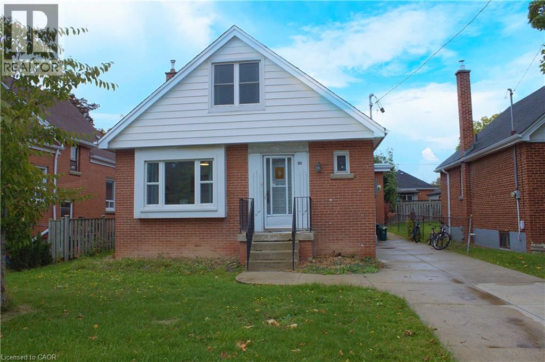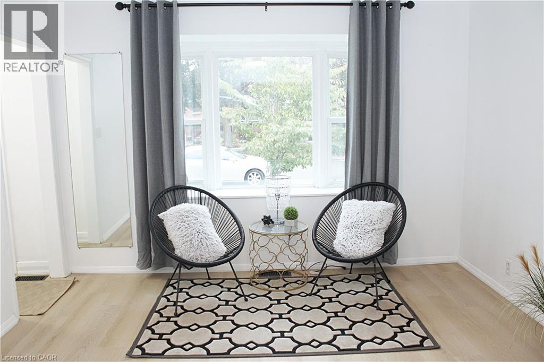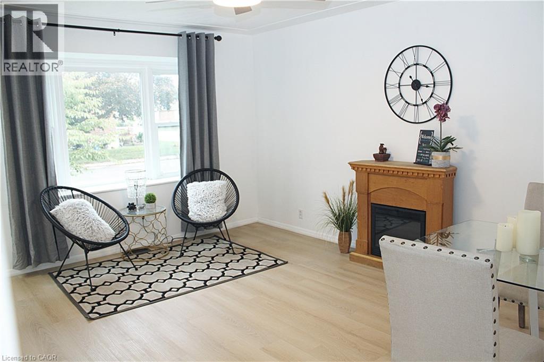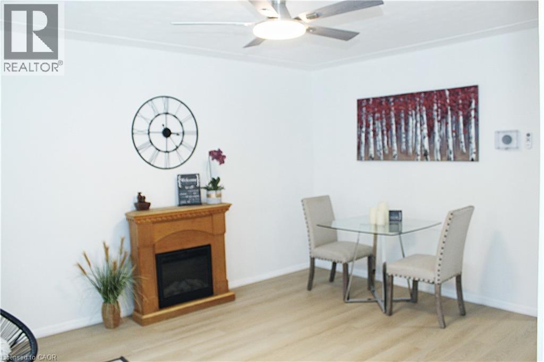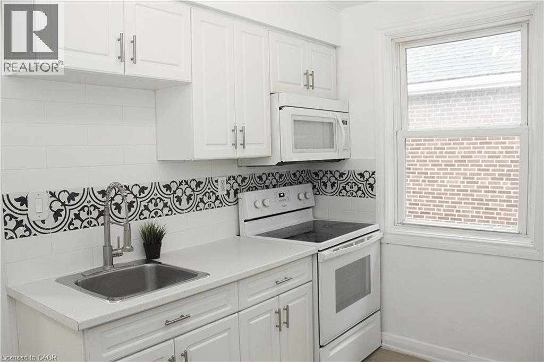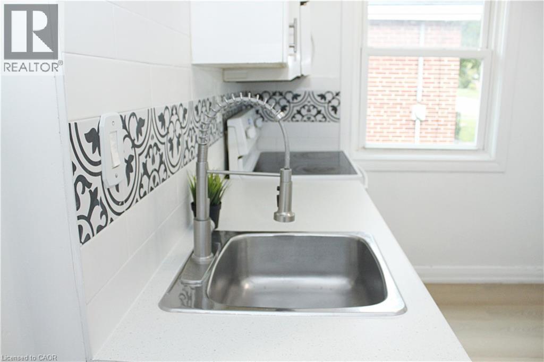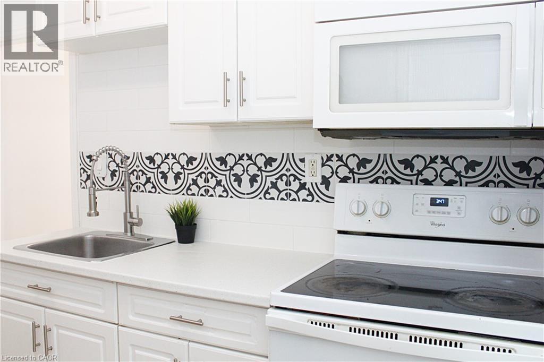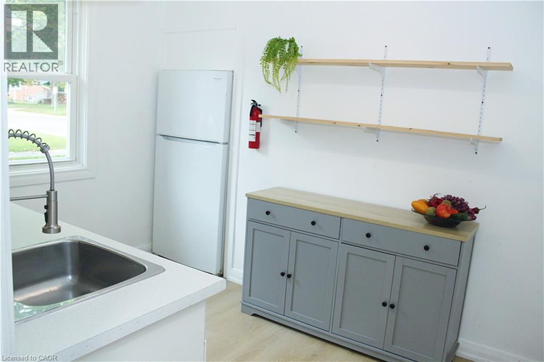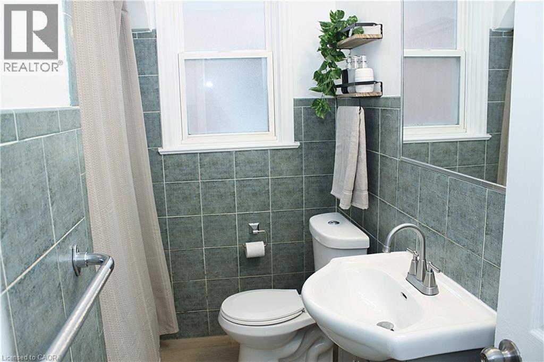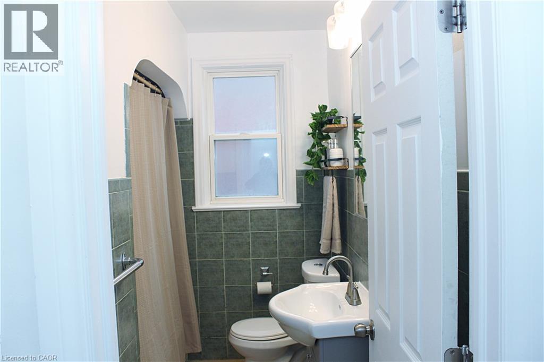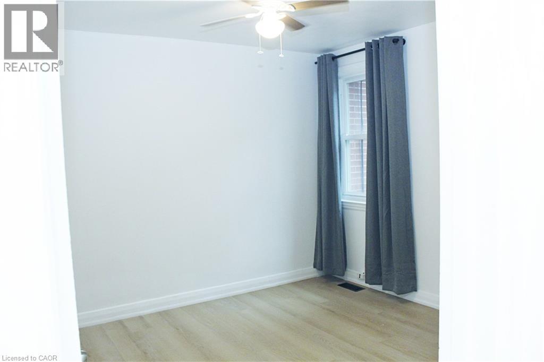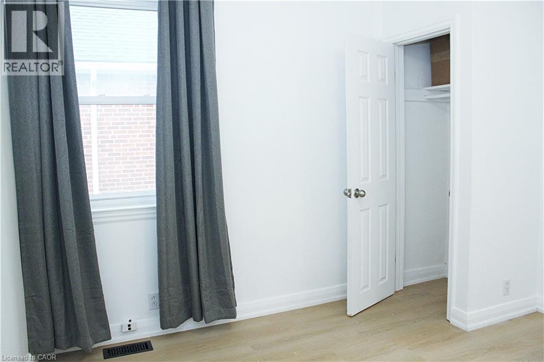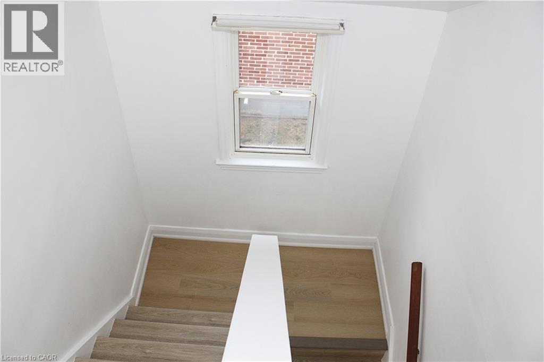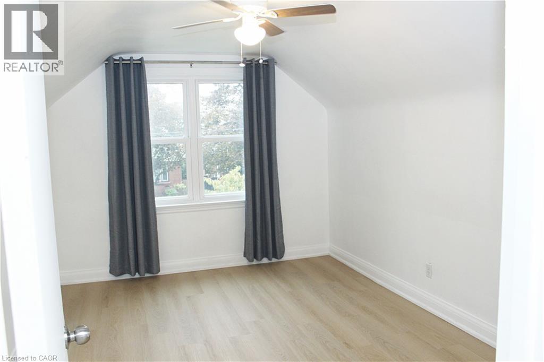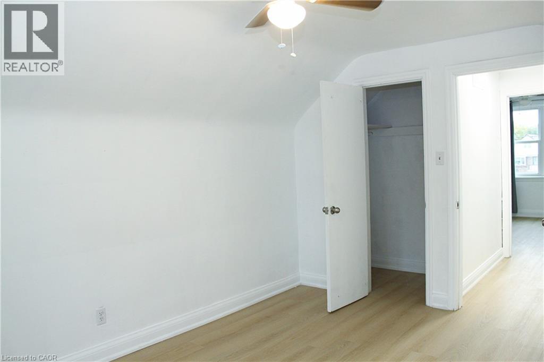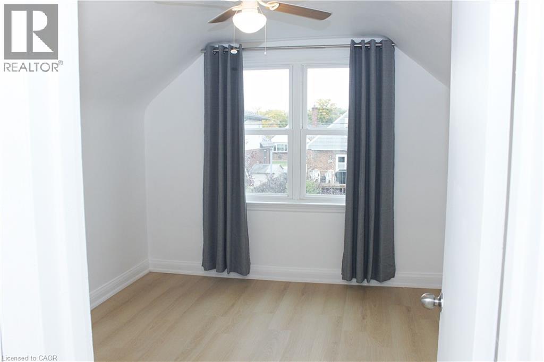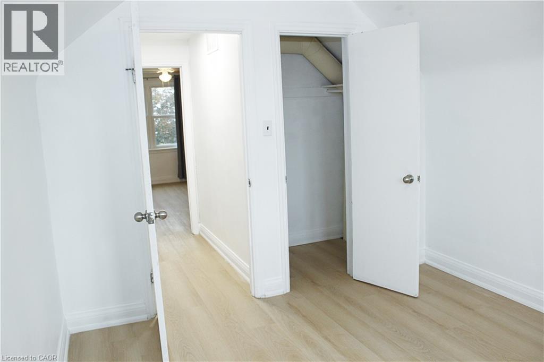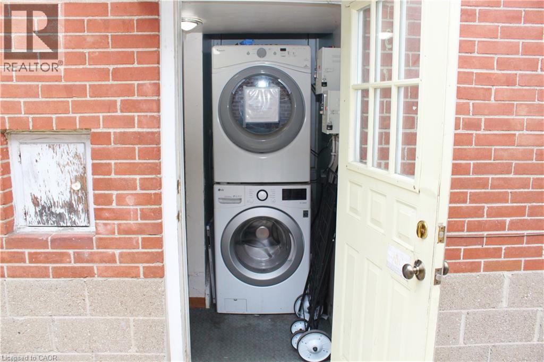125 Adair Avenue S Unit# 1 - Mn Flr Hamilton, Ontario L8K 3S6
3 Bedroom
1 Bathroom
1,000 ft2
Bungalow
Central Air Conditioning
Forced Air
$2,299 MonthlyInsurance
Immediate Occupancy Available! Newly Reno'd Mainfloor Apt in a Single Detach Home in Hamilton East. 2025 Updates: Unit Soundproofing, vinyl floors, vinyl staircase, fresh paints throughout, ceiling fans each bedroom and living room, kitchen counter and faucet, kitchen cabinet, Toilet sink, Bath fitter tub, light fixtures, window coverings. Driveway available (shared), laundry in building (shared coin laundry) . Family friendly and quite neighborhood close to schools, shopping and commute. (id:43503)
Property Details
| MLS® Number | 40780985 |
| Property Type | Single Family |
| Amenities Near By | Park, Public Transit, Schools |
| Community Features | Quiet Area |
| Features | Laundry- Coin Operated |
| Parking Space Total | 1 |
Building
| Bathroom Total | 1 |
| Bedrooms Above Ground | 3 |
| Bedrooms Total | 3 |
| Appliances | Dryer, Refrigerator, Stove, Washer, Microwave Built-in, Window Coverings |
| Architectural Style | Bungalow |
| Basement Type | None |
| Construction Style Attachment | Detached |
| Cooling Type | Central Air Conditioning |
| Exterior Finish | Brick |
| Fire Protection | Smoke Detectors |
| Fixture | Ceiling Fans |
| Heating Fuel | Natural Gas |
| Heating Type | Forced Air |
| Stories Total | 1 |
| Size Interior | 1,000 Ft2 |
| Type | House |
| Utility Water | Municipal Water |
Land
| Acreage | No |
| Land Amenities | Park, Public Transit, Schools |
| Sewer | Municipal Sewage System |
| Size Depth | 104 Ft |
| Size Frontage | 40 Ft |
| Size Total Text | Under 1/2 Acre |
| Zoning Description | R1 |
Rooms
| Level | Type | Length | Width | Dimensions |
|---|---|---|---|---|
| Second Level | Bedroom | 11'0'' x 9'0'' | ||
| Second Level | Bedroom | 14'0'' x 9'0'' | ||
| Main Level | Laundry Room | Measurements not available | ||
| Main Level | Kitchen | 11'0'' x 8'0'' | ||
| Main Level | Bedroom | 11'0'' x 11'0'' | ||
| Main Level | 4pc Bathroom | Measurements not available | ||
| Main Level | Living Room/dining Room | 15'0'' x 22'0'' |
https://www.realtor.ca/real-estate/29016909/125-adair-avenue-s-unit-1-mn-flr-hamilton
Contact Us
Contact us for more information

