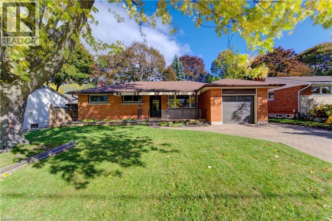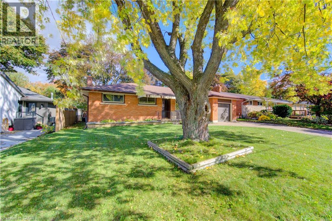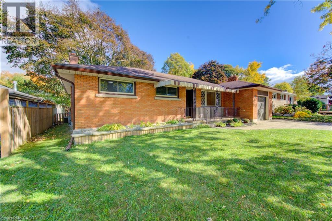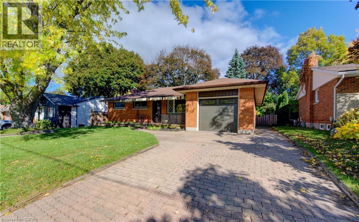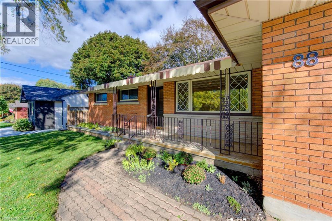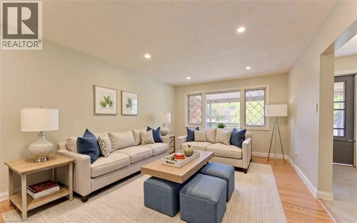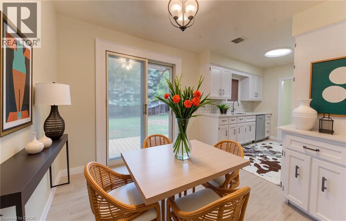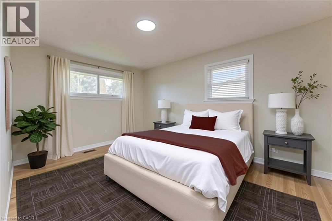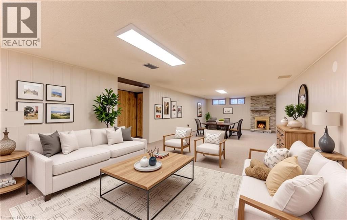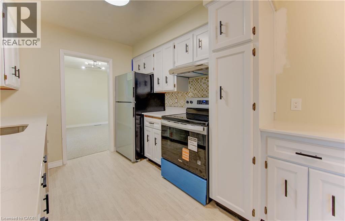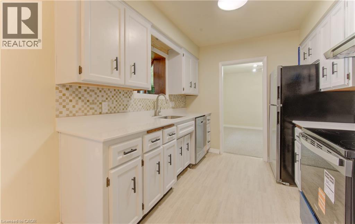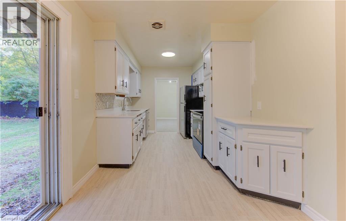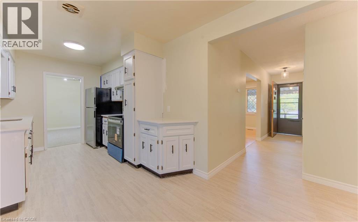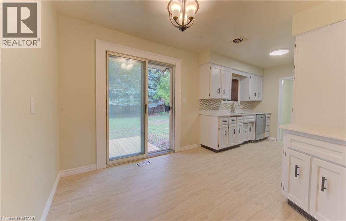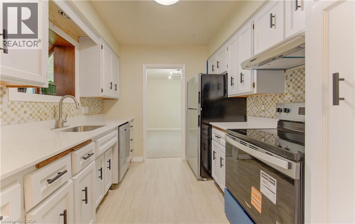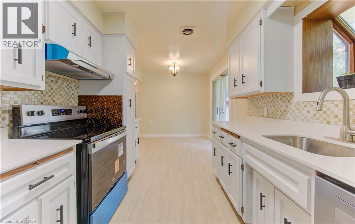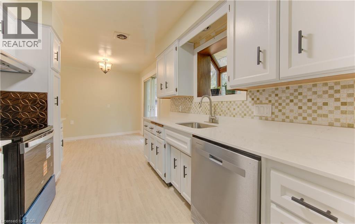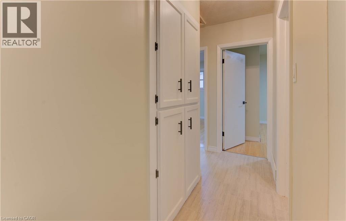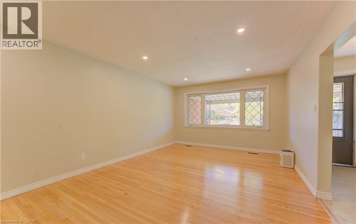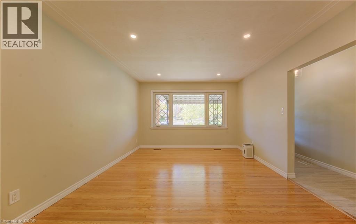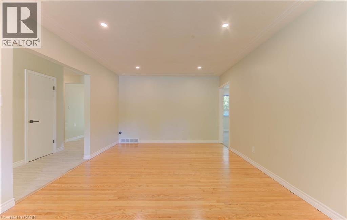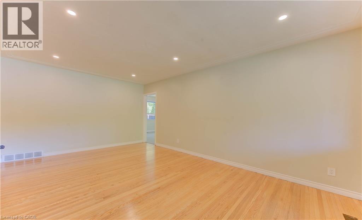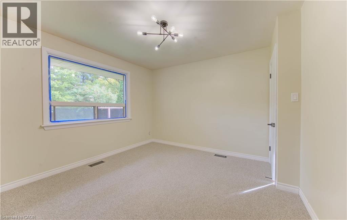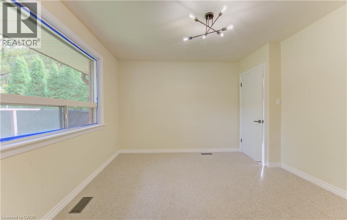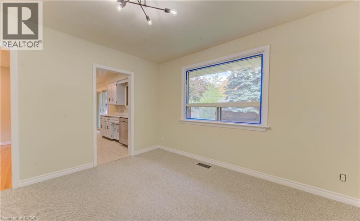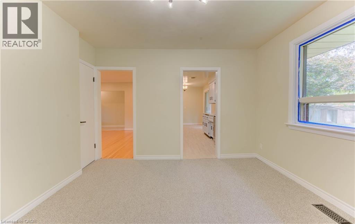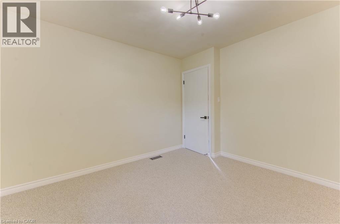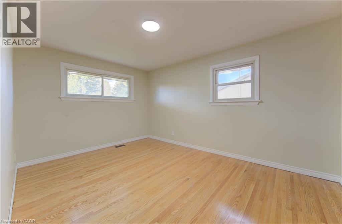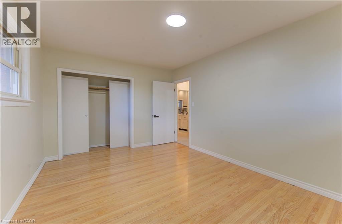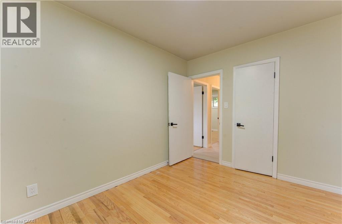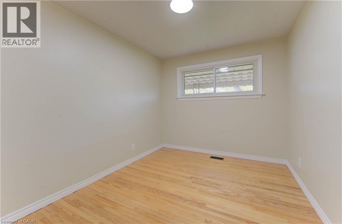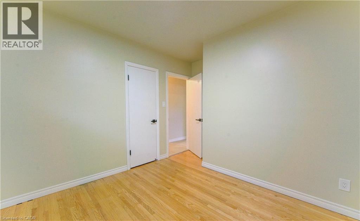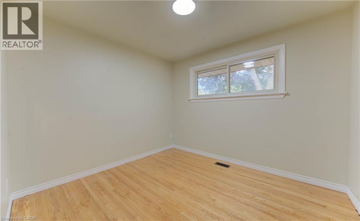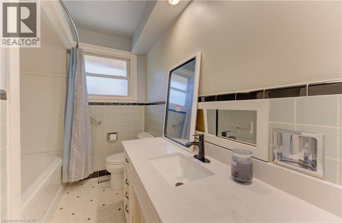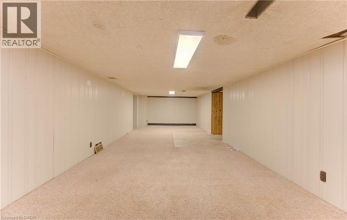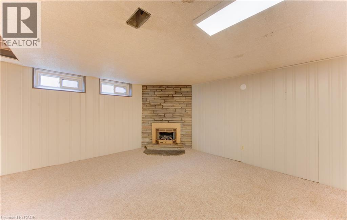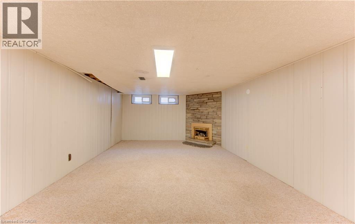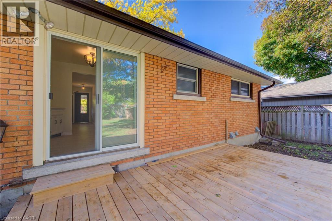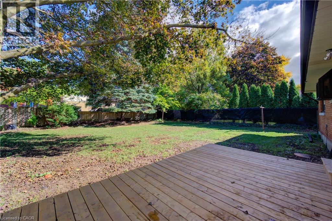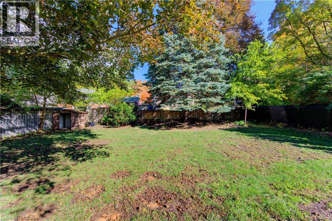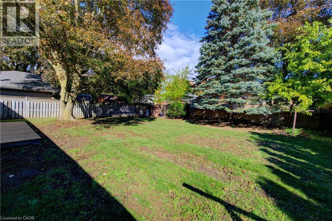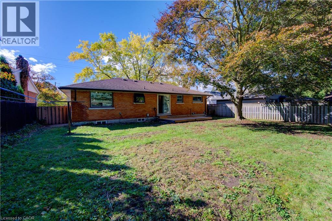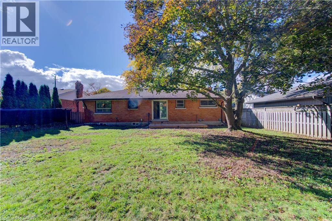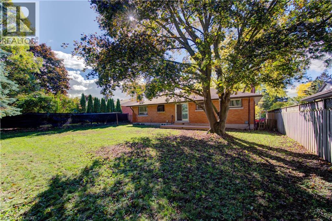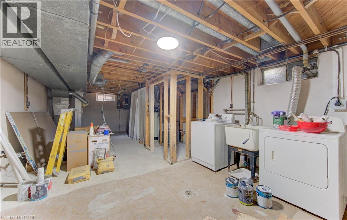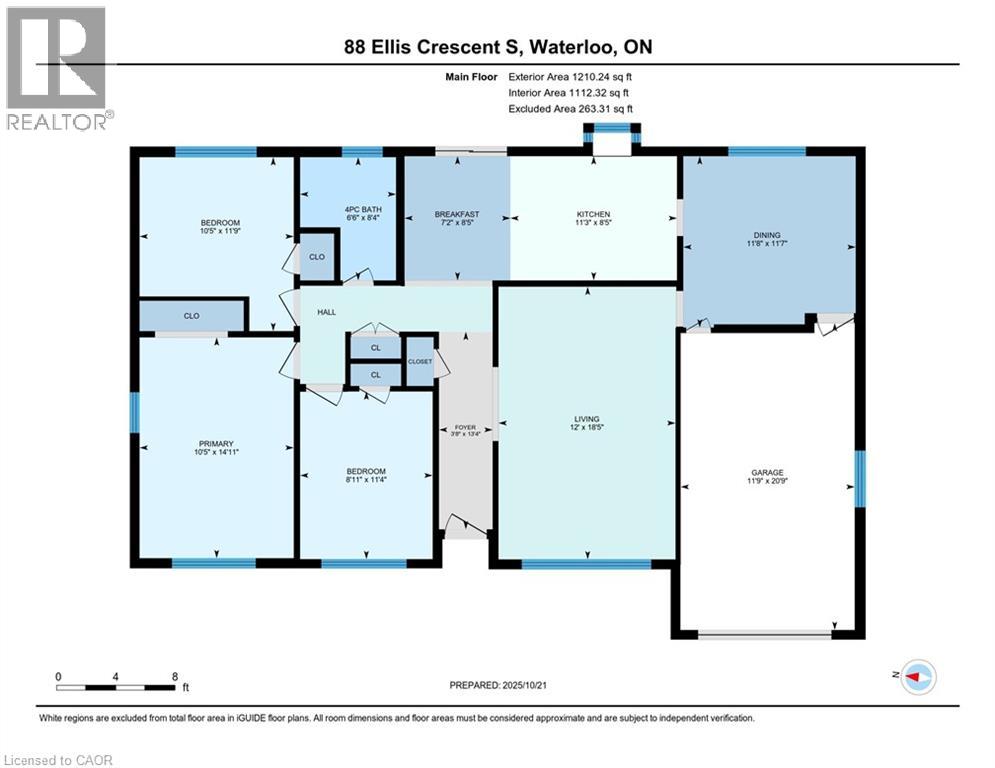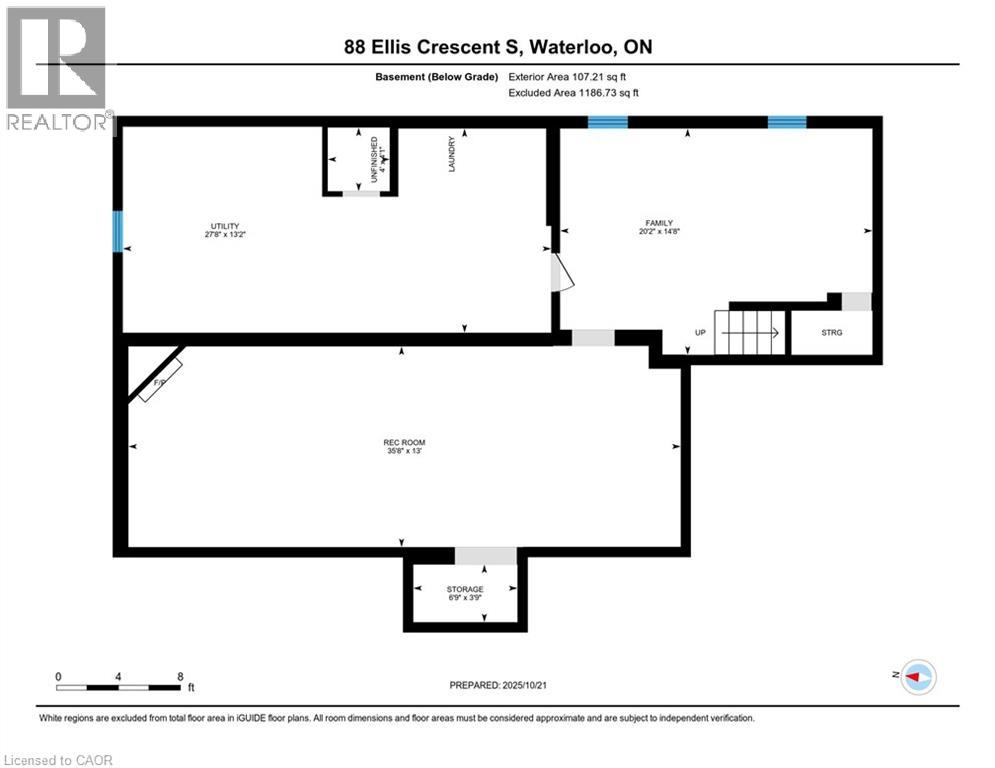3 Bedroom
2 Bathroom
2,668 ft2
Bungalow
Central Air Conditioning
Forced Air
Landscaped
$759,000
Beautiful all brick ranch style bungalow on an expansive lot along a tree lined crescent, in a sought after neighbourhood of Waterloo! The flowing floor plan of the main level is complimented by large windows and sliders off the kitchen that allow an abundance of natural light into the home and highlight the refinished hard wood floors. The entire interior has been freshly painted with new flooring and baseboards. All new Stainless Steel kitchen appliances with range hood, new light fixtures, new Google Smart Home thermostat and new garage door with power opener/remotes are some of the additional recent upgrades. A new rear deck off the kitchen slider leads to a spanning rear yard complete with shed and separate side entrance allowing multi level living quarters or rental opportunities. The front covered concrete porch is complimented by a large front yard with mature trees and flower beds. Book your private showing today! (id:43503)
Property Details
|
MLS® Number
|
40781001 |
|
Property Type
|
Single Family |
|
Amenities Near By
|
Park, Place Of Worship, Playground, Public Transit, Schools, Shopping |
|
Community Features
|
Community Centre |
|
Equipment Type
|
Water Heater |
|
Features
|
Automatic Garage Door Opener |
|
Parking Space Total
|
3 |
|
Rental Equipment Type
|
Water Heater |
Building
|
Bathroom Total
|
2 |
|
Bedrooms Above Ground
|
3 |
|
Bedrooms Total
|
3 |
|
Appliances
|
Central Vacuum, Dishwasher, Dryer, Refrigerator, Stove, Water Softener, Washer, Hood Fan, Garage Door Opener |
|
Architectural Style
|
Bungalow |
|
Basement Development
|
Finished |
|
Basement Type
|
Full (finished) |
|
Construction Style Attachment
|
Detached |
|
Cooling Type
|
Central Air Conditioning |
|
Exterior Finish
|
Brick, Concrete |
|
Fire Protection
|
Smoke Detectors |
|
Foundation Type
|
Poured Concrete |
|
Half Bath Total
|
1 |
|
Heating Fuel
|
Natural Gas |
|
Heating Type
|
Forced Air |
|
Stories Total
|
1 |
|
Size Interior
|
2,668 Ft2 |
|
Type
|
House |
|
Utility Water
|
Municipal Water |
Land
|
Access Type
|
Highway Access, Highway Nearby |
|
Acreage
|
No |
|
Land Amenities
|
Park, Place Of Worship, Playground, Public Transit, Schools, Shopping |
|
Landscape Features
|
Landscaped |
|
Sewer
|
Municipal Sewage System |
|
Size Depth
|
125 Ft |
|
Size Frontage
|
63 Ft |
|
Size Total Text
|
Under 1/2 Acre |
|
Zoning Description
|
Sr2 |
Rooms
| Level |
Type |
Length |
Width |
Dimensions |
|
Lower Level |
Utility Room |
|
|
27'8'' x 13'2'' |
|
Lower Level |
2pc Bathroom |
|
|
4'1'' x 4'1'' |
|
Lower Level |
Storage |
|
|
6'9'' x 3'9'' |
|
Lower Level |
Recreation Room |
|
|
35'8'' x 13' |
|
Lower Level |
Family Room |
|
|
20'2'' x 14'8'' |
|
Main Level |
Primary Bedroom |
|
|
14'11'' x 10'5'' |
|
Main Level |
Living Room |
|
|
18'5'' x 12'0'' |
|
Main Level |
Kitchen |
|
|
11'3'' x 8'5'' |
|
Main Level |
Foyer |
|
|
13'4'' x 3'8'' |
|
Main Level |
Dining Room |
|
|
11'8'' x 11'7'' |
|
Main Level |
Breakfast |
|
|
8'5'' x 7'2'' |
|
Main Level |
Bedroom |
|
|
11'4'' x 8'11'' |
|
Main Level |
Bedroom |
|
|
11'9'' x 10'5'' |
|
Main Level |
4pc Bathroom |
|
|
8'4'' x 6'6'' |
https://www.realtor.ca/real-estate/29015944/88-ellis-crescent-s-waterloo

