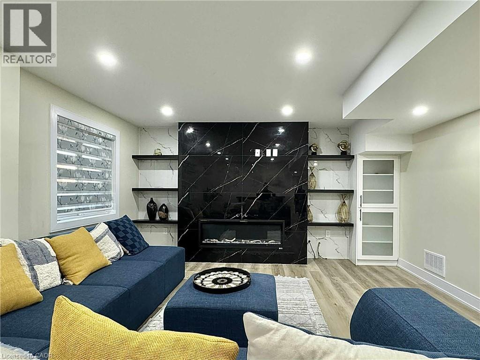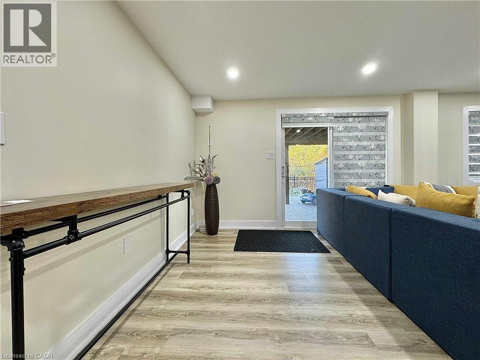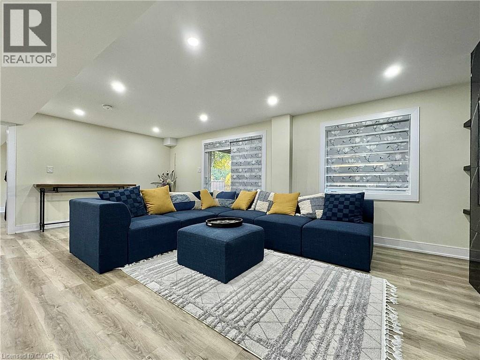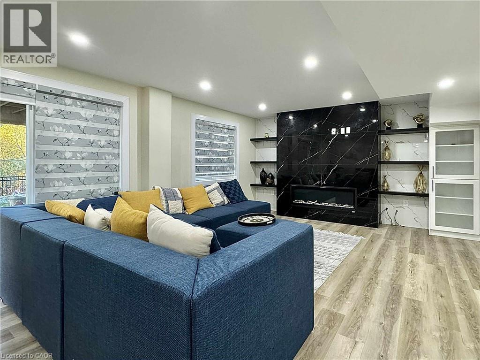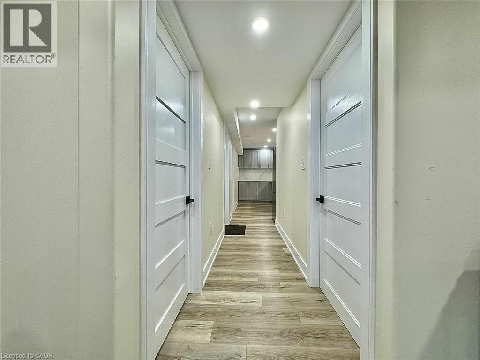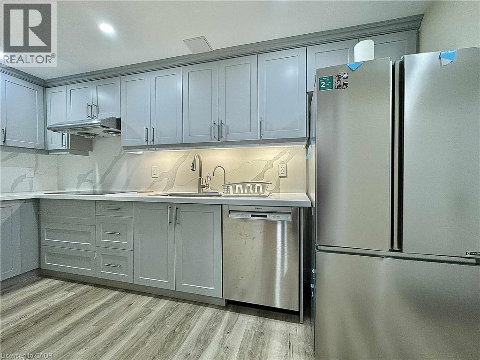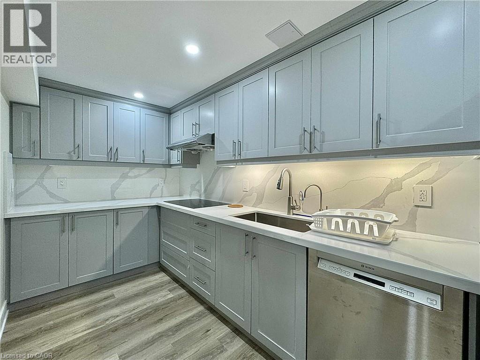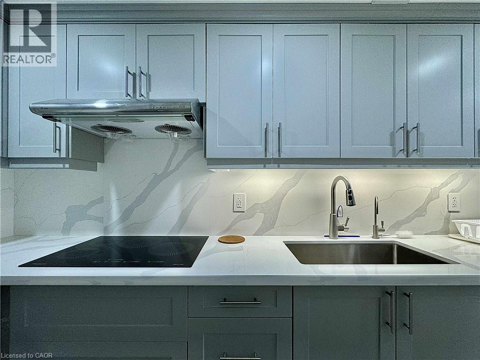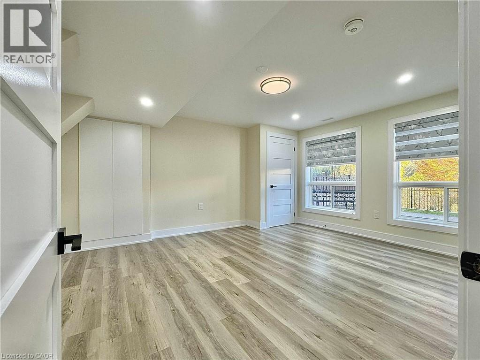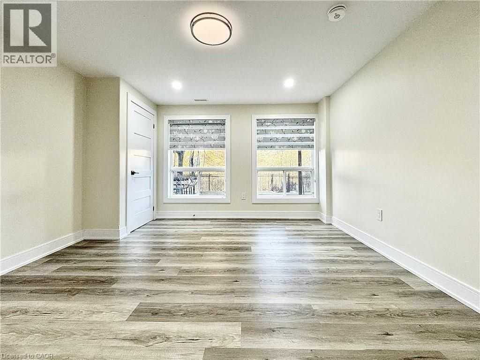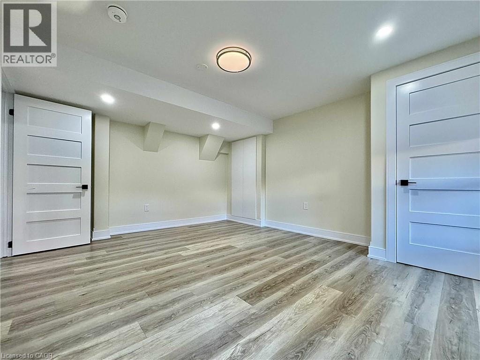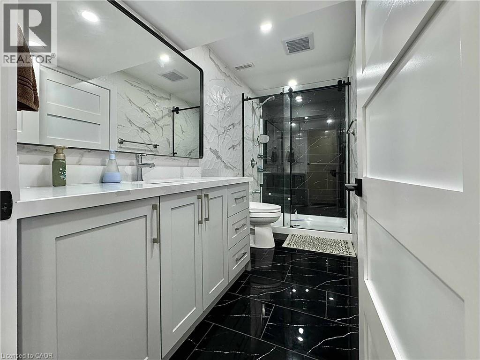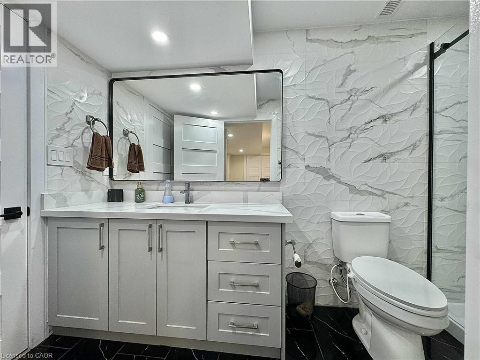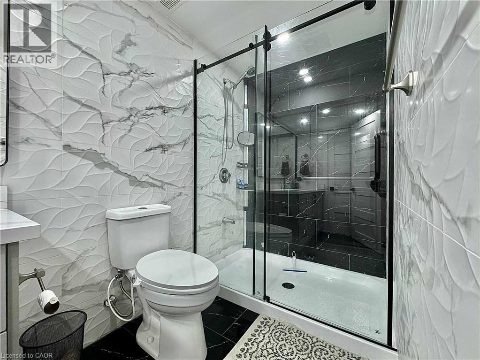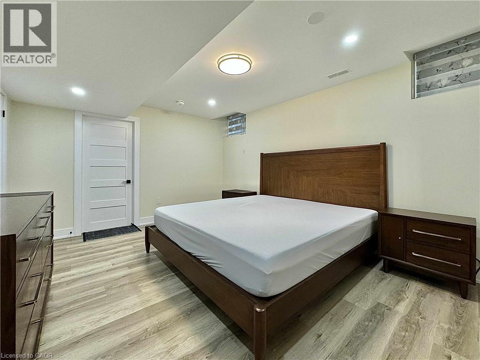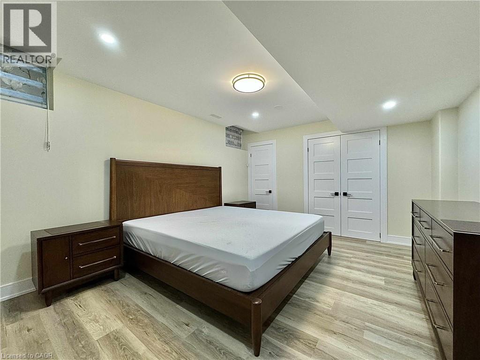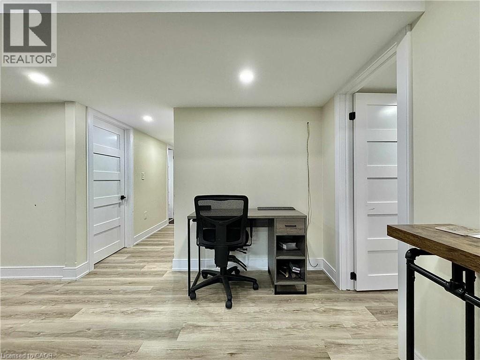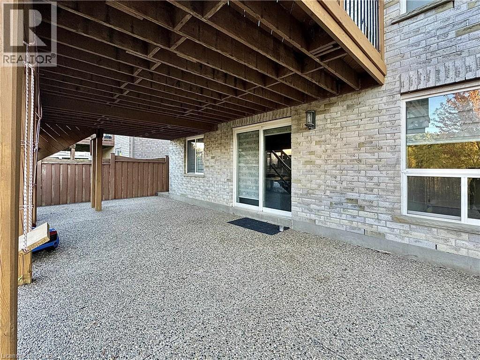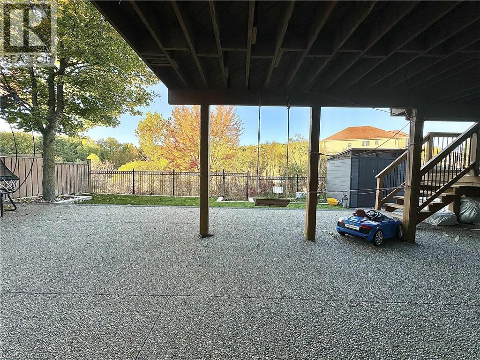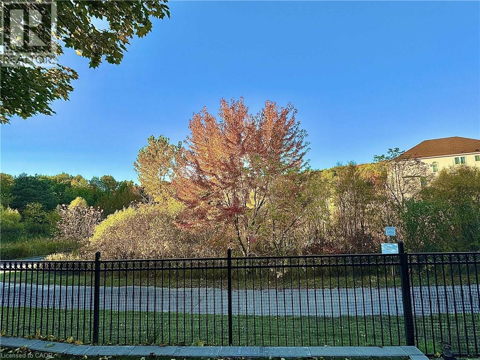2 Bedroom
1 Bathroom
1,100 ft2
Central Air Conditioning
Forced Air
$1,950 Monthly
Welcome to this beautifully upgraded and all inclusive walk out basement apartment available for rent in the desirable Doon South neighbourhood. This stunning two bedroom unit has been renovated from top to bottom and offers a bright and modern living space. The large kitchen features white countertops, stainless steel appliances, and an abundance of cabinetry, perfect for any home cook. The spacious living room is anchored by a gorgeous fireplace and large windows that fill the space with natural light, while offering direct access to the backyard where you can unwind with a morning coffee. The bathroom has been thoughtfully upgraded with a large walk in shower, elegant stone floors, and dual sinks for added convenience. Situated on the lower level of a detached home, this apartment is just steps from Willow River Public School, Topper Woods Natural Area for hiking, and offers a very short commute to the 401. Do not miss this opportunity to enjoy upgraded living in a truly stellar location. (id:43503)
Property Details
|
MLS® Number
|
40780978 |
|
Property Type
|
Single Family |
|
Neigbourhood
|
Doon South |
|
Amenities Near By
|
Park, Place Of Worship, Playground, Public Transit, Schools |
|
Community Features
|
Community Centre, School Bus |
|
Features
|
No Pet Home |
|
Parking Space Total
|
1 |
Building
|
Bathroom Total
|
1 |
|
Bedrooms Below Ground
|
2 |
|
Bedrooms Total
|
2 |
|
Appliances
|
Refrigerator, Stove |
|
Basement Development
|
Finished |
|
Basement Type
|
Full (finished) |
|
Constructed Date
|
2008 |
|
Construction Style Attachment
|
Detached |
|
Cooling Type
|
Central Air Conditioning |
|
Exterior Finish
|
Brick, Vinyl Siding |
|
Foundation Type
|
Poured Concrete |
|
Heating Type
|
Forced Air |
|
Stories Total
|
1 |
|
Size Interior
|
1,100 Ft2 |
|
Type
|
House |
|
Utility Water
|
Municipal Water |
Parking
Land
|
Access Type
|
Road Access, Highway Nearby |
|
Acreage
|
No |
|
Land Amenities
|
Park, Place Of Worship, Playground, Public Transit, Schools |
|
Sewer
|
Municipal Sewage System |
|
Size Depth
|
102 Ft |
|
Size Frontage
|
50 Ft |
|
Size Total Text
|
Under 1/2 Acre |
|
Zoning Description
|
R4 |
Rooms
| Level |
Type |
Length |
Width |
Dimensions |
|
Basement |
3pc Bathroom |
|
|
Measurements not available |
|
Basement |
Bedroom |
|
|
12'0'' x 16'0'' |
|
Basement |
Bedroom |
|
|
14'0'' x 20'0'' |
https://www.realtor.ca/real-estate/29014925/23-mossgrove-drive-unit-lower-kitchener

