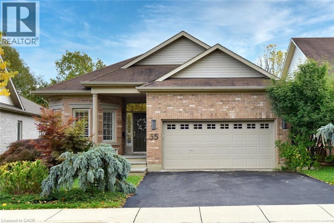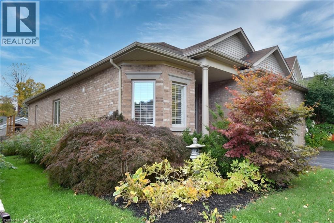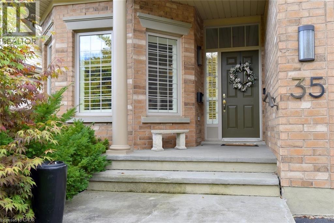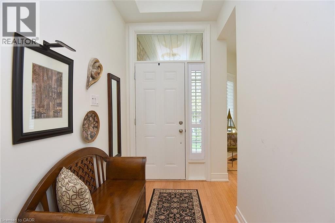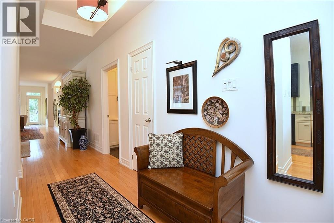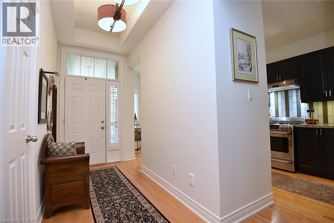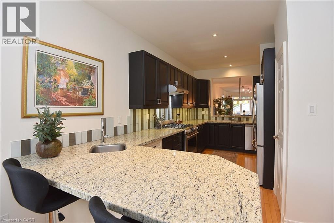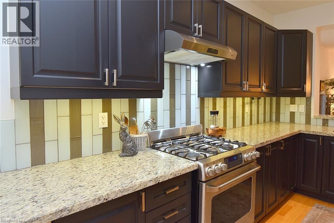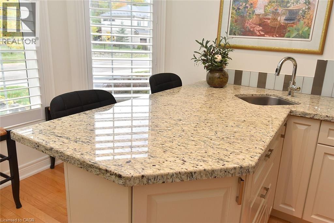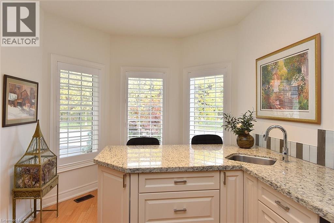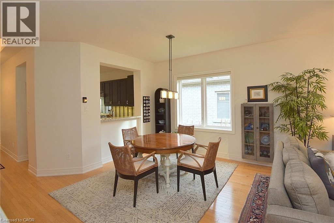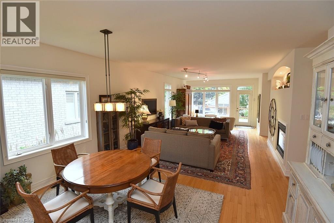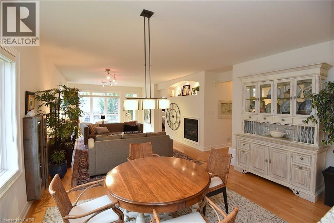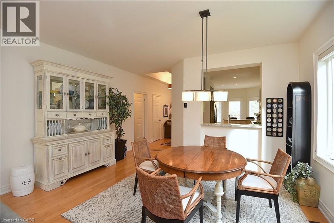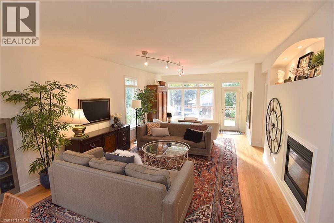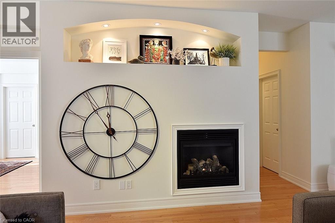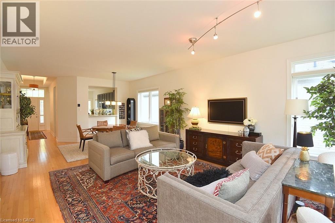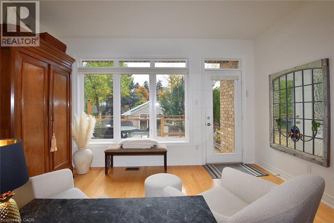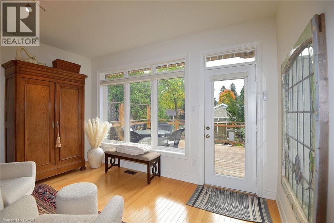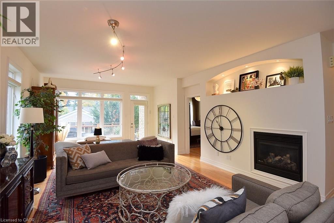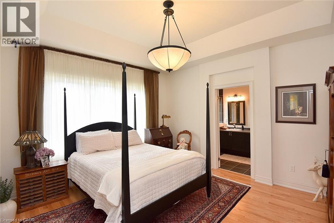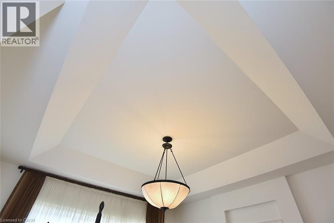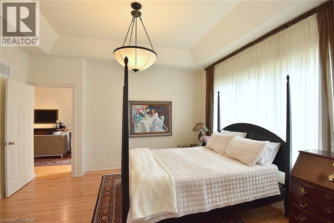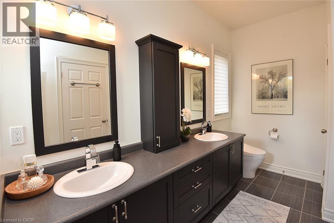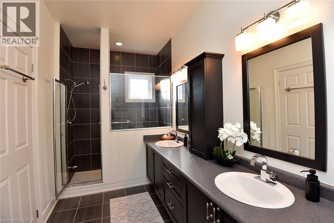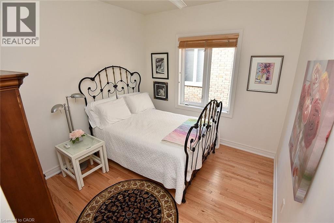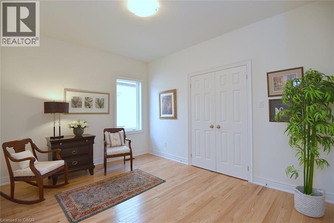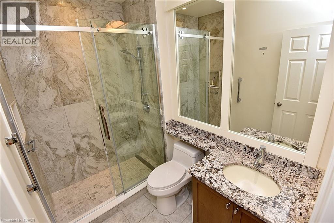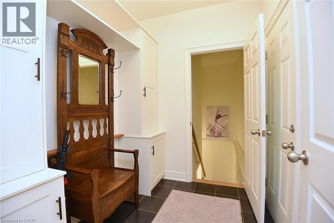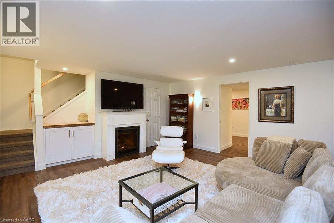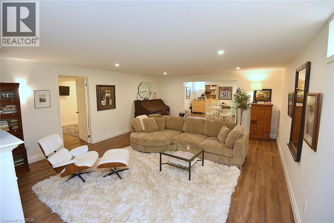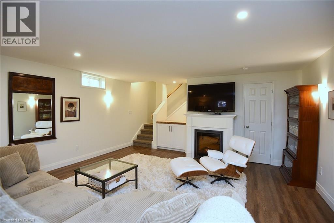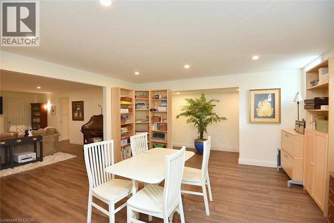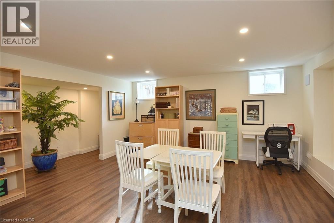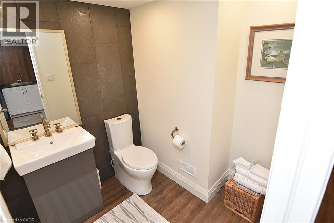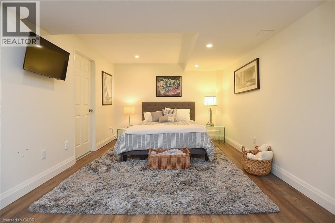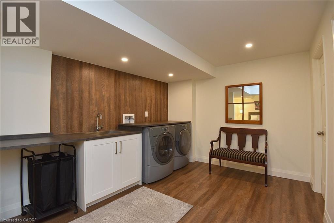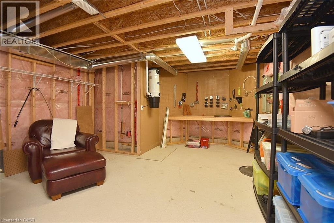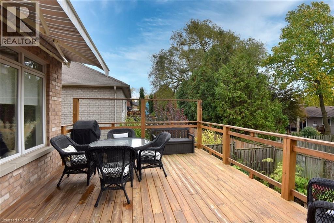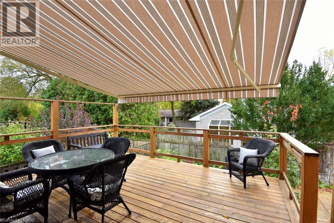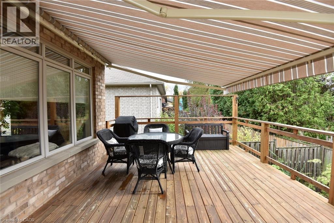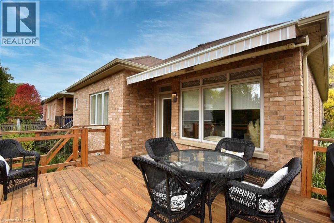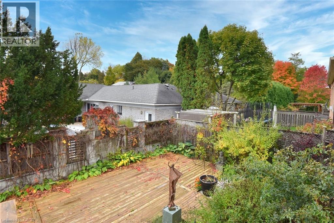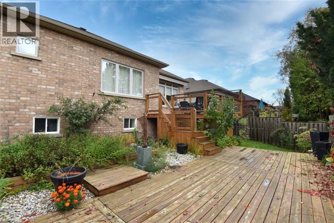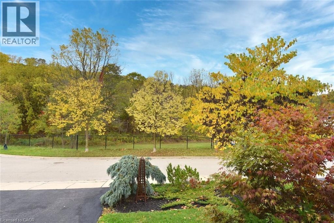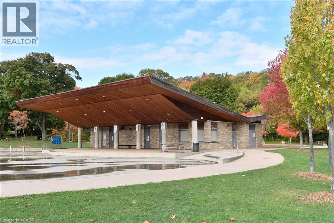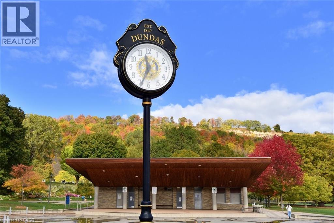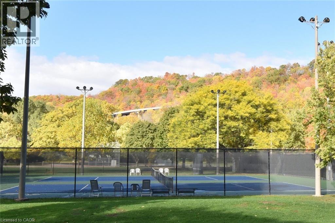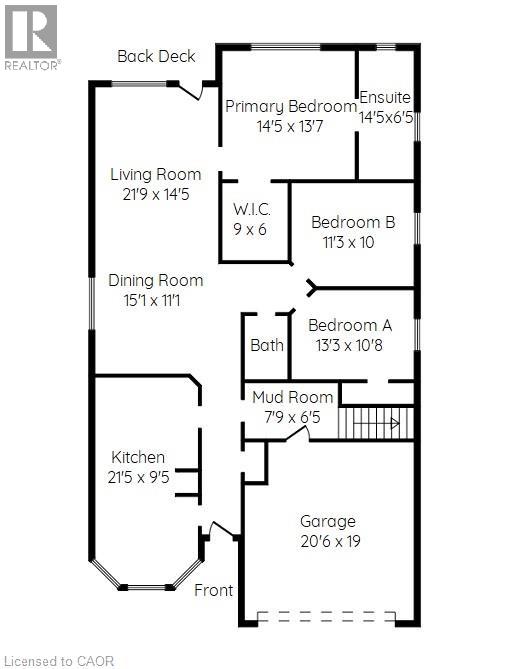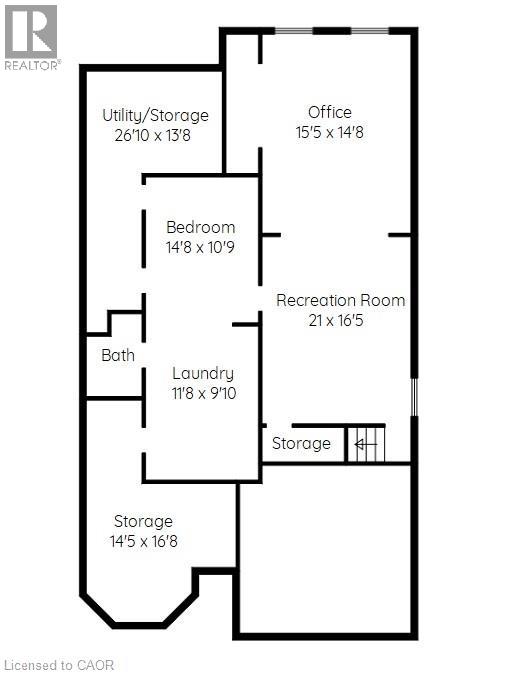4 Bedroom
3 Bathroom
2,960 ft2
Bungalow
Fireplace
Heat Pump
$1,349,900
Welcome to 35 Riding Park Place — a meticulously maintained and move-in-ready bungalow offering 1,800 sq. ft. of main-floor living in one of Dundas’s most desirable locations. Nestled on a quiet dead-end street with a pathway leading directly to scenic Driving Park, this property enjoys views of Dundas Escarpment and combines tranquility, convenience, and thoughtful design. The spacious rear-facing primary bedroom offers a peaceful retreat, complete with a walk-in closet and large four-piece ensuite. Two additional upper-level bedrooms and a modern three-piece bath provide ideal accommodations for family or guests. Hardwood flooring, installed in 2024, adds warmth and elegance throughout the bedrooms. The heart of the home is the bright, open-concept living & dining area, featuring a gas fireplace and full-height windows with automatic blinds. The inviting kitchen boasts generous cabinetry, a pantry equipped with electrical outlets for small appliances, and seamless flow to the dining space — perfect for entertaining. Step outside to the bi-level deck, where a retractable awning and low-maintenance garden beds create an ideal setting for outdoor relaxation. Downstairs offers even more living space, with a large family room, office area, laundry, and the flexibility to create a guest suite or hobby space. An attached two-car garage includes epoxy floors and a 40-amp plug for an EV charger. Heat pump installed in 2025. From its prime location to its stylish updates and immaculate upkeep, 35 Riding Park Place is truly a rare find — offering a blend of function, charm, and modern convenience. Homes like this in Dundas don’t come along often. (id:43503)
Property Details
|
MLS® Number
|
40780948 |
|
Property Type
|
Single Family |
|
Amenities Near By
|
Golf Nearby, Park, Place Of Worship, Playground, Public Transit, Schools, Shopping |
|
Communication Type
|
High Speed Internet |
|
Community Features
|
Quiet Area |
|
Features
|
Cul-de-sac, Southern Exposure, Sump Pump, Automatic Garage Door Opener |
|
Parking Space Total
|
6 |
Building
|
Bathroom Total
|
3 |
|
Bedrooms Above Ground
|
3 |
|
Bedrooms Below Ground
|
1 |
|
Bedrooms Total
|
4 |
|
Appliances
|
Central Vacuum, Dishwasher, Dryer, Garburator, Refrigerator, Washer, Gas Stove(s), Hood Fan, Window Coverings, Garage Door Opener |
|
Architectural Style
|
Bungalow |
|
Basement Development
|
Finished |
|
Basement Type
|
Full (finished) |
|
Constructed Date
|
2012 |
|
Construction Style Attachment
|
Detached |
|
Exterior Finish
|
Brick, Vinyl Siding |
|
Fireplace Present
|
Yes |
|
Fireplace Total
|
1 |
|
Foundation Type
|
Poured Concrete |
|
Half Bath Total
|
1 |
|
Heating Type
|
Heat Pump |
|
Stories Total
|
1 |
|
Size Interior
|
2,960 Ft2 |
|
Type
|
House |
|
Utility Water
|
Municipal Water |
Parking
Land
|
Access Type
|
Road Access |
|
Acreage
|
No |
|
Land Amenities
|
Golf Nearby, Park, Place Of Worship, Playground, Public Transit, Schools, Shopping |
|
Sewer
|
Municipal Sewage System |
|
Size Depth
|
110 Ft |
|
Size Frontage
|
50 Ft |
|
Size Total Text
|
Under 1/2 Acre |
|
Zoning Description
|
R2 |
Rooms
| Level |
Type |
Length |
Width |
Dimensions |
|
Lower Level |
Storage |
|
|
8'11'' x 5'0'' |
|
Lower Level |
Storage |
|
|
14'5'' x 16'8'' |
|
Lower Level |
Utility Room |
|
|
26'10'' x 13'8'' |
|
Lower Level |
2pc Bathroom |
|
|
6'3'' x 5'2'' |
|
Lower Level |
Laundry Room |
|
|
11'8'' x 9'10'' |
|
Lower Level |
Bedroom |
|
|
14'8'' x 10'9'' |
|
Lower Level |
Office |
|
|
15'5'' x 14'8'' |
|
Lower Level |
Recreation Room |
|
|
21'0'' x 16'5'' |
|
Main Level |
Mud Room |
|
|
7'9'' x 6'5'' |
|
Main Level |
Bedroom |
|
|
11'3'' x 10'0'' |
|
Main Level |
Bedroom |
|
|
13'3'' x 10'8'' |
|
Main Level |
3pc Bathroom |
|
|
8'1'' x 5'0'' |
|
Main Level |
4pc Bathroom |
|
|
14'5'' x 6'5'' |
|
Main Level |
Primary Bedroom |
|
|
14'5'' x 13'7'' |
|
Main Level |
Living Room |
|
|
21'9'' x 14'5'' |
|
Main Level |
Dining Room |
|
|
15'11'' x 11'1'' |
|
Main Level |
Kitchen |
|
|
21'5'' x 9'5'' |
Utilities
|
Cable
|
Available |
|
Electricity
|
Available |
|
Natural Gas
|
Available |
|
Telephone
|
Available |
https://www.realtor.ca/real-estate/29014326/35-riding-park-place-dundas

