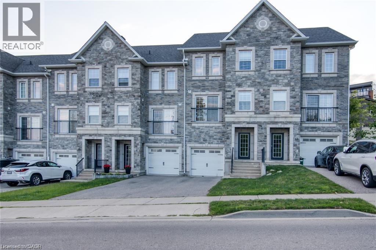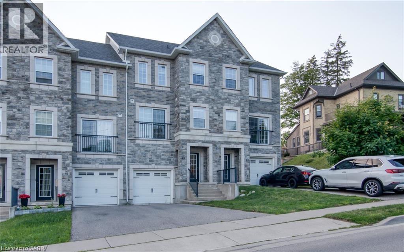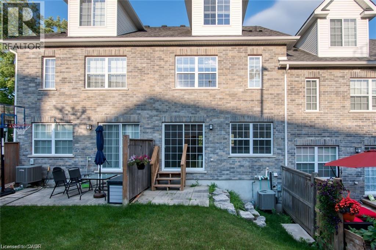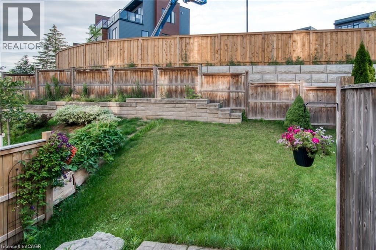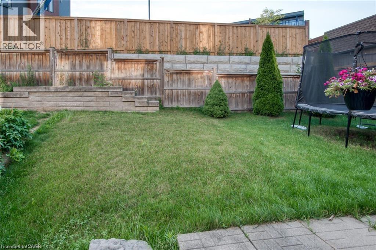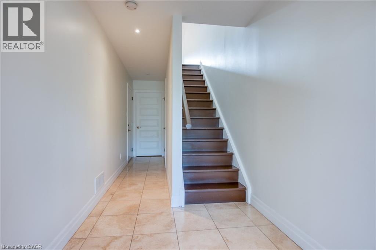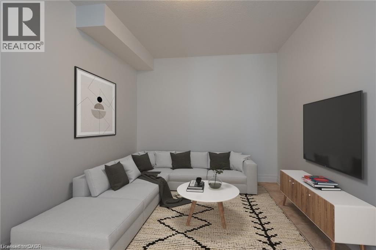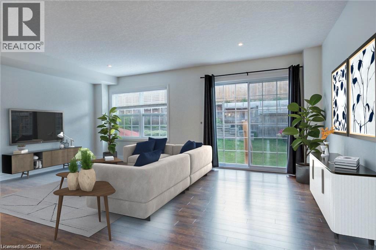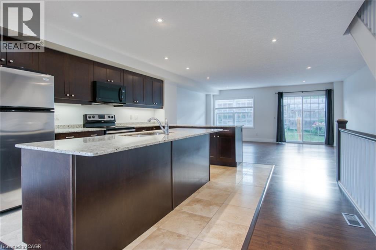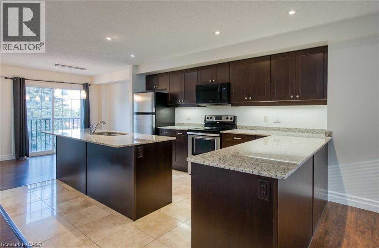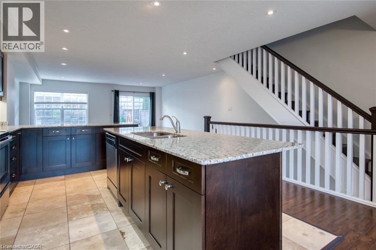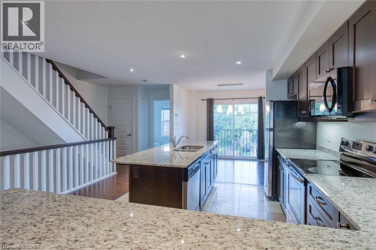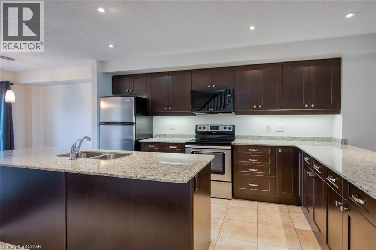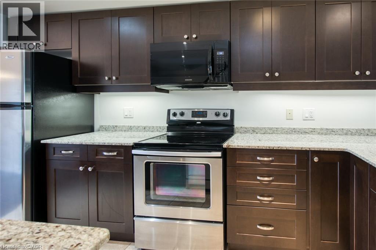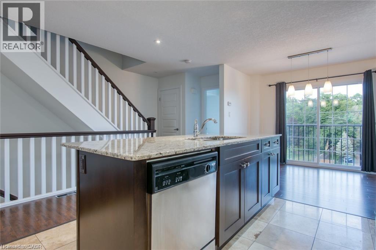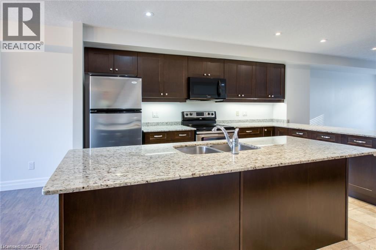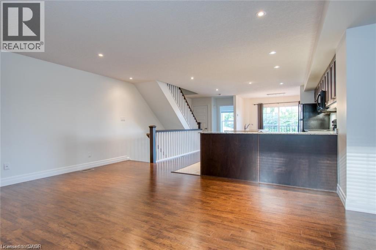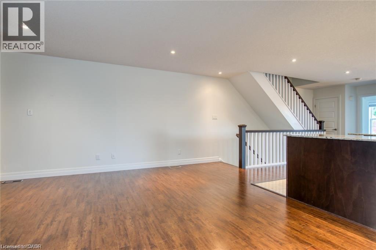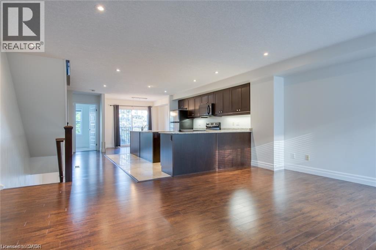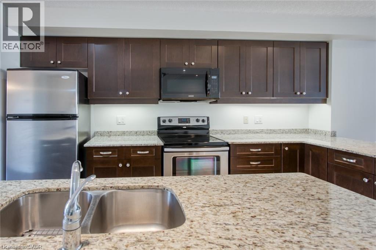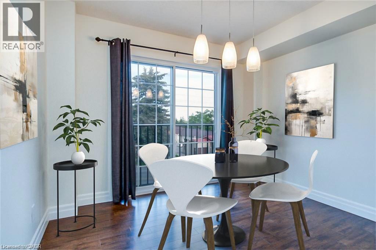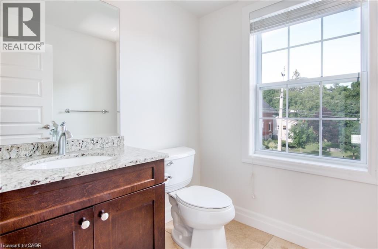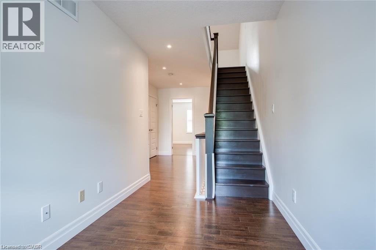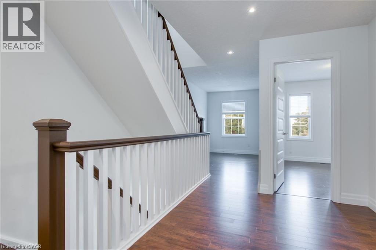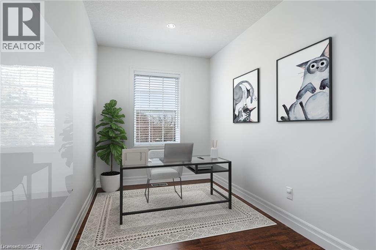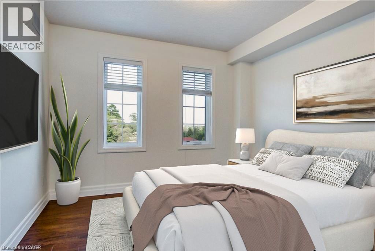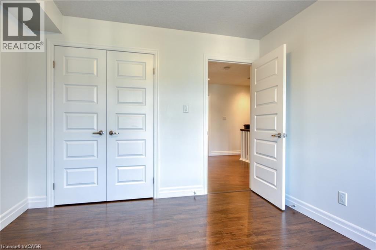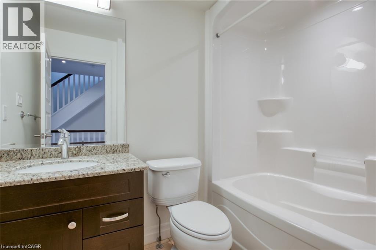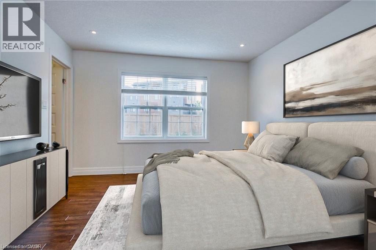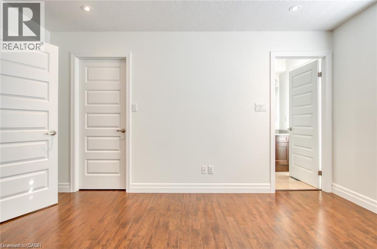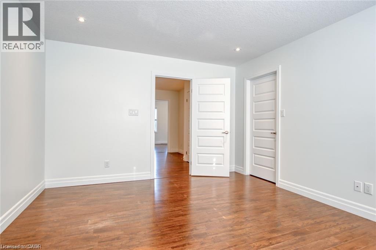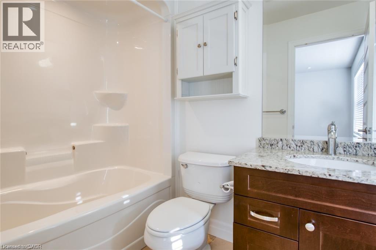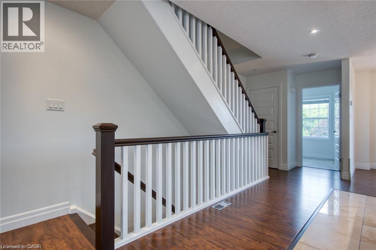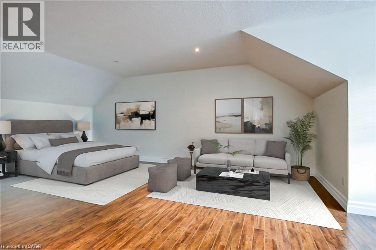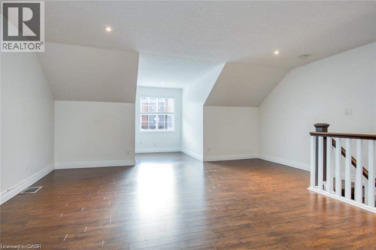3 Bedroom
3 Bathroom
2,382 ft2
3 Level
Central Air Conditioning
Forced Air
Landscaped
$699,000
Welcome to this stylish and move-in-ready 3-bedroom, 2.5-bath townhouse in one of Kitchener’s most vibrant neighborhoods! Built in 2011, this modern home combines comfort, functionality, and charm — perfect for families, professionals, or anyone looking for a space that truly has it all. Step inside to discover a bright, open-concept main floor featuring a sleek modern kitchen, a sunlit dining area, and a cozy living room that opens to your private backyard oasis — perfect for morning coffee, evening BBQs, or weekend gatherings with friends. Upstairs, you’ll find two generously sized bedrooms, including a spacious primary suite with a walk-in closet and a private ensuite. The versatile third-floor loft can easily transform into a bedroom, home office, or playroom — the choice is yours! The walk-out lower level offers endless possibilities — create your dream gym, workshop, or extra living space. Plus, enjoy the convenience of an attached single-car garage with direct access to your home. Located in a family-friendly community, you’re steps from the Grand River, Bechtel Park, and Kiwanis Park. Top-rated schools like Saint Matthew Catholic, Bridgeport Public, and Bluevale Collegiate are just minutes away. Commuting? You’ll love being only three minutes from Highway 85 and a short drive to Conestoga College, the University of Waterloo, and Wilfrid Laurier University. With nearby attractions like Grey Silo Golf Course, Bingemans, and the Manulife Sportsplex, you’ll never run out of things to do year-round. This home has the perfect balance of location, lifestyle, and value — and it won’t last long! Schedule your private showing today and see why this townhouse is the perfect place to call home! (id:43503)
Property Details
|
MLS® Number
|
40780934 |
|
Property Type
|
Single Family |
|
Neigbourhood
|
Bridgeport |
|
Amenities Near By
|
Golf Nearby, Park, Place Of Worship, Playground, Public Transit, Schools, Shopping |
|
Community Features
|
School Bus |
|
Equipment Type
|
Water Heater |
|
Features
|
Paved Driveway, Tile Drained, Automatic Garage Door Opener |
|
Parking Space Total
|
3 |
|
Rental Equipment Type
|
Water Heater |
Building
|
Bathroom Total
|
3 |
|
Bedrooms Above Ground
|
3 |
|
Bedrooms Total
|
3 |
|
Appliances
|
Dishwasher, Dryer, Stove, Washer, Microwave Built-in, Hood Fan, Garage Door Opener |
|
Architectural Style
|
3 Level |
|
Basement Development
|
Finished |
|
Basement Type
|
Full (finished) |
|
Constructed Date
|
2011 |
|
Construction Style Attachment
|
Attached |
|
Cooling Type
|
Central Air Conditioning |
|
Exterior Finish
|
Brick, Stone |
|
Fire Protection
|
Smoke Detectors |
|
Foundation Type
|
Poured Concrete |
|
Half Bath Total
|
1 |
|
Heating Fuel
|
Natural Gas |
|
Heating Type
|
Forced Air |
|
Stories Total
|
3 |
|
Size Interior
|
2,382 Ft2 |
|
Type
|
Row / Townhouse |
|
Utility Water
|
Municipal Water |
Parking
Land
|
Access Type
|
Highway Access |
|
Acreage
|
No |
|
Land Amenities
|
Golf Nearby, Park, Place Of Worship, Playground, Public Transit, Schools, Shopping |
|
Landscape Features
|
Landscaped |
|
Sewer
|
Municipal Sewage System |
|
Size Depth
|
87 Ft |
|
Size Frontage
|
18 Ft |
|
Size Total Text
|
Under 1/2 Acre |
|
Zoning Description
|
R6 |
Rooms
| Level |
Type |
Length |
Width |
Dimensions |
|
Second Level |
4pc Bathroom |
|
|
5'6'' x 8'5'' |
|
Second Level |
4pc Bathroom |
|
|
5'5'' x 8'1'' |
|
Second Level |
Bedroom |
|
|
10'4'' x 11'0'' |
|
Second Level |
Primary Bedroom |
|
|
11'10'' x 14'0'' |
|
Third Level |
Bedroom |
|
|
17'6'' x 27'1'' |
|
Lower Level |
Storage |
|
|
9'4'' x 13'8'' |
|
Lower Level |
Laundry Room |
|
|
7'10'' x 13'8'' |
|
Lower Level |
Foyer |
|
|
6'7'' x 10'4'' |
|
Main Level |
Office |
|
|
6'11'' x 12'6'' |
|
Main Level |
2pc Bathroom |
|
|
6'11'' x 6'1'' |
|
Main Level |
Dining Room |
|
|
10'5'' x 8'7'' |
|
Main Level |
Kitchen |
|
|
10'5'' x 13'8'' |
|
Main Level |
Living Room |
|
|
17'7'' x 14'3'' |
https://www.realtor.ca/real-estate/29013580/43-woolwich-street-kitchener

