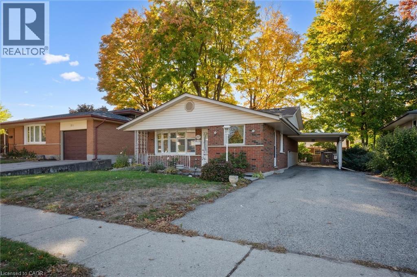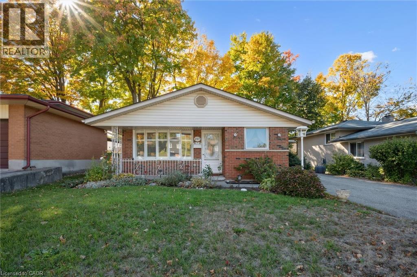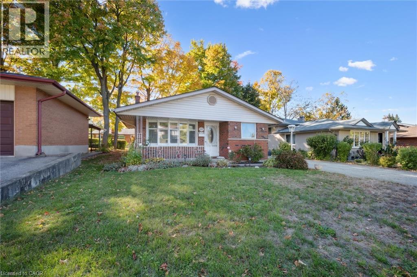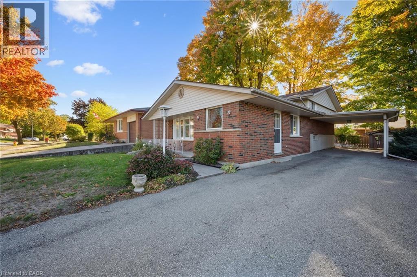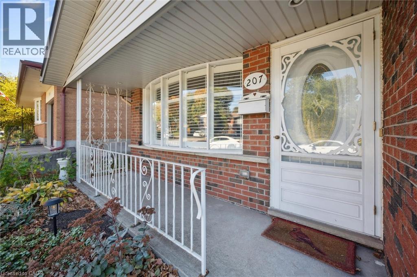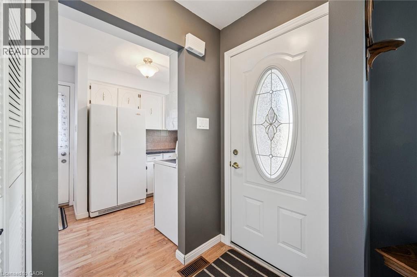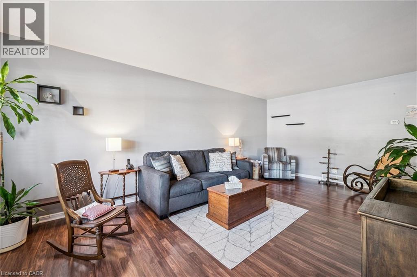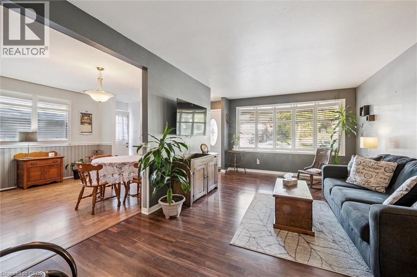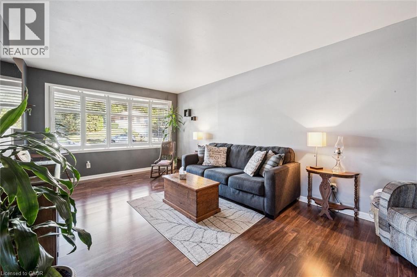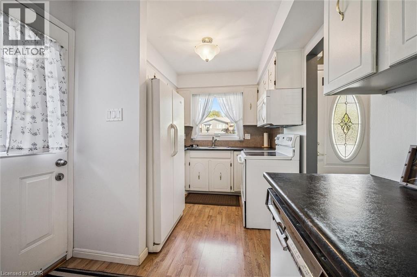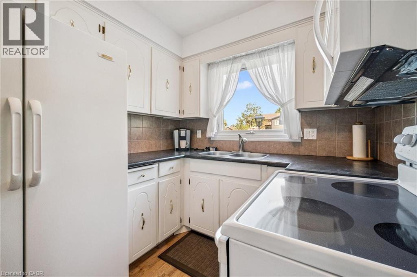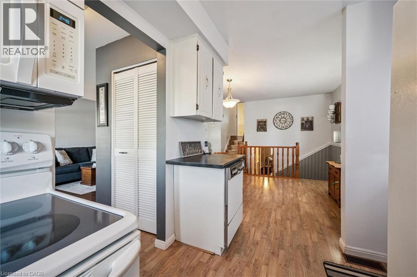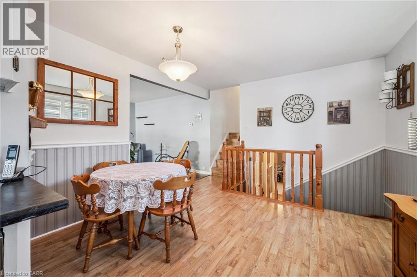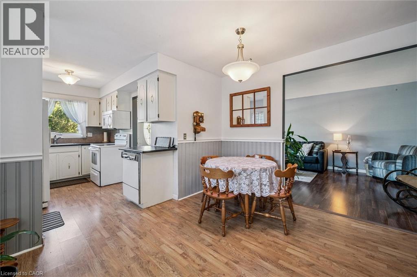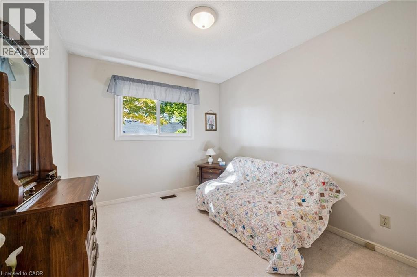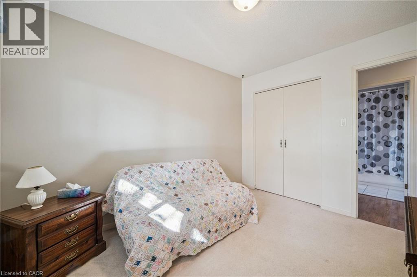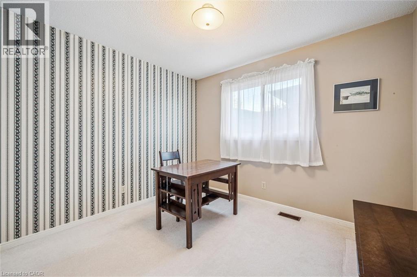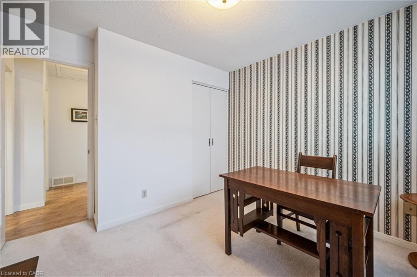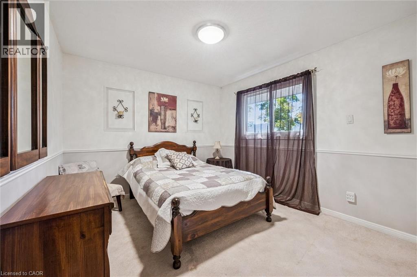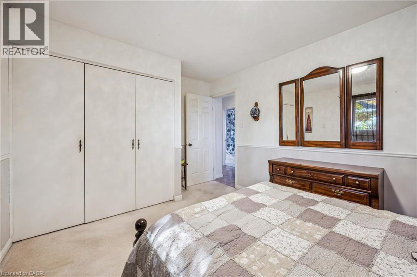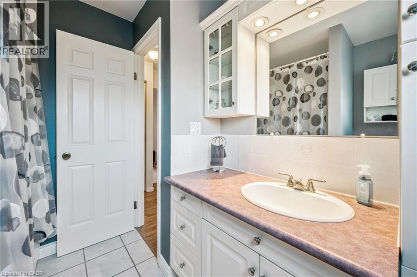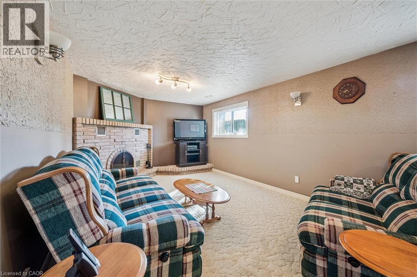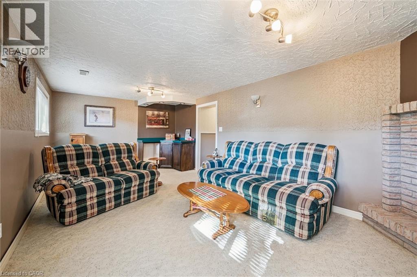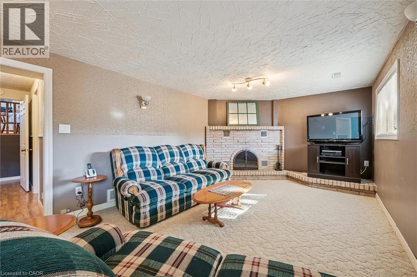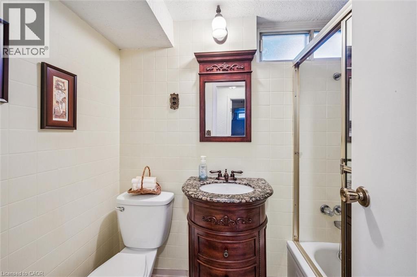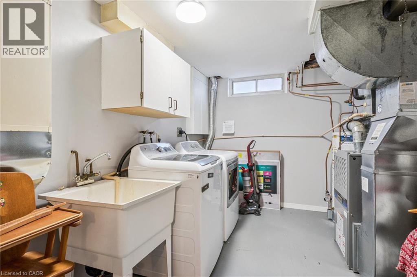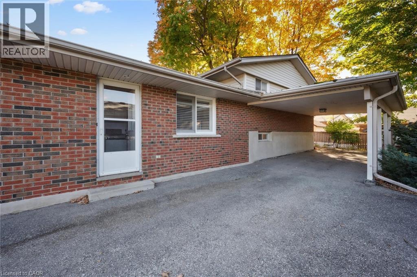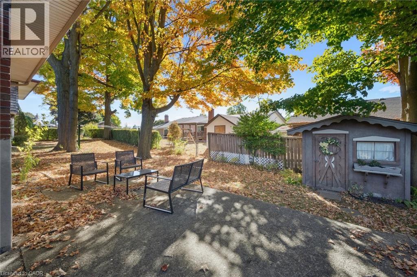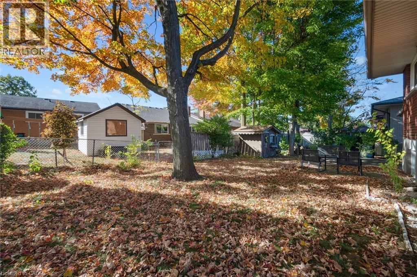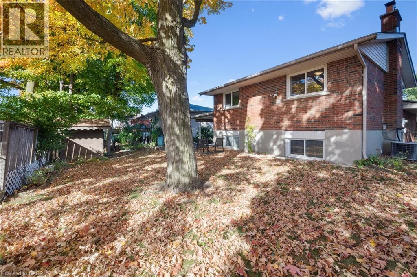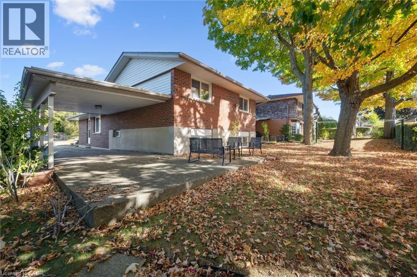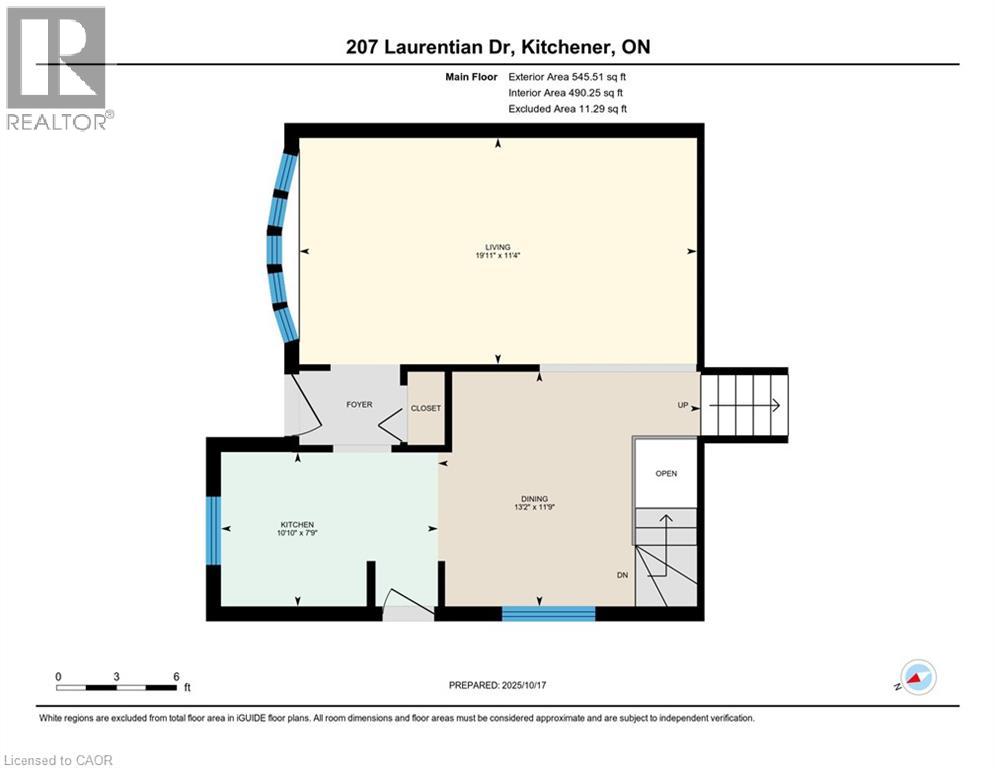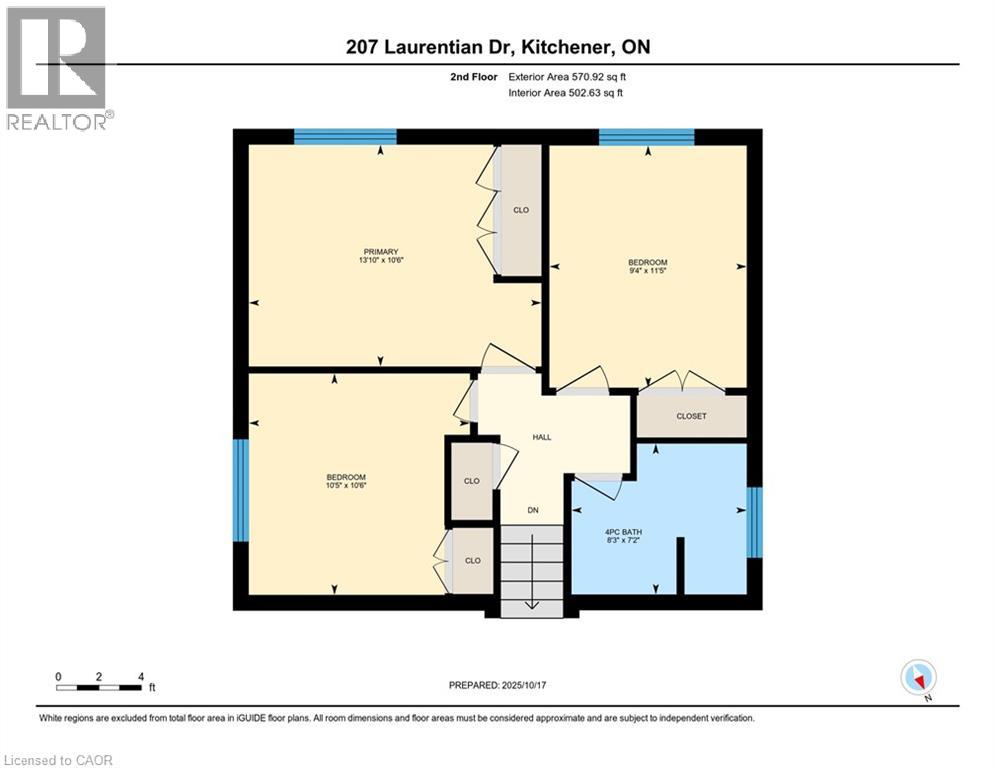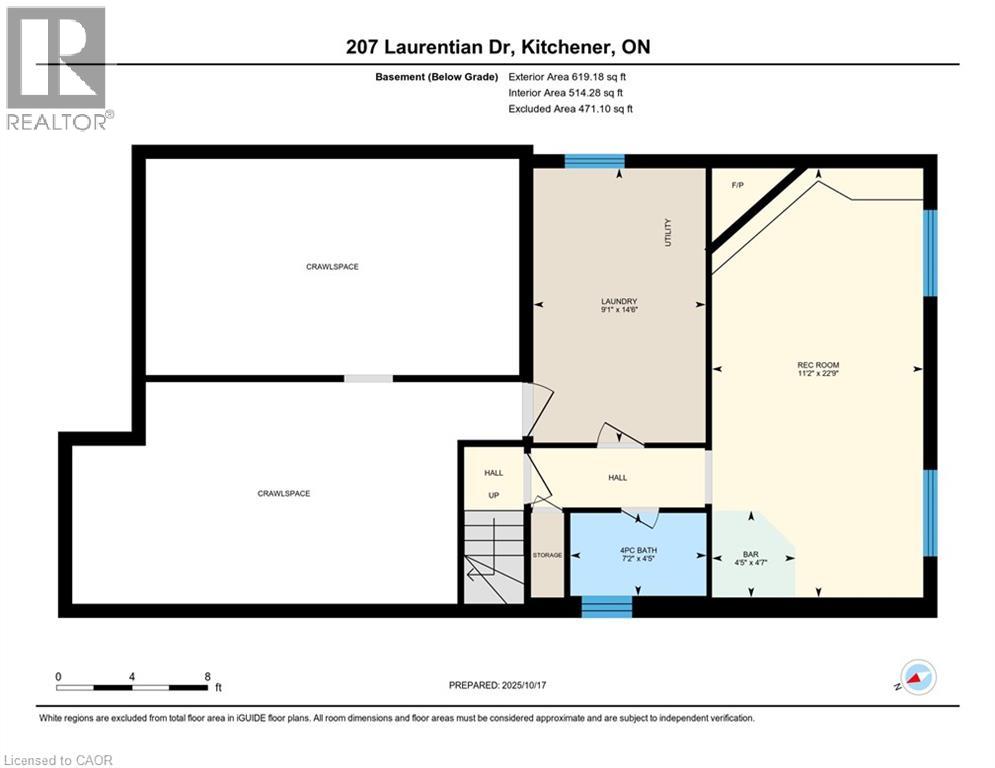3 Bedroom
2 Bathroom
1,674 ft2
Fireplace
Central Air Conditioning
Forced Air
$648,000
Exceptional family friendly neighborhood. This three level backsplit has may features you are looking for, great curb appeal, mature treed yard, loads of parking in the driveway (5 to 6 vehicles, carport. The covered front porch invites you to the bright carpet free main level, big living room can accommodate all your furniture, separate dining area, bright white kitchen, appliances included. The upper level provides three bedrooms plus a good sized family bath with abundant storage. The lower level has a large rec room, corner bar area, huge windows, additional 4 piece bath. Washer and dryer are included. Gas heat, central air. The backyard is a lovely treed summertime oasis, large storage shed, for garden tools ect. Close to everything, schools, places of worship, groceries, restaurants, a fantastic walkable neighborhood. Public transportation, easy highway access. Several nearby parks including McLennan which offers activities galore, gated dog park, kids playground , basketball, skate park and splashpad. Nearby hiking trails as well (id:43503)
Property Details
|
MLS® Number
|
40779984 |
|
Property Type
|
Single Family |
|
Neigbourhood
|
Laurentian Hills |
|
Amenities Near By
|
Place Of Worship, Playground, Public Transit, Schools |
|
Equipment Type
|
Water Heater |
|
Features
|
Paved Driveway, Private Yard |
|
Parking Space Total
|
5 |
|
Rental Equipment Type
|
Water Heater |
|
Structure
|
Shed |
Building
|
Bathroom Total
|
2 |
|
Bedrooms Above Ground
|
3 |
|
Bedrooms Total
|
3 |
|
Appliances
|
Central Vacuum, Dryer, Microwave, Refrigerator, Stove, Washer, Wine Fridge |
|
Basement Development
|
Partially Finished |
|
Basement Type
|
Full (partially Finished) |
|
Constructed Date
|
1977 |
|
Construction Style Attachment
|
Detached |
|
Cooling Type
|
Central Air Conditioning |
|
Exterior Finish
|
Aluminum Siding, Brick Veneer |
|
Fireplace Present
|
Yes |
|
Fireplace Total
|
1 |
|
Foundation Type
|
Poured Concrete |
|
Heating Fuel
|
Natural Gas |
|
Heating Type
|
Forced Air |
|
Size Interior
|
1,674 Ft2 |
|
Type
|
House |
|
Utility Water
|
Municipal Water |
Parking
Land
|
Access Type
|
Highway Access, Highway Nearby |
|
Acreage
|
No |
|
Land Amenities
|
Place Of Worship, Playground, Public Transit, Schools |
|
Sewer
|
Municipal Sewage System |
|
Size Depth
|
100 Ft |
|
Size Frontage
|
50 Ft |
|
Size Total Text
|
Under 1/2 Acre |
|
Zoning Description
|
R1 |
Rooms
| Level |
Type |
Length |
Width |
Dimensions |
|
Second Level |
4pc Bathroom |
|
|
8'3'' x 7'2'' |
|
Second Level |
Bedroom |
|
|
10'5'' x 10'6'' |
|
Second Level |
Bedroom |
|
|
11'5'' x 9'4'' |
|
Second Level |
Primary Bedroom |
|
|
13'10'' x 10'6'' |
|
Lower Level |
Other |
|
|
4'4'' x 4'7'' |
|
Lower Level |
Recreation Room |
|
|
22'9'' x 11'2'' |
|
Lower Level |
4pc Bathroom |
|
|
7'2'' x 4'5'' |
|
Main Level |
Kitchen |
|
|
10'10'' x 7'9'' |
|
Main Level |
Dining Room |
|
|
13'2'' x 11'9'' |
|
Main Level |
Living Room |
|
|
19'11'' x 11'4'' |
https://www.realtor.ca/real-estate/29008759/207-laurentian-drive-kitchener

