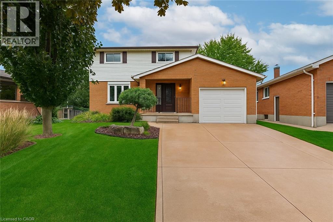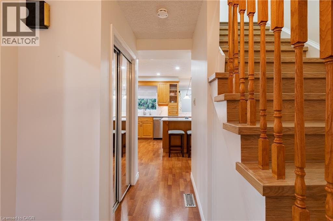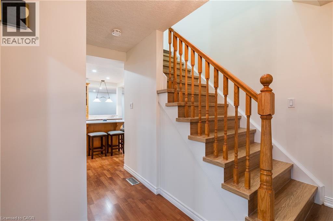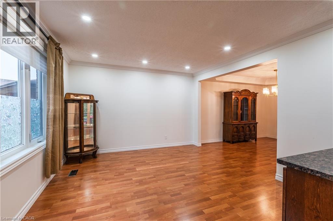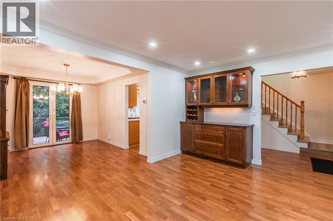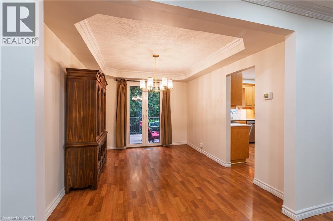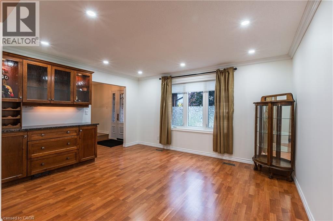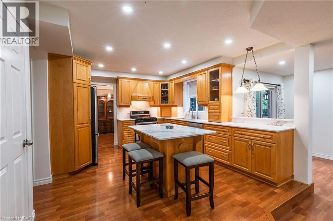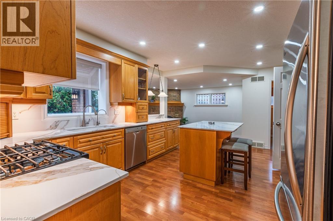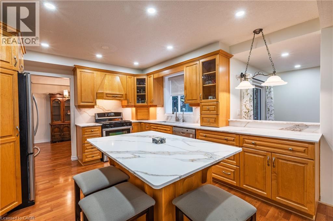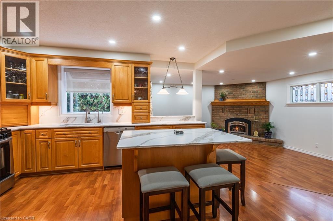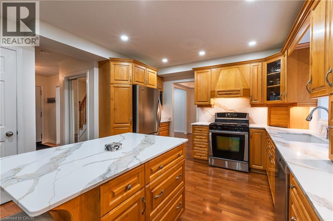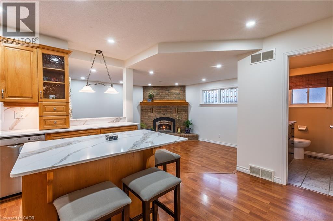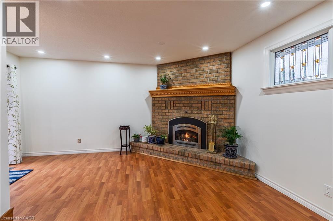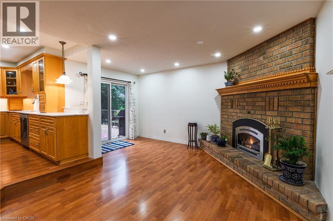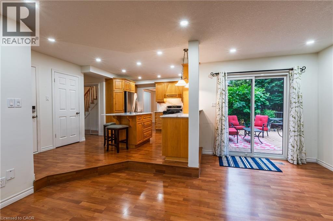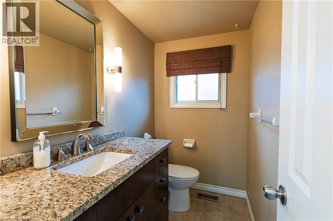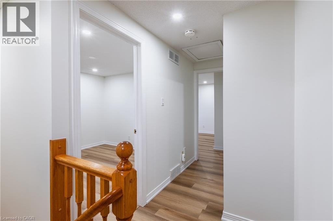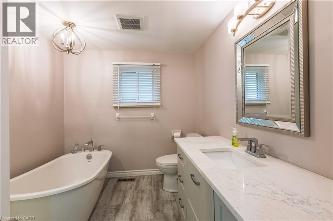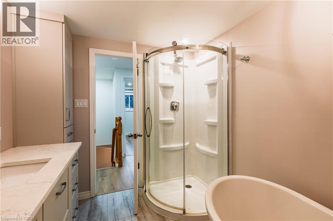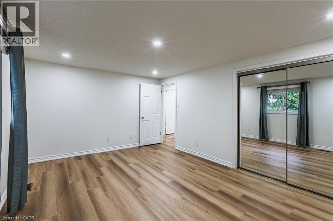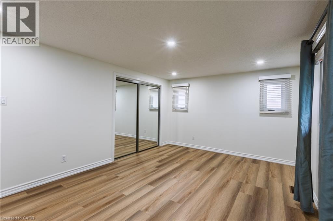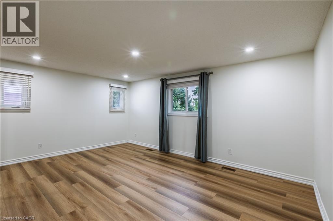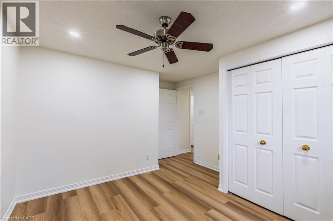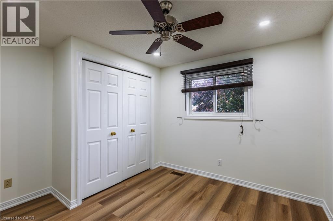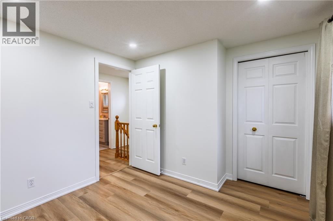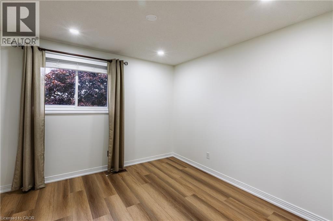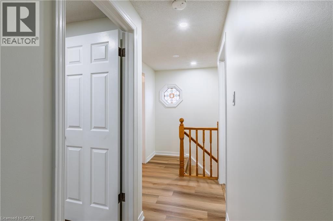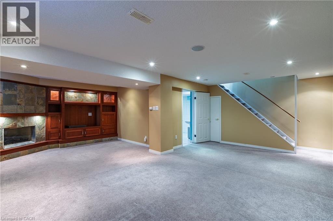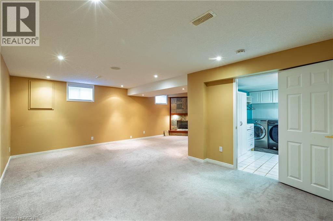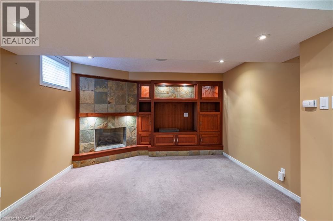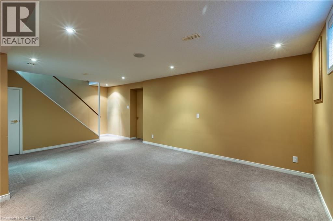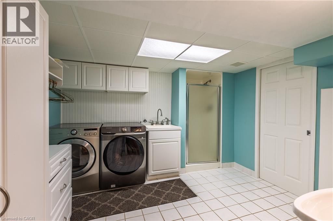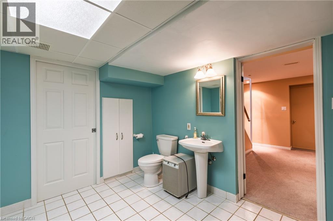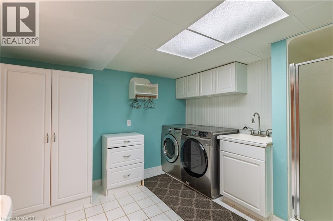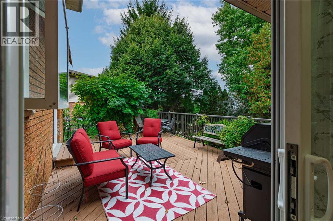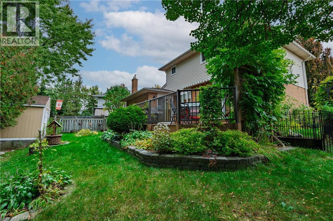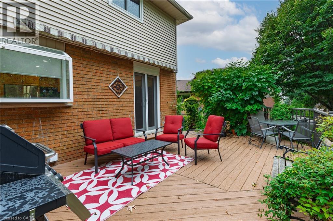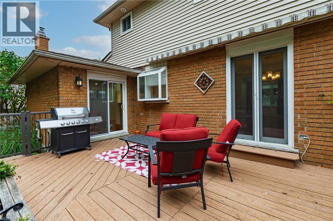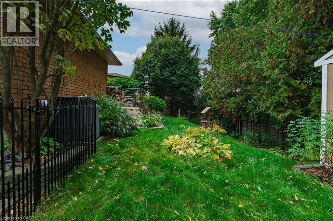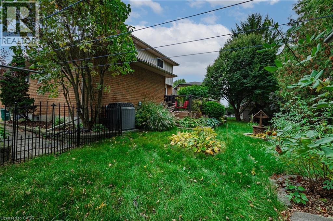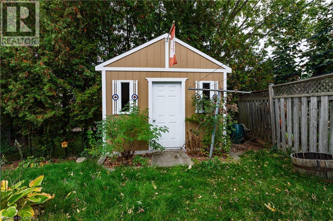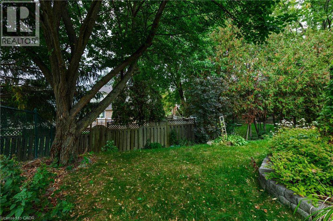3 Bedroom
3 Bathroom
2,485 ft2
2 Level
Fireplace
Central Air Conditioning
Forced Air
Landscaped
$3,200 MonthlyLandscaping
You can have it all! Welcome to 48 Windermere Court, a beautifully upgraded three-bedroom, three-bathroom home nestled on a quiet court in the desirable Forest Heights neighbourhood of Kitchener West. From the moment you arrive, the inviting curb appeal, landscaped gardens, and serene setting will make you feel right at home. Step inside to discover a bright, carpet-free main floor featuring an open living and dining area, perfect for gatherings and everyday comfort. The modernized kitchen shines with new quartz countertops, backsplash, custom cabinetry, and stainless steel appliances, flowing seamlessly into the cozy family room with a gas fireplace and sliding doors leading to a large deck with new railings and an awning — ideal for outdoor entertaining. Upstairs, you’ll find brand-new flooring throughout, including the newly finished staircase, and a fully updated main bathroom with a spa-inspired soaker tub, walk-in shower, and custom cabinetry. The primary bedroom offers comfort and elegance with custom windows and blinds, while the other two bedrooms are spacious and filled with natural light. The professionally finished basement adds valuable living space, complete with a custom cherry entertainment unit, a three-piece bathroom with laundry, and plenty of storage. The only carpet in the home is located in the basement, ensuring the rest of the home remains carpet-free and easy to maintain. Throughout the property, you’ll find Frank Lloyd Wright–inspired stained-glass windows in the front door, family room, and upper hallway, adding timeless character and design. Outside, the professionally landscaped yard features perennial gardens and a large storage shed. To make life easier, the landlord covers lawn care, including grass cutting and flower bed maintenance — tenants are only responsible for snow removal and general upkeep. A patio set and BBQ are also provided for the tenant’s use, making outdoor living effortless and enjoyable.Don't Miss It! (id:43503)
Property Details
|
MLS® Number
|
40780133 |
|
Property Type
|
Single Family |
|
Neigbourhood
|
Forest Heights |
|
Amenities Near By
|
Hospital, Park, Place Of Worship, Playground, Public Transit, Schools, Shopping |
|
Community Features
|
Quiet Area, Community Centre |
|
Equipment Type
|
Water Heater |
|
Features
|
Cul-de-sac, Sump Pump, Automatic Garage Door Opener |
|
Parking Space Total
|
5 |
|
Rental Equipment Type
|
Water Heater |
|
Structure
|
Shed, Porch |
Building
|
Bathroom Total
|
3 |
|
Bedrooms Above Ground
|
3 |
|
Bedrooms Total
|
3 |
|
Appliances
|
Dishwasher, Dryer, Microwave, Refrigerator, Stove, Water Softener, Washer, Hood Fan, Window Coverings, Garage Door Opener |
|
Architectural Style
|
2 Level |
|
Basement Development
|
Finished |
|
Basement Type
|
Full (finished) |
|
Constructed Date
|
1988 |
|
Construction Style Attachment
|
Detached |
|
Cooling Type
|
Central Air Conditioning |
|
Exterior Finish
|
Brick, Vinyl Siding |
|
Fireplace Present
|
Yes |
|
Fireplace Total
|
2 |
|
Foundation Type
|
Poured Concrete |
|
Half Bath Total
|
1 |
|
Heating Fuel
|
Natural Gas |
|
Heating Type
|
Forced Air |
|
Stories Total
|
2 |
|
Size Interior
|
2,485 Ft2 |
|
Type
|
House |
|
Utility Water
|
Municipal Water |
Parking
Land
|
Access Type
|
Highway Access, Highway Nearby |
|
Acreage
|
No |
|
Fence Type
|
Fence |
|
Land Amenities
|
Hospital, Park, Place Of Worship, Playground, Public Transit, Schools, Shopping |
|
Landscape Features
|
Landscaped |
|
Sewer
|
Municipal Sewage System |
|
Size Frontage
|
33 Ft |
|
Size Total Text
|
Under 1/2 Acre |
|
Zoning Description
|
R2a |
Rooms
| Level |
Type |
Length |
Width |
Dimensions |
|
Second Level |
4pc Bathroom |
|
|
Measurements not available |
|
Second Level |
Bedroom |
|
|
10'1'' x 10'9'' |
|
Second Level |
Bedroom |
|
|
13'5'' x 11'4'' |
|
Second Level |
Primary Bedroom |
|
|
11'7'' x 16'8'' |
|
Basement |
Laundry Room |
|
|
11'6'' x 11'2'' |
|
Basement |
3pc Bathroom |
|
|
Measurements not available |
|
Basement |
Recreation Room |
|
|
24'10'' x 23'1'' |
|
Main Level |
2pc Bathroom |
|
|
Measurements not available |
|
Main Level |
Family Room |
|
|
15'10'' x 15'9'' |
|
Main Level |
Kitchen |
|
|
17'11'' x 12'0'' |
|
Main Level |
Dining Room |
|
|
12'0'' x 10'0'' |
|
Main Level |
Living Room |
|
|
12'2'' x 14'6'' |
https://www.realtor.ca/real-estate/29003760/48-windermere-court-kitchener

