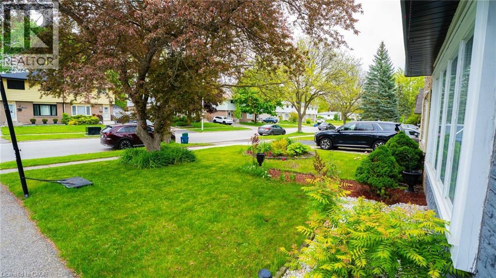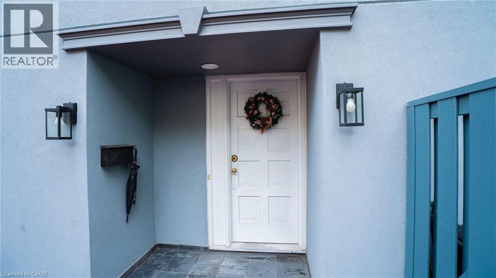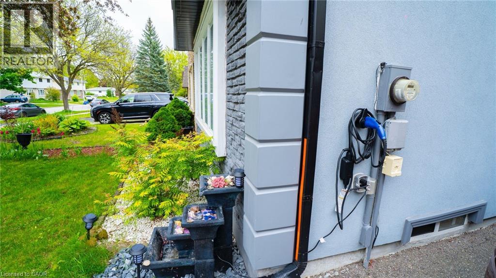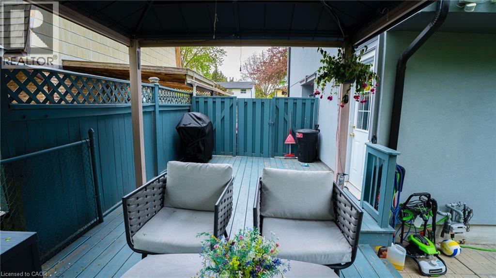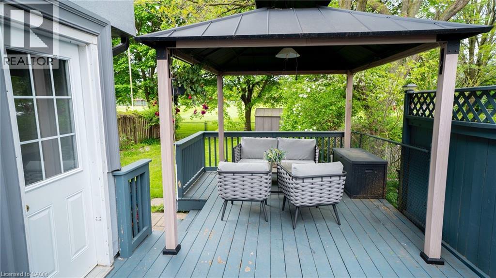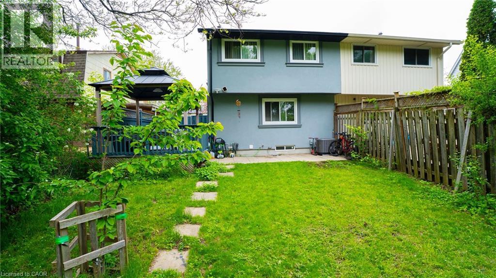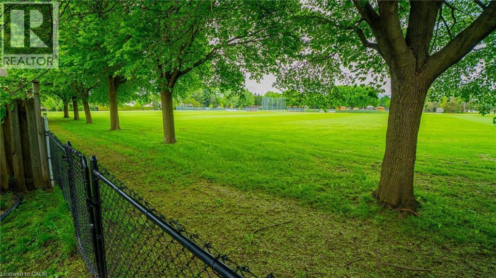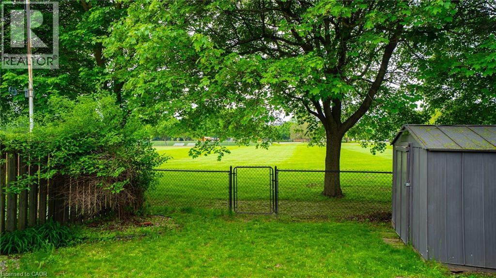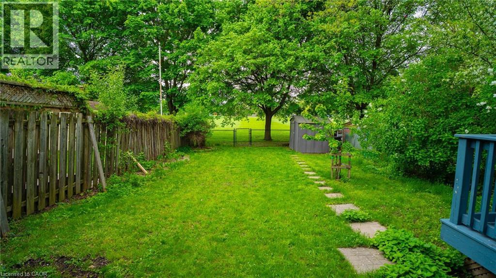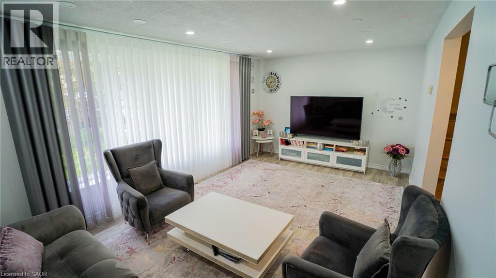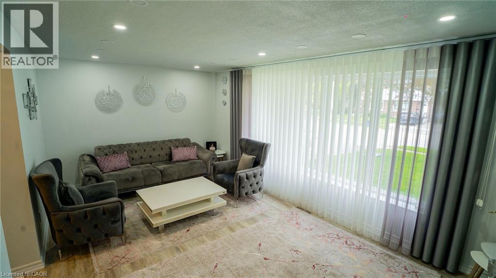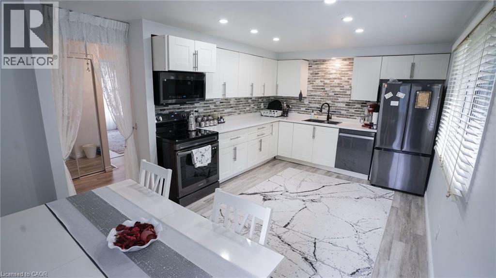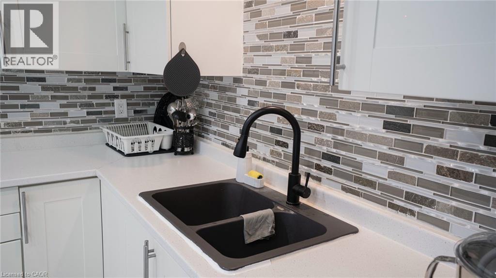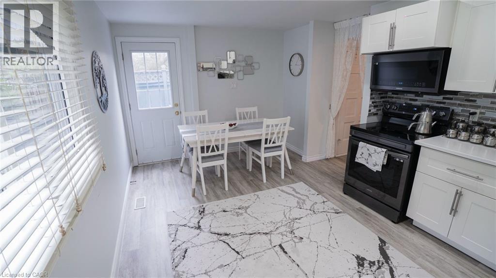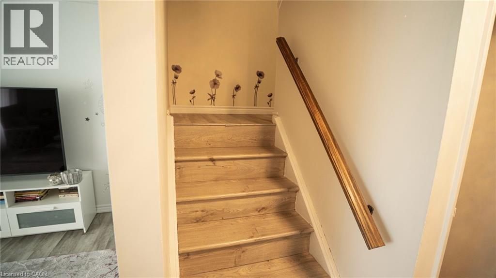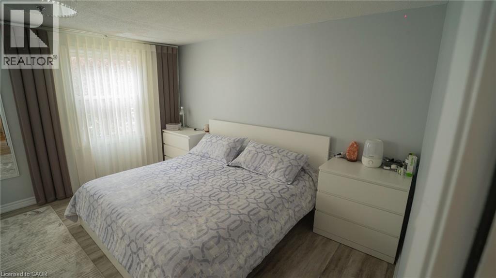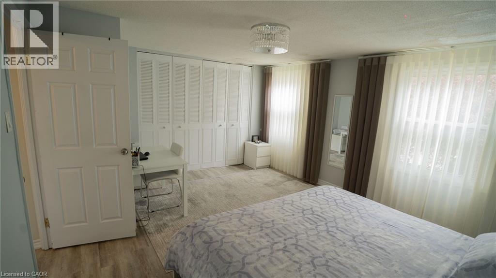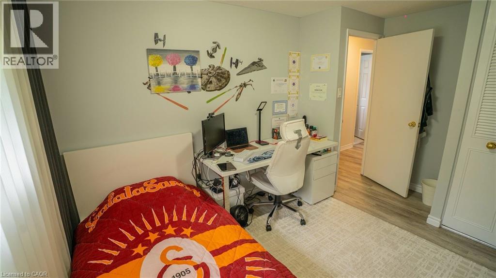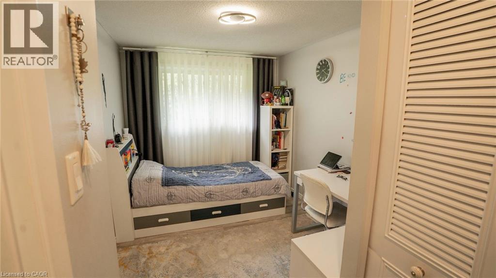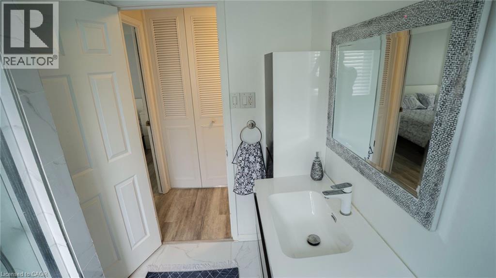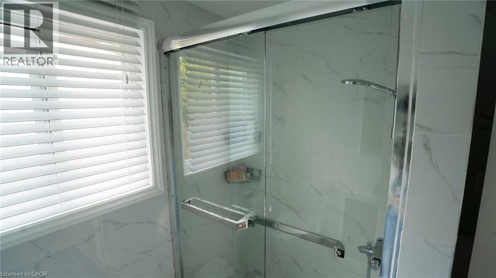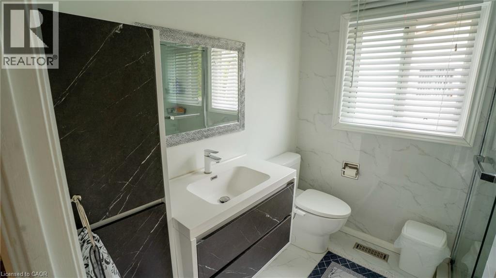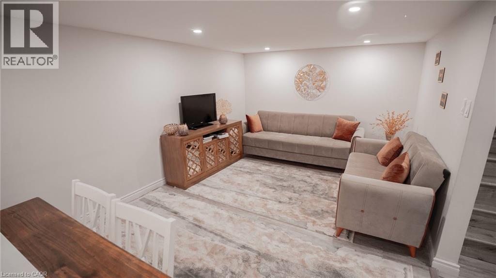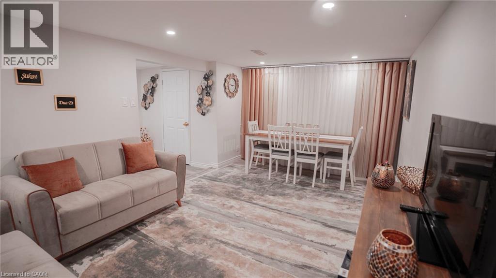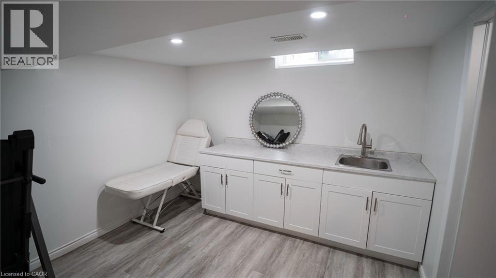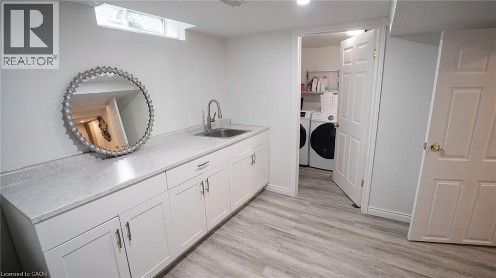433b Lee Avenue Waterloo, Ontario N2K 2G4
3 Bedroom
2 Bathroom
1,459 ft2
2 Level
Central Air Conditioning
Forced Air
$747,000
Beautifully renovated semi-detached home in a quiet Waterloo neighbourhood, backing onto a spacious sports park and green space. This move-in ready home features brand-new flooring throughout, a fully finished basement adding extra living space, a completely restored bathroom, and a modern kitchen with new countertops and appliances. Exterior insulation and an updated façade give the home a fresh, modern look. Enjoy peaceful park views, great privacy, and a location close to schools, shopping, trails, and all major amenities — a perfect blend of comfort and convenience in one of Waterloo’s most desirable areas. (id:43503)
Property Details
| MLS® Number | 40780087 |
| Property Type | Single Family |
| Amenities Near By | Park, Place Of Worship, Playground, Public Transit, Shopping |
| Equipment Type | Furnace, Water Heater |
| Features | Paved Driveway |
| Parking Space Total | 3 |
| Rental Equipment Type | Furnace, Water Heater |
Building
| Bathroom Total | 2 |
| Bedrooms Above Ground | 3 |
| Bedrooms Total | 3 |
| Appliances | Dishwasher, Dryer, Refrigerator, Stove, Water Softener, Washer |
| Architectural Style | 2 Level |
| Basement Development | Finished |
| Basement Type | Full (finished) |
| Constructed Date | 1974 |
| Construction Style Attachment | Semi-detached |
| Cooling Type | Central Air Conditioning |
| Exterior Finish | Stucco |
| Fire Protection | Smoke Detectors |
| Foundation Type | Block |
| Half Bath Total | 1 |
| Heating Fuel | Natural Gas |
| Heating Type | Forced Air |
| Stories Total | 2 |
| Size Interior | 1,459 Ft2 |
| Type | House |
| Utility Water | Municipal Water |
Land
| Acreage | No |
| Land Amenities | Park, Place Of Worship, Playground, Public Transit, Shopping |
| Sewer | Municipal Sewage System |
| Size Depth | 120 Ft |
| Size Frontage | 30 Ft |
| Size Total Text | Under 1/2 Acre |
| Zoning Description | Sd |
Rooms
| Level | Type | Length | Width | Dimensions |
|---|---|---|---|---|
| Second Level | 3pc Bathroom | 7'4'' x 7'3'' | ||
| Second Level | Bedroom | 8'4'' x 13'1'' | ||
| Second Level | Bedroom | 9'1'' x 10'3'' | ||
| Basement | 2pc Bathroom | 6'1'' x 3'2'' | ||
| Basement | Other | 10'3'' x 10'5'' | ||
| Basement | Family Room | 17'6'' x 10'8'' | ||
| Main Level | Primary Bedroom | 12'6'' x 15'7'' | ||
| Main Level | Kitchen/dining Room | 9'7'' x 17'8'' | ||
| Main Level | Family Room | 10'9'' x 17'8'' |
Utilities
| Electricity | Available |
| Natural Gas | Available |
| Telephone | Available |
https://www.realtor.ca/real-estate/29002556/433b-lee-avenue-waterloo
Contact Us
Contact us for more information

