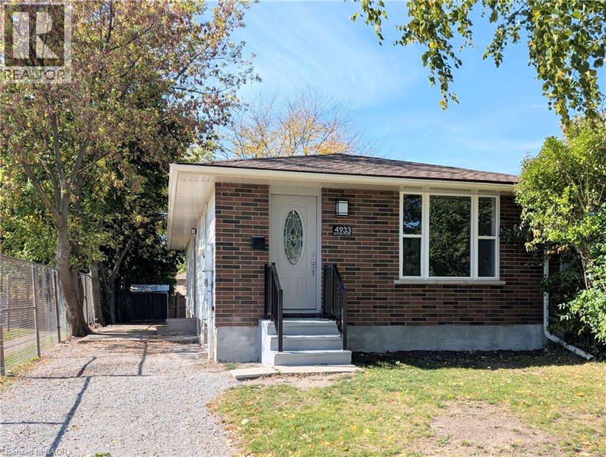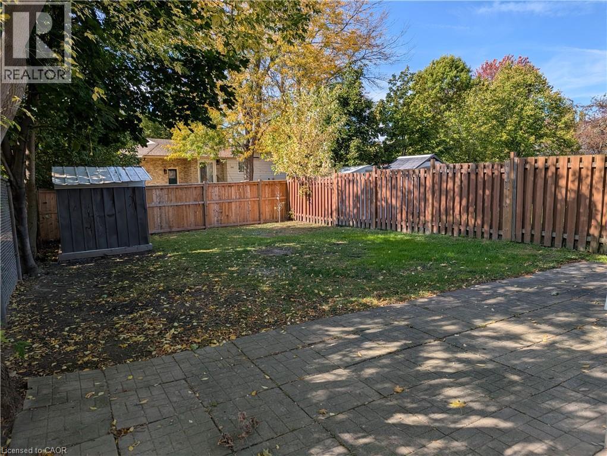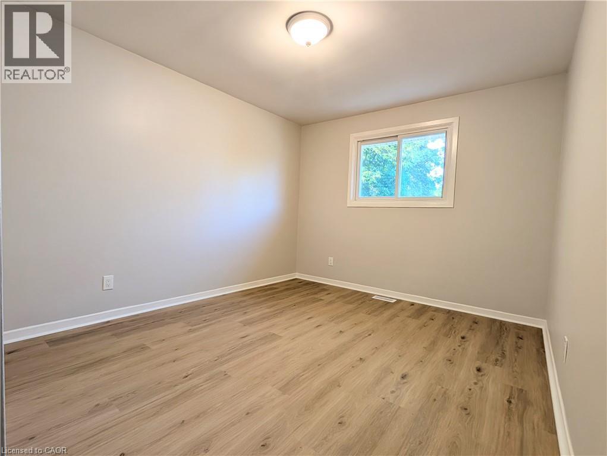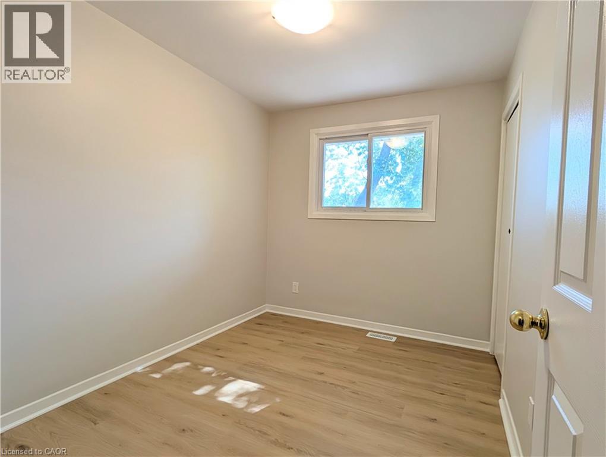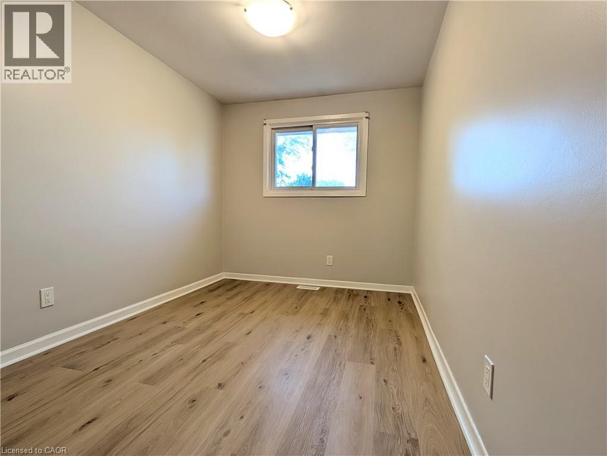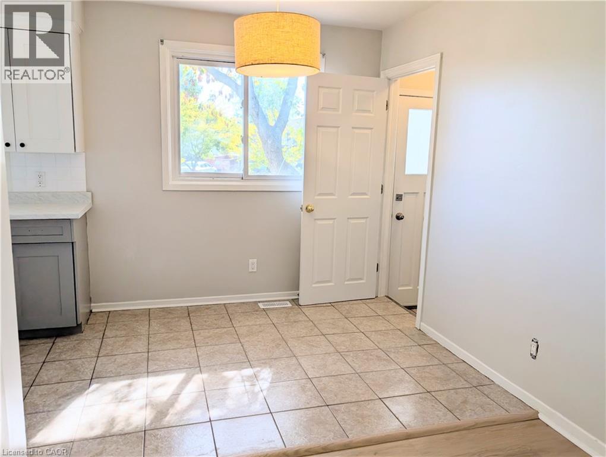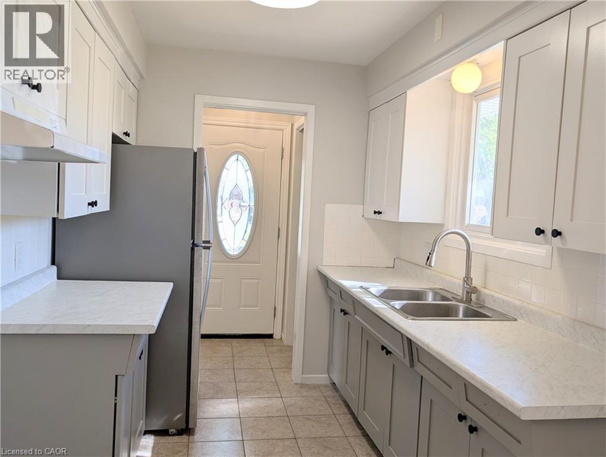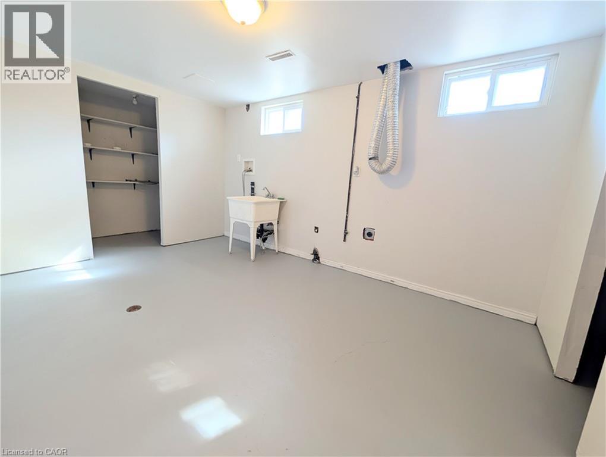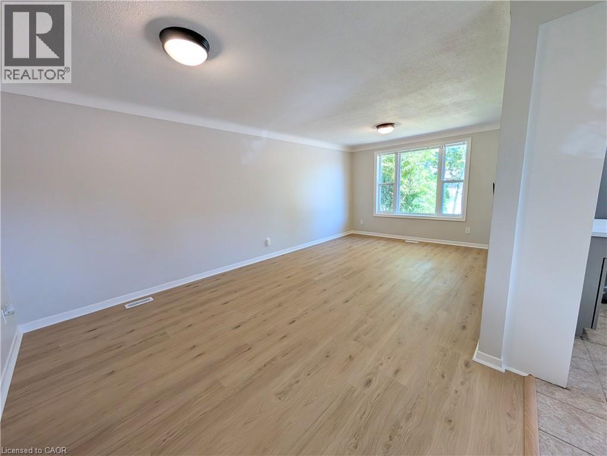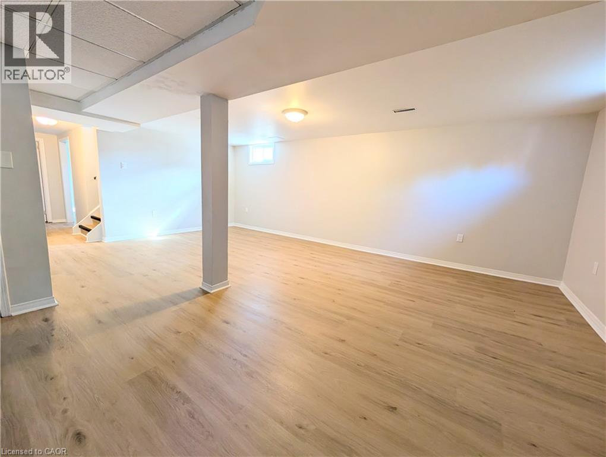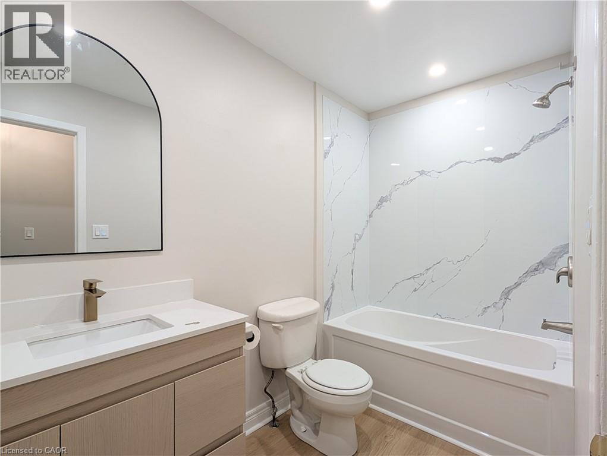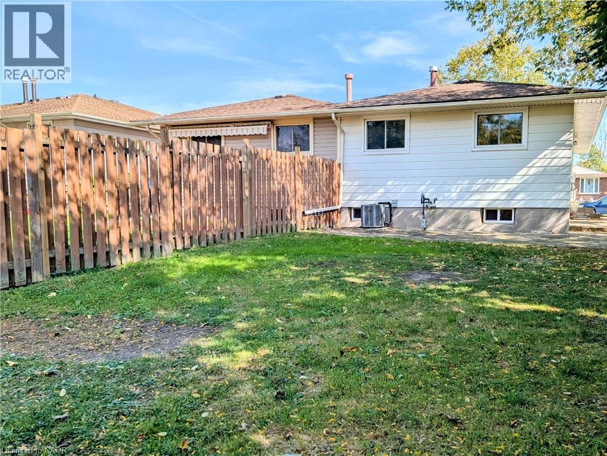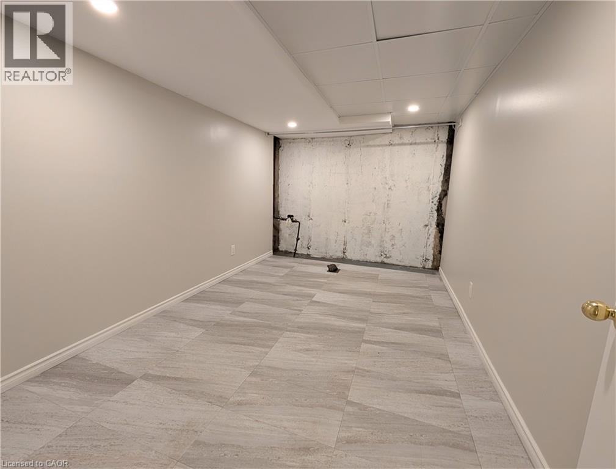4933 Kentucky Court Niagara Falls, Ontario L2H 1W1
3 Bedroom
2 Bathroom
638 ft2
Bungalow
Central Air Conditioning
Forced Air
$2,350 Monthly
3-bedroom, 1.5-bath semi-detached home for rent in Niagara Falls’ desirable Ascot community. This full house offers comfort, privacy, and a great location; ideal for families or professionals seeking a place to call home. Enjoy spacious bedrooms, a bright and welcoming living space, and the added benefit of a fully finished basement for extra living area or storage. Parking is included, and the property sits on a quiet residential court close to parks, schools, shopping, and other local amenities. A well-maintained, move-in ready home in a fantastic neighbourhood. Available now for $2,350/month + utilities. (id:43503)
Property Details
| MLS® Number | 40779231 |
| Property Type | Single Family |
| Amenities Near By | Park, Place Of Worship, Playground, Public Transit |
| Parking Space Total | 2 |
Building
| Bathroom Total | 2 |
| Bedrooms Above Ground | 3 |
| Bedrooms Total | 3 |
| Appliances | Dryer, Refrigerator, Stove, Washer |
| Architectural Style | Bungalow |
| Basement Development | Finished |
| Basement Type | Full (finished) |
| Construction Style Attachment | Semi-detached |
| Cooling Type | Central Air Conditioning |
| Exterior Finish | Brick, Vinyl Siding |
| Fire Protection | Smoke Detectors |
| Foundation Type | Poured Concrete |
| Half Bath Total | 1 |
| Heating Fuel | Natural Gas |
| Heating Type | Forced Air |
| Stories Total | 1 |
| Size Interior | 638 Ft2 |
| Type | House |
| Utility Water | Municipal Water |
Land
| Acreage | No |
| Land Amenities | Park, Place Of Worship, Playground, Public Transit |
| Sewer | Municipal Sewage System |
| Size Depth | 121 Ft |
| Size Frontage | 32 Ft |
| Size Total Text | Under 1/2 Acre |
| Zoning Description | R2 |
Rooms
| Level | Type | Length | Width | Dimensions |
|---|---|---|---|---|
| Basement | 2pc Bathroom | Measurements not available | ||
| Main Level | 4pc Bathroom | Measurements not available | ||
| Main Level | Kitchen | 16'0'' x 7'6'' | ||
| Main Level | Bedroom | 10'0'' x 8'0'' | ||
| Main Level | Bedroom | 10'6'' x 8'0'' | ||
| Main Level | Primary Bedroom | 10'0'' x 11'6'' |
https://www.realtor.ca/real-estate/28996420/4933-kentucky-court-niagara-falls
Contact Us
Contact us for more information

