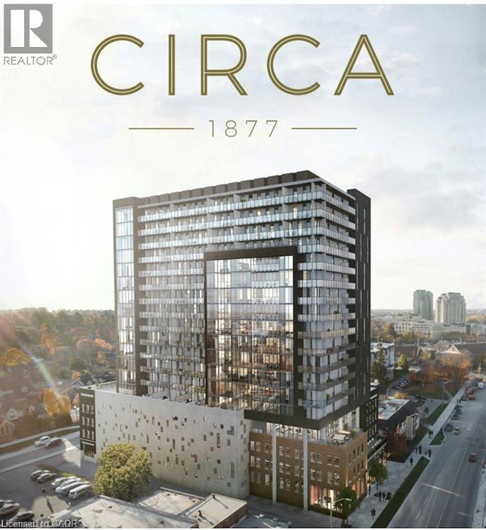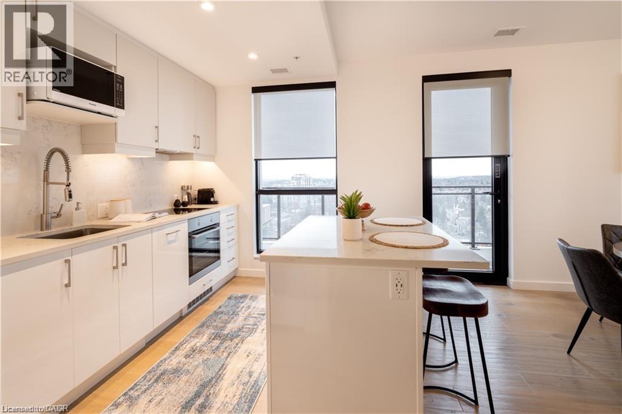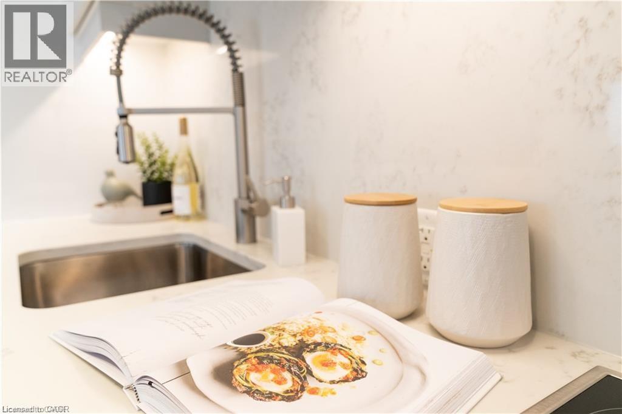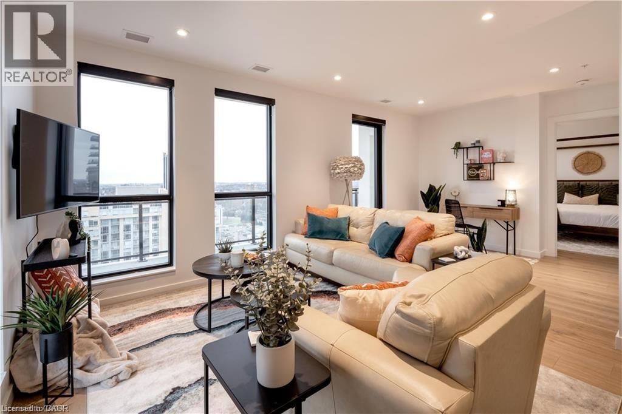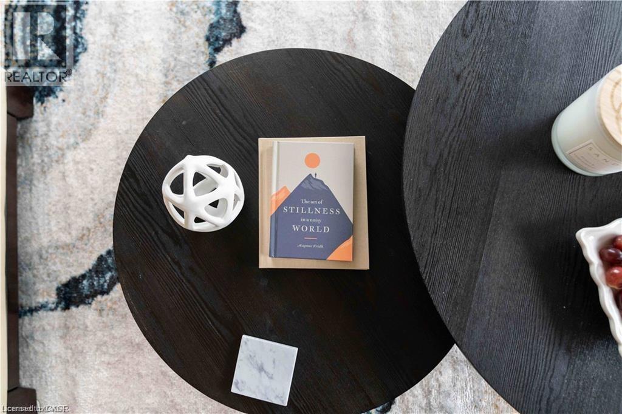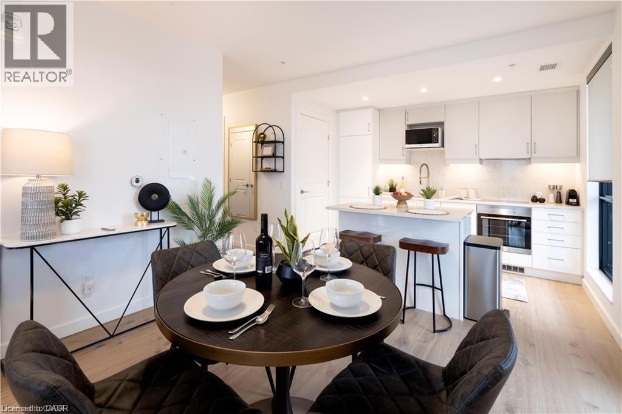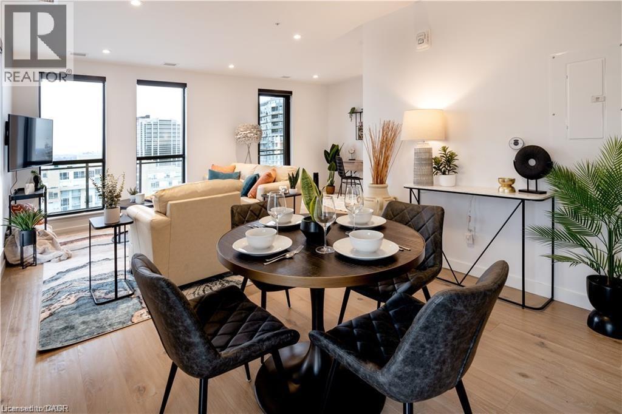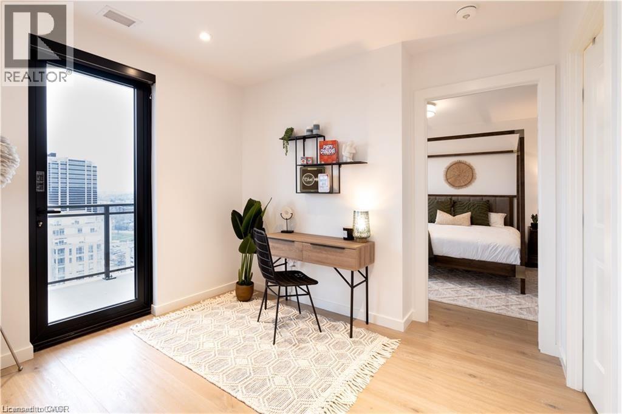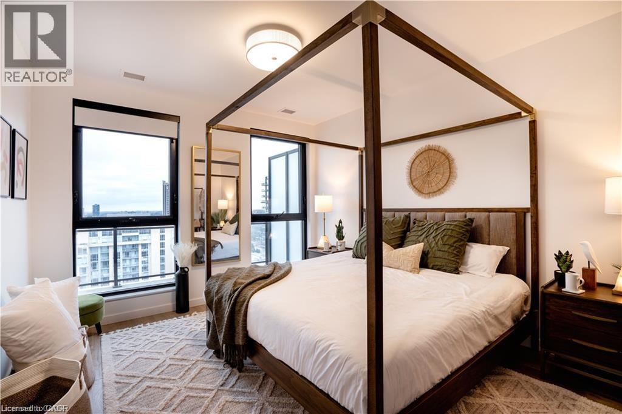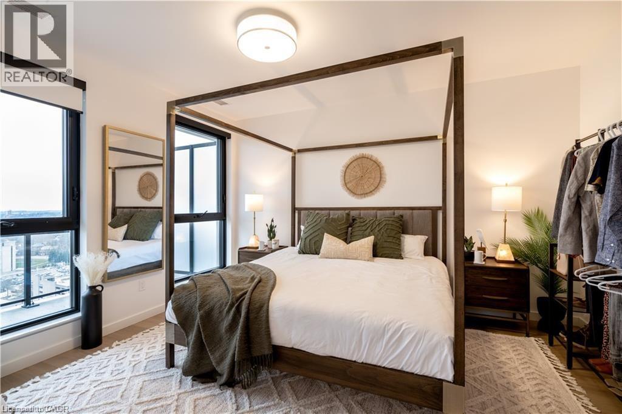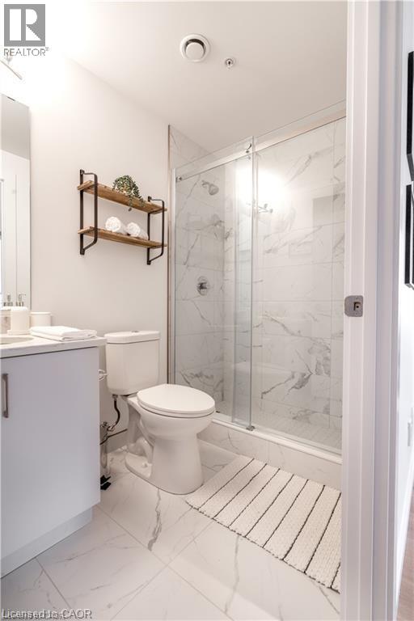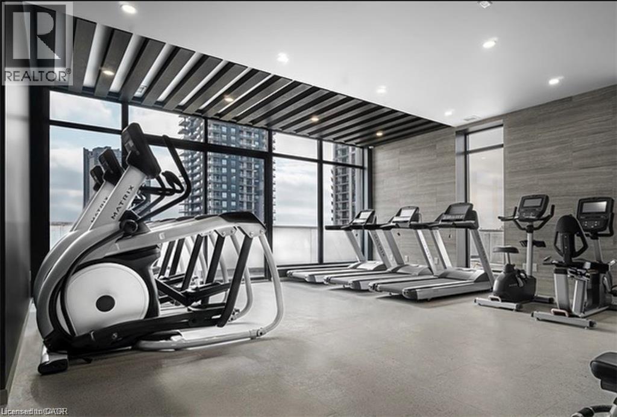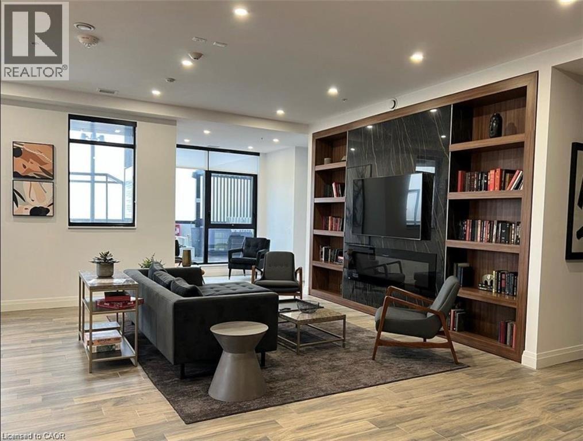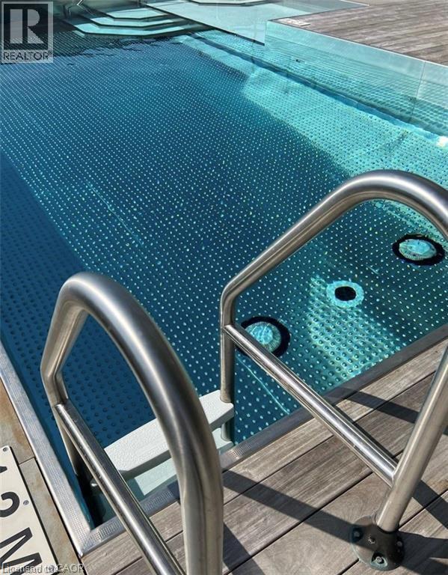181 King Street S Unit# 1814 Waterloo, Ontario N2J 1P7
2 Bedroom
1 Bathroom
834 ft2
Outdoor Pool
Central Air Conditioning
Heat Pump
$3,177 MonthlyInsurance, Common Area Maintenance, Heat, ParkingMaintenance, Insurance, Common Area Maintenance, Heat, Parking
$609.43 Monthly
Maintenance, Insurance, Common Area Maintenance, Heat, Parking
$609.43 MonthlyExplore a charming 1-bedroom, 1-bathroom condo in Waterloo, conveniently situated just down the street from Uptown Waterloo. This well-located residence offers a cozy bedroom, a simple yet functional living space, and a practical kitchen. Discover the lively neighborhood with Uptown's shops and cafes within walking distance. Experience the convenience of modern living in this Waterloo condo, perfectly situated for easy access to the vibrant amenities of Uptown. (id:43503)
Property Details
| MLS® Number | 40779211 |
| Property Type | Single Family |
| Neigbourhood | Uptown |
| Amenities Near By | Golf Nearby, Hospital, Park, Place Of Worship, Public Transit, Schools |
| Community Features | Community Centre, School Bus |
| Equipment Type | None |
| Features | Southern Exposure, Balcony, Automatic Garage Door Opener |
| Parking Space Total | 1 |
| Pool Type | Outdoor Pool |
| Rental Equipment Type | None |
| Storage Type | Locker |
Building
| Bathroom Total | 1 |
| Bedrooms Above Ground | 1 |
| Bedrooms Below Ground | 1 |
| Bedrooms Total | 2 |
| Amenities | Exercise Centre, Guest Suite, Party Room |
| Appliances | Dishwasher, Dryer, Refrigerator, Water Softener, Washer, Hood Fan, Window Coverings, Garage Door Opener |
| Basement Type | None |
| Constructed Date | 2020 |
| Construction Material | Concrete Block, Concrete Walls |
| Construction Style Attachment | Attached |
| Cooling Type | Central Air Conditioning |
| Exterior Finish | Brick, Concrete |
| Heating Fuel | Natural Gas |
| Heating Type | Heat Pump |
| Stories Total | 1 |
| Size Interior | 834 Ft2 |
| Type | Apartment |
| Utility Water | Municipal Water |
Parking
| Underground | |
| Covered | |
| Visitor Parking |
Land
| Acreage | No |
| Land Amenities | Golf Nearby, Hospital, Park, Place Of Worship, Public Transit, Schools |
| Sewer | Municipal Sewage System |
| Size Total Text | Unknown |
| Zoning Description | U2-81 |
Rooms
| Level | Type | Length | Width | Dimensions |
|---|---|---|---|---|
| Main Level | 3pc Bathroom | Measurements not available | ||
| Main Level | Primary Bedroom | 12'0'' x 11'6'' | ||
| Main Level | Den | 8'7'' x 10'6'' | ||
| Main Level | Living Room | 14'4'' x 11'2'' | ||
| Main Level | Kitchen | 14'4'' x 11'2'' |
https://www.realtor.ca/real-estate/28995581/181-king-street-s-unit-1814-waterloo
Contact Us
Contact us for more information

