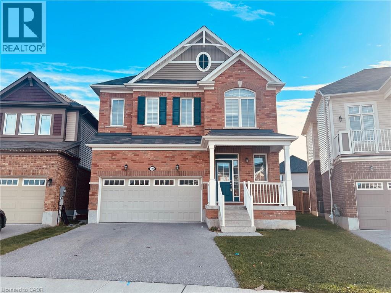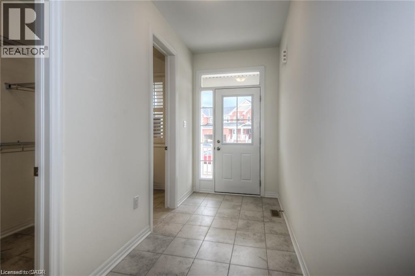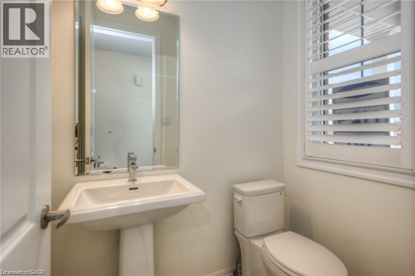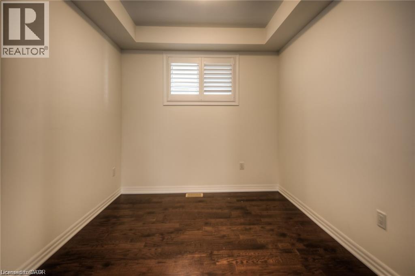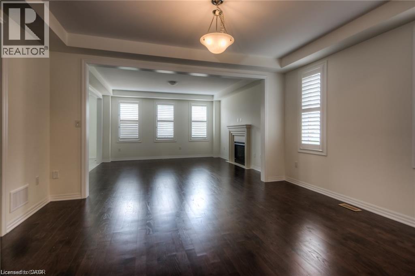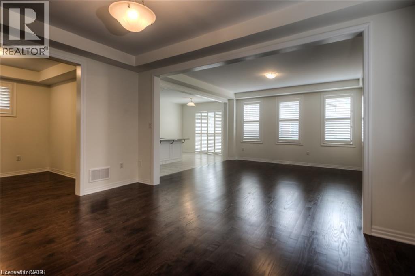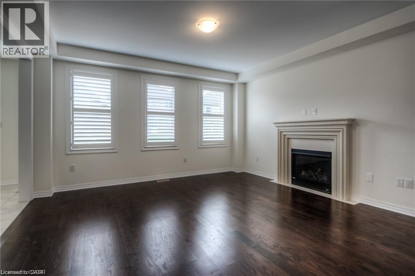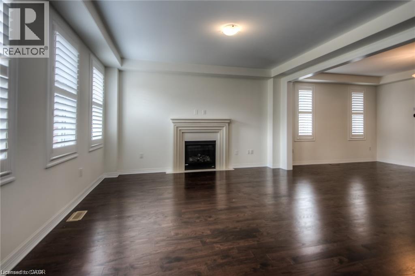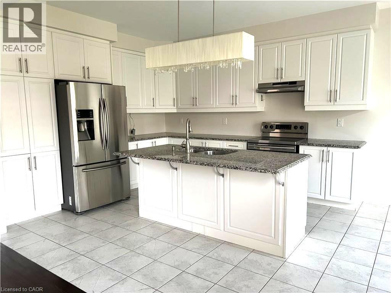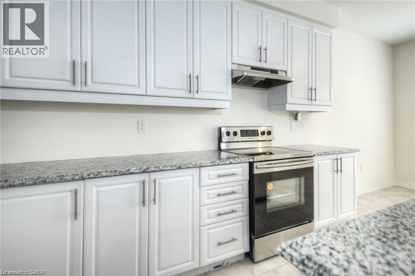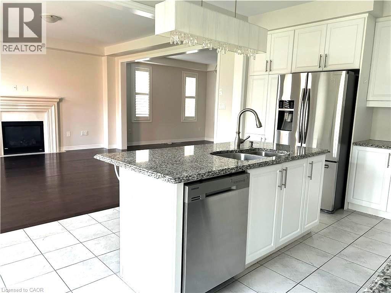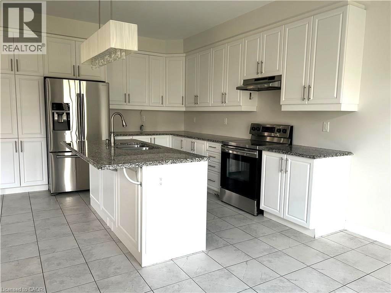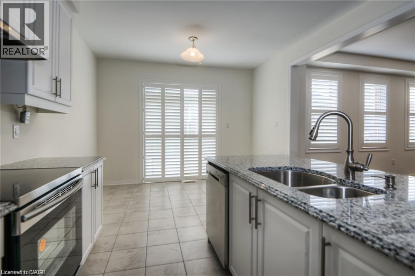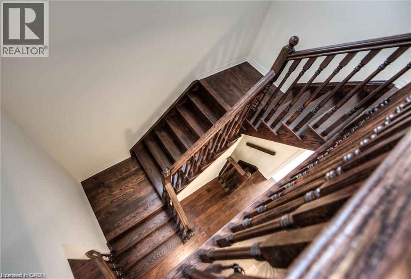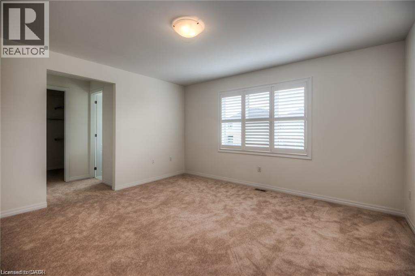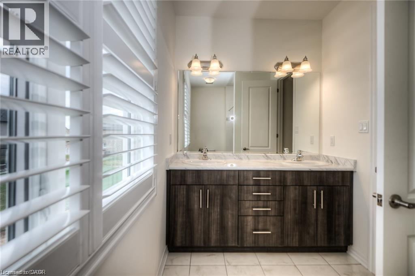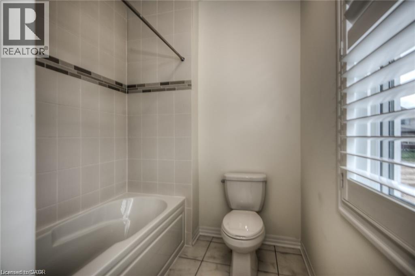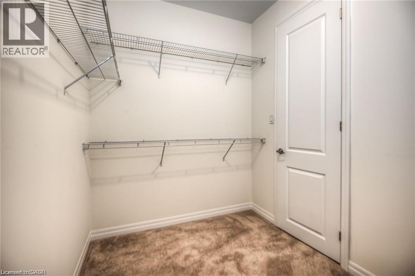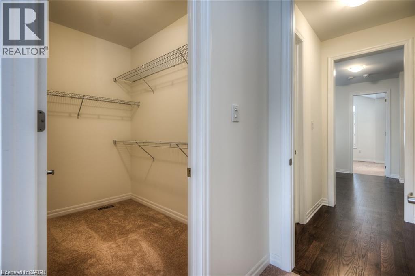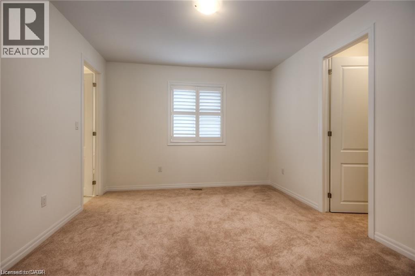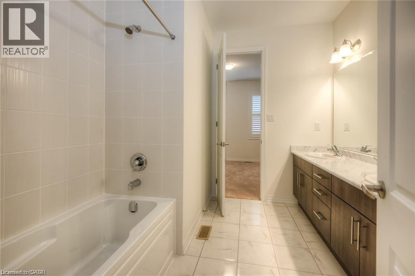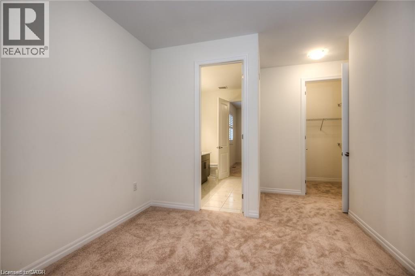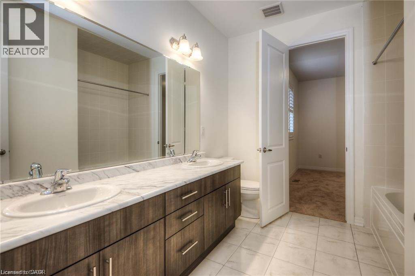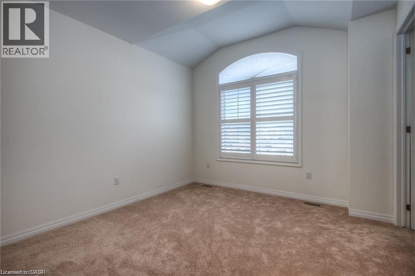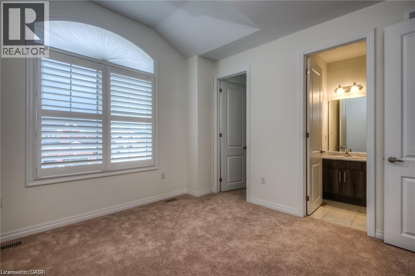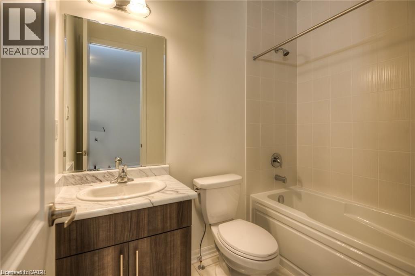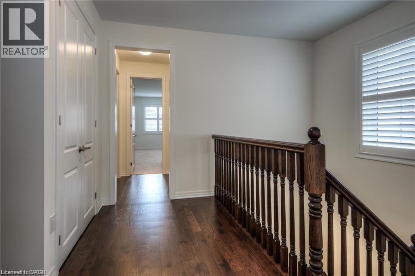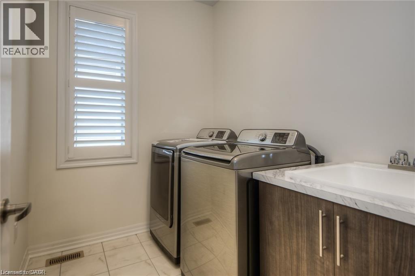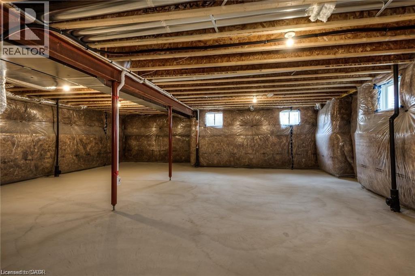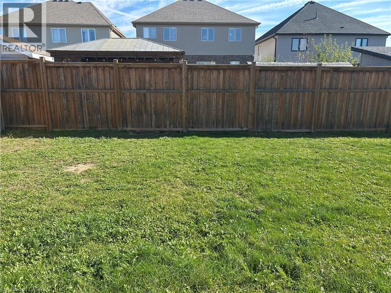4 Bedroom
4 Bathroom
2,925 ft2
2 Level
Fireplace
Central Air Conditioning
Forced Air
$3,400 MonthlyInsurance
AVAILABLE IMMEDIATELY - Large executive home in the heart of Doon's Topper Woods Community. 4 bedrooms and 3.5 bathrooms. All bedrooms with ensuites or shared ensuite privilege and walk-in closets. Upper level laundry with stainless steel washer/dryer and upgraded basin. Carpet free main level with hardwood and ceramics features 9' ceilings, stainless steel appliances, hardwood staircase, separate dining room, office/den, great room with gas fireplace, large chef kitchen with granite and huge island, dinette with sliders to fenced yard. Close to 401, Conestoga College, walking trails, schools and amenities. Tenant to purchase tenant content insurance, no smoking and no pets, utilities are extra. (id:43503)
Property Details
|
MLS® Number
|
40779126 |
|
Property Type
|
Single Family |
|
Neigbourhood
|
Doon South |
|
Amenities Near By
|
Park, Schools |
|
Equipment Type
|
Rental Water Softener |
|
Features
|
Conservation/green Belt, Paved Driveway, Sump Pump |
|
Parking Space Total
|
4 |
|
Rental Equipment Type
|
Rental Water Softener |
Building
|
Bathroom Total
|
4 |
|
Bedrooms Above Ground
|
4 |
|
Bedrooms Total
|
4 |
|
Appliances
|
Central Vacuum - Roughed In, Dishwasher, Dryer, Refrigerator, Stove, Washer, Window Coverings |
|
Architectural Style
|
2 Level |
|
Basement Development
|
Unfinished |
|
Basement Type
|
Full (unfinished) |
|
Construction Style Attachment
|
Detached |
|
Cooling Type
|
Central Air Conditioning |
|
Exterior Finish
|
Brick, Vinyl Siding |
|
Fireplace Present
|
Yes |
|
Fireplace Total
|
1 |
|
Foundation Type
|
Poured Concrete |
|
Half Bath Total
|
1 |
|
Heating Fuel
|
Natural Gas |
|
Heating Type
|
Forced Air |
|
Stories Total
|
2 |
|
Size Interior
|
2,925 Ft2 |
|
Type
|
House |
|
Utility Water
|
Municipal Water |
Parking
Land
|
Access Type
|
Highway Nearby |
|
Acreage
|
No |
|
Land Amenities
|
Park, Schools |
|
Sewer
|
Municipal Sewage System |
|
Size Frontage
|
30 Ft |
|
Size Total Text
|
Under 1/2 Acre |
|
Zoning Description
|
Res |
Rooms
| Level |
Type |
Length |
Width |
Dimensions |
|
Second Level |
5pc Bathroom |
|
|
Measurements not available |
|
Second Level |
Primary Bedroom |
|
|
15'9'' x 15'4'' |
|
Second Level |
Laundry Room |
|
|
Measurements not available |
|
Second Level |
5pc Bathroom |
|
|
Measurements not available |
|
Second Level |
Bedroom |
|
|
10'4'' x 11'0'' |
|
Second Level |
Bedroom |
|
|
10'4'' x 11'0'' |
|
Second Level |
4pc Bathroom |
|
|
Measurements not available |
|
Second Level |
Bedroom |
|
|
13'10'' x 9'10'' |
|
Main Level |
Great Room |
|
|
15'6'' x 15'0'' |
|
Main Level |
Dinette |
|
|
12'6'' x 9'0'' |
|
Main Level |
Kitchen |
|
|
12'6'' x 12'0'' |
|
Main Level |
Den |
|
|
10'0'' x 9'0'' |
|
Main Level |
Dining Room |
|
|
15'6'' x 12'0'' |
|
Main Level |
2pc Bathroom |
|
|
Measurements not available |
https://www.realtor.ca/real-estate/28993794/107-watermill-street-kitchener

