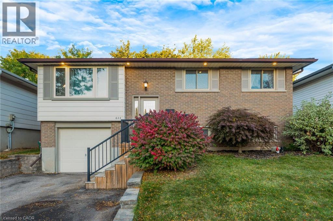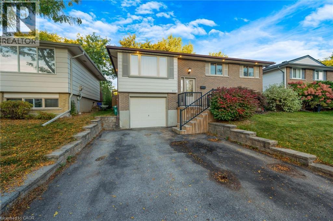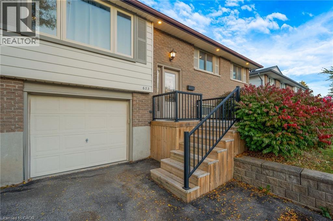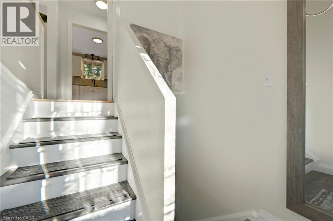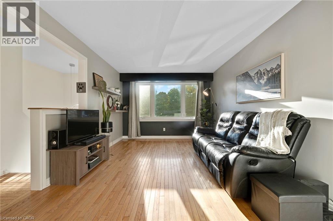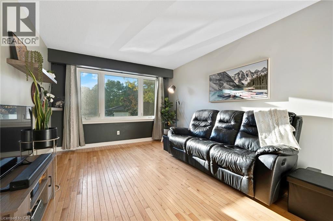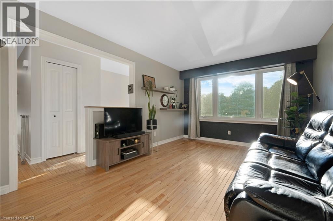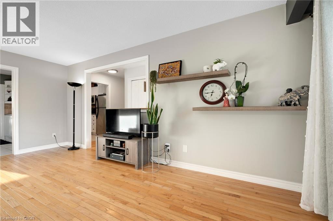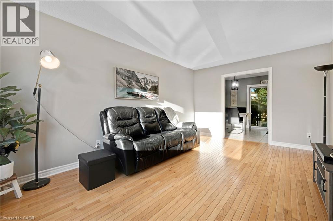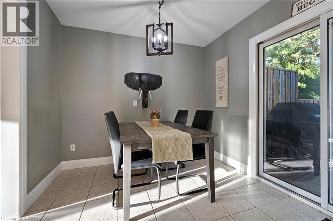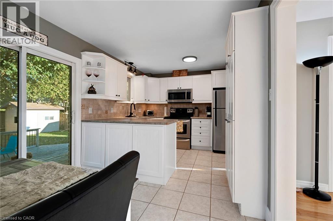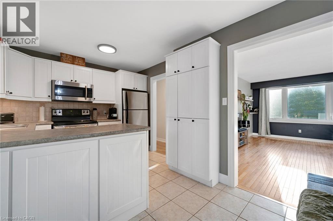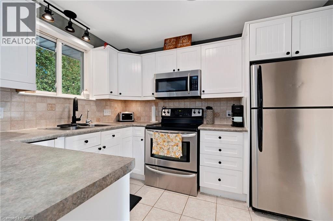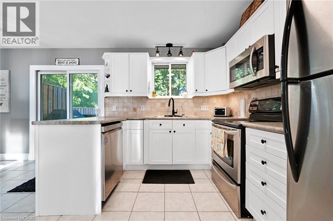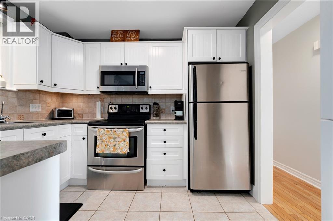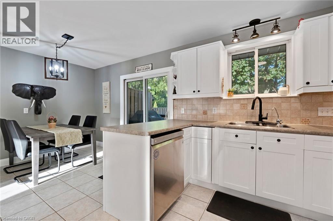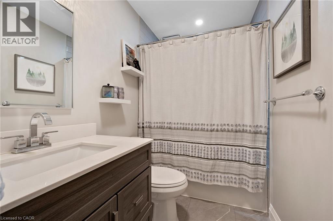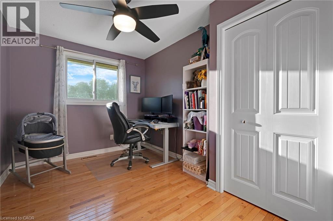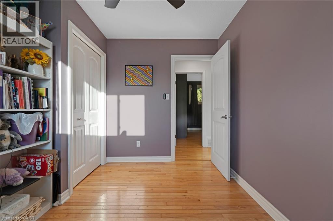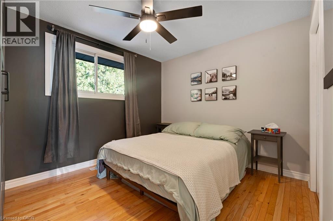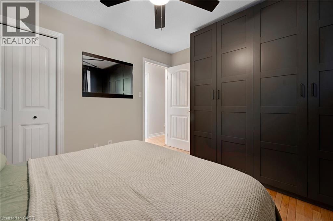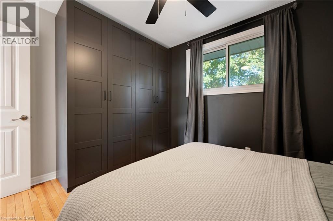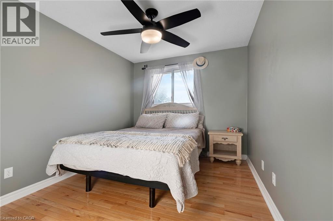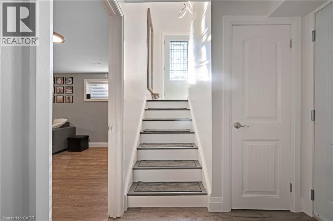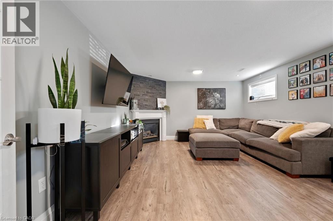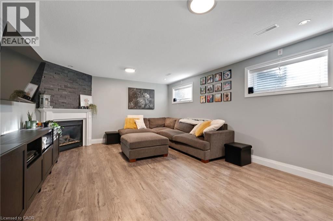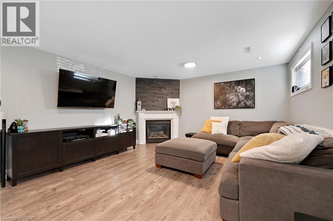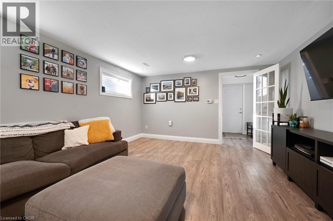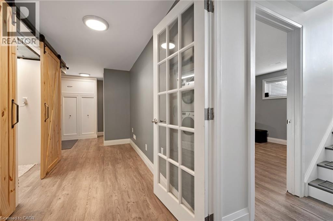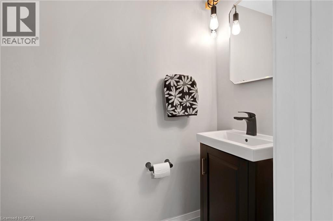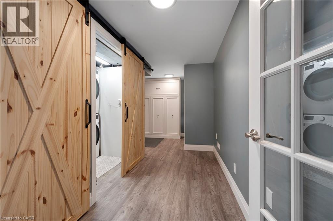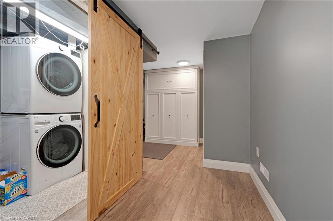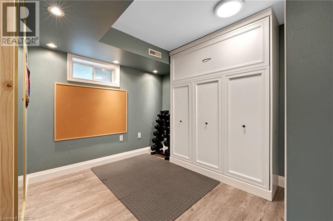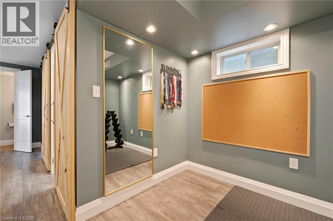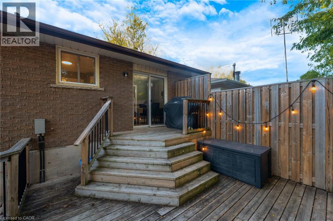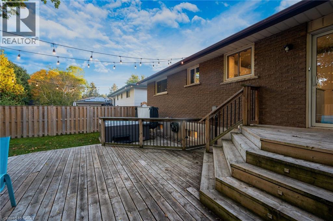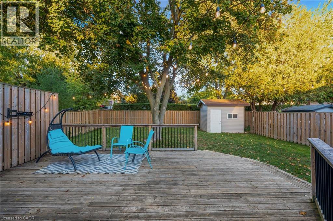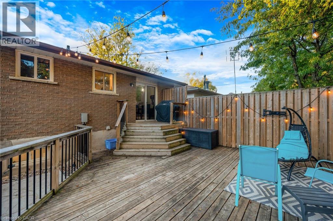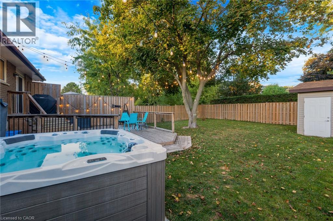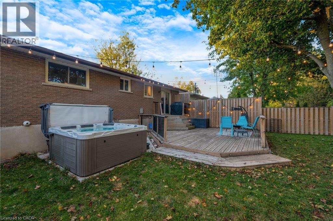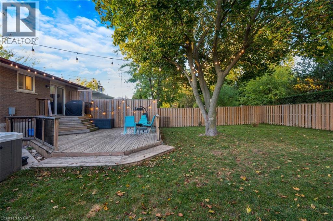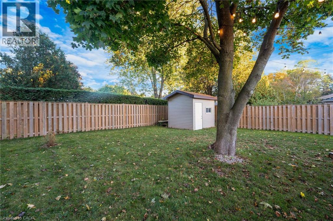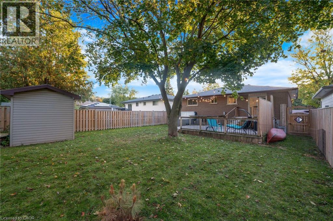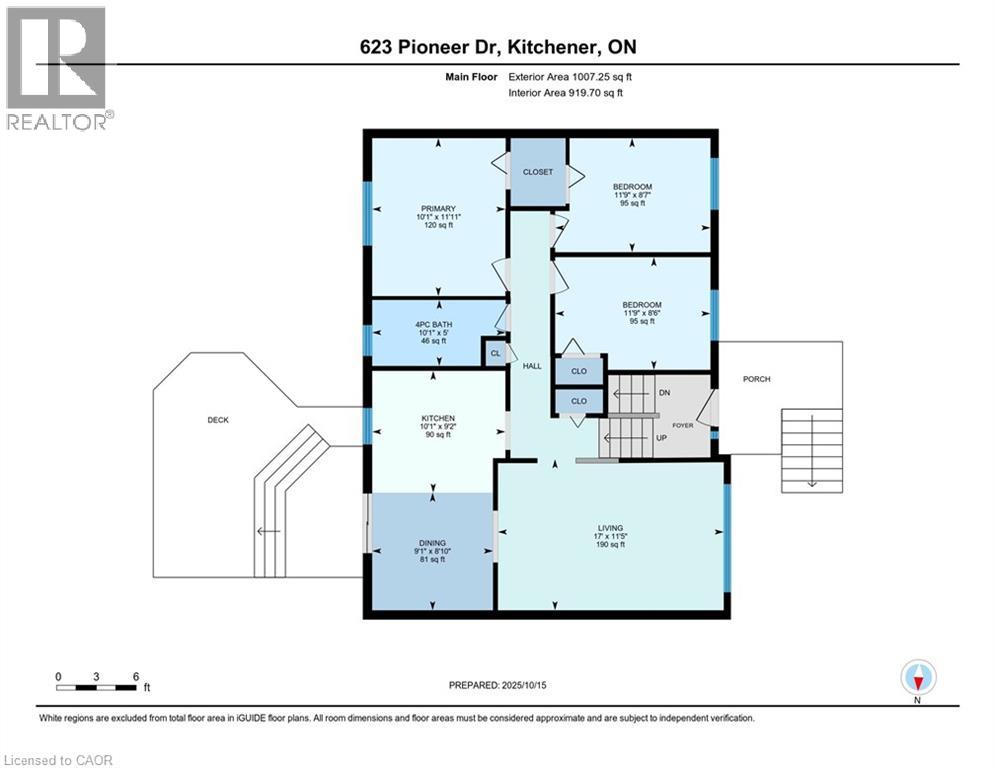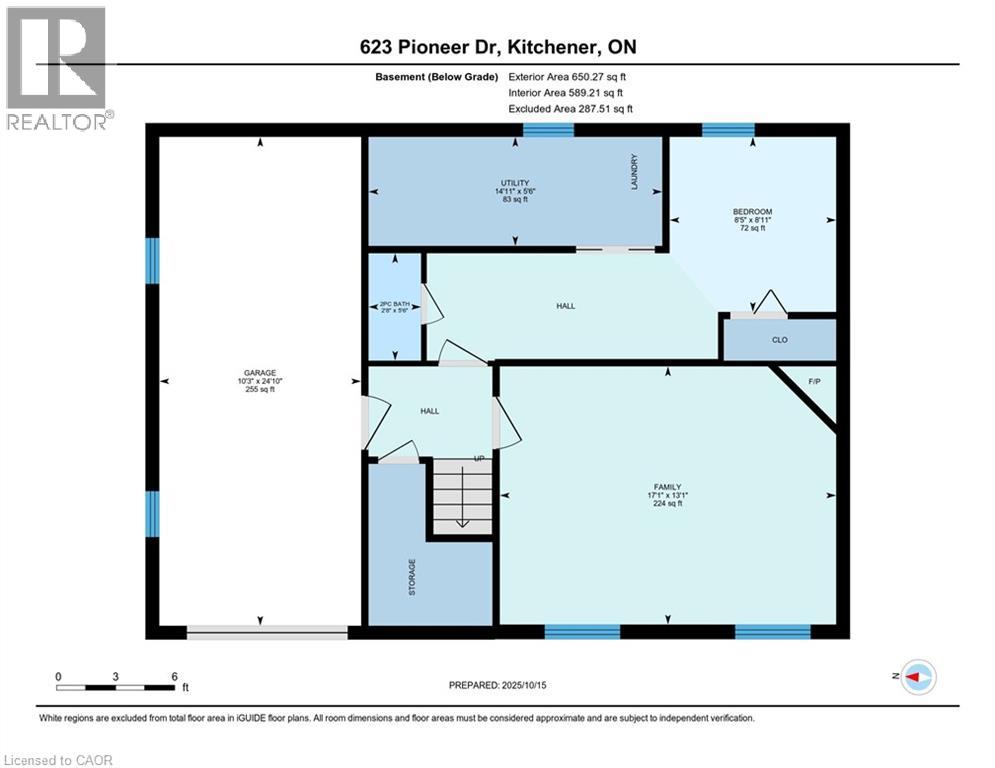4 Bedroom
2 Bathroom
2,017 ft2
Raised Bungalow
Central Air Conditioning
Forced Air
$600,000
Welcome to this beautifully maintained raised bungalow featuring 3 bright and comfortable bedrooms on the main floor, a stylishly updated 4-piece bathroom, and a generous sized kitchen and living room perfect for family gatherings or relaxing evenings. Downstairs, you'll find a fully finished basement offering an additional bedroom, a cozy family room, and a convenient updated 2-piece powder room, ideal for guests or extra living space. Enjoy peace of mind with key updates including a new roof and brand new flooring throughout the basement (2021). The entire home is carpet-free, making it perfect for allergy sufferers or anyone seeking a clean, modern look. Step outside to your private backyard oasis featuring a huge fully fenced yard, a spacious deck for entertaining, and your very own hot tub for year-round relaxation. Don't miss this move-in-ready gem, perfect for growing families, first-time buyers, or anyone looking for a turnkey home with space to relax and entertain! (id:43503)
Property Details
|
MLS® Number
|
40779318 |
|
Property Type
|
Single Family |
|
Neigbourhood
|
Pioneer Park |
|
Amenities Near By
|
Park, Place Of Worship, Playground, Public Transit, Schools, Shopping |
|
Community Features
|
Community Centre, School Bus |
|
Features
|
Paved Driveway |
|
Parking Space Total
|
5 |
|
Structure
|
Shed |
Building
|
Bathroom Total
|
2 |
|
Bedrooms Above Ground
|
3 |
|
Bedrooms Below Ground
|
1 |
|
Bedrooms Total
|
4 |
|
Appliances
|
Dishwasher, Dryer, Refrigerator, Stove, Washer, Microwave Built-in, Hot Tub |
|
Architectural Style
|
Raised Bungalow |
|
Basement Development
|
Finished |
|
Basement Type
|
Full (finished) |
|
Constructed Date
|
1977 |
|
Construction Style Attachment
|
Detached |
|
Cooling Type
|
Central Air Conditioning |
|
Exterior Finish
|
Aluminum Siding, Brick |
|
Foundation Type
|
Poured Concrete |
|
Half Bath Total
|
1 |
|
Heating Type
|
Forced Air |
|
Stories Total
|
1 |
|
Size Interior
|
2,017 Ft2 |
|
Type
|
House |
|
Utility Water
|
Municipal Water |
Parking
Land
|
Access Type
|
Highway Nearby |
|
Acreage
|
No |
|
Fence Type
|
Fence |
|
Land Amenities
|
Park, Place Of Worship, Playground, Public Transit, Schools, Shopping |
|
Sewer
|
Municipal Sewage System |
|
Size Depth
|
110 Ft |
|
Size Frontage
|
46 Ft |
|
Size Total Text
|
Under 1/2 Acre |
|
Zoning Description
|
R2a |
Rooms
| Level |
Type |
Length |
Width |
Dimensions |
|
Basement |
Family Room |
|
|
13'1'' x 17'1'' |
|
Basement |
Bedroom |
|
|
8'11'' x 8'5'' |
|
Basement |
2pc Bathroom |
|
|
2'8'' x 5'6'' |
|
Main Level |
4pc Bathroom |
|
|
10'1'' x 5'0'' |
|
Main Level |
Bedroom |
|
|
11'9'' x 8'6'' |
|
Main Level |
Bedroom |
|
|
11'9'' x 8'7'' |
|
Main Level |
Primary Bedroom |
|
|
10'1'' x 11'11'' |
|
Main Level |
Kitchen |
|
|
10'1'' x 9'2'' |
|
Main Level |
Dining Room |
|
|
9'1'' x 8'10'' |
|
Main Level |
Living Room |
|
|
17'0'' x 11'5'' |
https://www.realtor.ca/real-estate/28993841/623-pioneer-drive-kitchener

