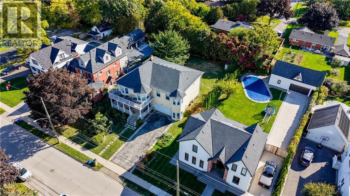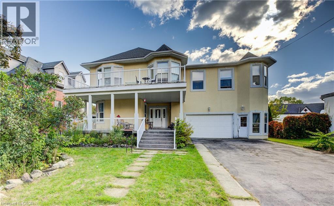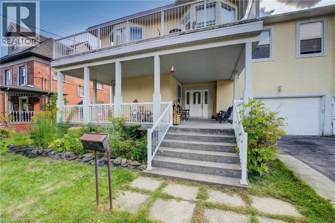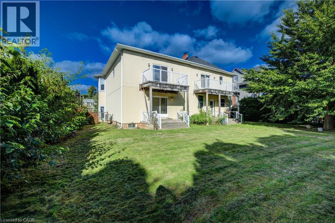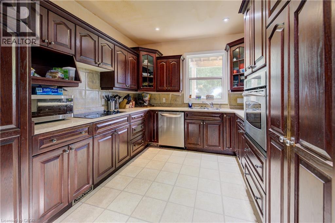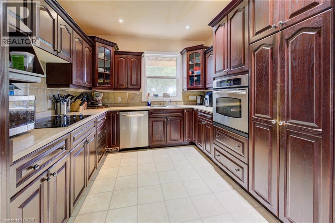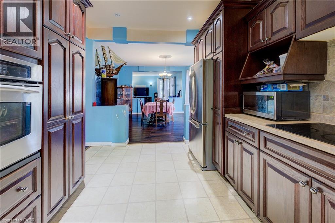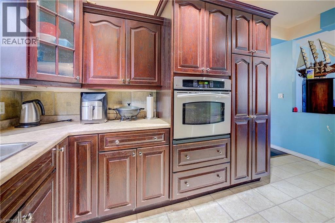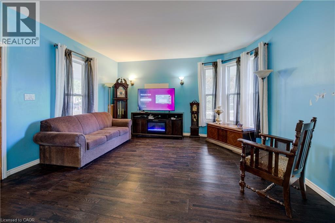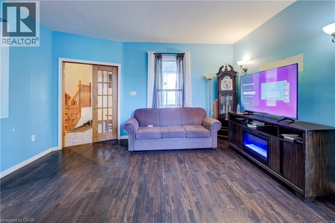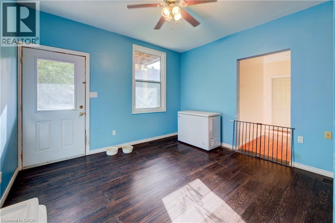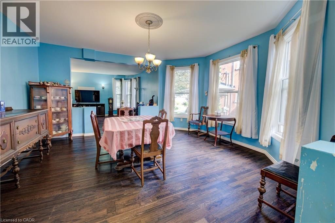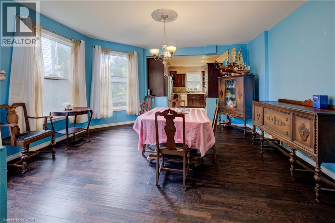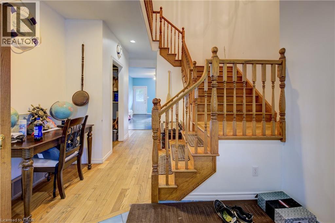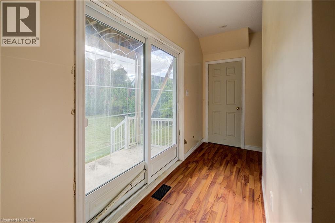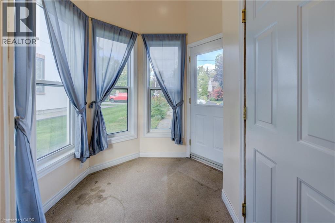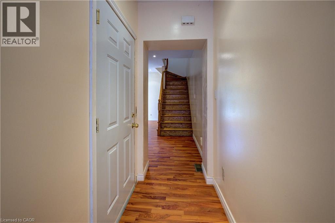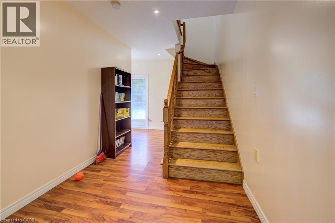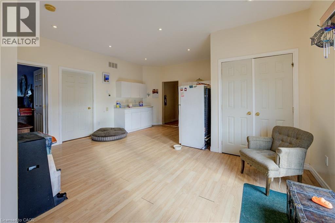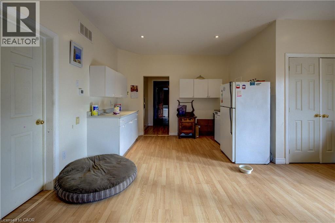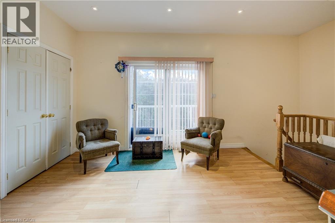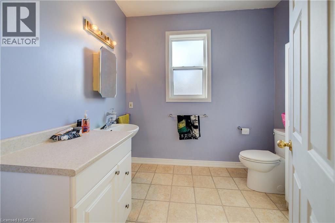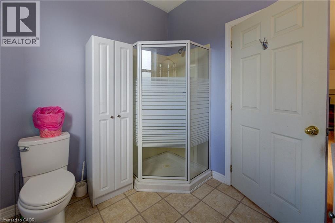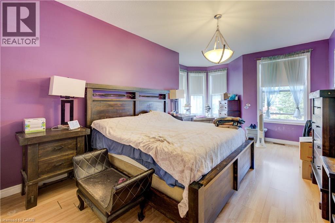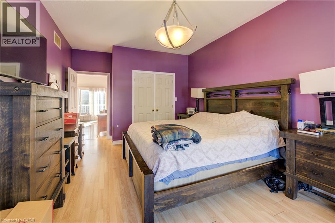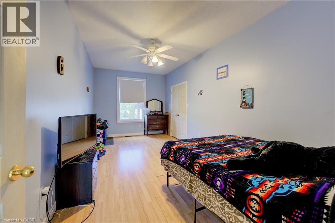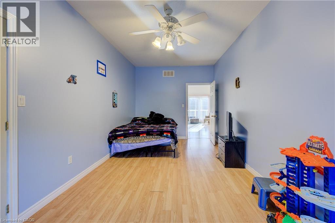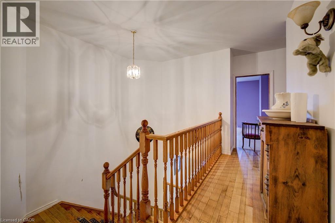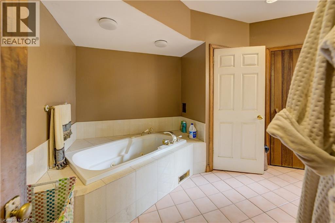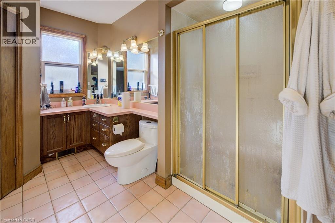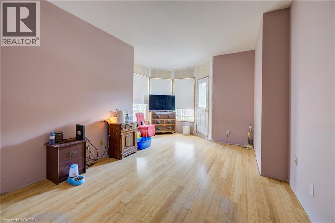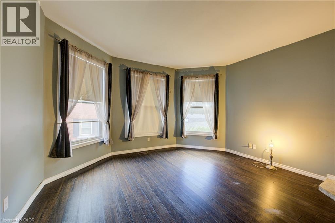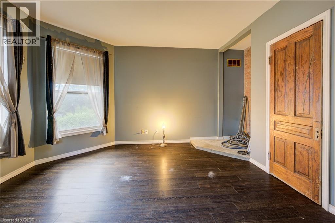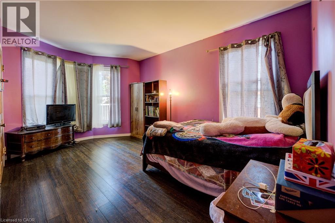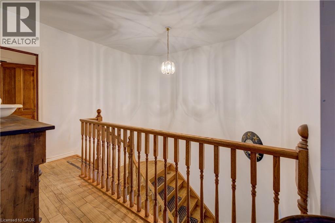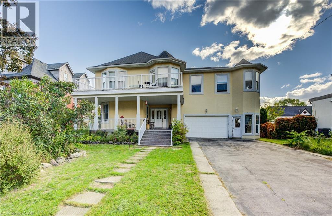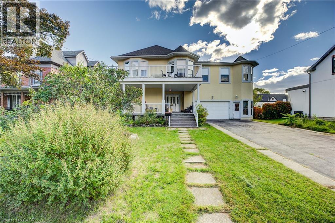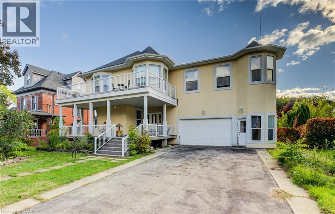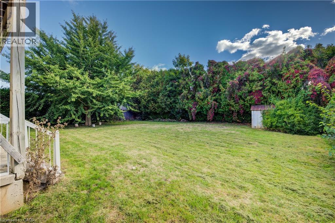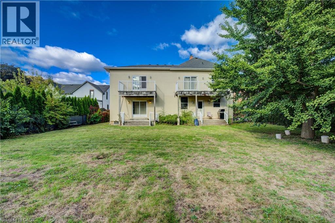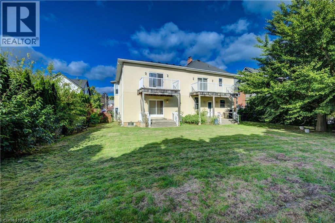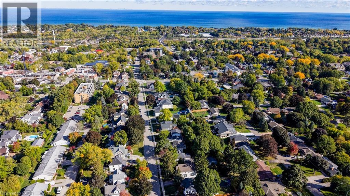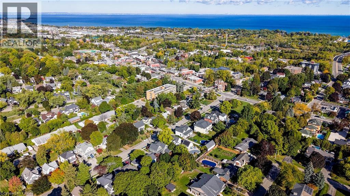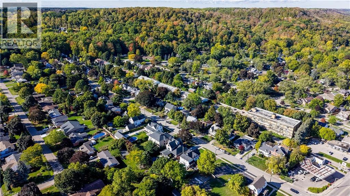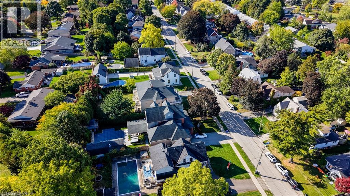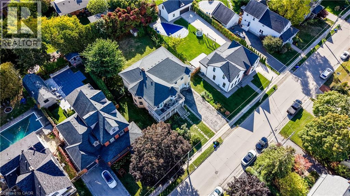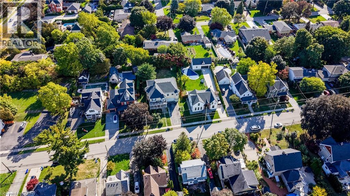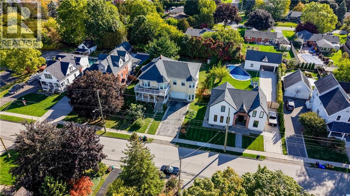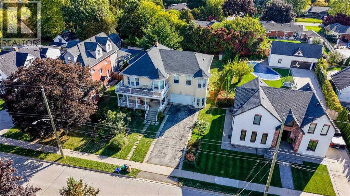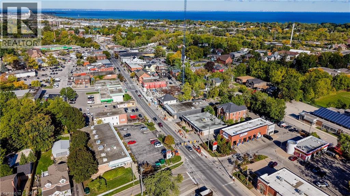7 Robinson Street S Grimsby, Ontario L3M 3C5
6 Bedroom
2 Bathroom
4,117 ft2
2 Level
Central Air Conditioning
Forced Air
$949,900
Exceptional investment opportunity in the heart of Grimsby! Offering over 4,000 sq. ft. of living space on an oversized lot, this versatile property is currently configured as a multi-unit residence, ideal for investors, multi-generational living, or future redevelopment potential. Perfectly situated between the Escarpment and Lake Ontario and just steps from downtown Grimsby’s shops, dining, and amenities. A rare chance to own a spacious property in one of Niagara’s most sought-after communities. Endless possibilities await! (id:43503)
Property Details
| MLS® Number | 40779027 |
| Property Type | Single Family |
| Amenities Near By | Hospital, Schools |
| Community Features | Quiet Area |
| Equipment Type | Water Heater |
| Features | Automatic Garage Door Opener, In-law Suite |
| Parking Space Total | 6 |
| Rental Equipment Type | Water Heater |
Building
| Bathroom Total | 2 |
| Bedrooms Above Ground | 6 |
| Bedrooms Total | 6 |
| Appliances | Dishwasher, Refrigerator, Stove |
| Architectural Style | 2 Level |
| Basement Development | Unfinished |
| Basement Type | Full (unfinished) |
| Constructed Date | 1900 |
| Construction Style Attachment | Detached |
| Cooling Type | Central Air Conditioning |
| Exterior Finish | Brick, Stucco |
| Foundation Type | Stone |
| Heating Fuel | Natural Gas |
| Heating Type | Forced Air |
| Stories Total | 2 |
| Size Interior | 4,117 Ft2 |
| Type | House |
| Utility Water | Municipal Water |
Parking
| Attached Garage |
Land
| Access Type | Highway Access |
| Acreage | No |
| Land Amenities | Hospital, Schools |
| Sewer | Municipal Sewage System |
| Size Depth | 158 Ft |
| Size Frontage | 80 Ft |
| Size Total Text | Under 1/2 Acre |
| Zoning Description | R2 |
Rooms
| Level | Type | Length | Width | Dimensions |
|---|---|---|---|---|
| Second Level | Other | Measurements not available | ||
| Second Level | Other | Measurements not available | ||
| Second Level | Bedroom | 19'10'' x 9'8'' | ||
| Second Level | Primary Bedroom | 17'6'' x 11'5'' | ||
| Second Level | 3pc Bathroom | 8'6'' x 7'5'' | ||
| Second Level | Eat In Kitchen | 11'10'' x 6'10'' | ||
| Second Level | Living Room | 17'2'' x 9'9'' | ||
| Second Level | 3pc Bathroom | 15'2'' x 10'0'' | ||
| Second Level | Bedroom | 11'1'' x 10'9'' | ||
| Second Level | Bedroom | 16'1'' x 12'5'' | ||
| Second Level | Bedroom | 16'1'' x 10'6'' | ||
| Second Level | Primary Bedroom | 14'5'' x 13'3'' | ||
| Basement | Other | 14'1'' x 11'8'' | ||
| Basement | Other | 22'5'' x 9'0'' | ||
| Basement | Utility Room | 10'9'' x 1'0'' | ||
| Basement | Other | 18'1'' x 9'6'' | ||
| Basement | Other | 24'6'' x 16'11'' | ||
| Main Level | Office | 13'3'' x 12'0'' | ||
| Main Level | Family Room | 15'5'' x 12'1'' | ||
| Main Level | Kitchen | 14'10'' x 10'0'' | ||
| Main Level | Dining Room | 15'10'' x 15'0'' | ||
| Main Level | Living Room | 14'9'' x 14'11'' | ||
| Main Level | Foyer | 10'8'' x 7'9'' |
https://www.realtor.ca/real-estate/28989409/7-robinson-street-s-grimsby
Contact Us
Contact us for more information

