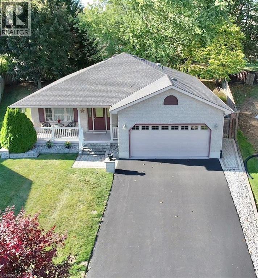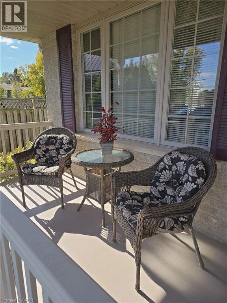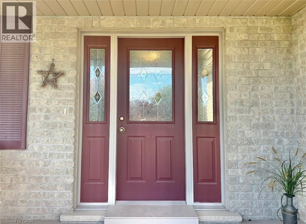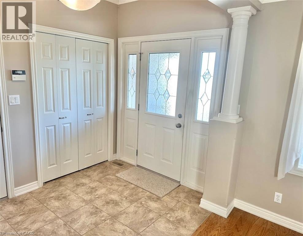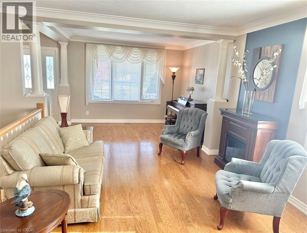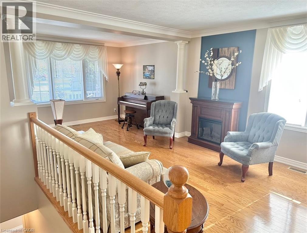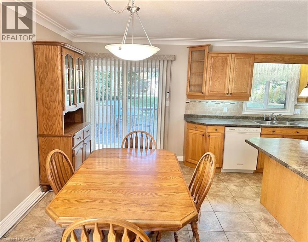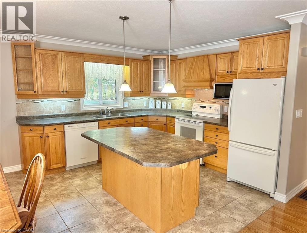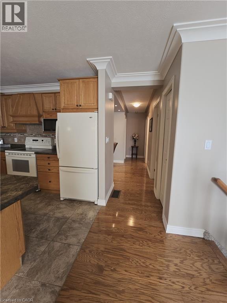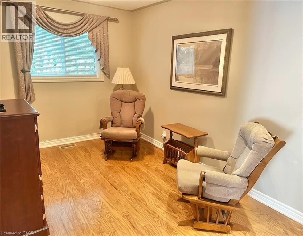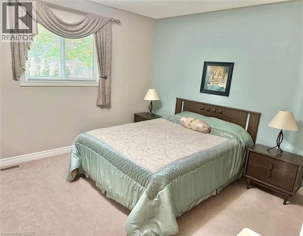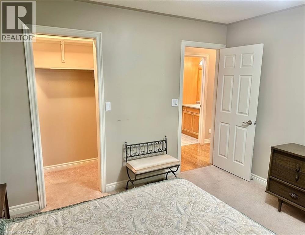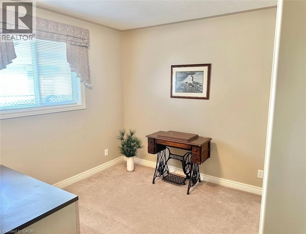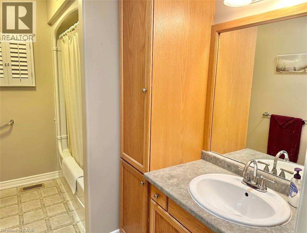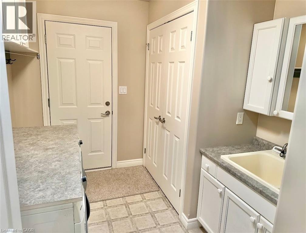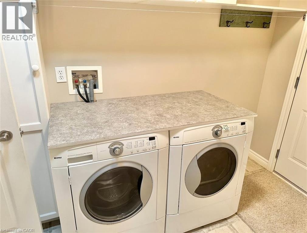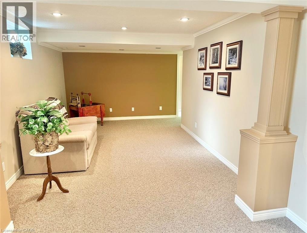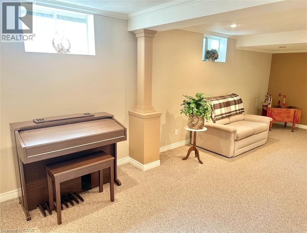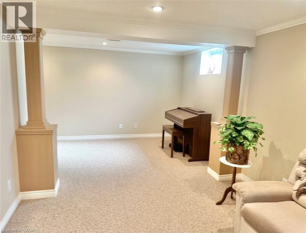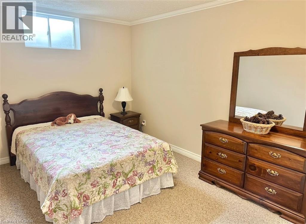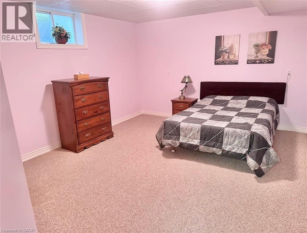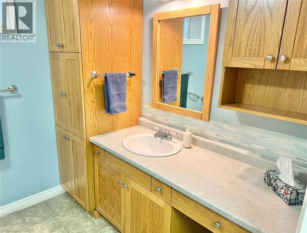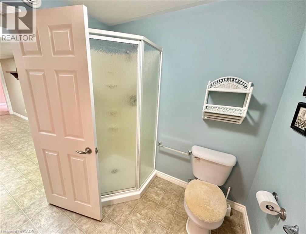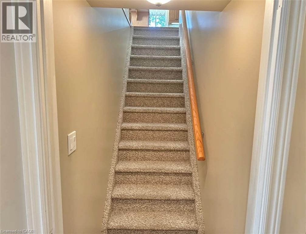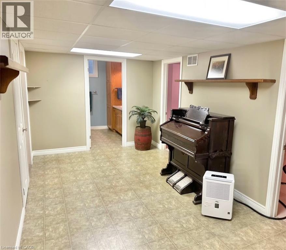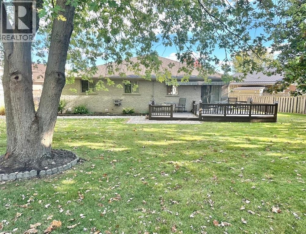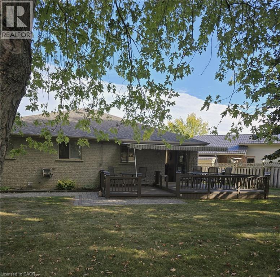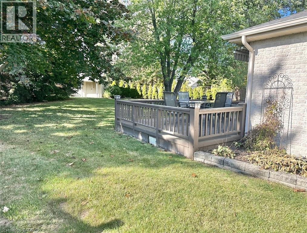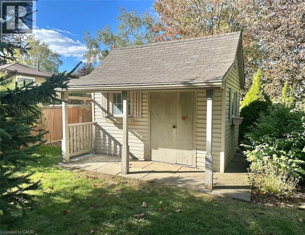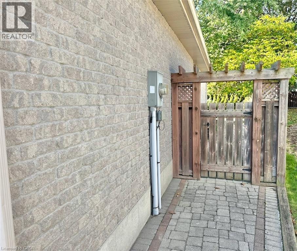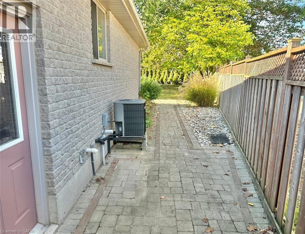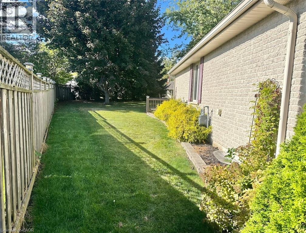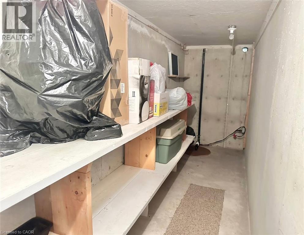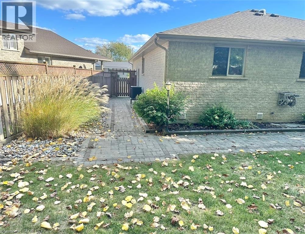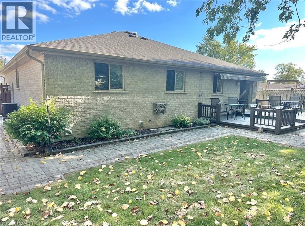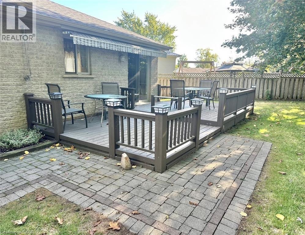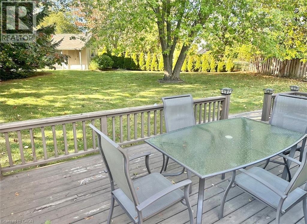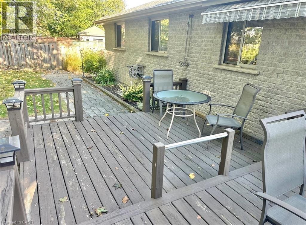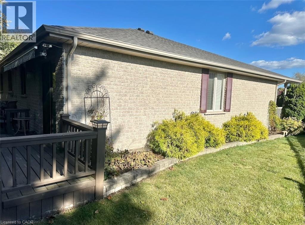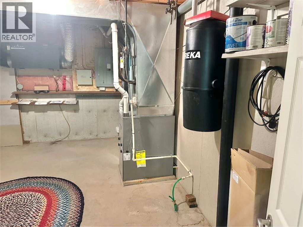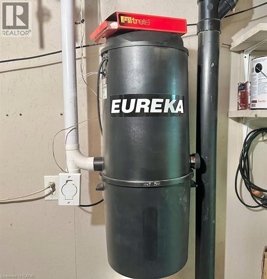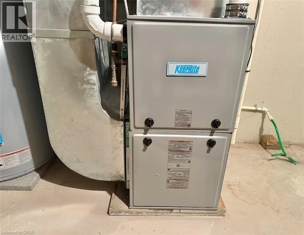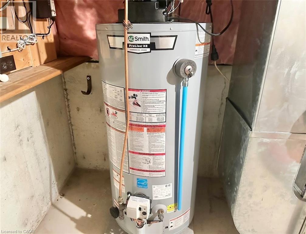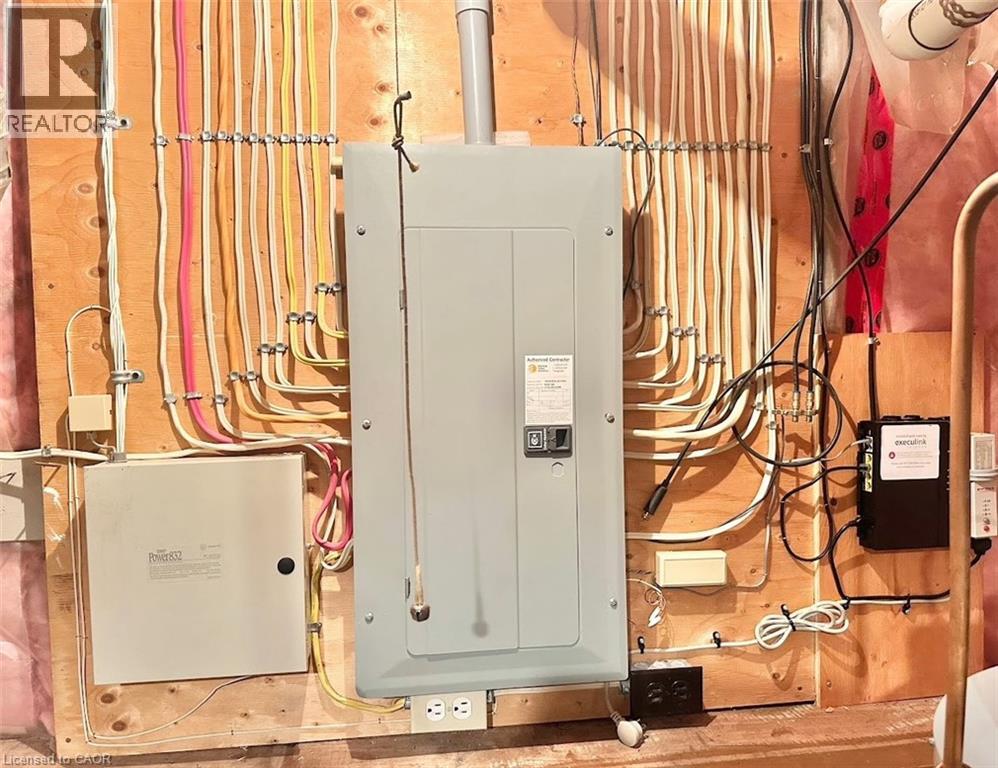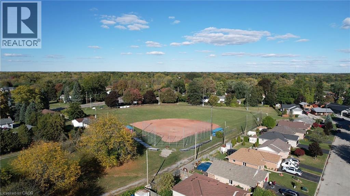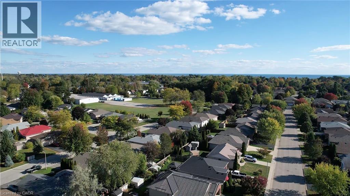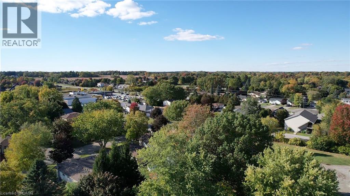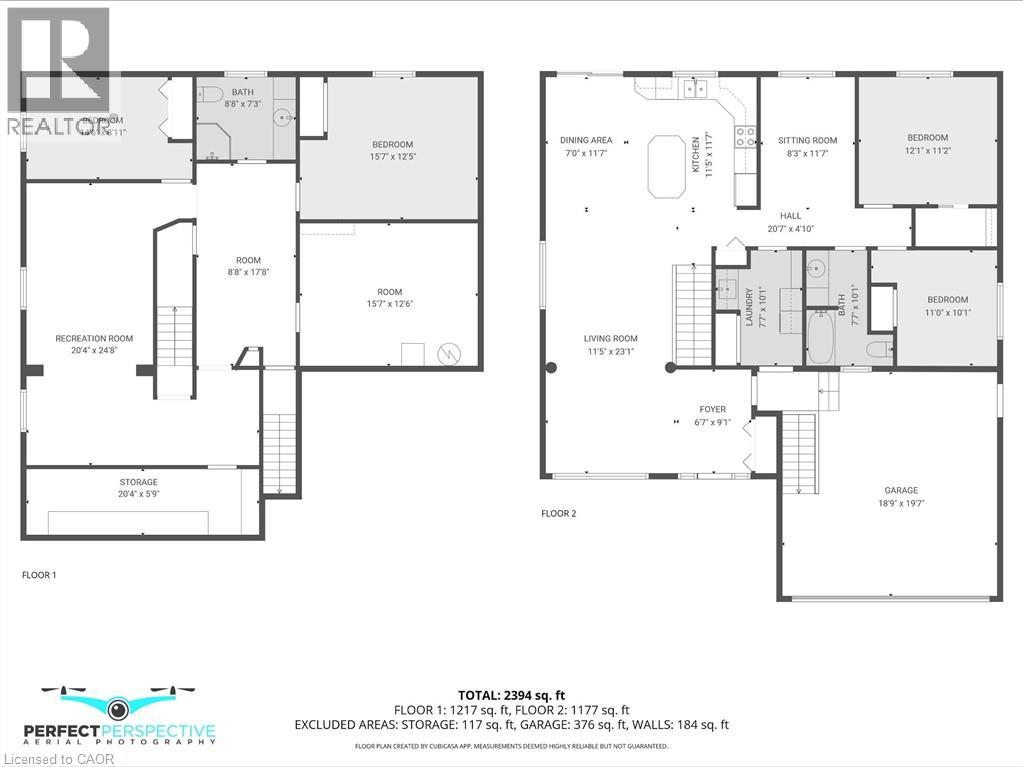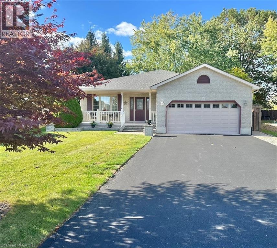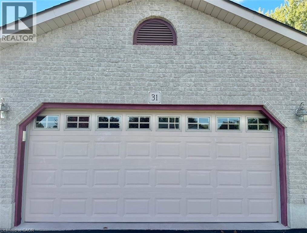31 Geoffery Road Port Dover, Ontario N0A 1N4
$729,000
Welcome to 31 Geoffery Drive in the popular lakeside community of Port Dover. A meticulously maintained one-owner home with many upgrades in a subdivision that is convenient to shopping, parks and other local amenities. Gleaming hardwood floors flow throughout the main living area. Kitchen/dining area has a large island and a pantry for extra storage. Patio doors lead to the large deck. The home originally had 3 bedrooms on the main level, but the 3rd bedroom has been converted to a den/office. Primary bedroom has a huge walk-in closet. A laundry room with a garage entrance, and a 4-piece bathroom finishes off the main level. There are two entrances to the finished basement. One set of stairs is off the main living area with a second set of stairs going to the basement from the 1 1/2 car garage. This would easily allow for a conversion to an in-law suite. The basement level has a family room, 2 additional bedrooms and a 3-piece bathroom. The roof was shingled in 2022, and the natural gas furnace was replaced 2022. The large, upgraded lot is totally fenced with mature trees and a deck big enough for entertaining friends and/or family. An attractive shed for extra outside storage sits pretty at the back of the yard. A must see ... comfort and style all in one beautiful package at an affordable price. (id:43503)
Open House
This property has open houses!
1:00 pm
Ends at:3:00 pm
Property Details
| MLS® Number | 40777087 |
| Property Type | Single Family |
| Amenities Near By | Park, Playground, Shopping |
| Community Features | Community Centre |
| Equipment Type | Water Heater |
| Features | Paved Driveway, Sump Pump, Automatic Garage Door Opener |
| Parking Space Total | 4 |
| Rental Equipment Type | Water Heater |
| Structure | Shed, Porch |
Building
| Bathroom Total | 2 |
| Bedrooms Above Ground | 2 |
| Bedrooms Below Ground | 2 |
| Bedrooms Total | 4 |
| Appliances | Central Vacuum, Dishwasher, Dryer, Microwave, Refrigerator, Stove, Water Meter, Washer, Window Coverings, Garage Door Opener |
| Architectural Style | Bungalow |
| Basement Development | Finished |
| Basement Type | Full (finished) |
| Constructed Date | 2005 |
| Construction Style Attachment | Detached |
| Cooling Type | Central Air Conditioning |
| Exterior Finish | Brick |
| Fire Protection | Security System |
| Fireplace Fuel | Electric |
| Fireplace Present | Yes |
| Fireplace Total | 1 |
| Fireplace Type | Other - See Remarks |
| Heating Fuel | Natural Gas |
| Heating Type | Forced Air |
| Stories Total | 1 |
| Size Interior | 2,394 Ft2 |
| Type | House |
| Utility Water | Municipal Water |
Parking
| Attached Garage |
Land
| Acreage | No |
| Land Amenities | Park, Playground, Shopping |
| Landscape Features | Landscaped |
| Sewer | Municipal Sewage System |
| Size Frontage | 34 Ft |
| Size Irregular | 0.25 |
| Size Total | 0.25 Ac|under 1/2 Acre |
| Size Total Text | 0.25 Ac|under 1/2 Acre |
| Zoning Description | R1 - B |
Rooms
| Level | Type | Length | Width | Dimensions |
|---|---|---|---|---|
| Basement | Cold Room | 20'4'' x 5'9'' | ||
| Basement | Bonus Room | 17'8'' x 8'8'' | ||
| Basement | Utility Room | 15'7'' x 12'6'' | ||
| Basement | 3pc Bathroom | 8'8'' x 7'3'' | ||
| Basement | Bedroom | 14'6'' x 8'11'' | ||
| Basement | Bedroom | 15'7'' x 12'5'' | ||
| Basement | Family Room | 24'8'' x 20'4'' | ||
| Main Level | Laundry Room | 10'1'' x 7'7'' | ||
| Main Level | 4pc Bathroom | 10'1'' x 7'7'' | ||
| Main Level | Bedroom | 11'0'' x 10'1'' | ||
| Main Level | Primary Bedroom | 12'1'' x 11'2'' | ||
| Main Level | Den | 11'7'' x 8'3'' | ||
| Main Level | Foyer | 20'7'' x 4'10'' | ||
| Main Level | Dinette | 11'7'' x 7'0'' | ||
| Main Level | Kitchen | 11'7'' x 11'5'' | ||
| Main Level | Living Room | 23'1'' x 11'5'' | ||
| Main Level | Foyer | 9'1'' x 6'7'' |
https://www.realtor.ca/real-estate/28986168/31-geoffery-road-port-dover
Contact Us
Contact us for more information

