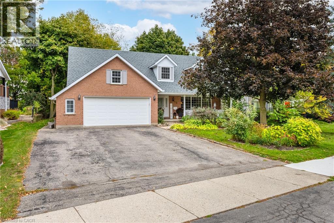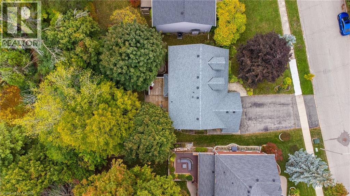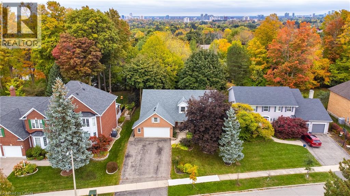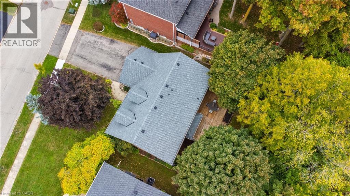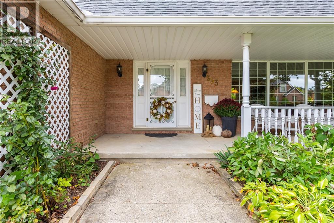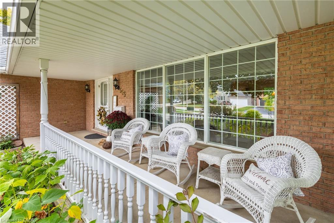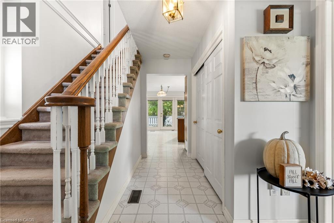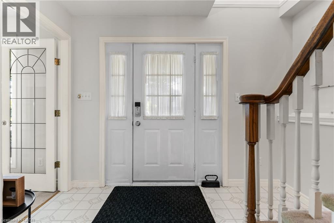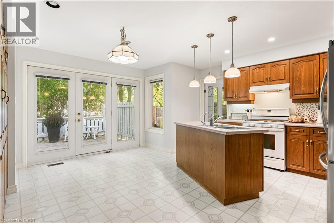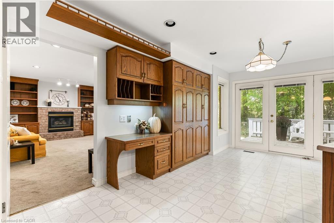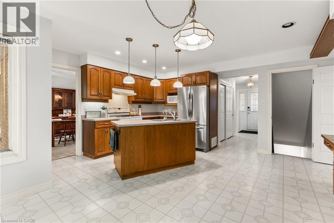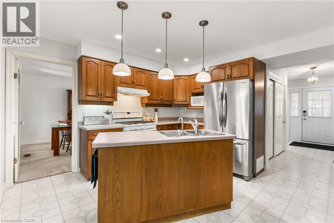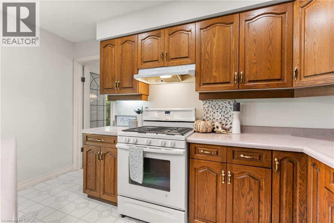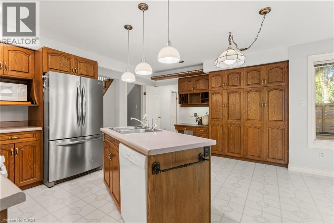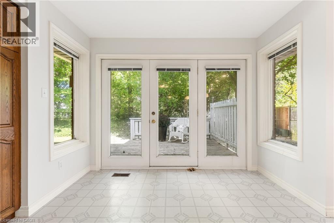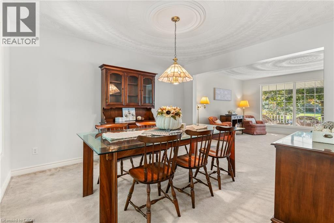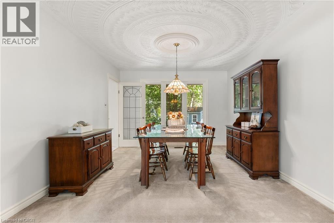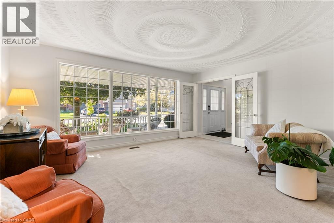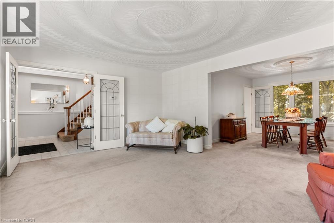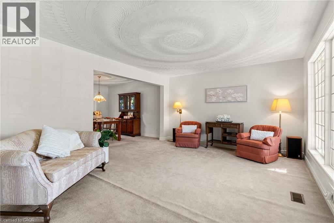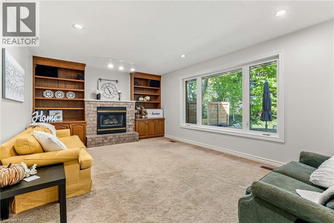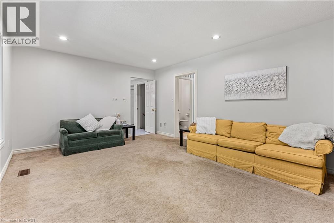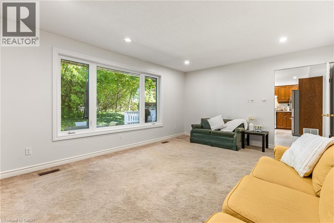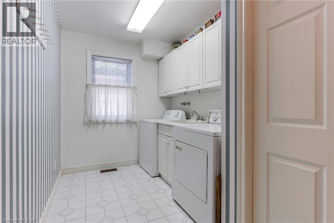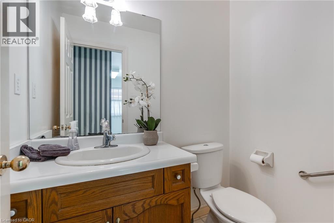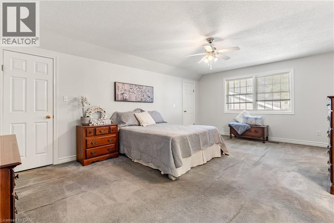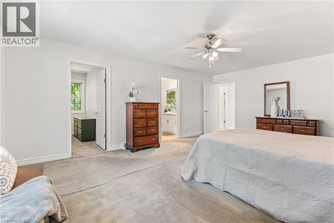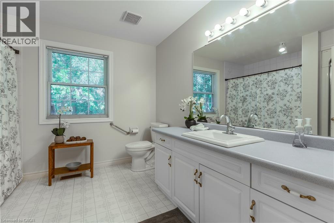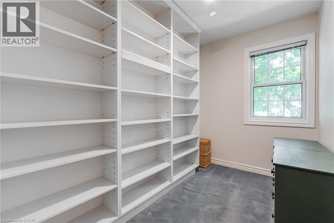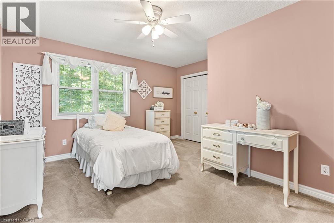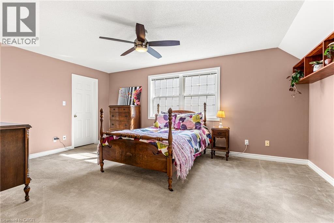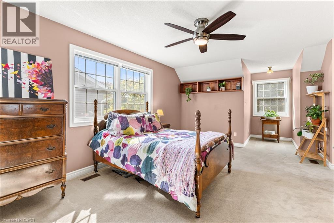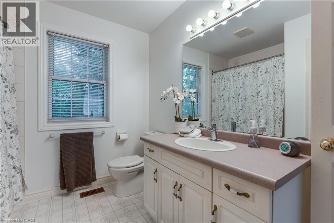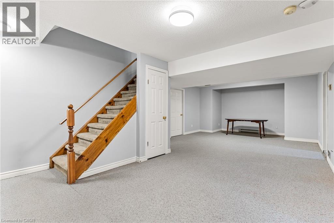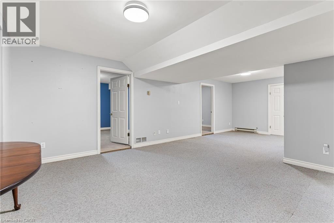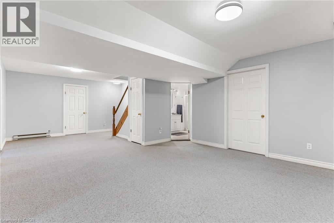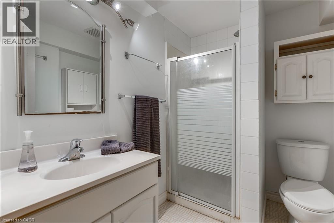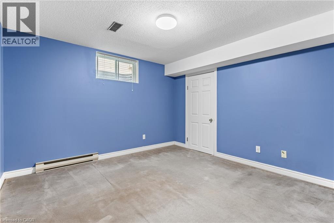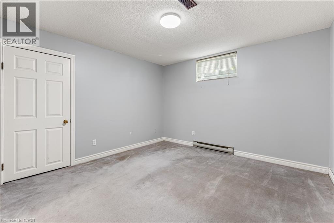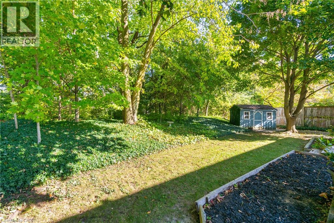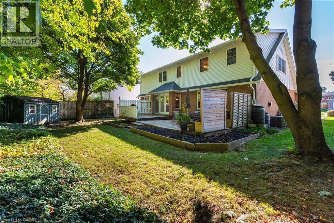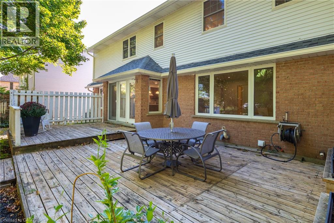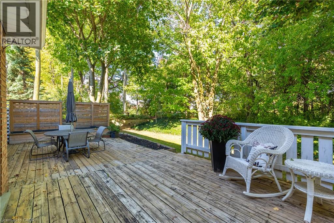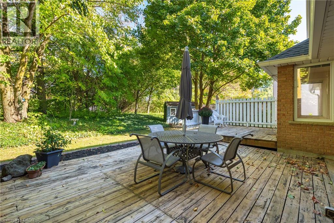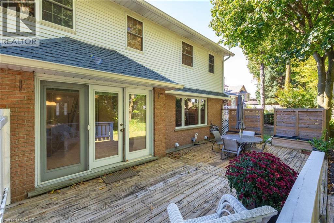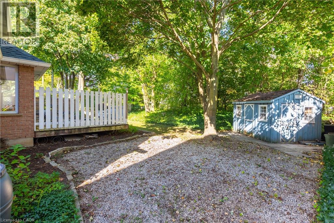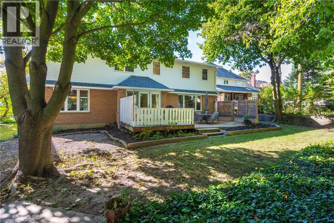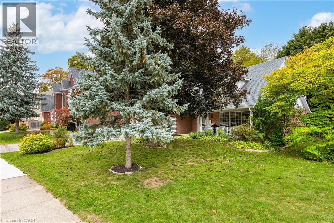553 Paradise Crescent Waterloo, Ontario N2T 2J8
$999,900
Welcome to Paradise Crescent. Located in one of the most sought after neighbourhoods in Waterloo. Are you looking for a large home on a beautiful street that you can fully customize from top to bottom? Well, look no further. This is your chance! This custom built cape cod home is dripping with potential. Walk up your extra long driveway with plenty of parking. Long front porch ideal for relaxing. Enter this home and you are greeted with neutral paint colours (2025). The living room and dining room are ideal for entertaining. The eat in kitchen overlooks your private backyard backing onto green space. The family room comes equipped with a cozy gas fireplace with a large window with a view of the backyard. Just off the kitchen is a handy 2 piece powder room, spacious laundry room and inside entry to double car garage with 200 amp service. Ideal for the hobbyist. The upper floor features 9 foot ceilings, 3 bedrooms including a large primary bedroom and second bedroom. Primary bedroom also includes a 4 piece ensuite and walk in closet. The lower level comes equipped with a large recroom, 3 piece bathroom, 2 good sized bedrooms and plenty of storage. Some updates include: Fresh painted throughout (2025), Gutters (2021), Roof (2019) , Windows (2016-2022), Garage door/opener (2018), Furnace/AC (2015) and more. Located close to schools, shopping, ira needles including the boardwalk, this home will not last long. (id:43503)
Open House
This property has open houses!
2:00 pm
Ends at:4:00 pm
Property Details
| MLS® Number | 40778250 |
| Property Type | Single Family |
| Amenities Near By | Park, Place Of Worship, Playground, Public Transit, Schools, Shopping |
| Community Features | Quiet Area, Community Centre, School Bus |
| Equipment Type | Water Heater |
| Features | Backs On Greenbelt, Paved Driveway, Sump Pump, Automatic Garage Door Opener |
| Parking Space Total | 6 |
| Rental Equipment Type | Water Heater |
Building
| Bathroom Total | 4 |
| Bedrooms Above Ground | 3 |
| Bedrooms Below Ground | 2 |
| Bedrooms Total | 5 |
| Appliances | Central Vacuum, Dishwasher, Dryer, Refrigerator, Stove, Water Softener, Washer, Gas Stove(s), Hood Fan |
| Architectural Style | 2 Level |
| Basement Development | Finished |
| Basement Type | Full (finished) |
| Constructed Date | 1990 |
| Construction Style Attachment | Detached |
| Cooling Type | Central Air Conditioning |
| Exterior Finish | Aluminum Siding, Brick |
| Fireplace Present | Yes |
| Fireplace Total | 1 |
| Fixture | Ceiling Fans |
| Half Bath Total | 1 |
| Heating Fuel | Electric, Natural Gas |
| Heating Type | Baseboard Heaters, Forced Air |
| Stories Total | 2 |
| Size Interior | 2,657 Ft2 |
| Type | House |
| Utility Water | Municipal Water |
Land
| Acreage | No |
| Land Amenities | Park, Place Of Worship, Playground, Public Transit, Schools, Shopping |
| Sewer | Municipal Sewage System |
| Size Depth | 115 Ft |
| Size Frontage | 72 Ft |
| Size Total Text | Under 1/2 Acre |
| Zoning Description | R1 |
Rooms
| Level | Type | Length | Width | Dimensions |
|---|---|---|---|---|
| Second Level | Primary Bedroom | 20'1'' x 14'1'' | ||
| Second Level | 4pc Bathroom | Measurements not available | ||
| Second Level | 4pc Bathroom | Measurements not available | ||
| Second Level | Bedroom | 23'10'' x 18'8'' | ||
| Second Level | Bedroom | 15'8'' x 13'7'' | ||
| Basement | Cold Room | Measurements not available | ||
| Basement | Storage | 10'3'' x 5'7'' | ||
| Basement | Utility Room | 18'4'' x 12'0'' | ||
| Basement | Recreation Room | 29'10'' x 13'4'' | ||
| Basement | Bedroom | 12'8'' x 11'7'' | ||
| Basement | Bedroom | 12'8'' x 11'5'' | ||
| Basement | 3pc Bathroom | Measurements not available | ||
| Main Level | Living Room | 16'8'' x 13'2'' | ||
| Main Level | Dining Room | 12'9'' x 11'5'' | ||
| Main Level | Eat In Kitchen | 17'0'' x 16'6'' | ||
| Main Level | Family Room | 18'2'' x 12'9'' | ||
| Main Level | 2pc Bathroom | Measurements not available | ||
| Main Level | Laundry Room | 15'2'' x 6'10'' |
https://www.realtor.ca/real-estate/28984601/553-paradise-crescent-waterloo
Contact Us
Contact us for more information

