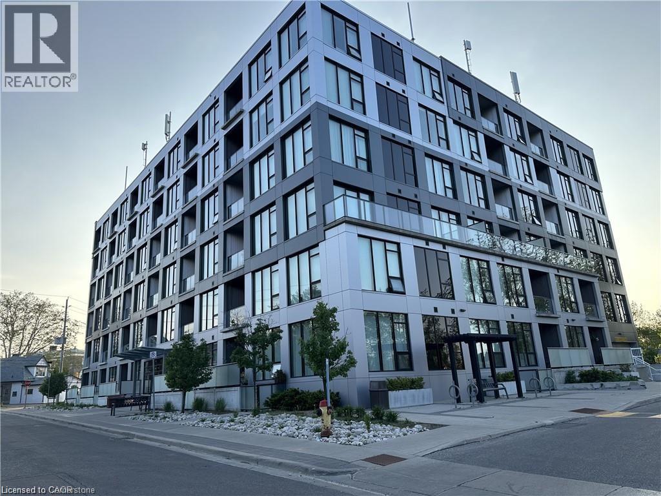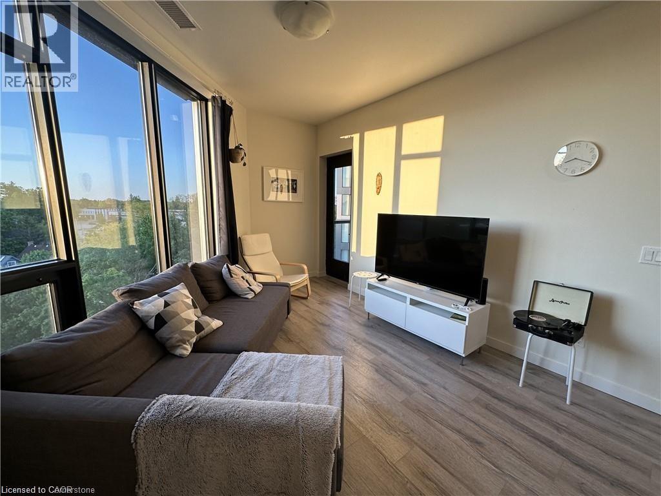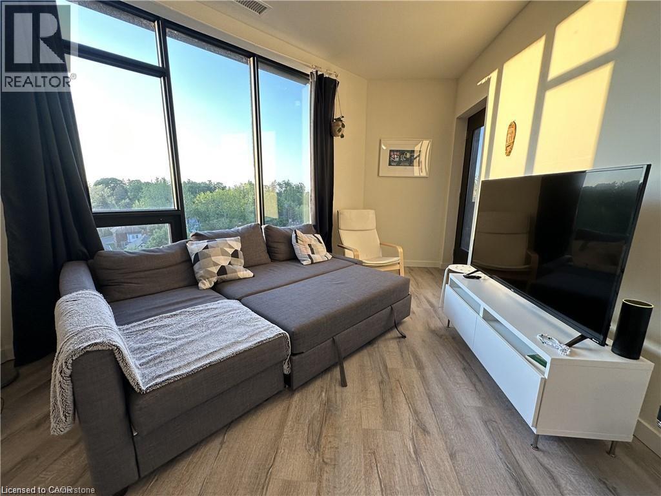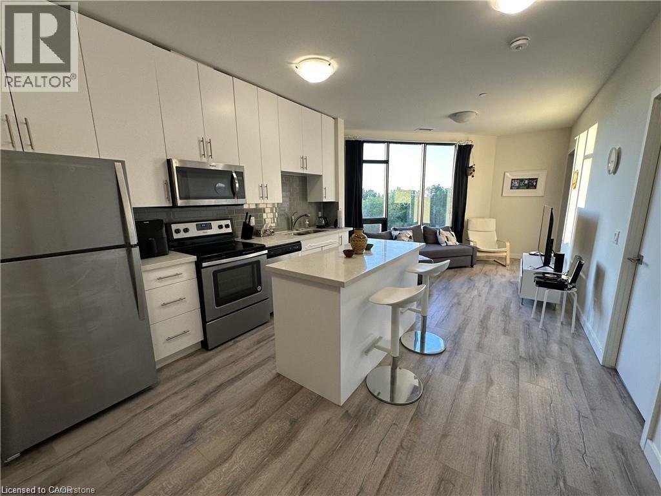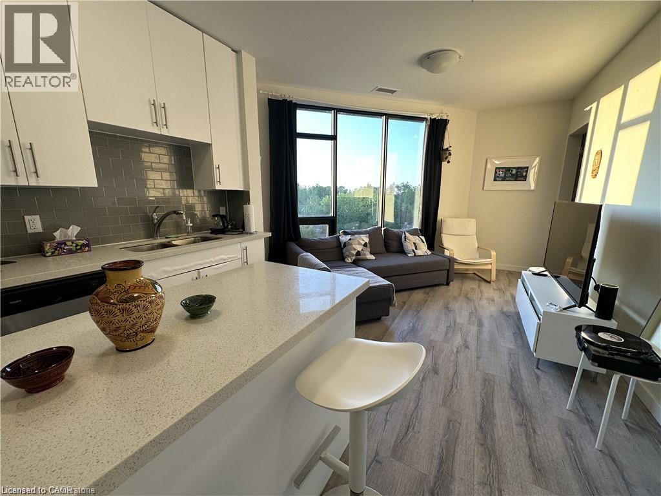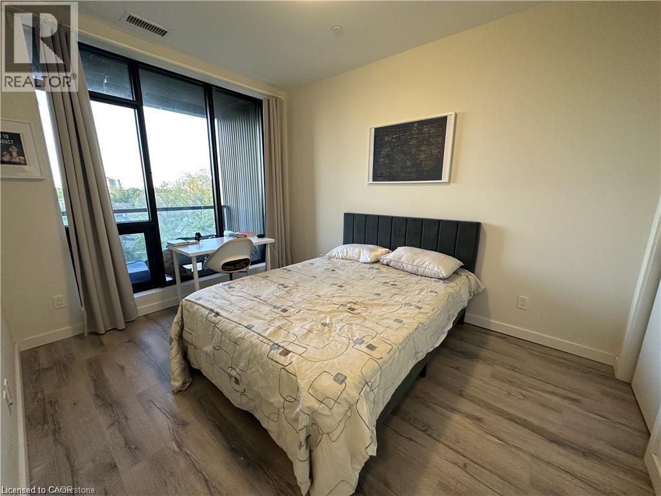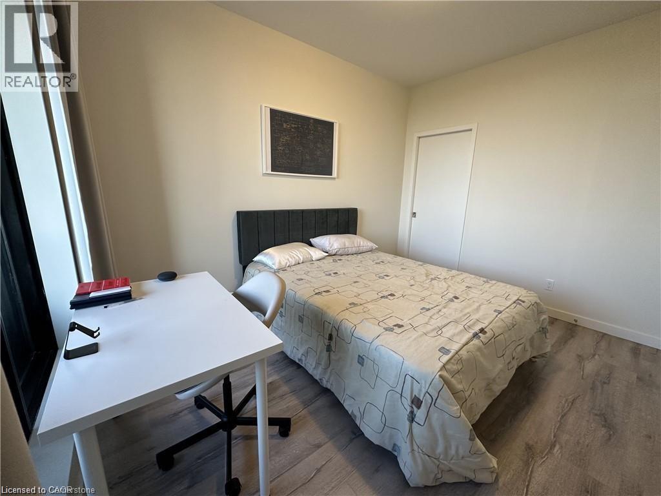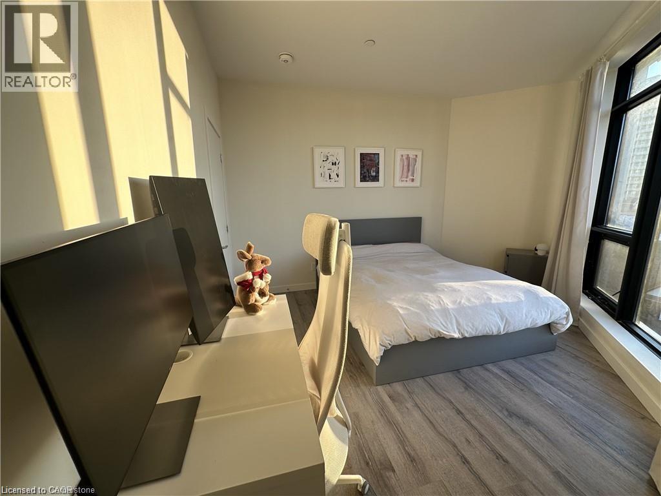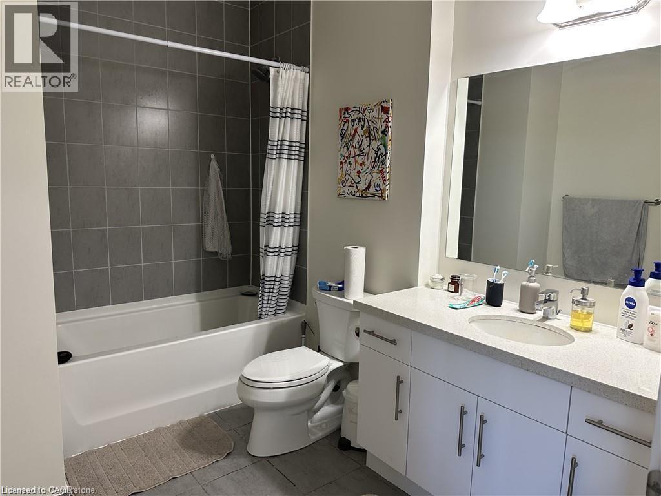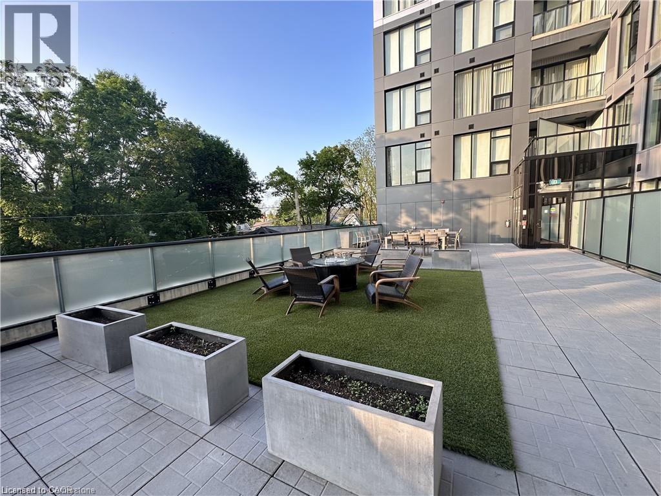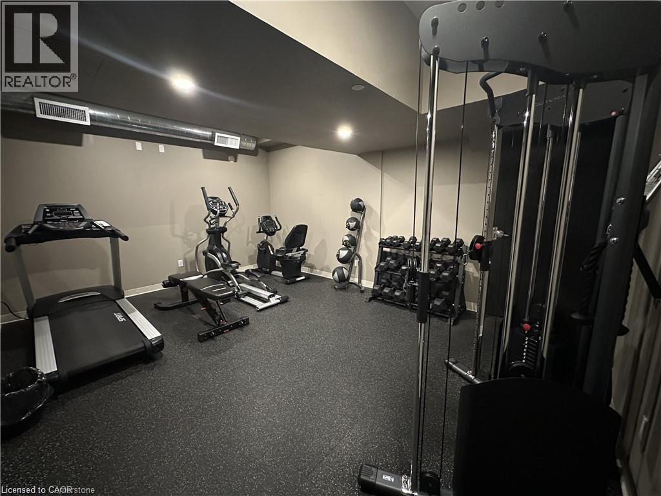2 Bedroom
1 Bathroom
848 ft2
Central Air Conditioning
Forced Air
$2,300 MonthlyInsurance, Heat, Water
Fully furnished Modern 2-bedroom, 1-bathroom condo unit with almost 900 sqft of living space! Great location with excellent walkability to the LRT, public transit, Google BRT, grocery stores, restaurants, and easy highway access. The floor-to-ceiling windows provide tons of natural light and the kitchen features quartz countertops, a double sink, and stainless steel appliances. The unit features ensuite laundry, your own controlled thermostat, and spacious walk-in closets in both bedrooms. Heat and water are included, and the tenant is responsible for hydro. Building Amenities Include A Lounge Area, Fitness Center, And A Beautiful Outdoor Terrace With A Natural Gas BBQ. Unit comes fully furnished but furnitures can be taken out. Parking is available at $185 Monthly (id:43503)
Property Details
|
MLS® Number
|
40778501 |
|
Property Type
|
Single Family |
|
Neigbourhood
|
K-W Hospital |
|
Amenities Near By
|
Hospital, Place Of Worship, Playground, Public Transit, Schools, Shopping |
|
Features
|
Balcony |
Building
|
Bathroom Total
|
1 |
|
Bedrooms Above Ground
|
2 |
|
Bedrooms Total
|
2 |
|
Amenities
|
Exercise Centre, Party Room |
|
Appliances
|
Dryer, Refrigerator, Stove, Washer, Window Coverings |
|
Basement Type
|
None |
|
Construction Material
|
Concrete Block, Concrete Walls |
|
Construction Style Attachment
|
Attached |
|
Cooling Type
|
Central Air Conditioning |
|
Exterior Finish
|
Concrete |
|
Heating Type
|
Forced Air |
|
Stories Total
|
1 |
|
Size Interior
|
848 Ft2 |
|
Type
|
Apartment |
|
Utility Water
|
Municipal Water |
Parking
Land
|
Access Type
|
Highway Access |
|
Acreage
|
No |
|
Land Amenities
|
Hospital, Place Of Worship, Playground, Public Transit, Schools, Shopping |
|
Sewer
|
Municipal Sewage System |
|
Size Total Text
|
Unknown |
|
Zoning Description
|
Residential |
Rooms
| Level |
Type |
Length |
Width |
Dimensions |
|
Main Level |
3pc Bathroom |
|
|
Measurements not available |
|
Main Level |
Bedroom |
|
|
12'1'' x 9'6'' |
|
Main Level |
Primary Bedroom |
|
|
15'1'' x 13'2'' |
|
Main Level |
Kitchen |
|
|
13'3'' x 12'5'' |
|
Main Level |
Living Room/dining Room |
|
|
12'5'' x 11'7'' |
https://www.realtor.ca/real-estate/28982774/690-king-street-w-unit-524-kitchener

