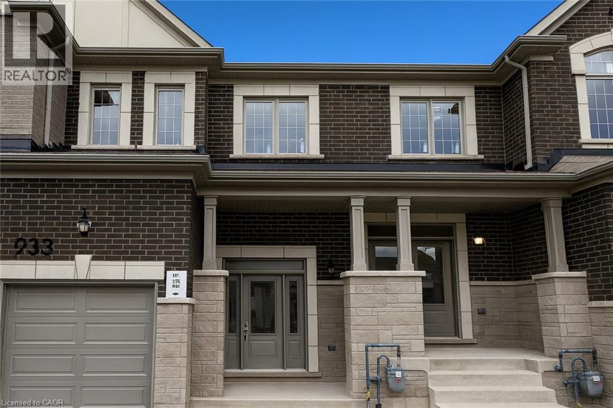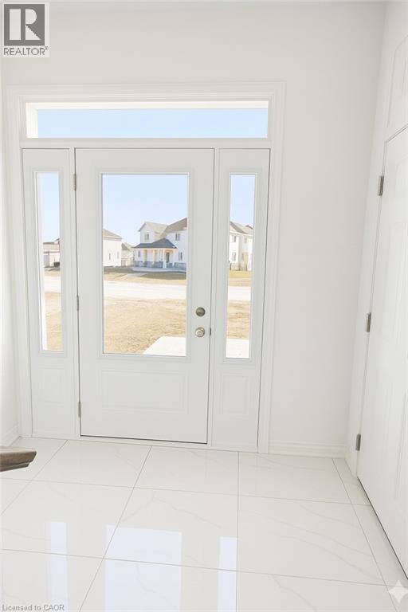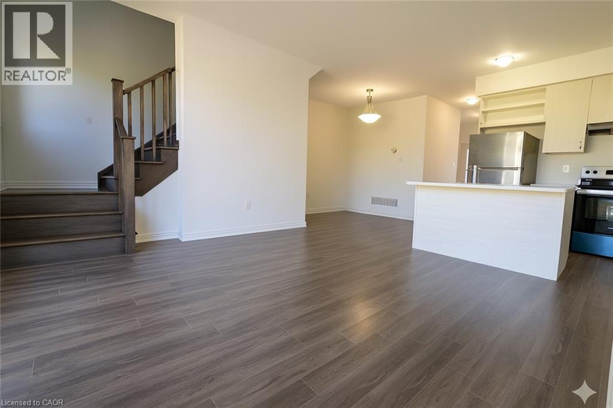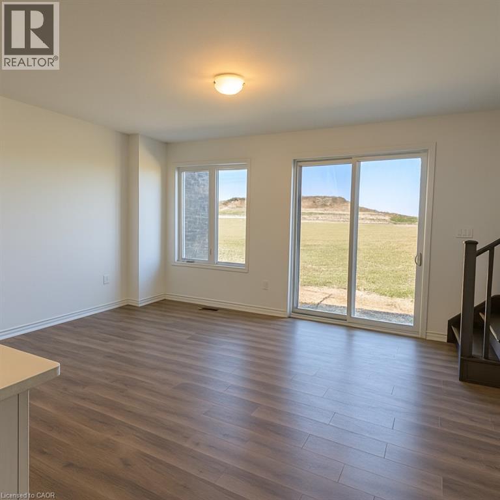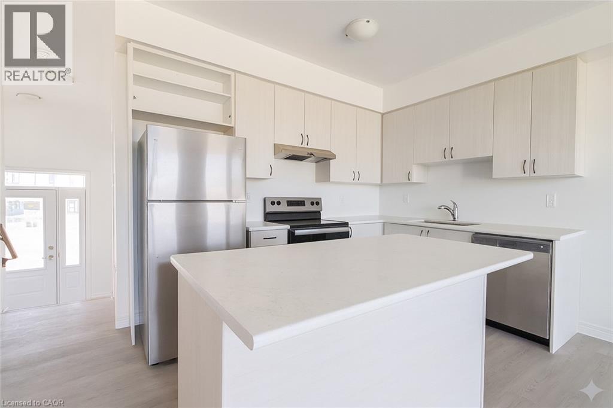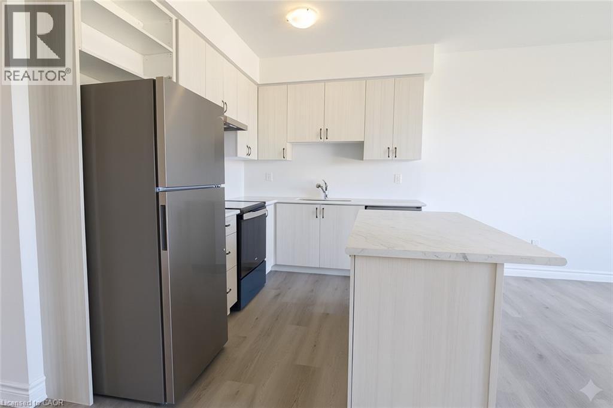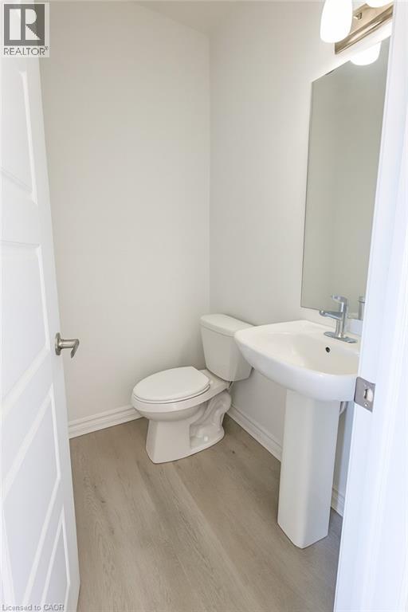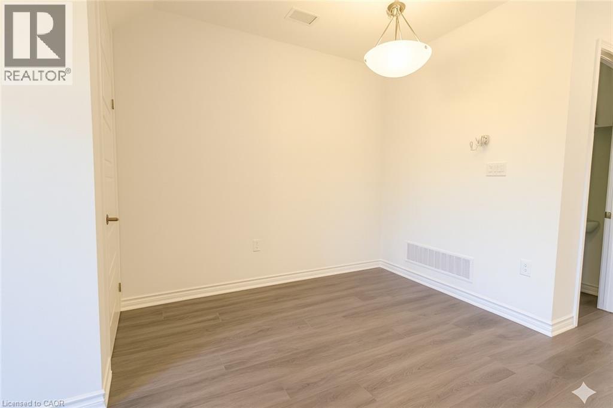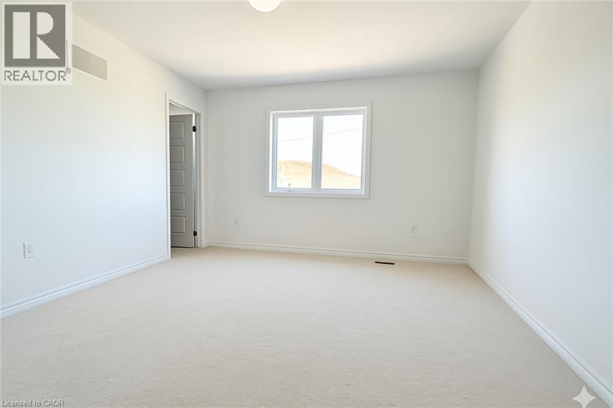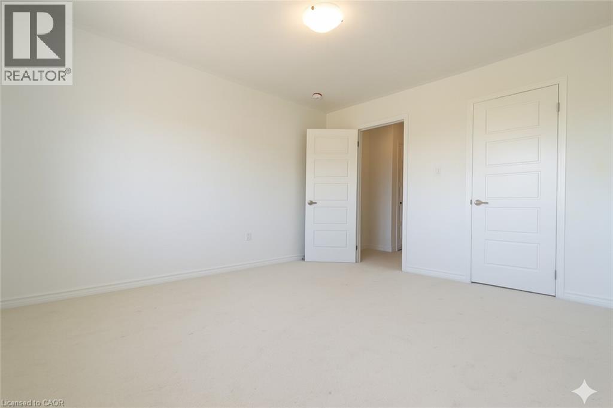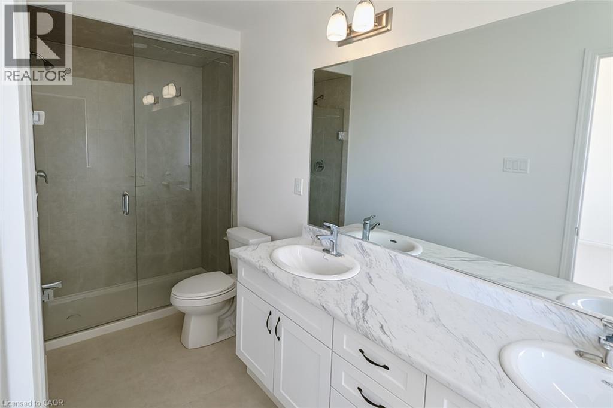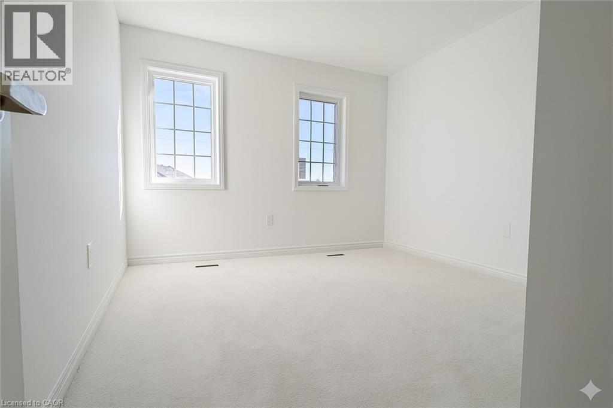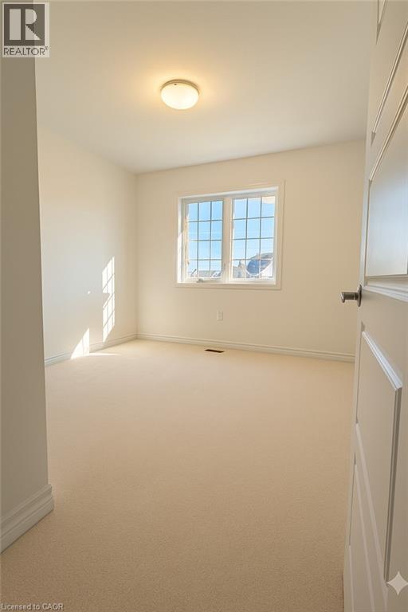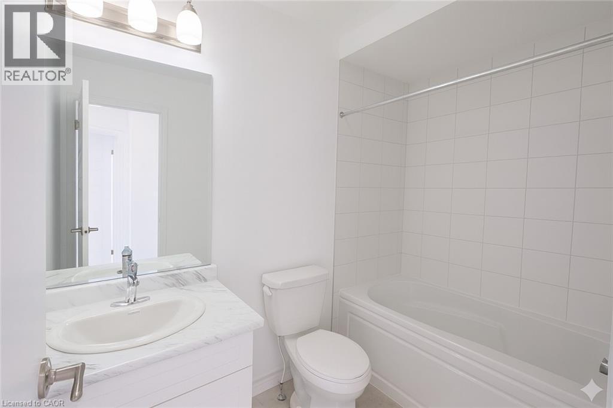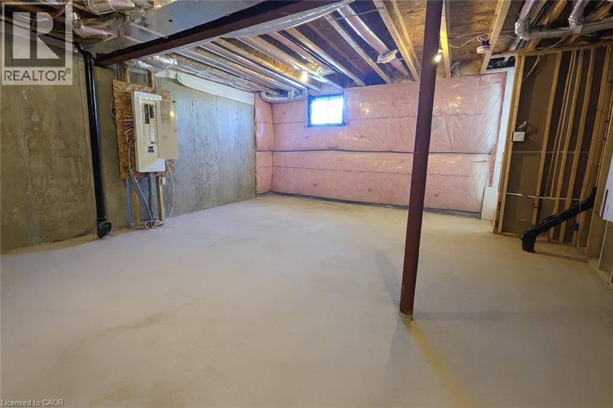933 Amand Drive Kitchener, Ontario N2E 3Y2
3 Bedroom
3 Bathroom
1,342 ft2
2 Level
Central Air Conditioning
Forced Air
$2,900 Monthly
BRAND NEW HOME FOR RENT, builder is finishing it up and will be ready for Nov 15th or Dec 1st possession!! Never-lived-in Mattamy The Berlin model townhome available for lease! This spacious 3-bedroom, 3-bathroom home features an open-concept main floor, convenient second-floor laundry, and modern finishes throughout. With a single-car garage plus driveway parking, you’ll have space for two vehicles. Ideal for families, this home is situated in a rapidly developing area close to highways, shopping, Schlegel Park, and more. Don’t miss this opportunity to live in a vibrant, growing community! (id:43503)
Property Details
| MLS® Number | 40778571 |
| Property Type | Single Family |
| Neigbourhood | Rosenberg |
| Amenities Near By | Park, Place Of Worship, Playground, Public Transit, Schools, Shopping |
| Community Features | Quiet Area, Community Centre |
| Equipment Type | Water Heater |
| Features | Paved Driveway, Sump Pump, Automatic Garage Door Opener |
| Parking Space Total | 2 |
| Rental Equipment Type | Water Heater |
Building
| Bathroom Total | 3 |
| Bedrooms Above Ground | 3 |
| Bedrooms Total | 3 |
| Appliances | Dishwasher, Dryer, Refrigerator, Stove, Water Softener, Washer, Hood Fan, Window Coverings, Garage Door Opener |
| Architectural Style | 2 Level |
| Basement Development | Finished |
| Basement Type | Full (finished) |
| Constructed Date | 2025 |
| Construction Style Attachment | Attached |
| Cooling Type | Central Air Conditioning |
| Exterior Finish | Brick, Vinyl Siding |
| Fire Protection | Smoke Detectors |
| Foundation Type | Poured Concrete |
| Half Bath Total | 1 |
| Heating Fuel | Natural Gas |
| Heating Type | Forced Air |
| Stories Total | 2 |
| Size Interior | 1,342 Ft2 |
| Type | Row / Townhouse |
| Utility Water | Municipal Water |
Parking
| Attached Garage |
Land
| Access Type | Highway Access |
| Acreage | No |
| Land Amenities | Park, Place Of Worship, Playground, Public Transit, Schools, Shopping |
| Sewer | Municipal Sewage System |
| Size Frontage | 20 Ft |
| Size Total Text | Unknown |
| Zoning Description | R4 |
Rooms
| Level | Type | Length | Width | Dimensions |
|---|---|---|---|---|
| Second Level | 4pc Bathroom | Measurements not available | ||
| Second Level | Full Bathroom | Measurements not available | ||
| Second Level | Bedroom | 10'2'' x 9'1'' | ||
| Second Level | Bedroom | 10'1'' x 10'1'' | ||
| Second Level | Primary Bedroom | 11'7'' x 13'0'' | ||
| Basement | Other | Measurements not available | ||
| Main Level | 2pc Bathroom | Measurements not available | ||
| Main Level | Dining Room | 10'0'' x 10'1'' | ||
| Main Level | Living Room | 17'0'' x 13'0'' | ||
| Main Level | Kitchen | 10'5'' x 8'0'' |
https://www.realtor.ca/real-estate/28982589/933-amand-drive-kitchener
Contact Us
Contact us for more information

