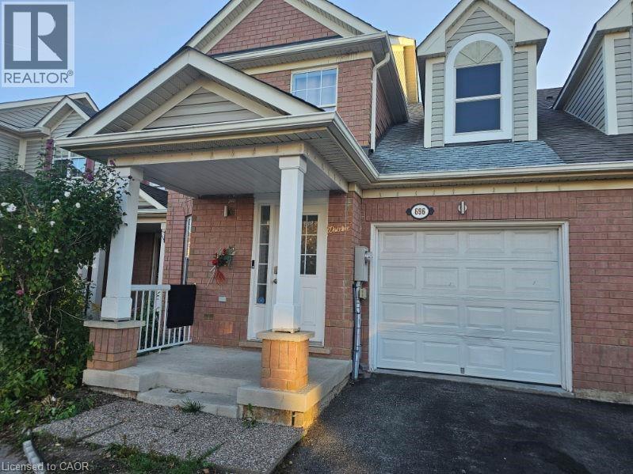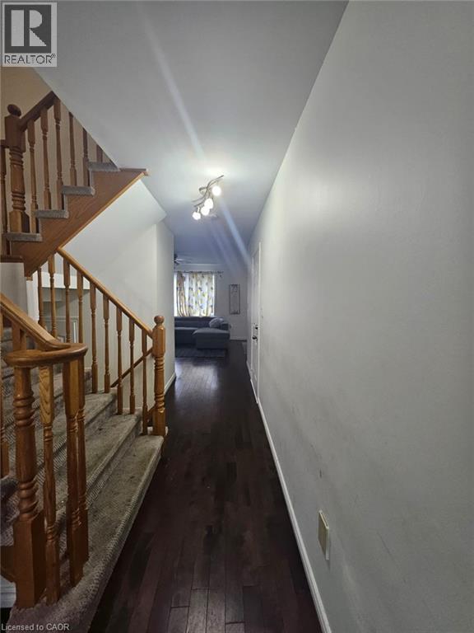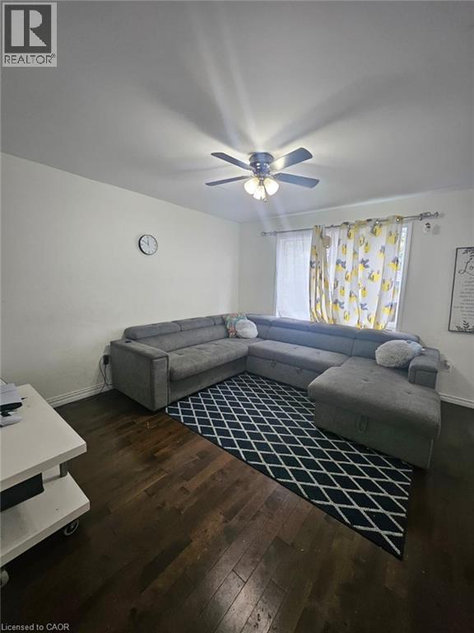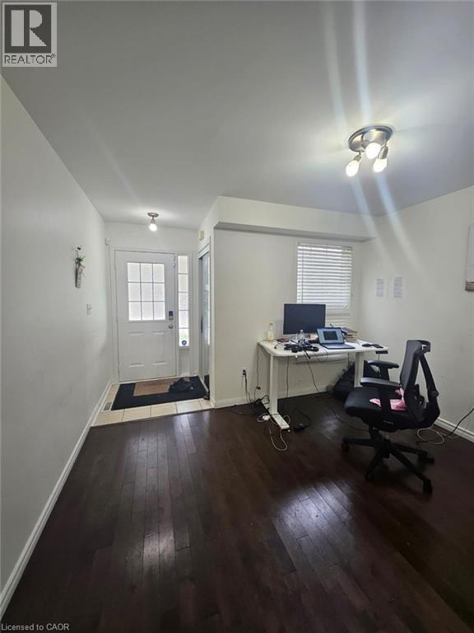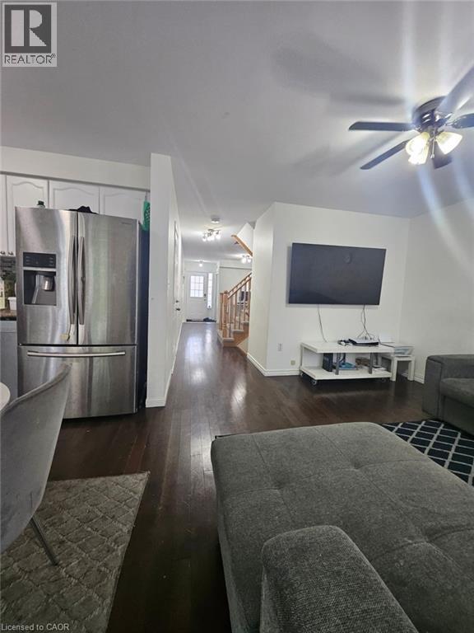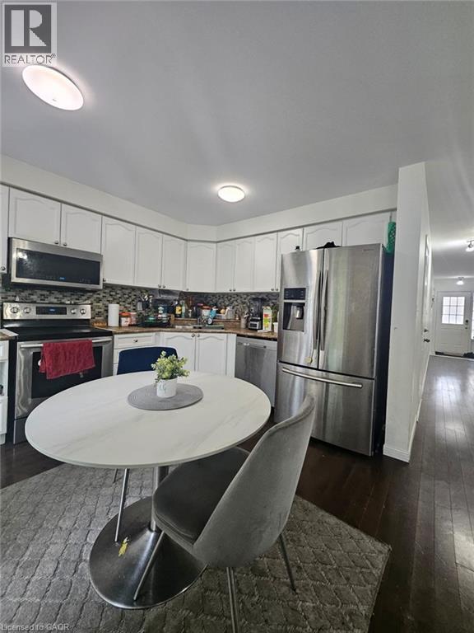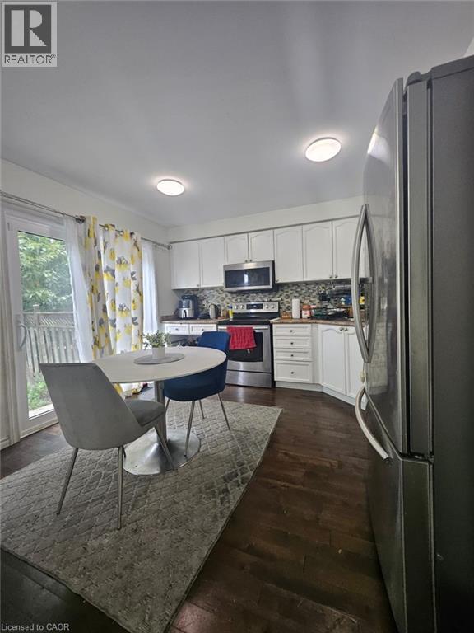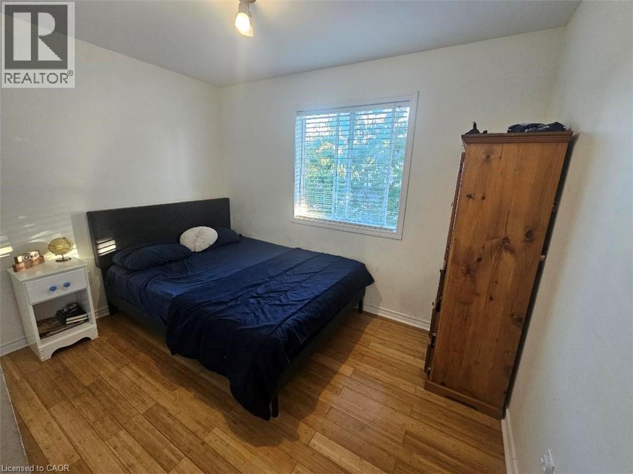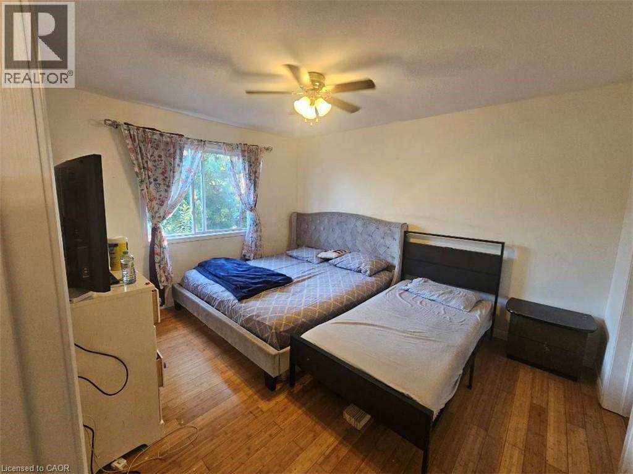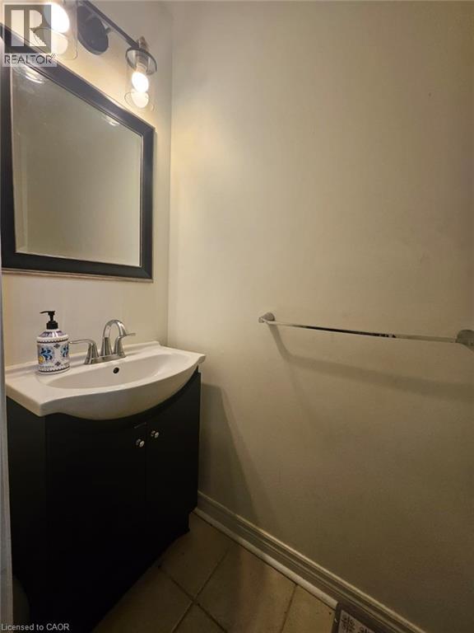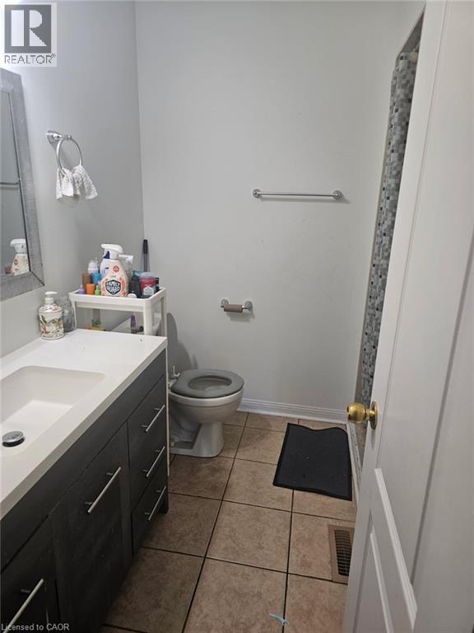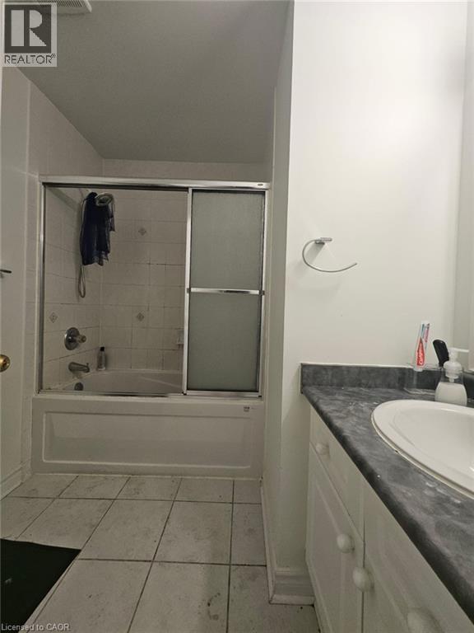3 Bedroom
3 Bathroom
1,270 ft2
2 Level
Central Air Conditioning
Forced Air
$3,200 Monthly
Welcome to this bright and spacious Mattamy “Clayton” model, offering over 1,200 sq. ft. of comfortable living space in a highly desirable family-friendly neighbourhood. This well-maintained home features an open-concept kitchen and family room, perfect for entertaining or relaxing. Upstairs, you’ll find three generous bedrooms and two full bathrooms, including a primary ensuite with a walk-in shower. Enjoy modern laminate flooring, ample natural light, and a functional layout that suits families and professionals alike. Ideally located close to parks, schools, shopping, and commuter routes, this home offers both comfort and convenience. A perfect opportunity to lease a quality home in a great community! (id:43503)
Property Details
|
MLS® Number
|
40777572 |
|
Property Type
|
Single Family |
|
Amenities Near By
|
Hospital, Park, Place Of Worship, Schools |
|
Community Features
|
Community Centre |
|
Equipment Type
|
Water Heater |
|
Parking Space Total
|
2 |
|
Rental Equipment Type
|
Water Heater |
Building
|
Bathroom Total
|
3 |
|
Bedrooms Above Ground
|
3 |
|
Bedrooms Total
|
3 |
|
Appliances
|
Dishwasher, Dryer, Refrigerator, Stove, Washer |
|
Architectural Style
|
2 Level |
|
Basement Development
|
Unfinished |
|
Basement Type
|
Full (unfinished) |
|
Construction Style Attachment
|
Attached |
|
Cooling Type
|
Central Air Conditioning |
|
Exterior Finish
|
Brick, Vinyl Siding |
|
Half Bath Total
|
1 |
|
Heating Fuel
|
Natural Gas |
|
Heating Type
|
Forced Air |
|
Stories Total
|
2 |
|
Size Interior
|
1,270 Ft2 |
|
Type
|
Row / Townhouse |
|
Utility Water
|
Municipal Water |
Parking
Land
|
Acreage
|
No |
|
Land Amenities
|
Hospital, Park, Place Of Worship, Schools |
|
Sewer
|
Municipal Sewage System |
|
Size Depth
|
80 Ft |
|
Size Frontage
|
23 Ft |
|
Size Total
|
0|under 1/2 Acre |
|
Size Total Text
|
0|under 1/2 Acre |
|
Zoning Description
|
Rmd1 |
Rooms
| Level |
Type |
Length |
Width |
Dimensions |
|
Second Level |
4pc Bathroom |
|
|
Measurements not available |
|
Second Level |
4pc Bathroom |
|
|
Measurements not available |
|
Second Level |
Bedroom |
|
|
10'1'' x 8'2'' |
|
Second Level |
Bedroom |
|
|
11'9'' x 10'0'' |
|
Second Level |
Primary Bedroom |
|
|
12'11'' x 10'11'' |
|
Main Level |
2pc Bathroom |
|
|
Measurements not available |
|
Main Level |
Kitchen |
|
|
12'0'' x 10'7'' |
|
Main Level |
Family Room |
|
|
12'7'' x 11'9'' |
|
Main Level |
Dining Room |
|
|
11'9'' x 10'0'' |
https://www.realtor.ca/real-estate/28982223/696-edwards-avenue-milton

