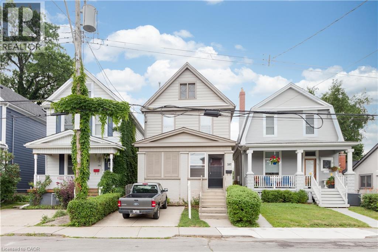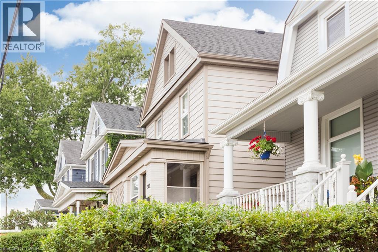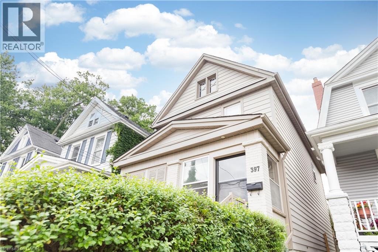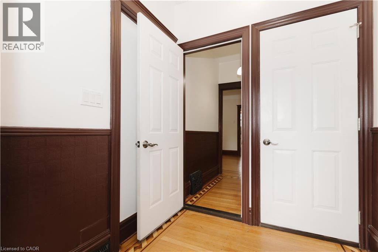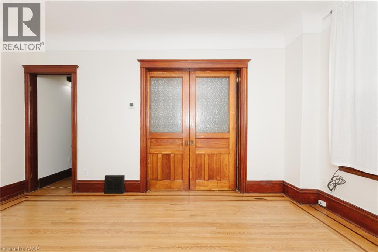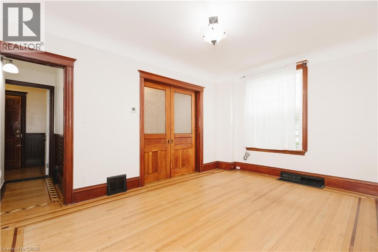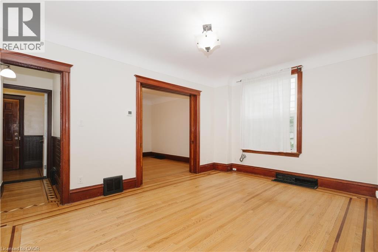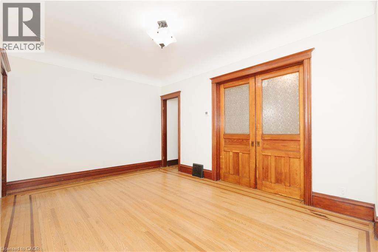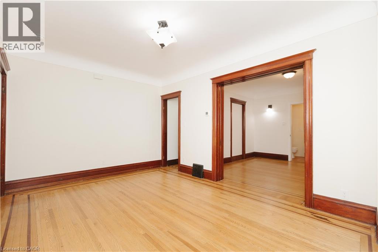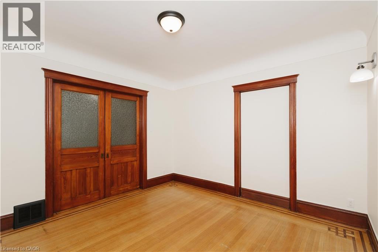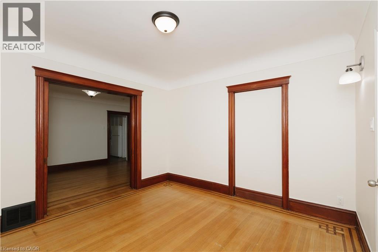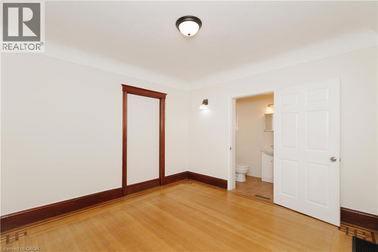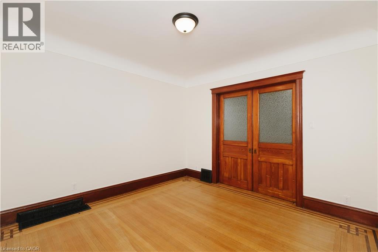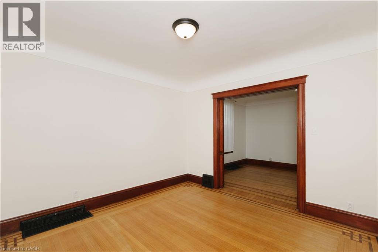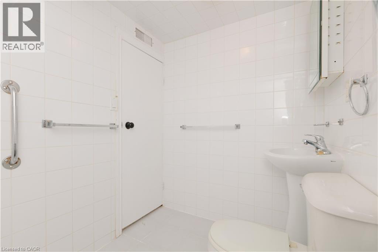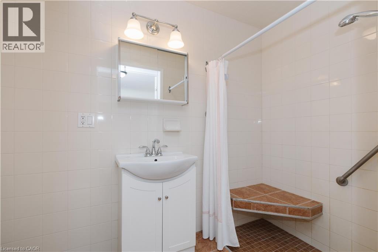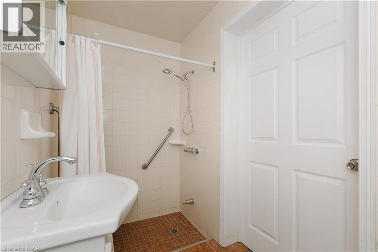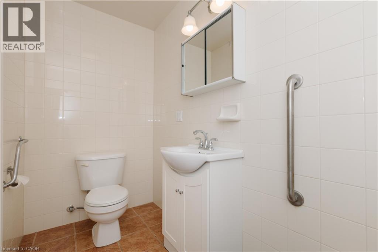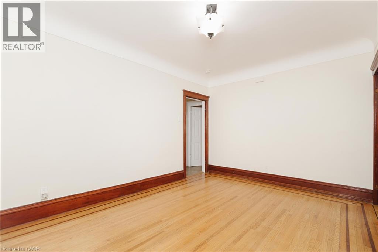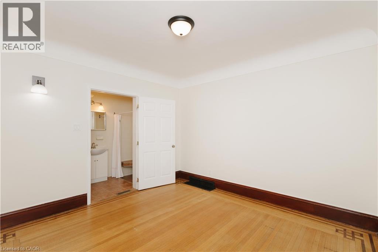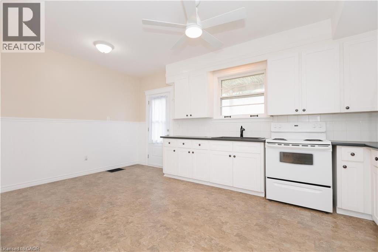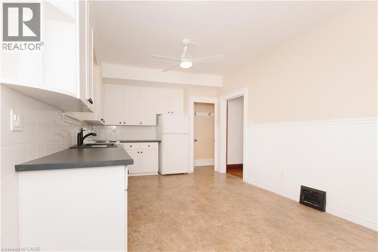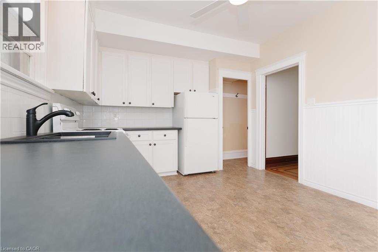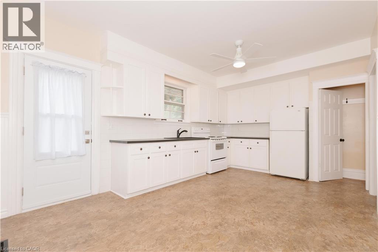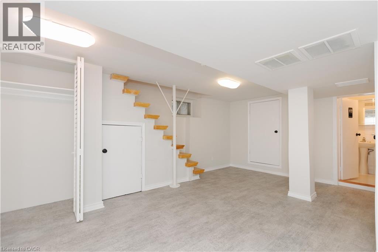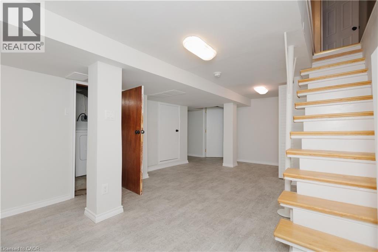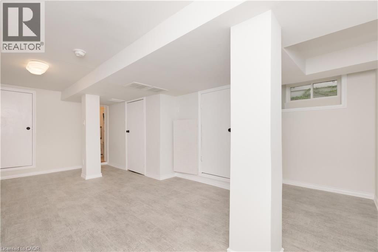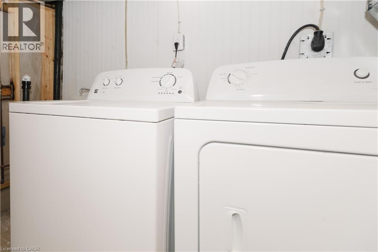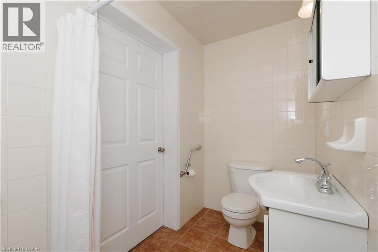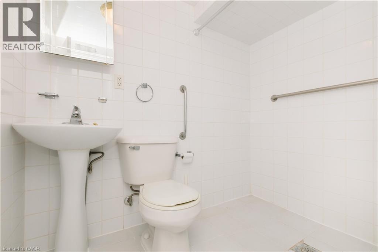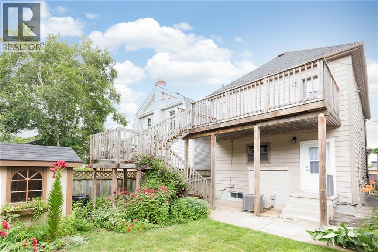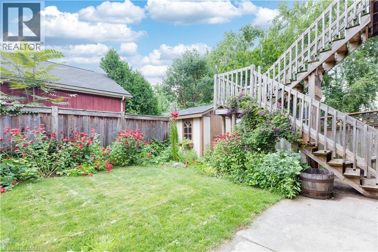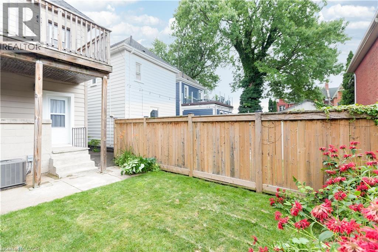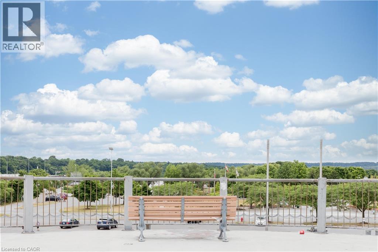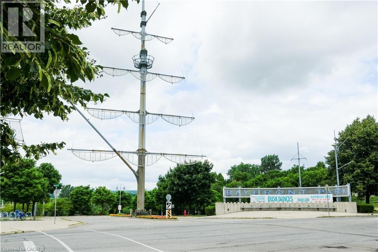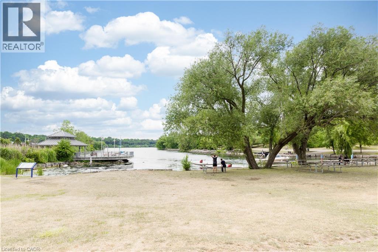397 Bay Street N Unit# 1 Hamilton, Ontario L8L 1M9
2 Bedroom
2 Bathroom
875 ft2
2 Level
Wall Unit
Forced Air
$2,500 MonthlyWater
??Down By The Bay??...This 2 bed 2 bath property is just blocks from the West Harbour Go, Bay Front Park, Hamilton Farmers Market, trendy James St. shops/restaurants and public transit. Easy commute to McMaster University or highway access. This unit offers in-suite laundry, fully finished basement currently used as a 2nd bedroom, large eat-in kitchen and a lovely backyard. Tenant to pay 40% of hydro. (id:43503)
Property Details
| MLS® Number | 40778440 |
| Property Type | Single Family |
| Neigbourhood | North End West |
| Amenities Near By | Beach, Hospital, Marina, Park, Public Transit, Schools |
| Equipment Type | None |
| Features | Paved Driveway |
| Parking Space Total | 1 |
| Rental Equipment Type | None |
Building
| Bathroom Total | 2 |
| Bedrooms Above Ground | 1 |
| Bedrooms Below Ground | 1 |
| Bedrooms Total | 2 |
| Appliances | Dryer, Freezer, Refrigerator, Washer, Range - Gas, Gas Stove(s) |
| Architectural Style | 2 Level |
| Basement Development | Finished |
| Basement Type | Full (finished) |
| Construction Style Attachment | Detached |
| Cooling Type | Wall Unit |
| Exterior Finish | Aluminum Siding, Brick |
| Foundation Type | Block |
| Heating Fuel | Natural Gas |
| Heating Type | Forced Air |
| Stories Total | 2 |
| Size Interior | 875 Ft2 |
| Type | House |
| Utility Water | Municipal Water |
Land
| Acreage | No |
| Land Amenities | Beach, Hospital, Marina, Park, Public Transit, Schools |
| Sewer | Municipal Sewage System |
| Size Frontage | 18 Ft |
| Size Total Text | Under 1/2 Acre |
| Zoning Description | R1 |
Rooms
| Level | Type | Length | Width | Dimensions |
|---|---|---|---|---|
| Basement | Storage | Measurements not available | ||
| Basement | Laundry Room | Measurements not available | ||
| Basement | 4pc Bathroom | 4' x 5' | ||
| Basement | Bedroom | 19'2'' x 13'5'' | ||
| Main Level | 4pc Bathroom | 4' x 5' | ||
| Main Level | Eat In Kitchen | 18'1'' x 11'3'' | ||
| Main Level | Living Room | 15'5'' x 10'8'' | ||
| Main Level | Primary Bedroom | 11'8'' x 11'11'' | ||
| Main Level | Foyer | 3'6'' x 2'0'' |
https://www.realtor.ca/real-estate/28980423/397-bay-street-n-unit-1-hamilton
Contact Us
Contact us for more information

