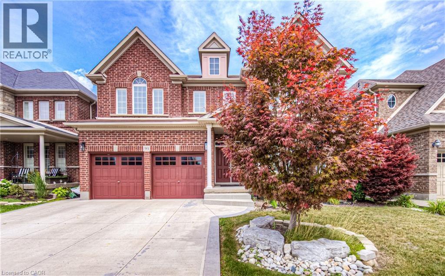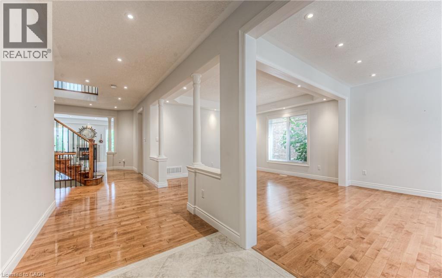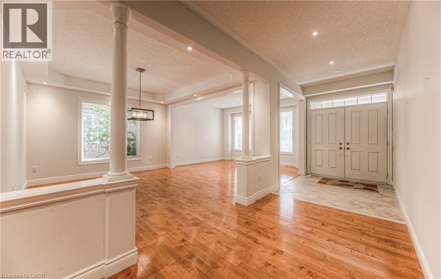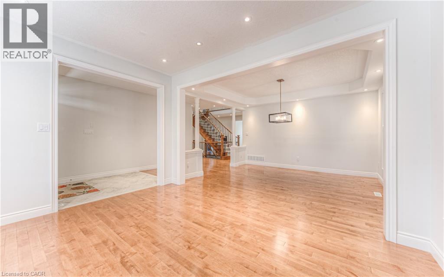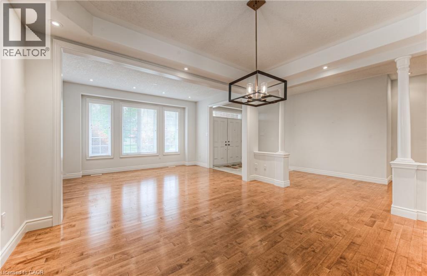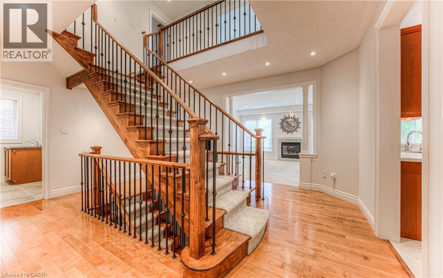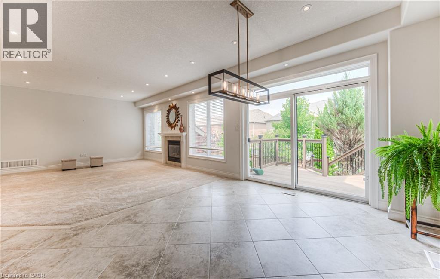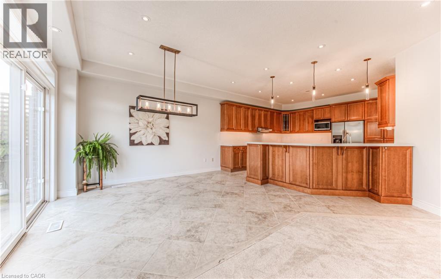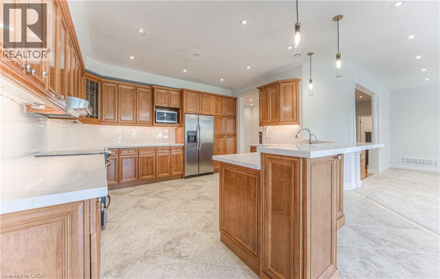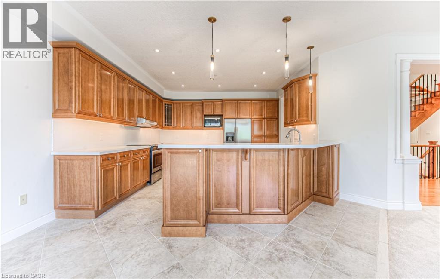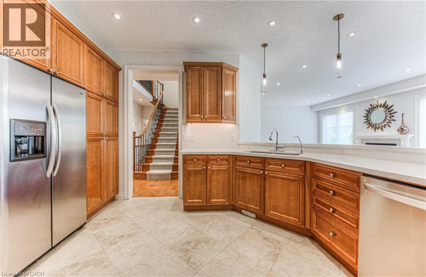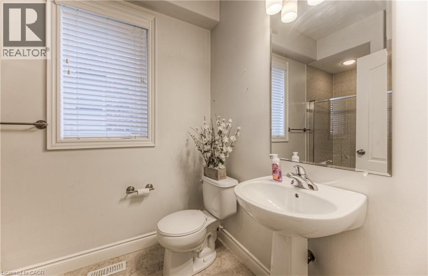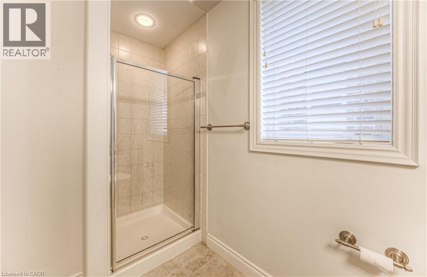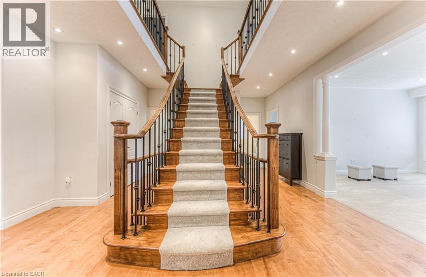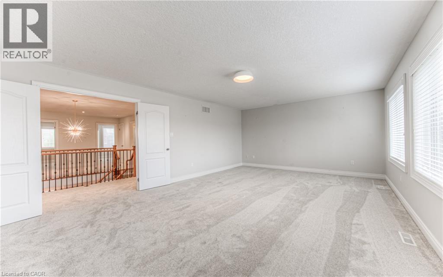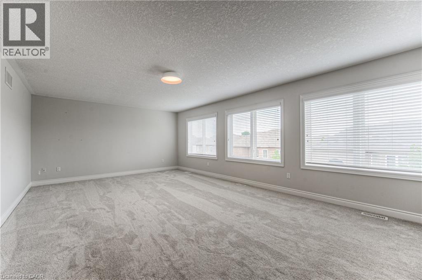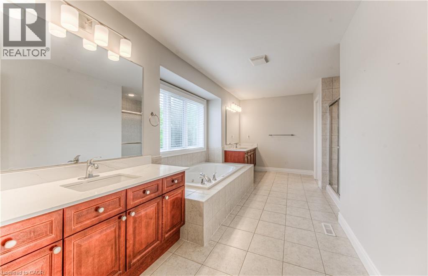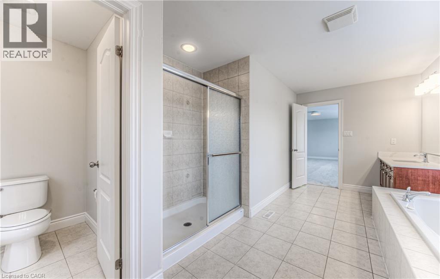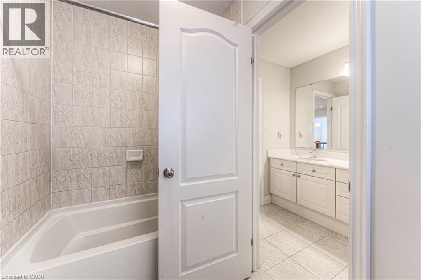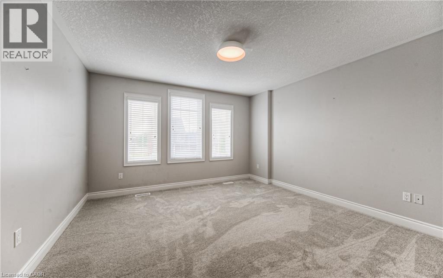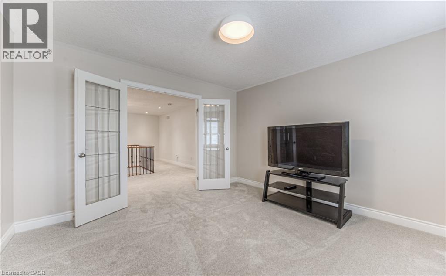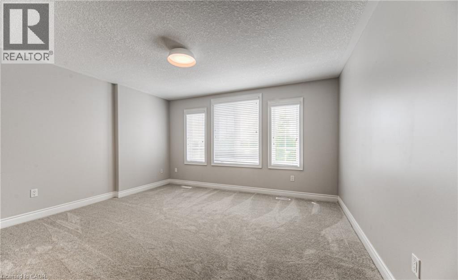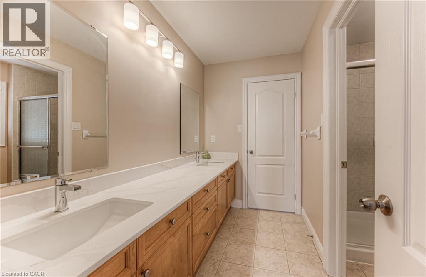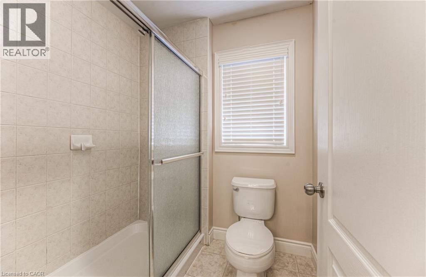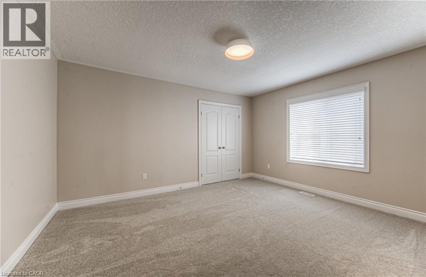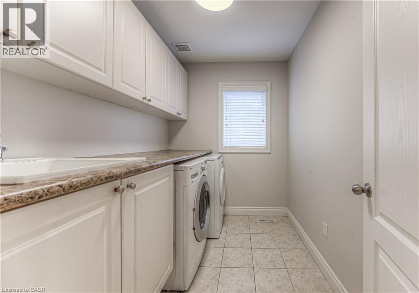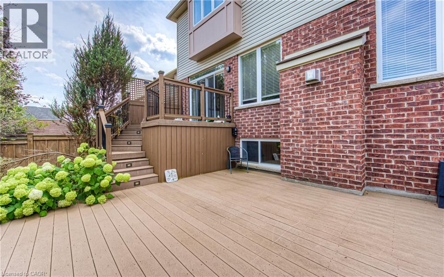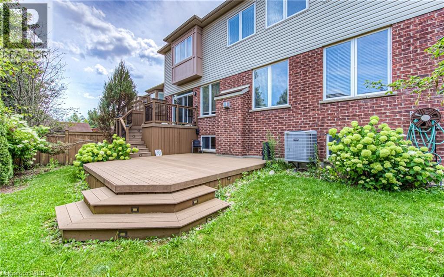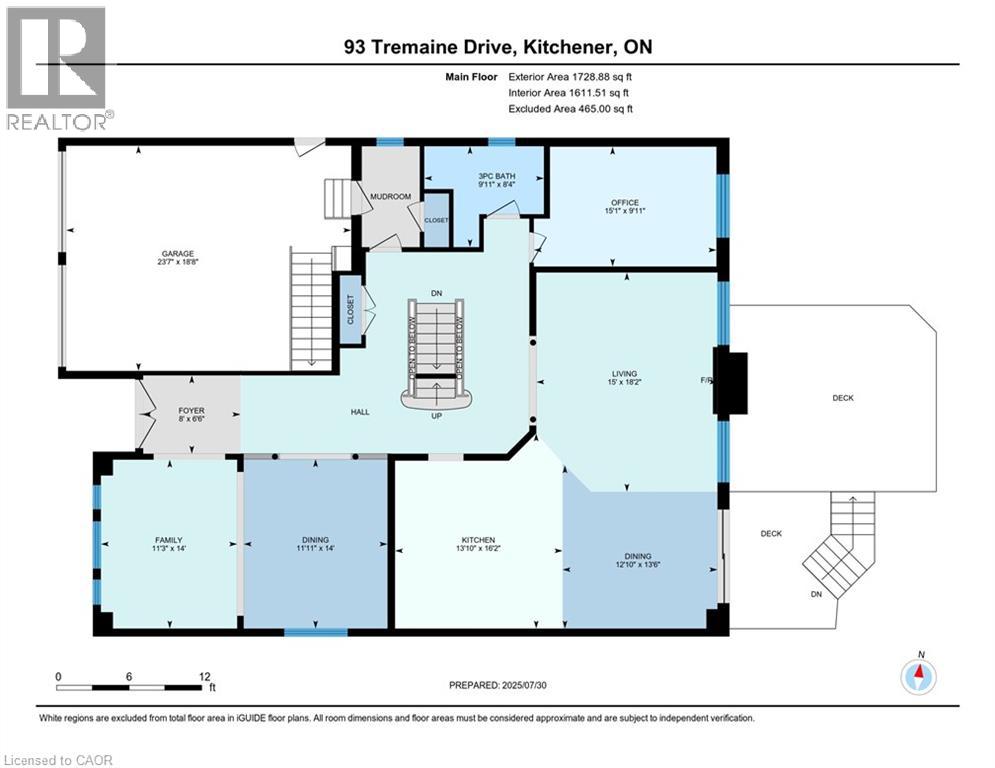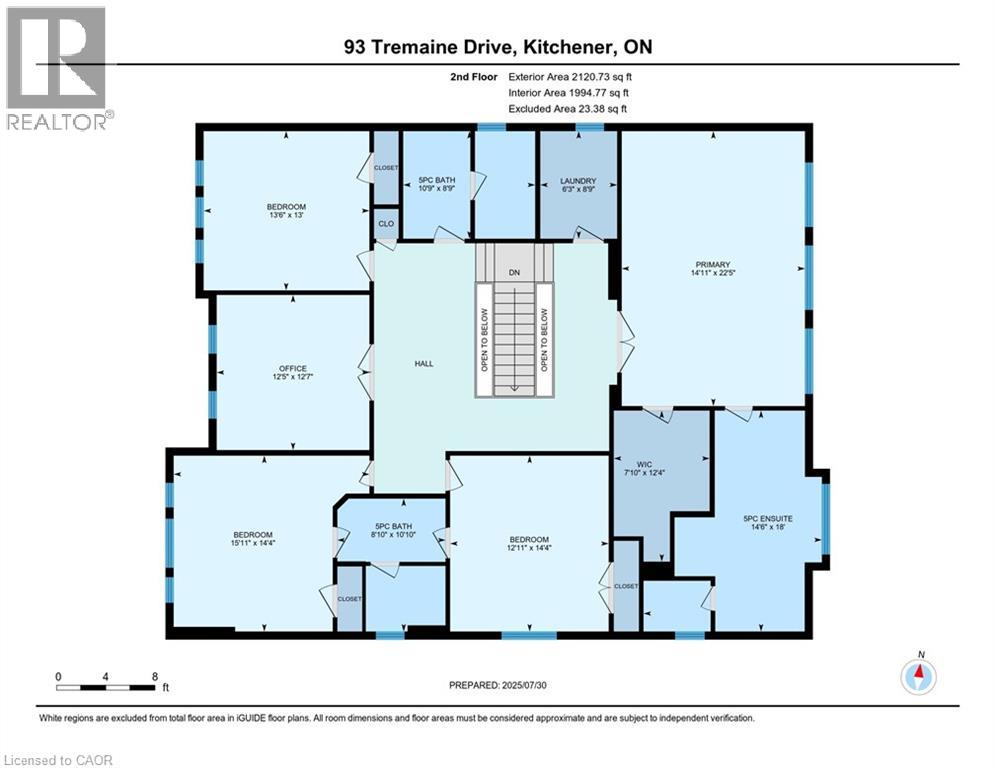4 Bedroom
4 Bathroom
2,165 ft2
2 Level
Central Air Conditioning
$4,800 Monthly
MAIN HOUSE EXCLUDING BASEMENT - Welcome to this stunning 4-bedroom, 4-bathroom home fronting onto beautiful Tremaine Park, located in the highly sought-after Edgewater Estates neighborhood. Enjoy being just minutes from Fairview Park Mall, Chicopee Tube Park, top-rated schools, shopping, and more. The open-concept main level features a generous dining area and a bright sitting space, perfect for entertaining. The cozy family room with a gas fireplace flows seamlessly into the chef’s dream kitchen, complete with maple wood cabinetry, stainless steel appliances, and elegant granite countertops. Step outside to the double-tier deck — ideal for gatherings and enjoying the outdoors. Upstairs, the primary suite offers a luxurious 5-piece ensuite with a jacuzzi tub and a large walk-in closet, while a convenient second-floor laundry room adds to the home’s functionality and comfort. Tenant will be responsible for 70% of the utility charge and the basement unit will be responsible for 30% (id:43503)
Property Details
|
MLS® Number
|
40778374 |
|
Property Type
|
Single Family |
|
Neigbourhood
|
Grand River South |
|
Amenities Near By
|
Airport, Golf Nearby, Park, Place Of Worship, Playground, Public Transit, Schools, Shopping |
|
Community Features
|
School Bus |
|
Equipment Type
|
Water Heater |
|
Features
|
In-law Suite |
|
Parking Space Total
|
5 |
|
Rental Equipment Type
|
Water Heater |
Building
|
Bathroom Total
|
4 |
|
Bedrooms Above Ground
|
4 |
|
Bedrooms Total
|
4 |
|
Appliances
|
Central Vacuum, Dishwasher, Dryer, Refrigerator, Stove, Water Softener, Washer, Window Coverings |
|
Architectural Style
|
2 Level |
|
Basement Development
|
Finished |
|
Basement Type
|
Full (finished) |
|
Constructed Date
|
2007 |
|
Construction Style Attachment
|
Detached |
|
Cooling Type
|
Central Air Conditioning |
|
Exterior Finish
|
Aluminum Siding, Brick |
|
Heating Fuel
|
Natural Gas |
|
Stories Total
|
2 |
|
Size Interior
|
2,165 Ft2 |
|
Type
|
House |
|
Utility Water
|
Municipal Water |
Parking
Land
|
Access Type
|
Highway Access |
|
Acreage
|
No |
|
Land Amenities
|
Airport, Golf Nearby, Park, Place Of Worship, Playground, Public Transit, Schools, Shopping |
|
Sewer
|
Municipal Sewage System |
|
Size Depth
|
105 Ft |
|
Size Frontage
|
50 Ft |
|
Size Total Text
|
Under 1/2 Acre |
|
Zoning Description
|
R2 |
Rooms
| Level |
Type |
Length |
Width |
Dimensions |
|
Second Level |
Primary Bedroom |
|
|
22'5'' x 14'11'' |
|
Second Level |
Bedroom |
|
|
12'7'' x 12'5'' |
|
Second Level |
Laundry Room |
|
|
8'9'' x 6'3'' |
|
Second Level |
Bedroom |
|
|
14'4'' x 12'11'' |
|
Second Level |
Office |
|
|
13'0'' x 13'6'' |
|
Second Level |
Bedroom |
|
|
14'4'' x 15'11'' |
|
Second Level |
5pc Bathroom |
|
|
Measurements not available |
|
Second Level |
5pc Bathroom |
|
|
Measurements not available |
|
Second Level |
5pc Bathroom |
|
|
Measurements not available |
|
Main Level |
Office |
|
|
9'11'' x 15'1'' |
|
Main Level |
Living Room |
|
|
18'2'' x 15'0'' |
|
Main Level |
Kitchen |
|
|
16'2'' x 13'10'' |
|
Main Level |
Family Room |
|
|
14'0'' x 11'3'' |
|
Main Level |
Dining Room |
|
|
13'6'' x 12'10'' |
|
Main Level |
Dining Room |
|
|
14'0'' x 11'11'' |
|
Main Level |
3pc Bathroom |
|
|
Measurements not available |
https://www.realtor.ca/real-estate/28978479/93-tremaine-drive-unit-1-kitchener

