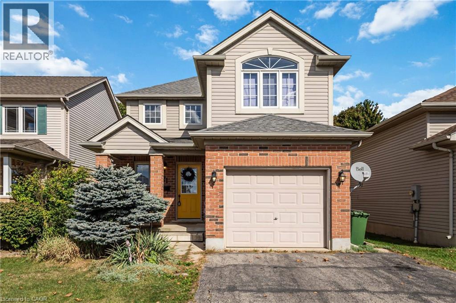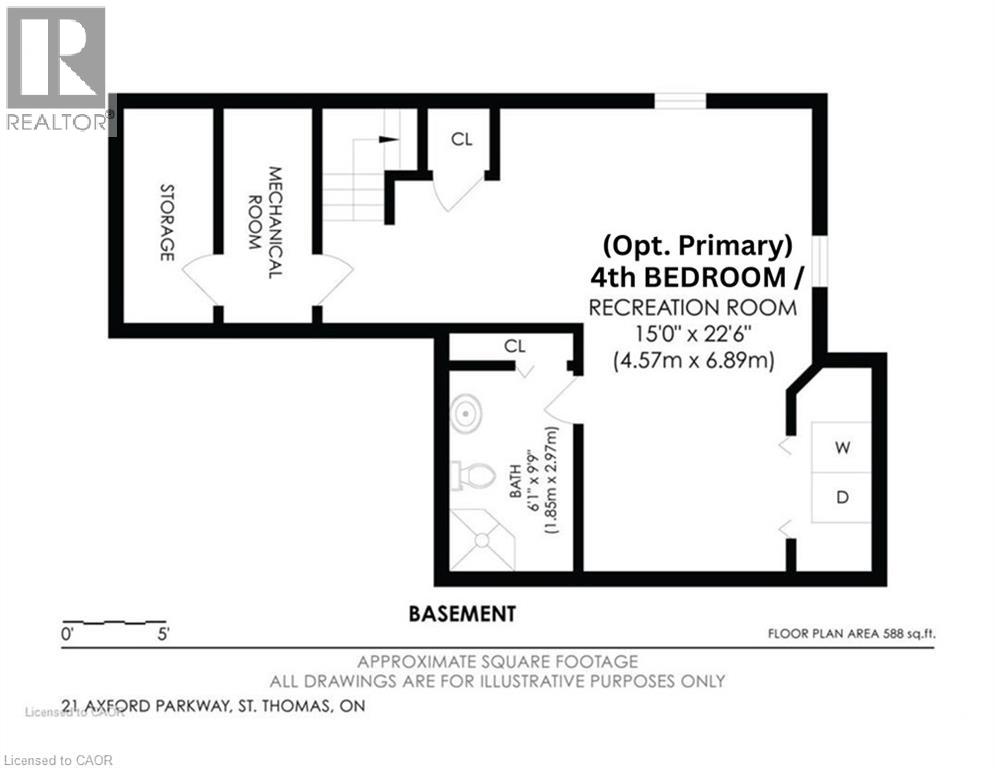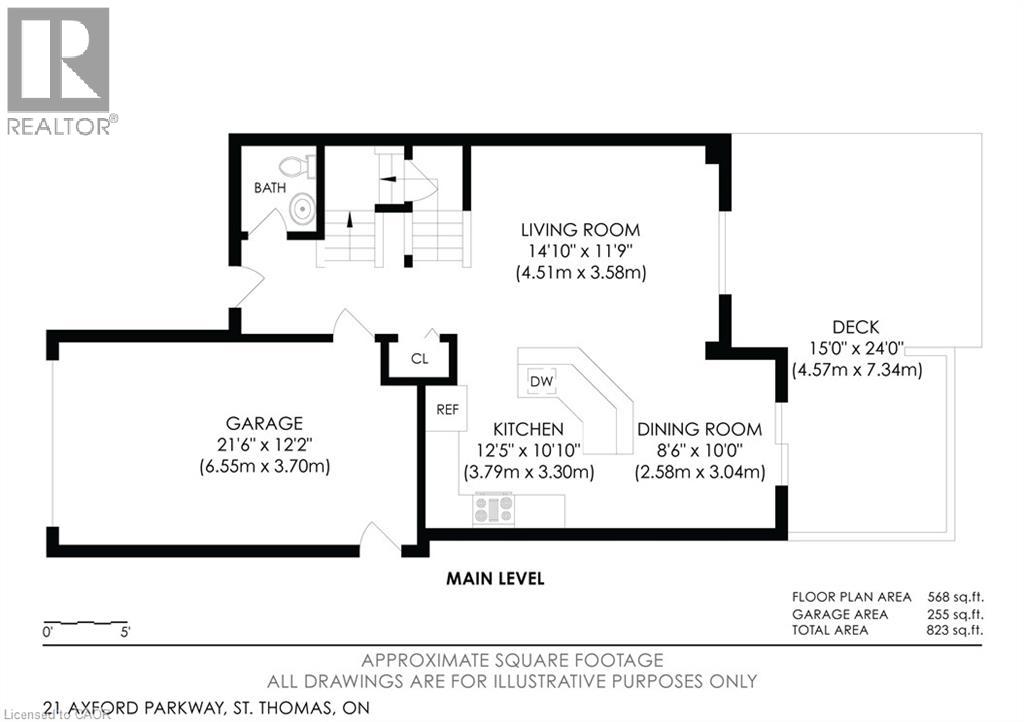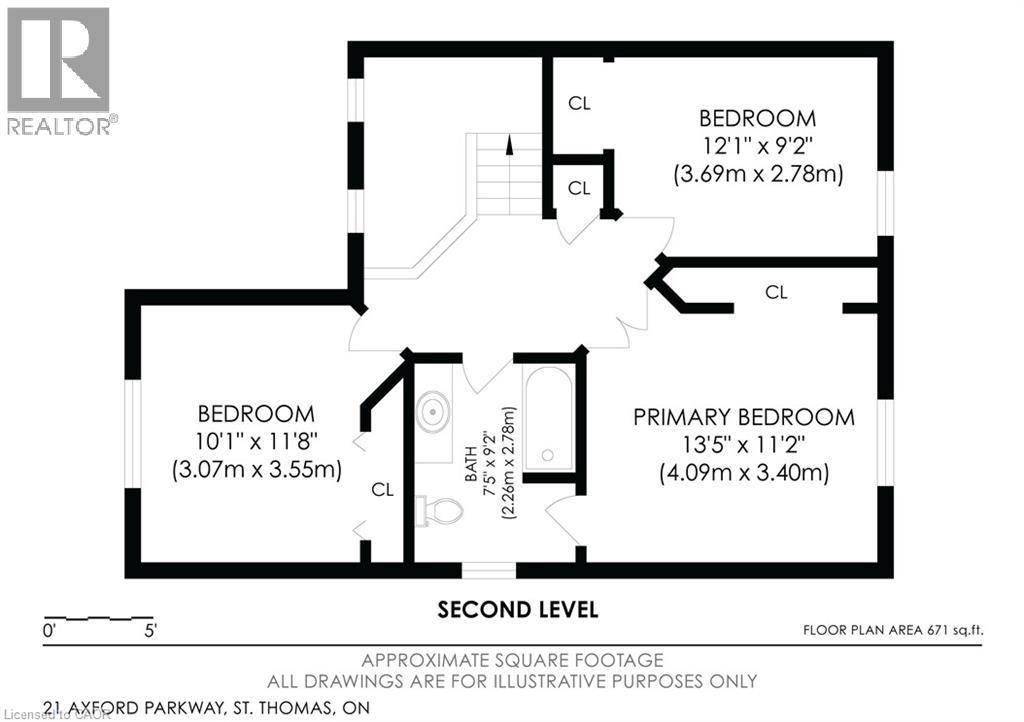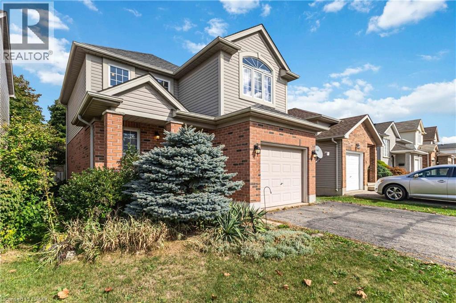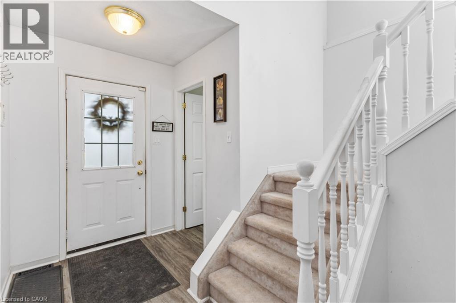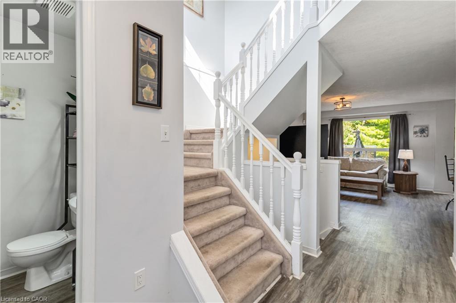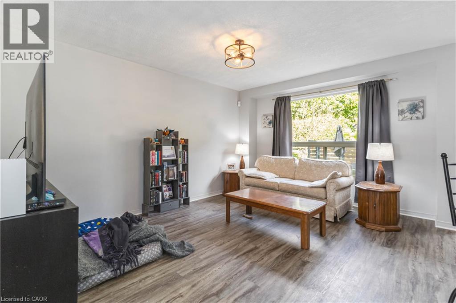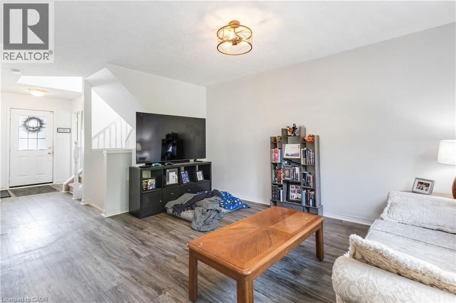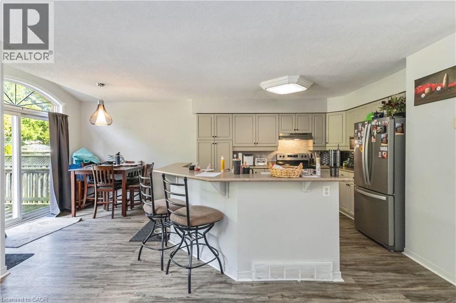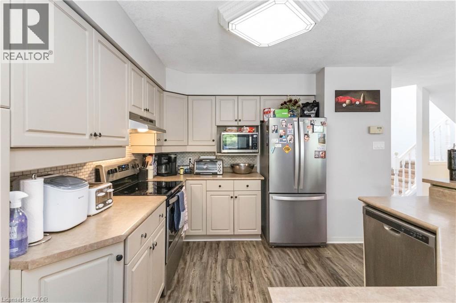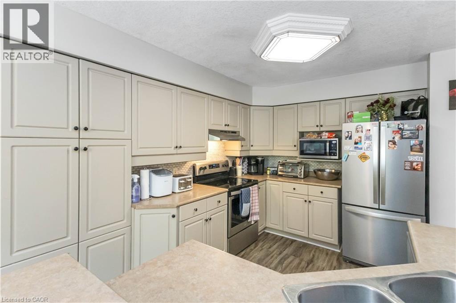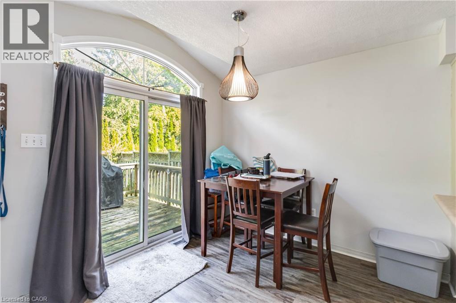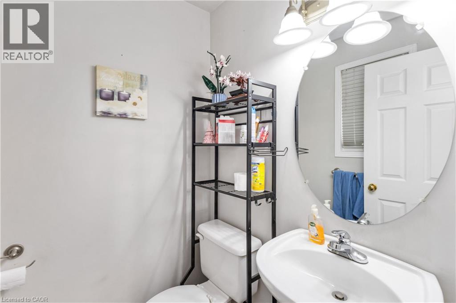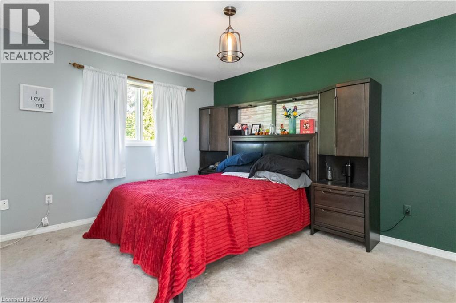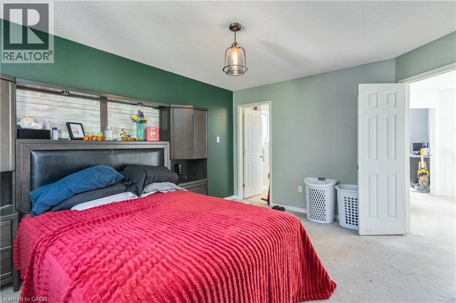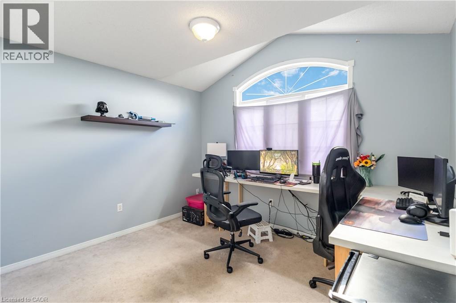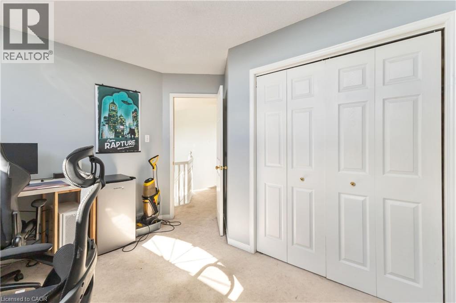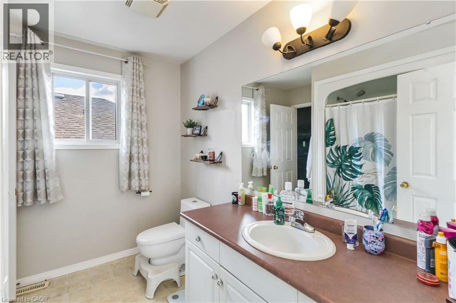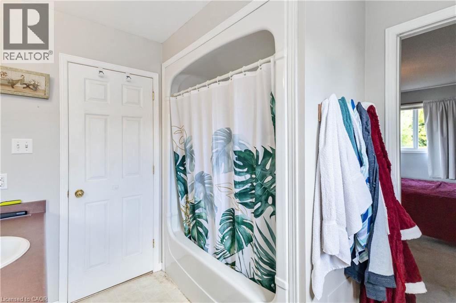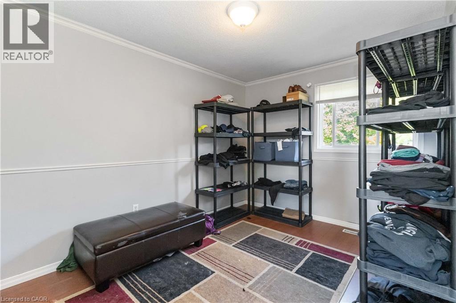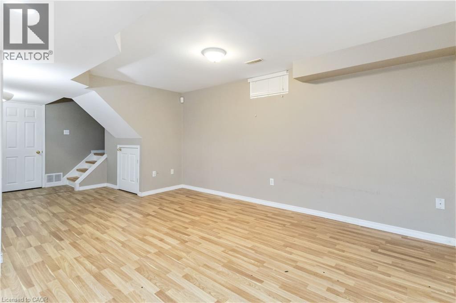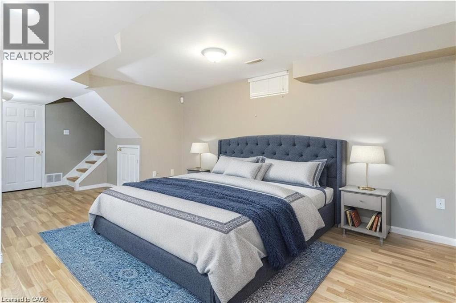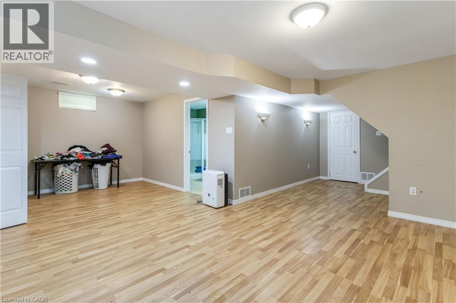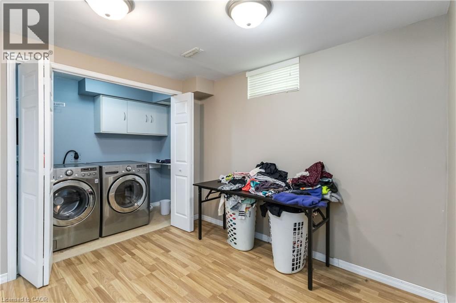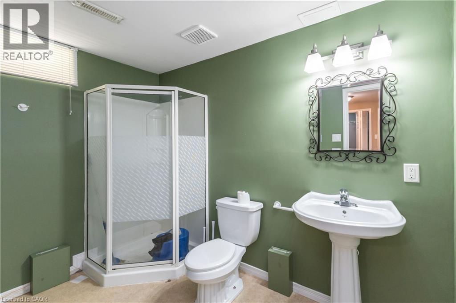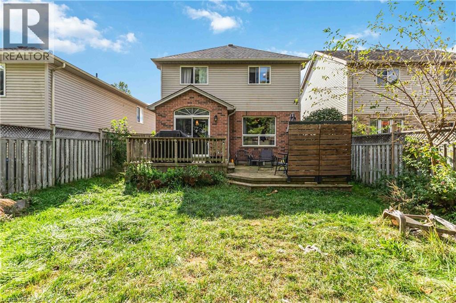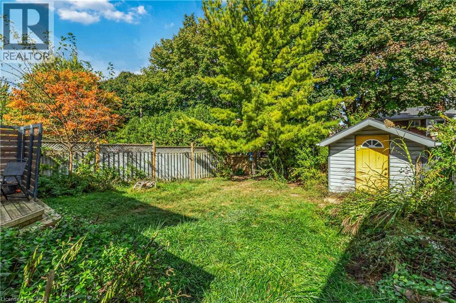4 Bedroom
3 Bathroom
2,100 ft2
2 Level
Central Air Conditioning
Forced Air
Landscaped
$599,900
21 Axford Parkway is a wonderful opportunity for families seeking a spacious, move-in-ready home featuring 3 bedrooms, 2.5 bathrooms, and over 2,000 sq. ft. of finished living space. This quality-built, two-story home offers more than just the basics, it boasts an open-concept main floor and a fully finished basement with a large family room and a full bathroom, ideal for entertaining, a guest suite, or an in-law space. The home showcases modern updates throughout, including new laminate flooring, updated appliances (fridge, stove, dishwasher), a newer furnace (2020), an on-demand tankless water heater, and newer shingles for added peace of mind. Enjoy the beautifully landscaped front yard and the fully fenced, pet-friendly backyard. Located in a family-friendly southeast neighborhood, the property is close to excellent schools, parks, and ball diamonds, offering the perfect blend of comfort and convenience. With its recent upgrades, great curb appeal, and desirable location, this home is a must-see for anyone looking for a turnkey property that combines quality, space, and value for the whole family! (id:43503)
Property Details
|
MLS® Number
|
40776388 |
|
Property Type
|
Single Family |
|
Amenities Near By
|
Public Transit, Schools |
|
Equipment Type
|
None |
|
Features
|
Paved Driveway |
|
Parking Space Total
|
3 |
|
Rental Equipment Type
|
None |
|
Structure
|
Shed |
Building
|
Bathroom Total
|
3 |
|
Bedrooms Above Ground
|
3 |
|
Bedrooms Below Ground
|
1 |
|
Bedrooms Total
|
4 |
|
Appliances
|
Dishwasher, Dryer, Refrigerator, Stove, Washer |
|
Architectural Style
|
2 Level |
|
Basement Development
|
Finished |
|
Basement Type
|
Full (finished) |
|
Constructed Date
|
1998 |
|
Construction Style Attachment
|
Detached |
|
Cooling Type
|
Central Air Conditioning |
|
Exterior Finish
|
Brick, Concrete |
|
Fire Protection
|
None |
|
Fixture
|
Ceiling Fans |
|
Foundation Type
|
Poured Concrete |
|
Half Bath Total
|
1 |
|
Heating Fuel
|
Natural Gas |
|
Heating Type
|
Forced Air |
|
Stories Total
|
2 |
|
Size Interior
|
2,100 Ft2 |
|
Type
|
House |
|
Utility Water
|
Municipal Water |
Parking
Land
|
Acreage
|
No |
|
Fence Type
|
Fence |
|
Land Amenities
|
Public Transit, Schools |
|
Landscape Features
|
Landscaped |
|
Sewer
|
Municipal Sewage System |
|
Size Depth
|
110 Ft |
|
Size Frontage
|
34 Ft |
|
Size Total Text
|
Under 1/2 Acre |
|
Zoning Description
|
R3 - 49 |
Rooms
| Level |
Type |
Length |
Width |
Dimensions |
|
Second Level |
Bedroom |
|
|
8'3'' x 10'6'' |
|
Second Level |
Bedroom |
|
|
12'7'' x 9'4'' |
|
Second Level |
Full Bathroom |
|
|
14'0'' x 12'9'' |
|
Second Level |
Bedroom |
|
|
11'10'' x 10'4'' |
|
Lower Level |
Cold Room |
|
|
11'0'' x 4'4'' |
|
Lower Level |
Utility Room |
|
|
9'6'' x 4'0'' |
|
Lower Level |
3pc Bathroom |
|
|
9'7'' x 6'2'' |
|
Lower Level |
Laundry Room |
|
|
9'0'' x 4'0'' |
|
Lower Level |
Bedroom |
|
|
12'0'' x 20'0'' |
|
Main Level |
2pc Bathroom |
|
|
5'2'' x 4'6'' |
|
Main Level |
Living Room |
|
|
12'1'' x 15'0'' |
|
Main Level |
Kitchen/dining Room |
|
|
12'0'' x 10'2'' |
|
Main Level |
Foyer |
|
|
12'8'' x 5'7'' |
Utilities
|
Cable
|
Available |
|
Natural Gas
|
Available |
https://www.realtor.ca/real-estate/28978504/21-axford-parkway-st-thomas

