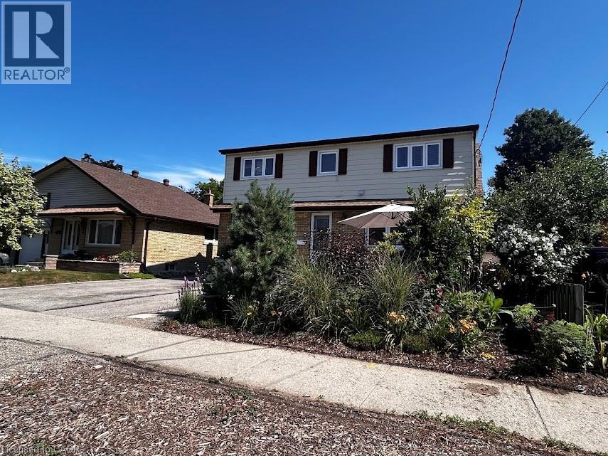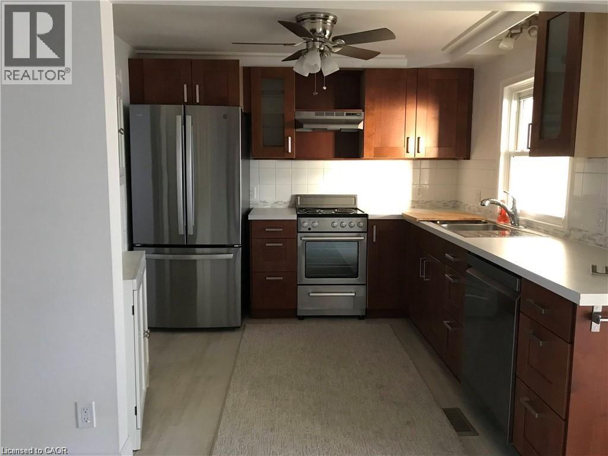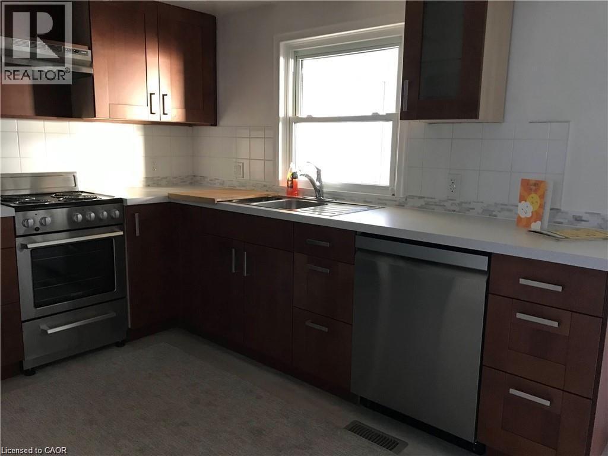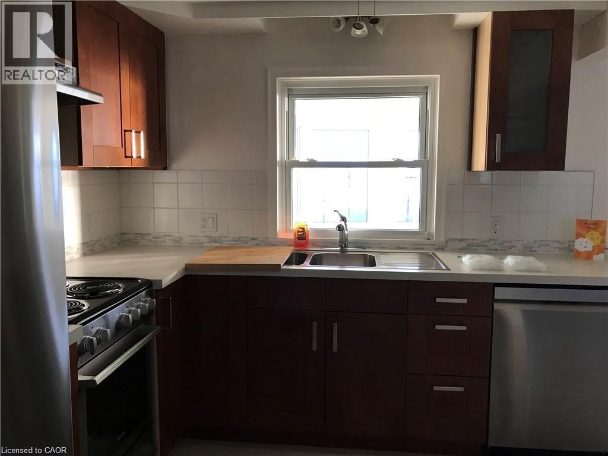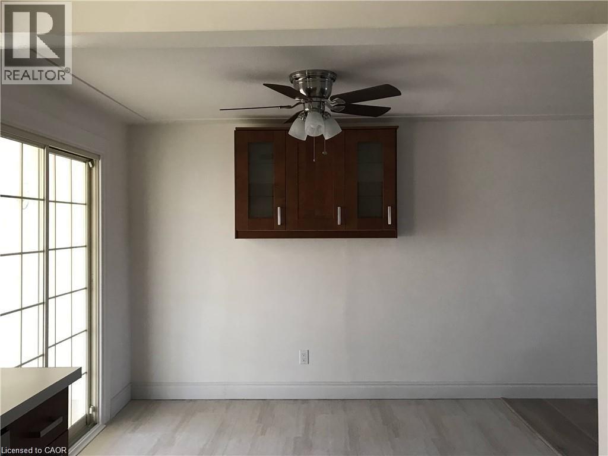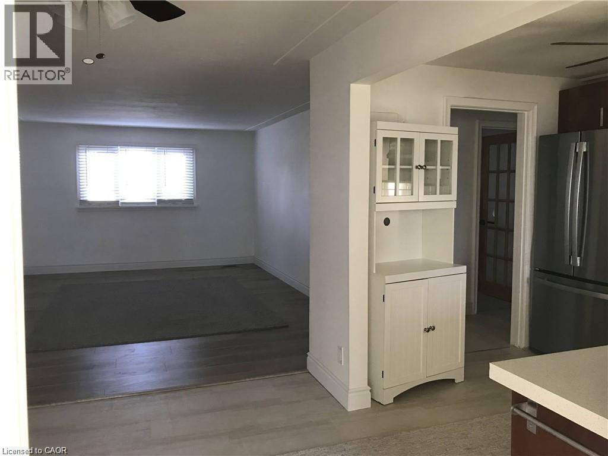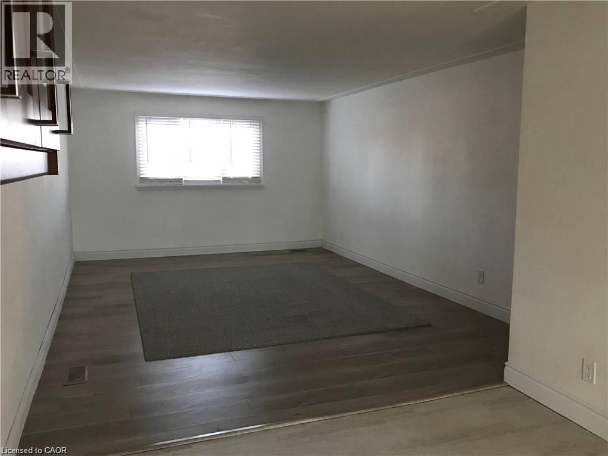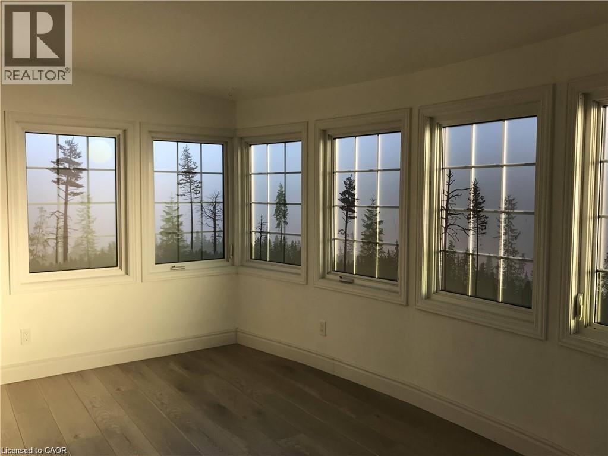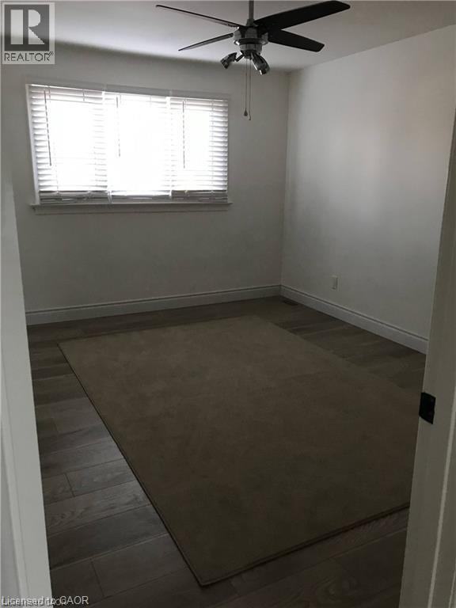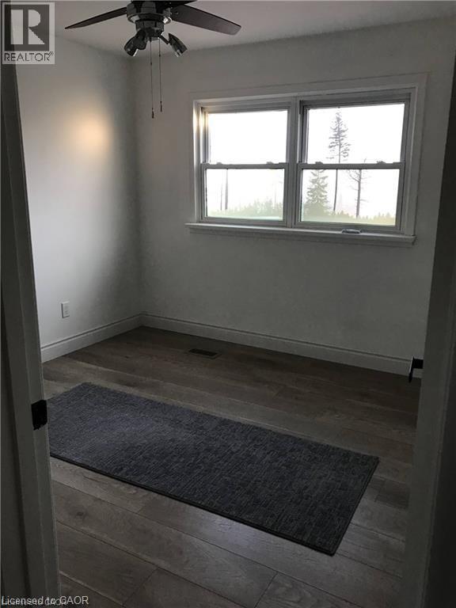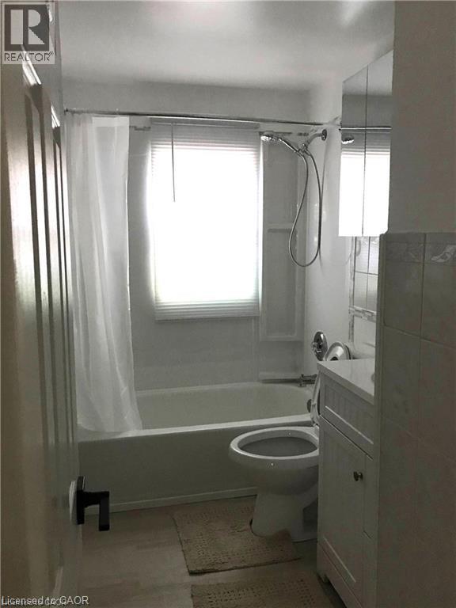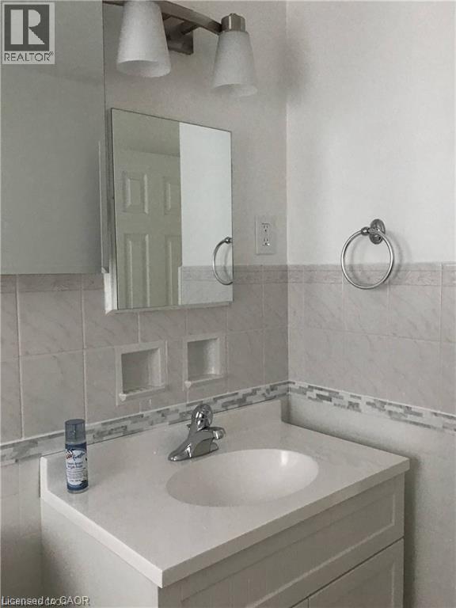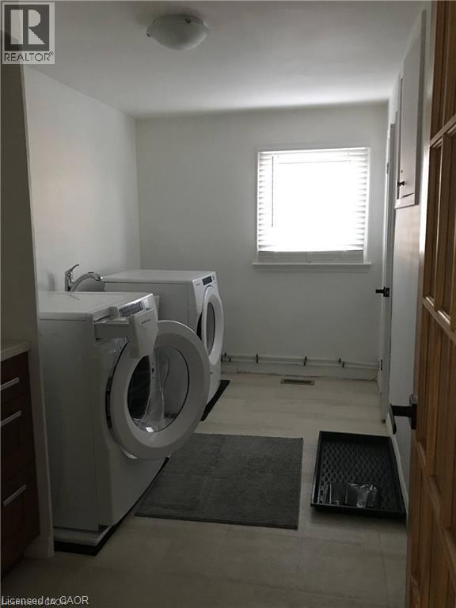2 Bedroom
1 Bathroom
900 ft2
2 Level
Central Air Conditioning
Forced Air
$2,300 MonthlyHeat, Water
If you’re looking for a comfortable space with minimum maintenance, a convenient location close to transit, the highway, and shopping, and in a quiet, residential neighbourhood instead of an apartment building, this is the place for you! Two bedrooms, an updated kitchen & bathroom, large windows for lots of light, in-suite laundry facilities, forced air gas heating and central air-conditioning, PLUS a bonus sunroom! Heat & water included, only electricity paid separately. And the landlord lives on-site so any problems or issues are addressed immediately. No pets and no smokers please. Parking for 1 vehicle. Available for Jan 1, 2026. (id:43503)
Property Details
|
MLS® Number
|
40778244 |
|
Property Type
|
Single Family |
|
Neigbourhood
|
Stanley Park |
|
Amenities Near By
|
Park, Place Of Worship, Public Transit, Schools, Shopping |
|
Features
|
Southern Exposure |
|
Parking Space Total
|
1 |
Building
|
Bathroom Total
|
1 |
|
Bedrooms Above Ground
|
2 |
|
Bedrooms Total
|
2 |
|
Appliances
|
Dryer, Refrigerator, Stove, Water Softener, Washer, Hood Fan, Window Coverings |
|
Architectural Style
|
2 Level |
|
Basement Type
|
None |
|
Construction Style Attachment
|
Detached |
|
Cooling Type
|
Central Air Conditioning |
|
Exterior Finish
|
Aluminum Siding, Brick |
|
Foundation Type
|
Poured Concrete |
|
Heating Fuel
|
Natural Gas |
|
Heating Type
|
Forced Air |
|
Stories Total
|
2 |
|
Size Interior
|
900 Ft2 |
|
Type
|
House |
|
Utility Water
|
Municipal Water |
Land
|
Access Type
|
Highway Nearby |
|
Acreage
|
No |
|
Land Amenities
|
Park, Place Of Worship, Public Transit, Schools, Shopping |
|
Sewer
|
Municipal Sewage System |
|
Size Depth
|
121 Ft |
|
Size Frontage
|
51 Ft |
|
Size Total Text
|
Under 1/2 Acre |
|
Zoning Description
|
Res-2 |
Rooms
| Level |
Type |
Length |
Width |
Dimensions |
|
Second Level |
Laundry Room |
|
|
13'0'' x 7'0'' |
|
Second Level |
4pc Bathroom |
|
|
Measurements not available |
|
Second Level |
Bedroom |
|
|
10'8'' x 9'8'' |
|
Second Level |
Primary Bedroom |
|
|
12'10'' x 10'5'' |
|
Second Level |
Dining Room |
|
|
9'10'' x 8'11'' |
|
Second Level |
Kitchen |
|
|
9'5'' x 9'5'' |
|
Second Level |
Living Room |
|
|
16'5'' x 11'8'' |
https://www.realtor.ca/real-estate/28977105/476-prospect-avenue-unit-upper-kitchener

